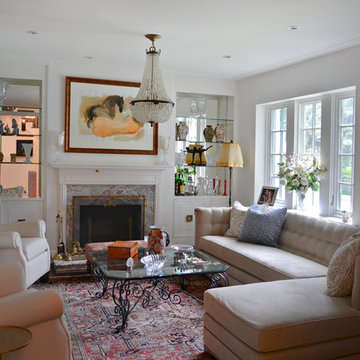高級なブラウンの、木目調のリビングのホームバー (内蔵型テレビ、テレビなし) の写真
絞り込み:
資材コスト
並び替え:今日の人気順
写真 1〜20 枚目(全 131 枚)

L'appartement en VEFA de 73 m2 est en rez-de-jardin. Il a été livré brut sans aucun agencement.
Nous avons dessiné, pour toutes les pièces de l'appartement, des meubles sur mesure optimisant les usages et offrant des rangements inexistants.
Le meuble du salon fait office de dressing, lorsque celui-ci se transforme en couchage d'appoint.
Meuble TV et espace bureau.
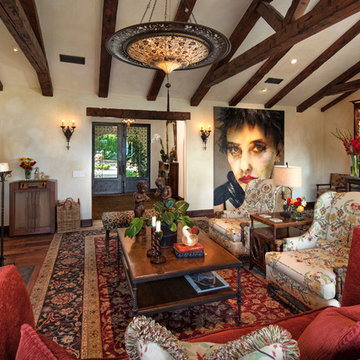
Architect: Tom Ochsner
General Contractor: Allen Construction
Photographer: Jim Bartsch Photography
サンタバーバラにある高級な広い地中海スタイルのおしゃれなリビング (ベージュの壁、濃色無垢フローリング、標準型暖炉、漆喰の暖炉まわり、テレビなし) の写真
サンタバーバラにある高級な広い地中海スタイルのおしゃれなリビング (ベージュの壁、濃色無垢フローリング、標準型暖炉、漆喰の暖炉まわり、テレビなし) の写真
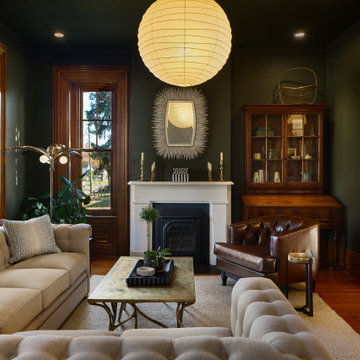
コロンバスにある高級な中くらいなトラディショナルスタイルのおしゃれなリビング (緑の壁、無垢フローリング、標準型暖炉、石材の暖炉まわり、テレビなし、茶色い床) の写真

This long space needed flexibility above all else. As frequent hosts to their extended family, we made sure there was plenty of seating to go around, but also met their day-to-day needs with intimate groupings. Much like the kitchen, the family room strikes a balance between the warm brick tones of the fireplace and the handsome green wall finish. Not wanting to miss an opportunity for spunk, we introduced an intricate geometric pattern onto the accent wall giving us a perfect backdrop for the clean lines of the mid-century inspired furniture pieces.
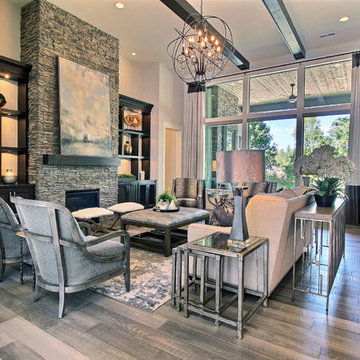
Paint by Sherwin Williams
Body Color - Agreeable Gray - SW 7029
Trim Color - Dover White - SW 6385
Media Room Wall Color - Accessible Beige - SW 7036
Interior Stone by Eldorado Stone
Stone Product Stacked Stone in Nantucket
Gas Fireplace by Heat & Glo
Flooring & Tile by Macadam Floor & Design
Hardwood by Kentwood Floors
Hardwood Product Originals Series - Milltown in Brushed Oak Calico
Kitchen Backsplash by Surface Art
Tile Product - Translucent Linen Glass Mosaic in Sand
Sinks by Decolav
Slab Countertops by Wall to Wall Stone Corp
Quartz Product True North Tropical White
Windows by Milgard Windows & Doors
Window Product Style Line® Series
Window Supplier Troyco - Window & Door
Window Treatments by Budget Blinds
Lighting by Destination Lighting
Fixtures by Crystorama Lighting
Interior Design by Creative Interiors & Design
Custom Cabinetry & Storage by Northwood Cabinets
Customized & Built by Cascade West Development
Photography by ExposioHDR Portland
Original Plans by Alan Mascord Design Associates
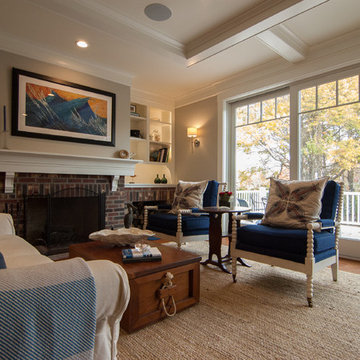
Kelley Raffaele
ポートランド(メイン)にある高級な中くらいなトラディショナルスタイルのおしゃれなリビング (ベージュの壁、無垢フローリング、標準型暖炉、レンガの暖炉まわり、内蔵型テレビ) の写真
ポートランド(メイン)にある高級な中くらいなトラディショナルスタイルのおしゃれなリビング (ベージュの壁、無垢フローリング、標準型暖炉、レンガの暖炉まわり、内蔵型テレビ) の写真
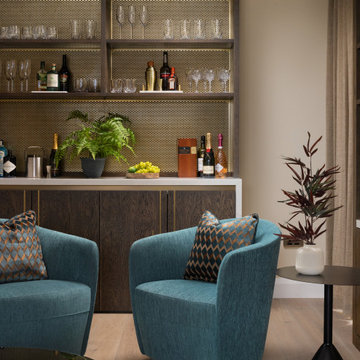
This carefully curated living room is the epitome of modern luxury and comfort. It is anchored by a two-piece round coffee table, a modern centrepiece that adds a touch of sculptural sophistication. The bespoke alcove cabinetry features dark wood tones with brass inlays, creating a striking focal point that combines practical storage with display shelving.
Full-length textured fabric curtains frame the windows, adding a soft and inviting touch while allowing natural light to filter through. The ivory sofas provide a comfortable seating, complemented by two Italian teal swivel accent chairs that add a dynamic element to the room.
Bespoke joinery takes centre stage with a home bar featuring charcoal stained woodgrain and a brass mesh backdrop. This unique addition not only serves as a functional space for entertaining but also introduces a touch of glamour and sophistication to the living area.
The brushed smoked oak flooring provides a luxurious foundation, adding warmth and texture to the space. A large Floor Story rug in opulent tones grounds the seating area, creating a plush and inviting space that ties together the colour palette of teal and taupe.
The colour scheme is artfully integrated throughout the room, from the bespoke cabinetry to the furnishings and accessories, creating a cohesive and harmonious atmosphere and a sense of tranquility and sophistication to the living space.
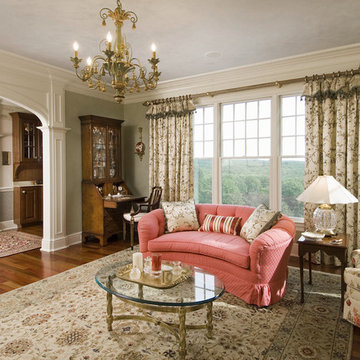
Floral pattern couches, wooden furniture and the use of light pastel color bring a sense of comfort and relaxing atmosphere to the room. For houses with tall ceiling and large windows, chandelier and long window drape makes the best enhancement to bring out the gorgeous look. Since the room is more on the pastel tone, it is best to use lighting that’s warmer, color temperature around 2700K-3000K is the best for enhancing the soft, feminine look.
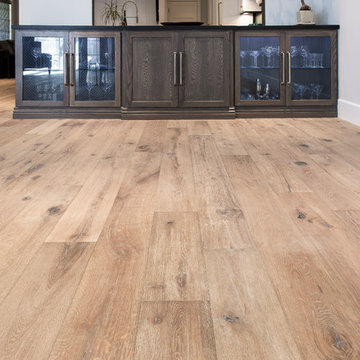
Stunning European white oak flooring with beautiful character and oil finish.
Design and craft by Muggs Construction, material from Conejo Hardwoods.
Chad Jones Photography
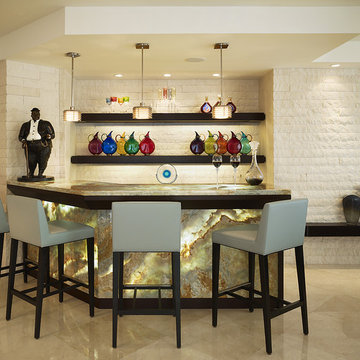
Photos by Brantley Photography
マイアミにある高級な広いコンテンポラリースタイルのおしゃれなリビング (白い壁、大理石の床、テレビなし) の写真
マイアミにある高級な広いコンテンポラリースタイルのおしゃれなリビング (白い壁、大理石の床、テレビなし) の写真
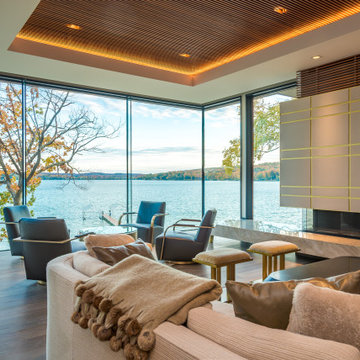
This modern waterfront home was built for today’s contemporary lifestyle with the comfort of a family cottage. Walloon Lake Residence is a stunning three-story waterfront home with beautiful proportions and extreme attention to detail to give both timelessness and character. Horizontal wood siding wraps the perimeter and is broken up by floor-to-ceiling windows and moments of natural stone veneer.
The exterior features graceful stone pillars and a glass door entrance that lead into a large living room, dining room, home bar, and kitchen perfect for entertaining. With walls of large windows throughout, the design makes the most of the lakefront views. A large screened porch and expansive platform patio provide space for lounging and grilling.
Inside, the wooden slat decorative ceiling in the living room draws your eye upwards. The linear fireplace surround and hearth are the focal point on the main level. The home bar serves as a gathering place between the living room and kitchen. A large island with seating for five anchors the open concept kitchen and dining room. The strikingly modern range hood and custom slab kitchen cabinets elevate the design.
The floating staircase in the foyer acts as an accent element. A spacious master suite is situated on the upper level. Featuring large windows, a tray ceiling, double vanity, and a walk-in closet. The large walkout basement hosts another wet bar for entertaining with modern island pendant lighting.
Walloon Lake is located within the Little Traverse Bay Watershed and empties into Lake Michigan. It is considered an outstanding ecological, aesthetic, and recreational resource. The lake itself is unique in its shape, with three “arms” and two “shores” as well as a “foot” where the downtown village exists. Walloon Lake is a thriving northern Michigan small town with tons of character and energy, from snowmobiling and ice fishing in the winter to morel hunting and hiking in the spring, boating and golfing in the summer, and wine tasting and color touring in the fall.
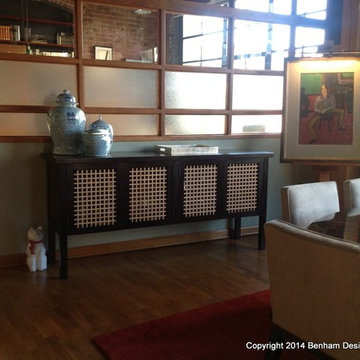
This Credenza was custom made specifically to be a liquor and wine cabinet, for her entertaining needs. It fits perfectly in her Portland Loft.
ポートランドにある高級な中くらいなエクレクティックスタイルのおしゃれなリビング (グレーの壁、無垢フローリング、暖炉なし、テレビなし) の写真
ポートランドにある高級な中くらいなエクレクティックスタイルのおしゃれなリビング (グレーの壁、無垢フローリング、暖炉なし、テレビなし) の写真
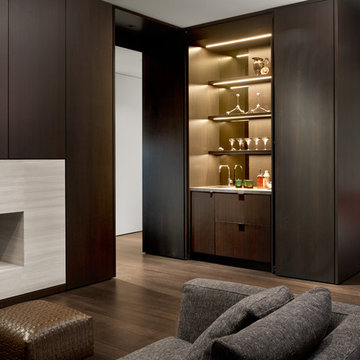
サンフランシスコにある高級な中くらいなコンテンポラリースタイルのおしゃれなリビング (茶色い壁、濃色無垢フローリング、横長型暖炉、石材の暖炉まわり、内蔵型テレビ) の写真
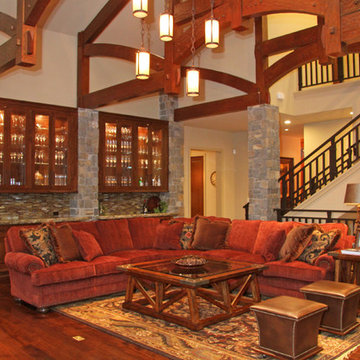
Stephanie Barnes-Castro is a full service architectural firm specializing in sustainable design serving Santa Cruz County. Her goal is to design a home to seamlessly tie into the natural environment and be aesthetically pleasing and energy efficient.
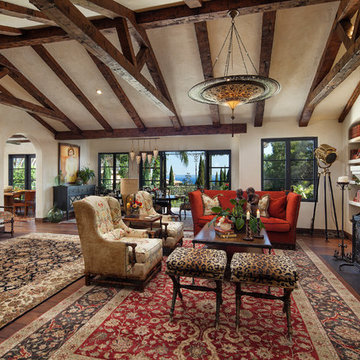
Architect: Tom Ochsner
General Contractor: Allen Construction
Photographer: Jim Bartsch Photography
サンタバーバラにある高級な広い地中海スタイルのおしゃれなリビング (ベージュの壁、標準型暖炉、漆喰の暖炉まわり、テレビなし、無垢フローリング) の写真
サンタバーバラにある高級な広い地中海スタイルのおしゃれなリビング (ベージュの壁、標準型暖炉、漆喰の暖炉まわり、テレビなし、無垢フローリング) の写真
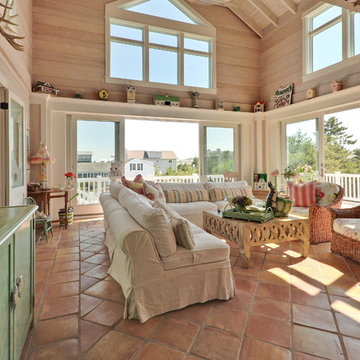
Large sliding doors open sunroom to decks.
Photographer Path Snyder.
Boardwalk Builders, Rehoboth Beach, DE
www.boardwalkbuilders.com
他の地域にある高級な広いビーチスタイルのおしゃれなリビング (テラコッタタイルの床、暖炉なし、テレビなし、ベージュの壁) の写真
他の地域にある高級な広いビーチスタイルのおしゃれなリビング (テラコッタタイルの床、暖炉なし、テレビなし、ベージュの壁) の写真
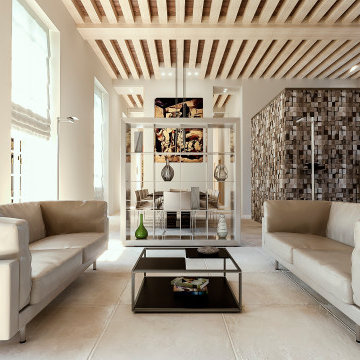
©Red Architecture
高級な広いコンテンポラリースタイルのおしゃれなリビング (白い壁、ライムストーンの床、標準型暖炉、石材の暖炉まわり、テレビなし、ベージュの床) の写真
高級な広いコンテンポラリースタイルのおしゃれなリビング (白い壁、ライムストーンの床、標準型暖炉、石材の暖炉まわり、テレビなし、ベージュの床) の写真
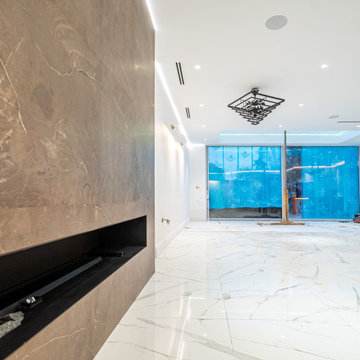
Fire Place Unit Living Room In progress
ロンドンにある高級な中くらいなモダンスタイルのおしゃれなリビング (茶色い壁、大理石の床、石材の暖炉まわり、内蔵型テレビ、白い床、格子天井) の写真
ロンドンにある高級な中くらいなモダンスタイルのおしゃれなリビング (茶色い壁、大理石の床、石材の暖炉まわり、内蔵型テレビ、白い床、格子天井) の写真
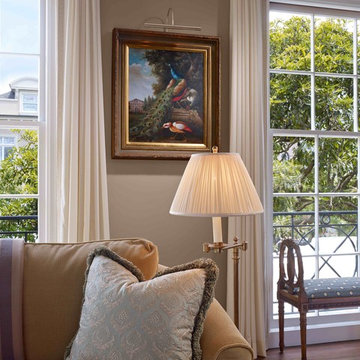
サンフランシスコにある高級な中くらいなトラディショナルスタイルのおしゃれなリビング (茶色い壁、無垢フローリング、テレビなし、標準型暖炉、石材の暖炉まわり) の写真
高級なブラウンの、木目調のリビングのホームバー (内蔵型テレビ、テレビなし) の写真
1
