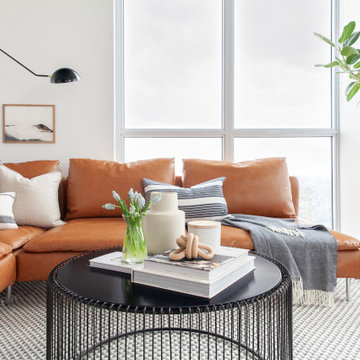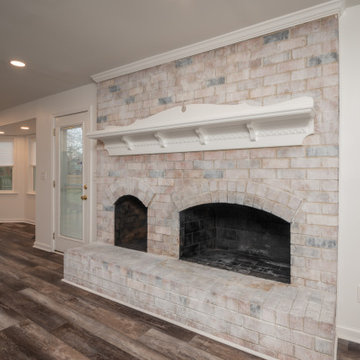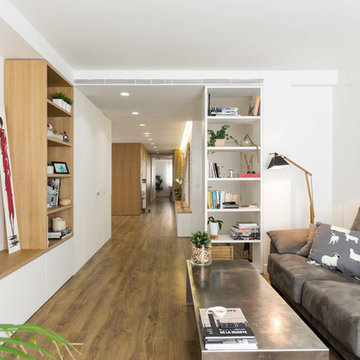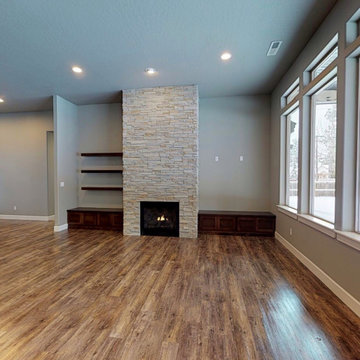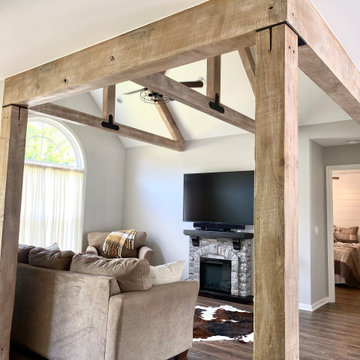高級なブラウンの、緑色のリビング (ラミネートの床、茶色い床、グレーの床、白い床) の写真
絞り込み:
資材コスト
並び替え:今日の人気順
写真 1〜20 枚目(全 216 枚)
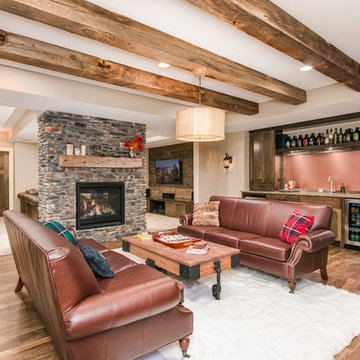
Scott Amundson Photography
ミネアポリスにある高級な中くらいなラスティックスタイルのおしゃれなリビング (ベージュの壁、ラミネートの床、両方向型暖炉、石材の暖炉まわり、茶色い床) の写真
ミネアポリスにある高級な中くらいなラスティックスタイルのおしゃれなリビング (ベージュの壁、ラミネートの床、両方向型暖炉、石材の暖炉まわり、茶色い床) の写真
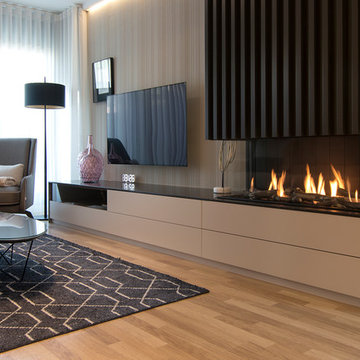
Reforma integral de adosado en Castellón.
他の地域にある高級な広いコンテンポラリースタイルのおしゃれなLDK (ベージュの壁、ラミネートの床、コーナー設置型暖炉、金属の暖炉まわり、壁掛け型テレビ、茶色い床) の写真
他の地域にある高級な広いコンテンポラリースタイルのおしゃれなLDK (ベージュの壁、ラミネートの床、コーナー設置型暖炉、金属の暖炉まわり、壁掛け型テレビ、茶色い床) の写真
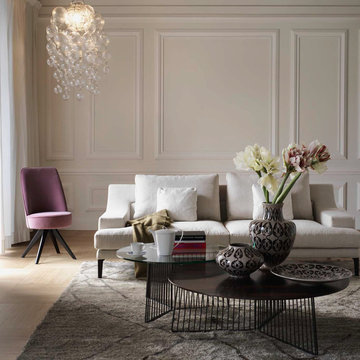
Driade 2017 Collection.
Available through Linea, Inc. in Los Angeles.
ロサンゼルスにある高級な中くらいなモダンスタイルのおしゃれなリビング (白い壁、ラミネートの床、暖炉なし、テレビなし、茶色い床) の写真
ロサンゼルスにある高級な中くらいなモダンスタイルのおしゃれなリビング (白い壁、ラミネートの床、暖炉なし、テレビなし、茶色い床) の写真
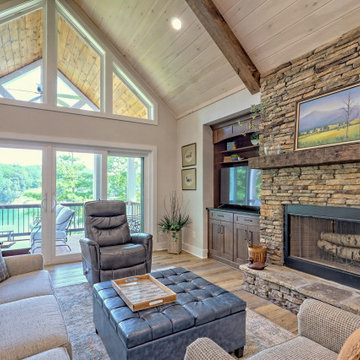
open floorplan with dining and living room featuring large windows
アトランタにある高級な広いトラディショナルスタイルのおしゃれなLDK (グレーの壁、ラミネートの床、標準型暖炉、積石の暖炉まわり、埋込式メディアウォール、茶色い床、表し梁) の写真
アトランタにある高級な広いトラディショナルスタイルのおしゃれなLDK (グレーの壁、ラミネートの床、標準型暖炉、積石の暖炉まわり、埋込式メディアウォール、茶色い床、表し梁) の写真
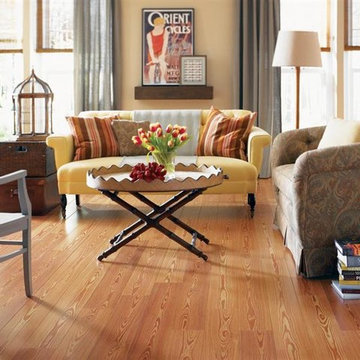
ポートランドにある高級な中くらいなエクレクティックスタイルのおしゃれなリビング (ベージュの壁、ラミネートの床、暖炉なし、テレビなし、茶色い床) の写真
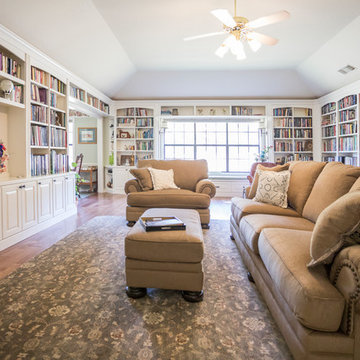
Homeowner needed a library for their extensive book collection. They also requested a window seat and motorized blind for a large window facing the backyard. This library, living and TV room needed space for a large television and ample storage space below the bookcases. Cabinets are Maple Raised Panel Painted White. The motorized roller shade is from Graber in Sheffield Meadow Light/Weaves.

Originally built in 1990 the Heady Lakehouse began as a 2,800SF family retreat and now encompasses over 5,635SF. It is located on a steep yet welcoming lot overlooking a cove on Lake Hartwell that pulls you in through retaining walls wrapped with White Brick into a courtyard laid with concrete pavers in an Ashlar Pattern. This whole home renovation allowed us the opportunity to completely enhance the exterior of the home with all new LP Smartside painted with Amherst Gray with trim to match the Quaker new bone white windows for a subtle contrast. You enter the home under a vaulted tongue and groove white washed ceiling facing an entry door surrounded by White brick.
Once inside you’re encompassed by an abundance of natural light flooding in from across the living area from the 9’ triple door with transom windows above. As you make your way into the living area the ceiling opens up to a coffered ceiling which plays off of the 42” fireplace that is situated perpendicular to the dining area. The open layout provides a view into the kitchen as well as the sunroom with floor to ceiling windows boasting panoramic views of the lake. Looking back you see the elegant touches to the kitchen with Quartzite tops, all brass hardware to match the lighting throughout, and a large 4’x8’ Santorini Blue painted island with turned legs to provide a note of color.
The owner’s suite is situated separate to one side of the home allowing a quiet retreat for the homeowners. Details such as the nickel gap accented bed wall, brass wall mounted bed-side lamps, and a large triple window complete the bedroom. Access to the study through the master bedroom further enhances the idea of a private space for the owners to work. It’s bathroom features clean white vanities with Quartz counter tops, brass hardware and fixtures, an obscure glass enclosed shower with natural light, and a separate toilet room.
The left side of the home received the largest addition which included a new over-sized 3 bay garage with a dog washing shower, a new side entry with stair to the upper and a new laundry room. Over these areas, the stair will lead you to two new guest suites featuring a Jack & Jill Bathroom and their own Lounging and Play Area.
The focal point for entertainment is the lower level which features a bar and seating area. Opposite the bar you walk out on the concrete pavers to a covered outdoor kitchen feature a 48” grill, Large Big Green Egg smoker, 30” Diameter Evo Flat-top Grill, and a sink all surrounded by granite countertops that sit atop a white brick base with stainless steel access doors. The kitchen overlooks a 60” gas fire pit that sits adjacent to a custom gunite eight sided hot tub with travertine coping that looks out to the lake. This elegant and timeless approach to this 5,000SF three level addition and renovation allowed the owner to add multiple sleeping and entertainment areas while rejuvenating a beautiful lake front lot with subtle contrasting colors.
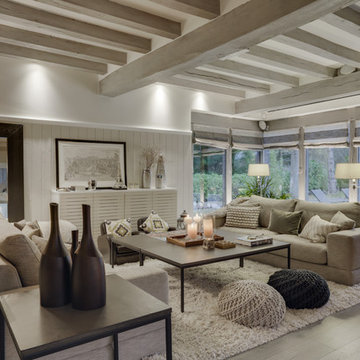
パリにある高級な巨大なトランジショナルスタイルのおしゃれなLDK (ライブラリー、ベージュの壁、ラミネートの床、標準型暖炉、グレーの床) の写真

サンディエゴにある高級な中くらいなミッドセンチュリースタイルのおしゃれなリビング (緑の壁、ラミネートの床、標準型暖炉、漆喰の暖炉まわり、コーナー型テレビ、茶色い床、全タイプの天井の仕上げ、板張り壁) の写真
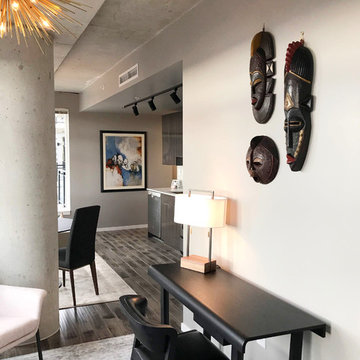
These well traveleled tenants collect African masks hung on the wall above the Ming writing desk and chair from Camerich. Beautiful contemporary area rugs are sized according to the room layout, and the Zanadadoo chandelier twinkles like the city lights. O2 Belltown - Model Room #1101, Seattle, WA, Belltown Design, Photography by Paula McHugh
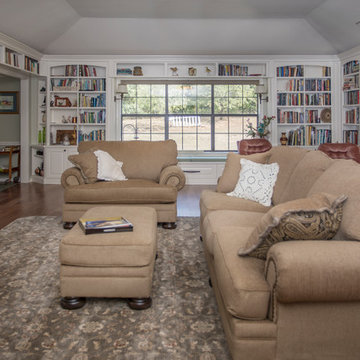
Homeowner needed a library for their extensive book collection. They also requested a window seat and motorized blind for a large window facing the backyard. This library, living and TV room needed space for a large television and ample storage space below the bookcases. Cabinets are Maple Raised Panel Painted White. The motorized roller shade is from Graber in Sheffield Meadow Light/Weaves.
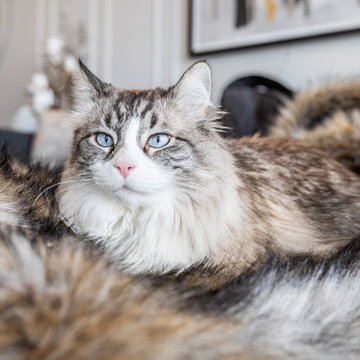
A satisfied customer enjoying the newly designed space...
All fabrics have stain protection and are durable for pet friendly spaces.
Photo: Caydence Photography
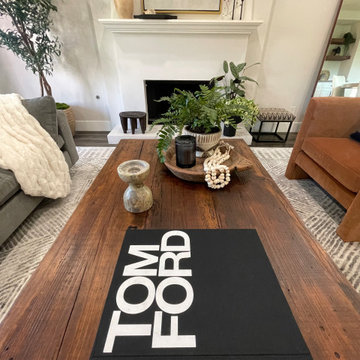
A mixture of California coastal and modern Spanish style in this fireplace mantel setting. Hand painted ocean scene mixed with pottery and wrought iron candle sticks. Dried floral and live plants adds a touch of nature from the coast. House plants give a touch of modern design yet adding a natural living element.
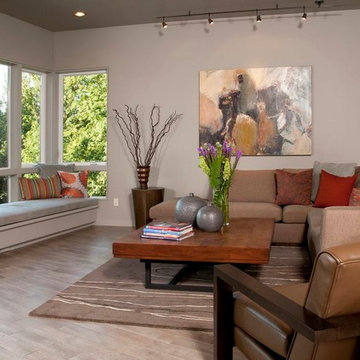
Interior design by Schoenfeld interiors
Classic NW contemporary
シアトルにある高級な中くらいなコンテンポラリースタイルのおしゃれなリビング (グレーの壁、ラミネートの床、グレーの床) の写真
シアトルにある高級な中くらいなコンテンポラリースタイルのおしゃれなリビング (グレーの壁、ラミネートの床、グレーの床) の写真
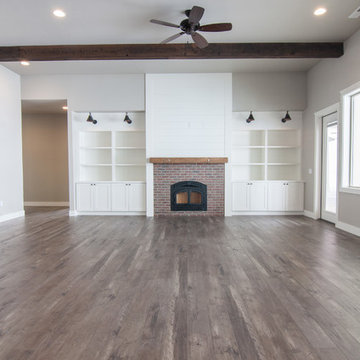
Becky Pospical
シアトルにある高級な広いトラディショナルスタイルのおしゃれなLDK (グレーの壁、ラミネートの床、薪ストーブ、レンガの暖炉まわり、壁掛け型テレビ、茶色い床) の写真
シアトルにある高級な広いトラディショナルスタイルのおしゃれなLDK (グレーの壁、ラミネートの床、薪ストーブ、レンガの暖炉まわり、壁掛け型テレビ、茶色い床) の写真
高級なブラウンの、緑色のリビング (ラミネートの床、茶色い床、グレーの床、白い床) の写真
1
