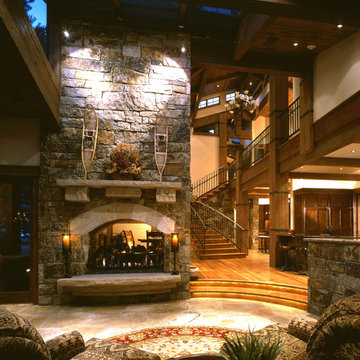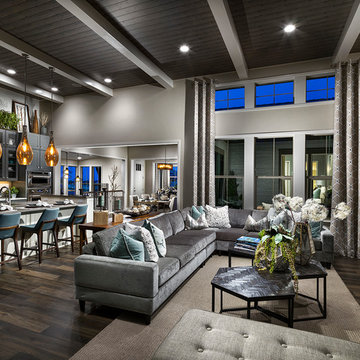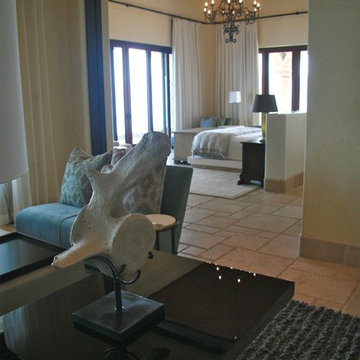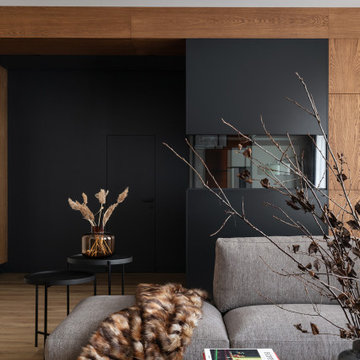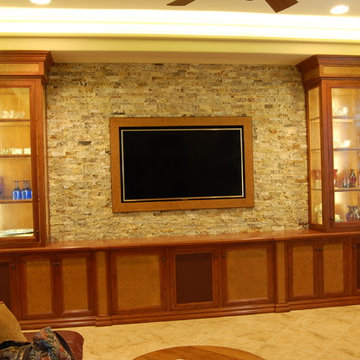高級な黒い、黄色いリビング (ラミネートの床、トラバーチンの床、クッションフロア、ベージュの壁) の写真
絞り込み:
資材コスト
並び替え:今日の人気順
写真 1〜20 枚目(全 54 枚)
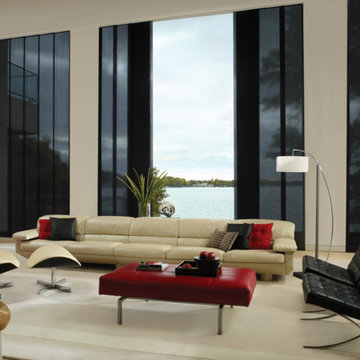
サンディエゴにある高級な広いモダンスタイルのおしゃれなリビング (ベージュの壁、トラバーチンの床、暖炉なし、テレビなし、ベージュの床) の写真
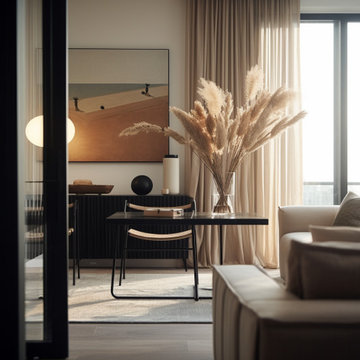
This sophisticated living space exudes a calming ambiance with its warm, neutral color palette. The room features a contemporary art piece hanging above a sleek wooden console, complemented by elegant furnishings, including a glass-top table with dried pampas grass as its centerpiece. Sunlight filters through sheer curtains, casting a gentle glow and highlighting the plush seating, creating an inviting and serene environment.
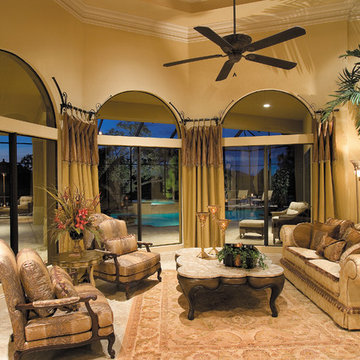
The Sater Design Collection's luxury, Mediterranean home plan "Cantadora" (Plan #6949). saterdesign.com
マイアミにある高級な広い地中海スタイルのおしゃれなリビング (ベージュの壁、トラバーチンの床、暖炉なし、テレビなし) の写真
マイアミにある高級な広い地中海スタイルのおしゃれなリビング (ベージュの壁、トラバーチンの床、暖炉なし、テレビなし) の写真
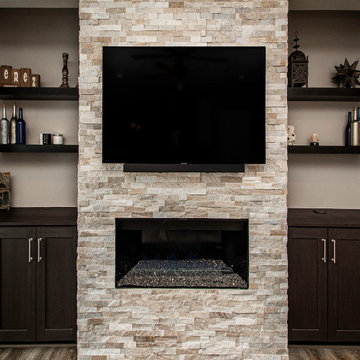
Our clients wanted to increase the size of their kitchen, which was small, in comparison to the overall size of the home. They wanted a more open livable space for the family to be able to hang out downstairs. They wanted to remove the walls downstairs in the front formal living and den making them a new large den/entering room. They also wanted to remove the powder and laundry room from the center of the kitchen, giving them more functional space in the kitchen that was completely opened up to their den. The addition was planned to be one story with a bedroom/game room (flex space), laundry room, bathroom (to serve as the on-suite to the bedroom and pool bath), and storage closet. They also wanted a larger sliding door leading out to the pool.
We demoed the entire kitchen, including the laundry room and powder bath that were in the center! The wall between the den and formal living was removed, completely opening up that space to the entry of the house. A small space was separated out from the main den area, creating a flex space for them to become a home office, sitting area, or reading nook. A beautiful fireplace was added, surrounded with slate ledger, flanked with built-in bookcases creating a focal point to the den. Behind this main open living area, is the addition. When the addition is not being utilized as a guest room, it serves as a game room for their two young boys. There is a large closet in there great for toys or additional storage. A full bath was added, which is connected to the bedroom, but also opens to the hallway so that it can be used for the pool bath.
The new laundry room is a dream come true! Not only does it have room for cabinets, but it also has space for a much-needed extra refrigerator. There is also a closet inside the laundry room for additional storage. This first-floor addition has greatly enhanced the functionality of this family’s daily lives. Previously, there was essentially only one small space for them to hang out downstairs, making it impossible for more than one conversation to be had. Now, the kids can be playing air hockey, video games, or roughhousing in the game room, while the adults can be enjoying TV in the den or cooking in the kitchen, without interruption! While living through a remodel might not be easy, the outcome definitely outweighs the struggles throughout the process.
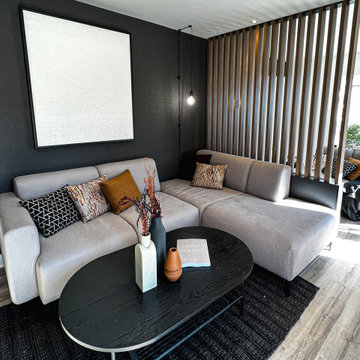
Bespoke slatted room divider
Bespoke linen sofa
Black wooden coffee table - Jysk
Black metal floor lamp
Black jute rug
ウエストミッドランズにある高級な広い北欧スタイルのおしゃれなリビング (ベージュの壁、ラミネートの床、壁掛け型テレビ、壁紙、アクセントウォール) の写真
ウエストミッドランズにある高級な広い北欧スタイルのおしゃれなリビング (ベージュの壁、ラミネートの床、壁掛け型テレビ、壁紙、アクセントウォール) の写真
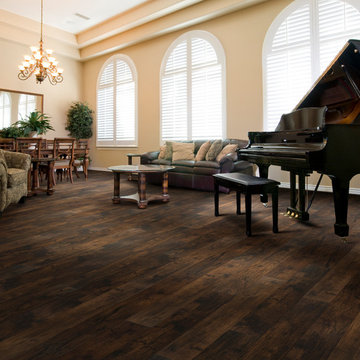
Hallmark Floors Polaris Drake, Hickory Premium Vinyl Flooring is 5.75” wide and was designed using high-definition printing in order to create the most genuine wood textures. This modern PVP collection has an authentic wood look due to the intricate layers of color & depth and realistic sawn cut visuals. Not to mention, Polaris is FloorScore Certified, 100% pure virgin vinyl, waterproof, durable and family friendly. You will love this premium vinyl plank for both its quality and design in any commercial or residential space.
Polaris has a 12 mil wear layer and constructed with Purcore Ultra. The EZ Loc installation system makes it easy to install and provides higher locking integrity. The higher density of the floor provides greater comfort for feet and spine. Courtier contains no formaldehyde, has neutral VOC and Micro Nanocontrol technology effectively kills micro organisms.
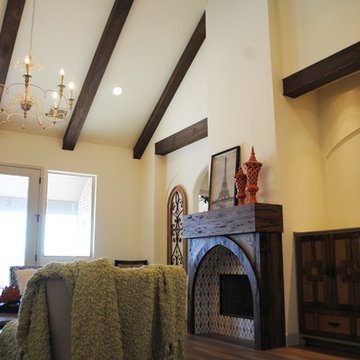
The Tudor living room features traditional styled beam work and a decorative fireplace with tile inside.
オースティンにある高級な広いエクレクティックスタイルのおしゃれなLDK (ベージュの壁、クッションフロア、標準型暖炉、木材の暖炉まわり、埋込式メディアウォール) の写真
オースティンにある高級な広いエクレクティックスタイルのおしゃれなLDK (ベージュの壁、クッションフロア、標準型暖炉、木材の暖炉まわり、埋込式メディアウォール) の写真
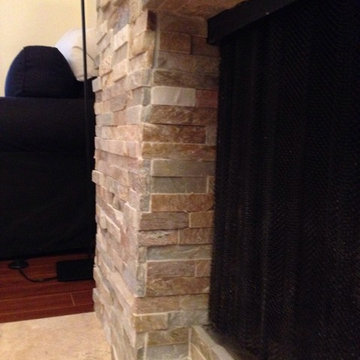
Detailed work.
バンクーバーにある高級な中くらいなモダンスタイルのおしゃれな独立型リビング (ベージュの壁、クッションフロア、標準型暖炉、石材の暖炉まわり、テレビなし、茶色い床) の写真
バンクーバーにある高級な中くらいなモダンスタイルのおしゃれな独立型リビング (ベージュの壁、クッションフロア、標準型暖炉、石材の暖炉まわり、テレビなし、茶色い床) の写真
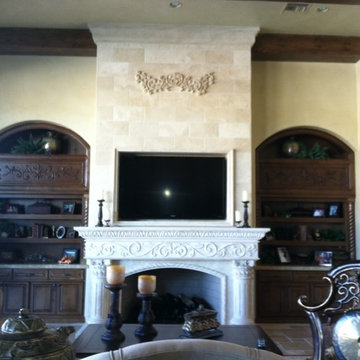
フェニックスにある高級な小さなラスティックスタイルのおしゃれなリビング (ベージュの壁、トラバーチンの床、標準型暖炉、石材の暖炉まわり、埋込式メディアウォール、ベージュの床) の写真
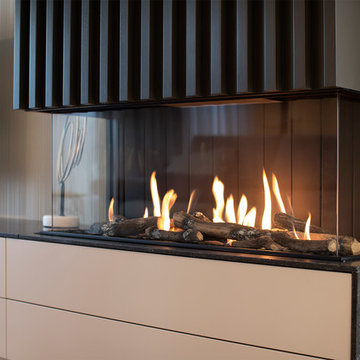
Reforma integral de adosado en Castellón.
他の地域にある高級な広いコンテンポラリースタイルのおしゃれなLDK (ベージュの壁、ラミネートの床、コーナー設置型暖炉、金属の暖炉まわり、壁掛け型テレビ、茶色い床) の写真
他の地域にある高級な広いコンテンポラリースタイルのおしゃれなLDK (ベージュの壁、ラミネートの床、コーナー設置型暖炉、金属の暖炉まわり、壁掛け型テレビ、茶色い床) の写真
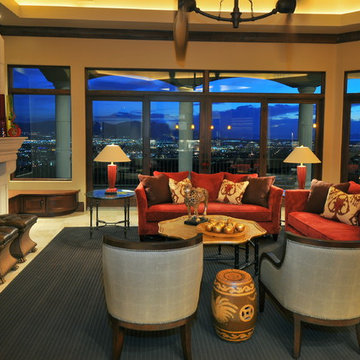
ソルトレイクシティにある高級な広い地中海スタイルのおしゃれなLDK (ベージュの壁、トラバーチンの床、標準型暖炉、コンクリートの暖炉まわり、壁掛け型テレビ) の写真
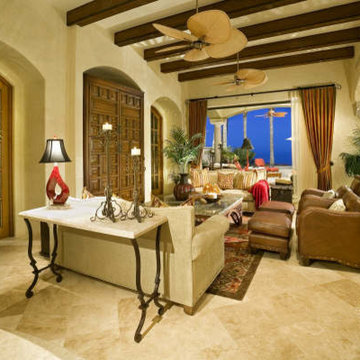
CHRISTOPHER BOWDEN
高級な広いトロピカルスタイルのおしゃれなリビング (ベージュの壁、トラバーチンの床、内蔵型テレビ) の写真
高級な広いトロピカルスタイルのおしゃれなリビング (ベージュの壁、トラバーチンの床、内蔵型テレビ) の写真
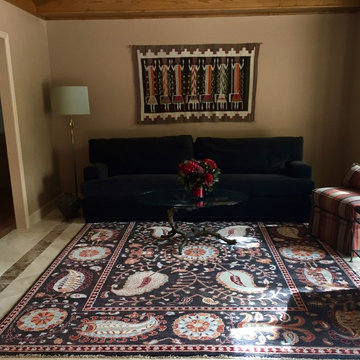
Wall Art & Floor Art match perfectly in this semi-traditional Denver living room.
デンバーにある高級な中くらいなラスティックスタイルのおしゃれなリビング (ベージュの壁、トラバーチンの床) の写真
デンバーにある高級な中くらいなラスティックスタイルのおしゃれなリビング (ベージュの壁、トラバーチンの床) の写真
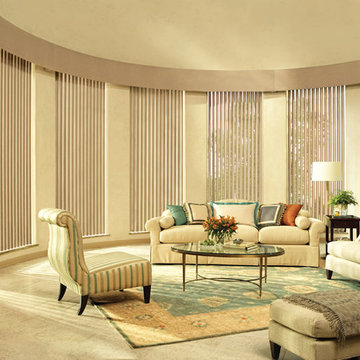
ワシントンD.C.にある高級な広いトラディショナルスタイルのおしゃれなリビング (ベージュの壁、トラバーチンの床、標準型暖炉、石材の暖炉まわり、テレビなし、ベージュの床) の写真
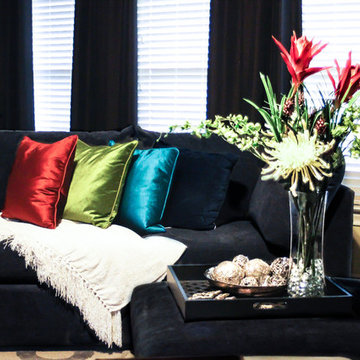
Caroline Trinidad
他の地域にある高級な広いコンテンポラリースタイルのおしゃれなリビング (ベージュの壁、トラバーチンの床、コーナー設置型暖炉、石材の暖炉まわり、壁掛け型テレビ) の写真
他の地域にある高級な広いコンテンポラリースタイルのおしゃれなリビング (ベージュの壁、トラバーチンの床、コーナー設置型暖炉、石材の暖炉まわり、壁掛け型テレビ) の写真
高級な黒い、黄色いリビング (ラミネートの床、トラバーチンの床、クッションフロア、ベージュの壁) の写真
1
