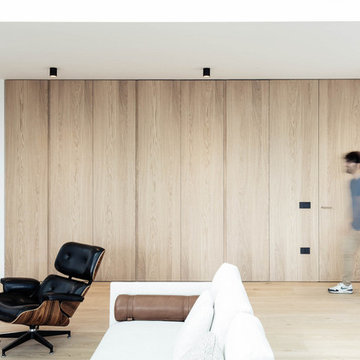高級な、ラグジュアリーなベージュのリビング (コーナー設置型暖炉、淡色無垢フローリング、塗装フローリング) の写真
絞り込み:
資材コスト
並び替え:今日の人気順
写真 1〜20 枚目(全 71 枚)
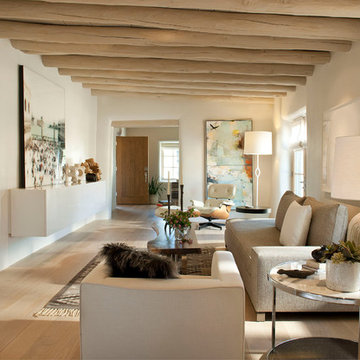
アルバカーキにある高級な中くらいなサンタフェスタイルのおしゃれな独立型リビング (白い壁、淡色無垢フローリング、コーナー設置型暖炉、漆喰の暖炉まわり、黒いソファ) の写真

Henrik Nero
ストックホルムにある高級な中くらいな北欧スタイルのおしゃれなリビング (グレーの壁、塗装フローリング、コーナー設置型暖炉、タイルの暖炉まわり、グレーと黒) の写真
ストックホルムにある高級な中くらいな北欧スタイルのおしゃれなリビング (グレーの壁、塗装フローリング、コーナー設置型暖炉、タイルの暖炉まわり、グレーと黒) の写真
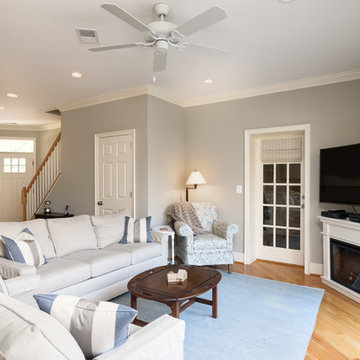
Danny DanSoy Photography
ワシントンD.C.にある高級な広いトラディショナルスタイルのおしゃれな独立型リビング (グレーの壁、淡色無垢フローリング、コーナー設置型暖炉、木材の暖炉まわり、据え置き型テレビ、茶色い床) の写真
ワシントンD.C.にある高級な広いトラディショナルスタイルのおしゃれな独立型リビング (グレーの壁、淡色無垢フローリング、コーナー設置型暖炉、木材の暖炉まわり、据え置き型テレビ、茶色い床) の写真
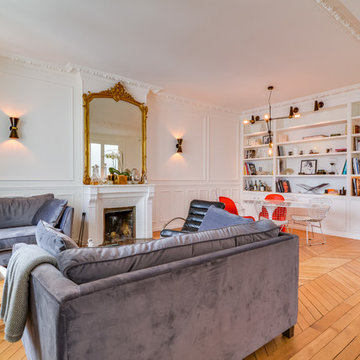
Meero
パリにある高級な中くらいなコンテンポラリースタイルのおしゃれな独立型リビング (白い壁、淡色無垢フローリング、コーナー設置型暖炉、石材の暖炉まわり、壁掛け型テレビ、茶色い床) の写真
パリにある高級な中くらいなコンテンポラリースタイルのおしゃれな独立型リビング (白い壁、淡色無垢フローリング、コーナー設置型暖炉、石材の暖炉まわり、壁掛け型テレビ、茶色い床) の写真
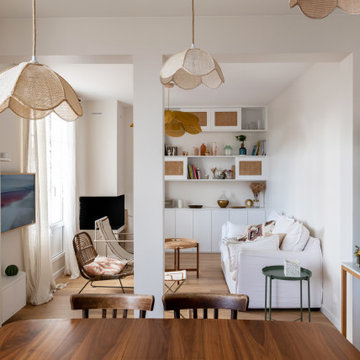
パリにある高級な中くらいなカントリー風のおしゃれなLDK (白い壁、淡色無垢フローリング、コーナー設置型暖炉、漆喰の暖炉まわり、壁掛け型テレビ、茶色い床) の写真
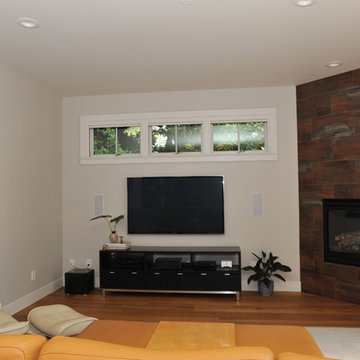
Tam Vo Photography
サンフランシスコにある高級な中くらいなコンテンポラリースタイルのおしゃれなリビング (グレーの壁、淡色無垢フローリング、コーナー設置型暖炉、タイルの暖炉まわり、据え置き型テレビ) の写真
サンフランシスコにある高級な中くらいなコンテンポラリースタイルのおしゃれなリビング (グレーの壁、淡色無垢フローリング、コーナー設置型暖炉、タイルの暖炉まわり、据え置き型テレビ) の写真
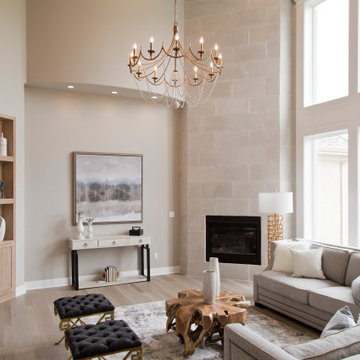
Walls: Skyline Steel #1015
Trim: Pure White #7005
Ceilings: Modern Gray #7632
Whie oak: 50% Miniwax Pickled Oak/ 50% Miniwax Simply White
Light fixtures: Wilson Lighting
Flooring: Master's Craft Longhouse Plank in Dartmoor
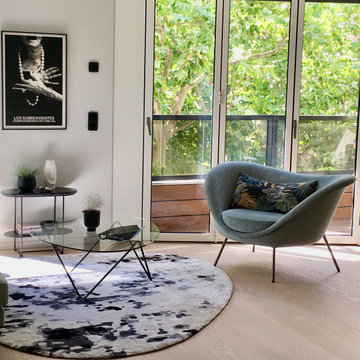
Die Wohninsel gestaltet im Midcentury Stil. Der Gio Ponti Klassiker steht gegenüber einer farblich abgestimmten Chaiselongue.
ベルリンにある高級な中くらいなミッドセンチュリースタイルのおしゃれなLDK (グレーの壁、淡色無垢フローリング、コーナー設置型暖炉) の写真
ベルリンにある高級な中くらいなミッドセンチュリースタイルのおしゃれなLDK (グレーの壁、淡色無垢フローリング、コーナー設置型暖炉) の写真
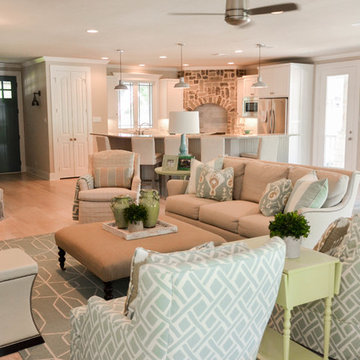
Because lake lots are expensive and small around this private lake, we wanted to make this heart of the home feel as big and open as possible. When designing an a fully open living space filled with the entry, kitchen, dining room, and family room, it is important to use clever ways of defining the spaces. The client has a large family and often has 8-12 family members at the house at a time. This meant we needed to have a lot of places for people to sit. One way we added extra seating is with a couple of ottomans. We made sure to make them tall enough where it was not a struggle getting up and down either.
Photo by Kevin Twitty
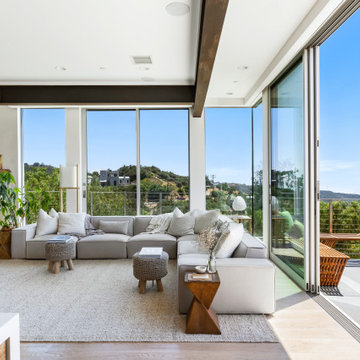
ロサンゼルスにあるラグジュアリーな中くらいなコンテンポラリースタイルのおしゃれなLDK (白い壁、淡色無垢フローリング、コーナー設置型暖炉、壁掛け型テレビ、ベージュの床、表し梁) の写真
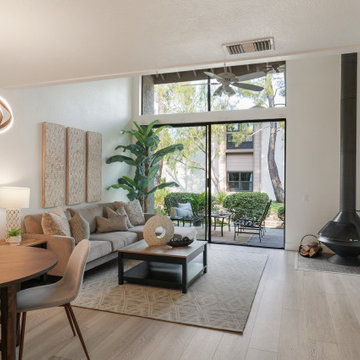
オレンジカウンティにある高級な小さなモダンスタイルのおしゃれなLDK (白い壁、淡色無垢フローリング、コーナー設置型暖炉、金属の暖炉まわり、据え置き型テレビ、三角天井) の写真
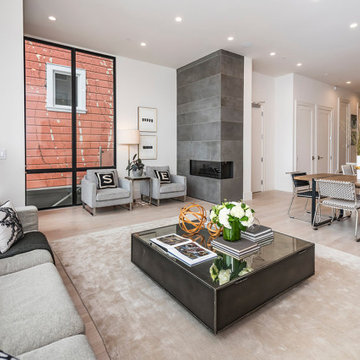
We were approached by a San Francisco firefighter to design a place for him and his girlfriend to live while also creating additional units he could sell to finance the project. He grew up in the house that was built on this site in approximately 1886. It had been remodeled repeatedly since it was first built so that there was only one window remaining that showed any sign of its Victorian heritage. The house had become so dilapidated over the years that it was a legitimate candidate for demolition. Furthermore, the house straddled two legal parcels, so there was an opportunity to build several new units in its place. At our client’s suggestion, we developed the left building as a duplex of which they could occupy the larger, upper unit and the right building as a large single-family residence. In addition to design, we handled permitting, including gathering support by reaching out to the surrounding neighbors and shepherding the project through the Planning Commission Discretionary Review process. The Planning Department insisted that we develop the two buildings so they had different characters and could not be mistaken for an apartment complex. The duplex design was inspired by Albert Frey’s Palm Springs modernism but clad in fibre cement panels and the house design was to be clad in wood. Because the site was steeply upsloping, the design required tall, thick retaining walls that we incorporated into the design creating sunken patios in the rear yards. All floors feature generous 10 foot ceilings and large windows with the upper, bedroom floors featuring 11 and 12 foot ceilings. Open plans are complemented by sleek, modern finishes throughout.
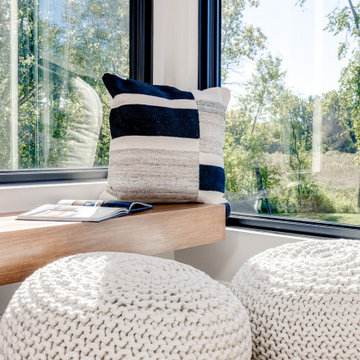
These clients (who were referred by their realtor) are lucky enough to escape the brutal Minnesota winters. They trusted the PID team to remodel their home with Landmark Remodeling while they were away enjoying the sun and escaping the pains of remodeling... dust, noise, so many boxes.
The clients wanted to update without a major remodel. They also wanted to keep some of the warm golden oak in their space...something we are not used to!
We landed on painting the cabinetry, new counters, new backsplash, lighting, and floors.
We also refaced the corner fireplace in the living room with a natural stacked stone and mantle.
The powder bath got a little facelift too and convinced another victim... we mean the client that wallpaper was a must.
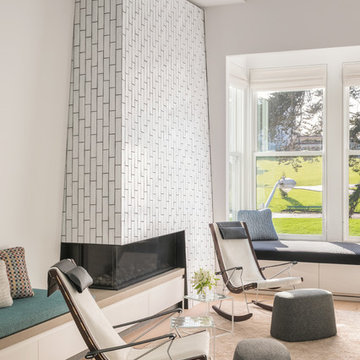
Blake Marvin Photography
サンフランシスコにあるラグジュアリーな広いコンテンポラリースタイルのおしゃれなLDK (白い壁、淡色無垢フローリング、コーナー設置型暖炉、タイルの暖炉まわり) の写真
サンフランシスコにあるラグジュアリーな広いコンテンポラリースタイルのおしゃれなLDK (白い壁、淡色無垢フローリング、コーナー設置型暖炉、タイルの暖炉まわり) の写真
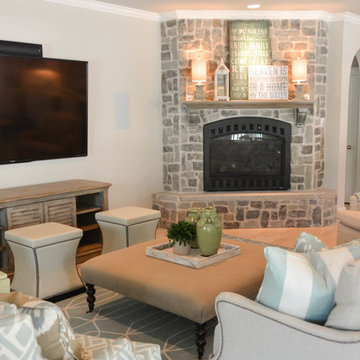
In our defined family room space, we were aware that the floor to ceiling stone fireplace would be the show stopper. We also knew that we needed to soften the harshness that comes with so much stone. To accomplish this, we decided to keep the amount of wood pieces in the space to a minimum. One of our favorite pieces in this room is the turned leg cocktail ottoman. Not only does it soften the room, it can easily be moved to open up the room even more and provide extra seating.
Photo by Kevin Twitty
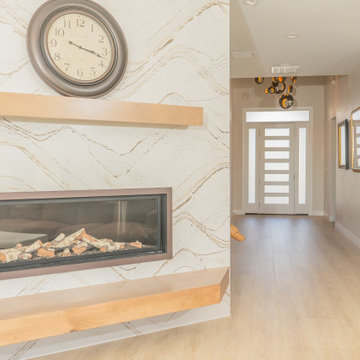
The large foyer makes a statement for this modern transitional home. With the Eurofase Lighting chandelier and the floor to ceiling quartz fireplace wall. This mid-size home has design details throughout. Photos by Robbie Arnold Media, Grand Junction, CO
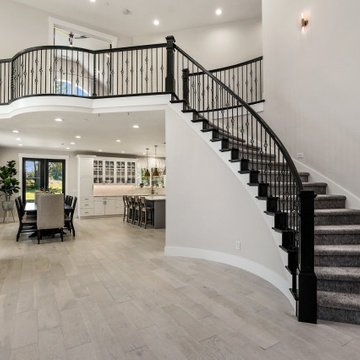
Stunning great room with a beautiful curved staircase of the Stetson. View House Plan THD-4607: https://www.thehousedesigners.com/plan/stetson-4607/
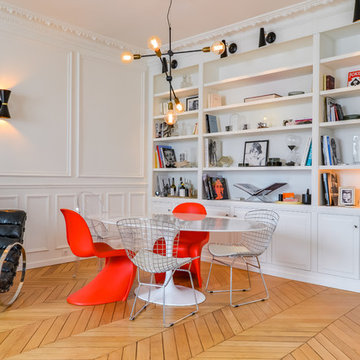
Meero
パリにある高級な中くらいなコンテンポラリースタイルのおしゃれな独立型リビング (白い壁、淡色無垢フローリング、コーナー設置型暖炉、石材の暖炉まわり、壁掛け型テレビ、茶色い床) の写真
パリにある高級な中くらいなコンテンポラリースタイルのおしゃれな独立型リビング (白い壁、淡色無垢フローリング、コーナー設置型暖炉、石材の暖炉まわり、壁掛け型テレビ、茶色い床) の写真
高級な、ラグジュアリーなベージュのリビング (コーナー設置型暖炉、淡色無垢フローリング、塗装フローリング) の写真
1

