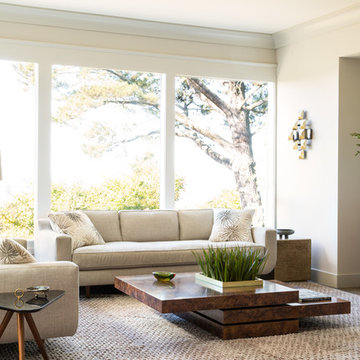ラグジュアリーな中くらいなリビング (暖炉なし、濃色無垢フローリング、ベージュの壁) の写真
絞り込み:
資材コスト
並び替え:今日の人気順
写真 1〜20 枚目(全 80 枚)
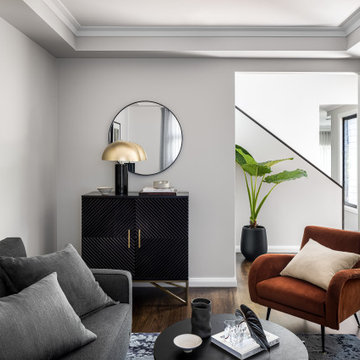
First impression count as you enter this custom-built Horizon Homes property at Kellyville. The home opens into a stylish entryway, with soaring double height ceilings.
It’s often said that the kitchen is the heart of the home. And that’s literally true with this home. With the kitchen in the centre of the ground floor, this home provides ample formal and informal living spaces on the ground floor.
At the rear of the house, a rumpus room, living room and dining room overlooking a large alfresco kitchen and dining area make this house the perfect entertainer. It’s functional, too, with a butler’s pantry, and laundry (with outdoor access) leading off the kitchen. There’s also a mudroom – with bespoke joinery – next to the garage.
Upstairs is a mezzanine office area and four bedrooms, including a luxurious main suite with dressing room, ensuite and private balcony.
Outdoor areas were important to the owners of this knockdown rebuild. While the house is large at almost 454m2, it fills only half the block. That means there’s a generous backyard.
A central courtyard provides further outdoor space. Of course, this courtyard – as well as being a gorgeous focal point – has the added advantage of bringing light into the centre of the house.
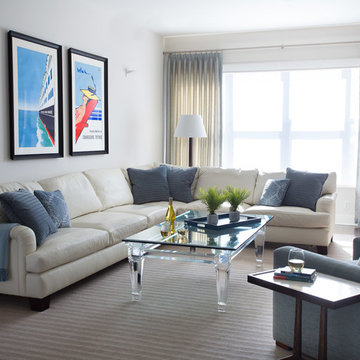
A room can be both soothing, comfortable, and dynamic all at the same time. We limited our color palette and used posters for a pop of color. Textures and materials found in the tables and fabrics play a key role in making this room come a live.
Photo by Eric Roth
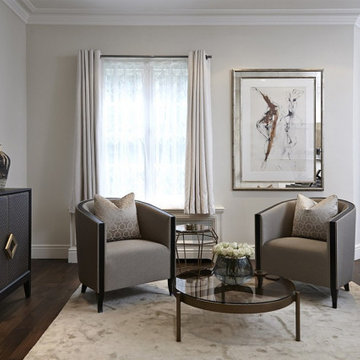
The spacious living room is flooded with light as there are floor to ceiling bay windows. The artwork behind the sofa really elevates the color scheme.
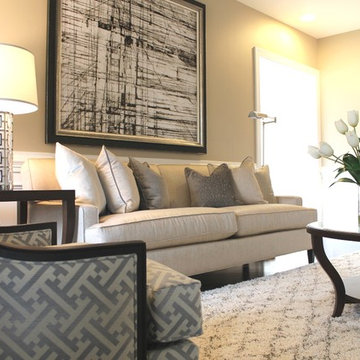
This Living Room was designed around a Corrine Chair, as shown previously in an ETHAN ALLEN monthly magazine. The chair is bold, classic & timeless; the curves are sexy from every angle. It was even shown in this gorgeous geometric fabric; very elegant. The hues of cool grey and cream in the fabric were a perfect starting point for a great neutral palette.
I chose a pearly cream fabric for the Bryant sofa with grey contrast welt for the accent pillows. Additionally, we dressed two extra pillows in grey animal print for added texture and pattern. The sleek lines and curved legs on glass Cirque Coffee Table and the Gracie End Table complimented the lines of the Corrine chairs. A geometric rug in the same hues with the surprise of the Vivica Console and the Xanadu Bench continue the hombre effect in the fabric of the Corrine chairs.
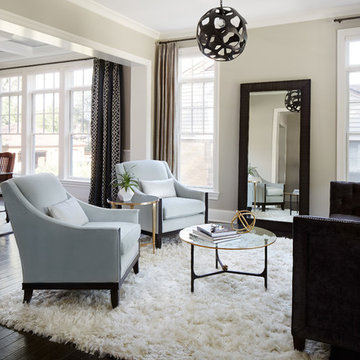
A custom home builder in Chicago's western suburbs, Summit Signature Homes, ushers in a new era of residential construction. With an eye on superb design and value, industry-leading practices and superior customer service, Summit stands alone. Custom-built homes in Clarendon Hills, Hinsdale, Western Springs, and other western suburbs.
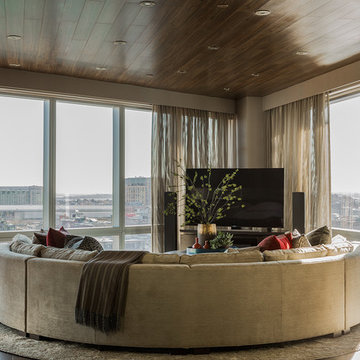
Photography by Michael J. Lee
ボストンにあるラグジュアリーな中くらいなトランジショナルスタイルのおしゃれなLDK (濃色無垢フローリング、暖炉なし、据え置き型テレビ、ベージュの壁) の写真
ボストンにあるラグジュアリーな中くらいなトランジショナルスタイルのおしゃれなLDK (濃色無垢フローリング、暖炉なし、据え置き型テレビ、ベージュの壁) の写真
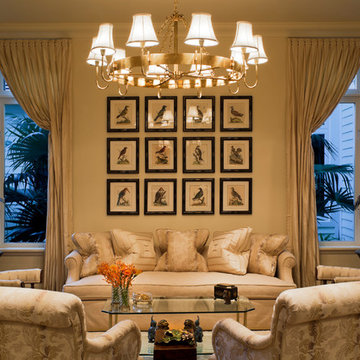
Steven Brooke Studios
マイアミにあるラグジュアリーな中くらいなトラディショナルスタイルのおしゃれなリビング (ベージュの壁、濃色無垢フローリング、暖炉なし、テレビなし、茶色い床) の写真
マイアミにあるラグジュアリーな中くらいなトラディショナルスタイルのおしゃれなリビング (ベージュの壁、濃色無垢フローリング、暖炉なし、テレビなし、茶色い床) の写真
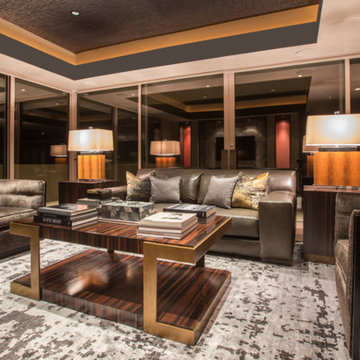
Large Great Room designed by Chris Jovanelly. Contemporary Leather Sofa. Kravet "Lido" swivel chairs upholstered in Harlequin ". Coffee table and side tables "Banks" by Century Furniture. Orange Snakeskin Table Lamps by John Richard. Rug by "Vesper" Kravet Carpet. Photography by DJ Cordero.
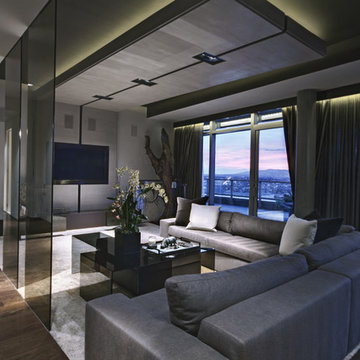
Polished interior contrasts the raw downtown skyline
Book matched onyx floors
Solid parson's style stone vanity
Herringbone stitched leather tunnel
Bronze glass dividers reflect the downtown skyline throughout the unit
Custom modernist style light fixtures
Hand waxed and polished artisan plaster
Double sided central fireplace
State of the art custom kitchen with leather finished waterfall countertops
Raw concrete columns
Polished black nickel tv wall panels capture the recessed TV
Custom silk area rugs throughout
eclectic mix of antique and custom furniture
succulent-scattered wrap-around terrace with dj set-up, outdoor tv viewing area and bar
photo credit: Evan Duning
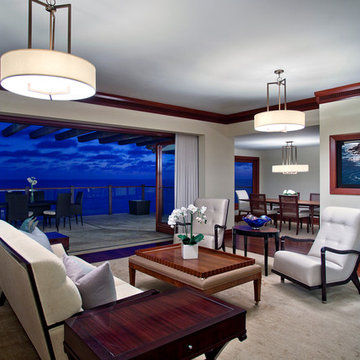
The automated drapery recesses into a pocket behind the wall as well the track sits in a pocket so all hardware is concealed. the TV is recessed and framed with the same material and the baseboard and crown. The main level deck has copper beams designed to one day support a growing vine such as Trumpet Vine for a lush tropical oasis.
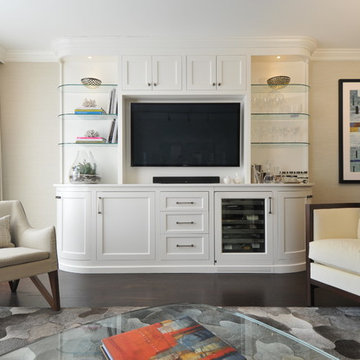
Photo Credit: Betsy Bassett
ボストンにあるラグジュアリーな中くらいなコンテンポラリースタイルのおしゃれなリビング (ベージュの壁、濃色無垢フローリング、暖炉なし、埋込式メディアウォール、茶色い床) の写真
ボストンにあるラグジュアリーな中くらいなコンテンポラリースタイルのおしゃれなリビング (ベージュの壁、濃色無垢フローリング、暖炉なし、埋込式メディアウォール、茶色い床) の写真
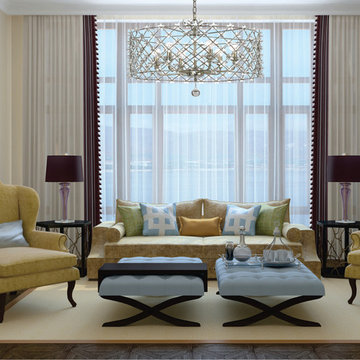
The handpainted Antique Silver cage adds drama to the Willow Collection. Coupled with the Star shaped hand polished crystal accents, this whimsical collection is the designer's choice for fashion forward settings.
Measurements and Information:
Width: 25"
Height: 13.5" adjustable to 85.5" overall
Includes 6' Chain
Supplied with 10' electrical wire
Approximate hanging weight: 23 pounds
Finish: Antique Silver
Glass: Clear Star
6 Lights
Accommodates 6 x 60 watt (max.) candelabra base bulbs
Safety Rating: UL and CUL listed
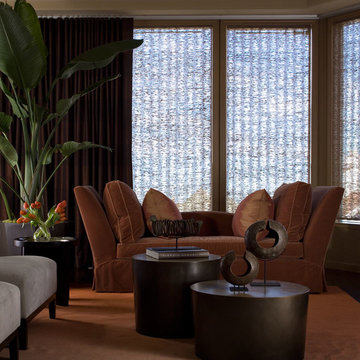
PHotos by David LIvingston
サンフランシスコにあるラグジュアリーな中くらいなコンテンポラリースタイルのおしゃれなLDK (ベージュの壁、濃色無垢フローリング、暖炉なし、テレビなし) の写真
サンフランシスコにあるラグジュアリーな中くらいなコンテンポラリースタイルのおしゃれなLDK (ベージュの壁、濃色無垢フローリング、暖炉なし、テレビなし) の写真
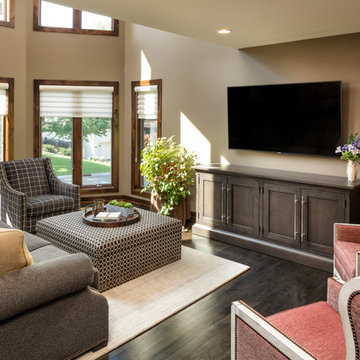
Photography: Landmark Photography | Interior Design: Studio M Interiors | Architecture: RDS Architects
ミネアポリスにあるラグジュアリーな中くらいなトラディショナルスタイルのおしゃれなリビング (ベージュの壁、濃色無垢フローリング、暖炉なし、壁掛け型テレビ、茶色い床) の写真
ミネアポリスにあるラグジュアリーな中くらいなトラディショナルスタイルのおしゃれなリビング (ベージュの壁、濃色無垢フローリング、暖炉なし、壁掛け型テレビ、茶色い床) の写真
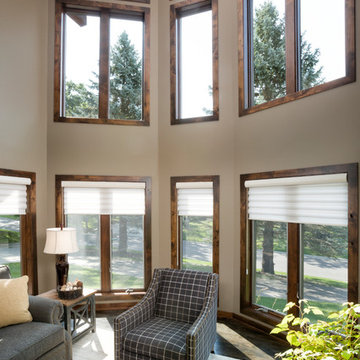
Photography: Landmark Photography | Interior Design: Studio M Interiors | Architecture: RDS Architects
ミネアポリスにあるラグジュアリーな中くらいなトラディショナルスタイルのおしゃれなリビング (ベージュの壁、濃色無垢フローリング、暖炉なし、壁掛け型テレビ、茶色い床) の写真
ミネアポリスにあるラグジュアリーな中くらいなトラディショナルスタイルのおしゃれなリビング (ベージュの壁、濃色無垢フローリング、暖炉なし、壁掛け型テレビ、茶色い床) の写真
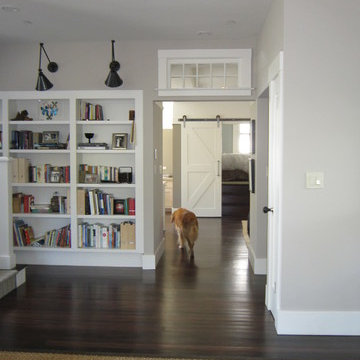
View from living room towards the Great Room, with built in library nook at foot of stairs.
サンフランシスコにあるラグジュアリーな中くらいなトランジショナルスタイルのおしゃれなLDK (ライブラリー、ベージュの壁、濃色無垢フローリング、暖炉なし、茶色い床) の写真
サンフランシスコにあるラグジュアリーな中くらいなトランジショナルスタイルのおしゃれなLDK (ライブラリー、ベージュの壁、濃色無垢フローリング、暖炉なし、茶色い床) の写真
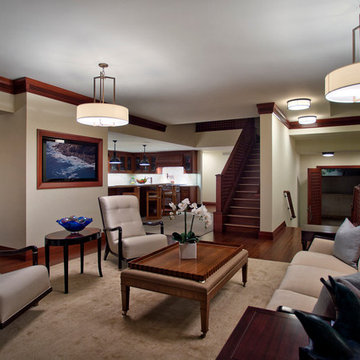
The crown moulding throughout the house was custom designed to incorporate the HVAC grill vents. The house is wired with recessed speakers in the ceiling, floated with a thin layer of plaster to disappear. the stairwell wood nosing as a 3/4"H marble inlay to match the entry foyer flooring design. This same detail repeats again in the master bathroom. The area rugs were custom ordered through Outrageous Rugs in San Diego.
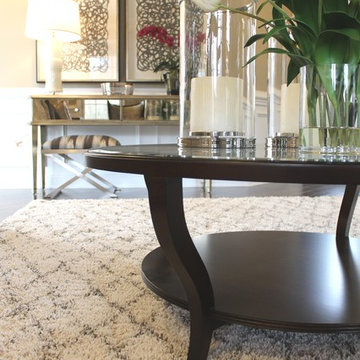
This Living Room was designed around a Corrine Chair, as shown previously in an ETHAN ALLEN monthly magazine. The chair is bold, classic & timeless; the curves are sexy from every angle. It was even shown in this gorgeous geometric fabric; very elegant. The hues of cool grey and cream in the fabric were a perfect starting point for a great neutral palette.
I chose a pearly cream fabric for the Bryant sofa with grey contrast welt for the accent pillows. Additionally, we dressed two extra pillows in grey animal print for added texture and pattern. The sleek lines and curved legs on glass Cirque Coffee Table and the Gracie End Table complimented the lines of the Corrine chairs. A geometric rug in the same hues with the surprise of the Vivica Console and the Xanadu Bench continue the hombre effect in the fabric of the Corrine chairs.
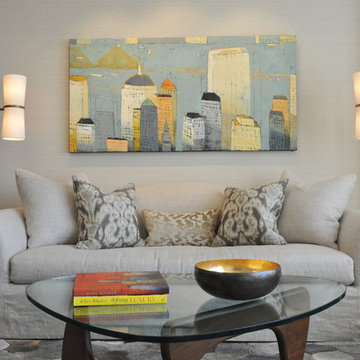
Photo Credit: Betsy Bassett
ボストンにあるラグジュアリーな中くらいなコンテンポラリースタイルのおしゃれな応接間 (ベージュの壁、濃色無垢フローリング、暖炉なし、埋込式メディアウォール、グレーの床) の写真
ボストンにあるラグジュアリーな中くらいなコンテンポラリースタイルのおしゃれな応接間 (ベージュの壁、濃色無垢フローリング、暖炉なし、埋込式メディアウォール、グレーの床) の写真
ラグジュアリーな中くらいなリビング (暖炉なし、濃色無垢フローリング、ベージュの壁) の写真
1
