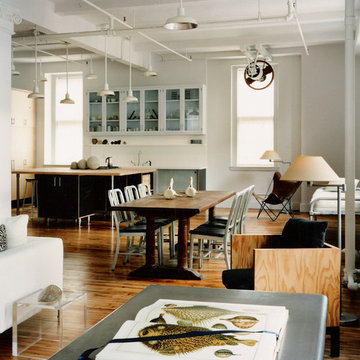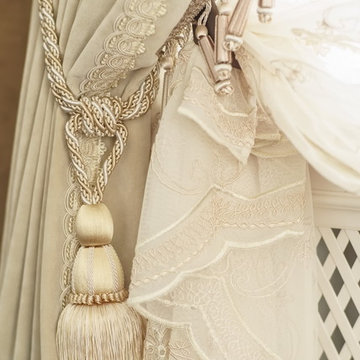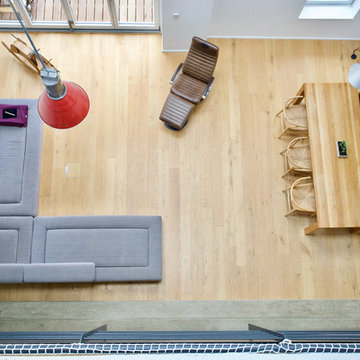ラグジュアリーなベージュの、オレンジのリビングロフト (淡色無垢フローリング、塗装フローリング) の写真
絞り込み:
資材コスト
並び替え:今日の人気順
写真 1〜20 枚目(全 29 枚)
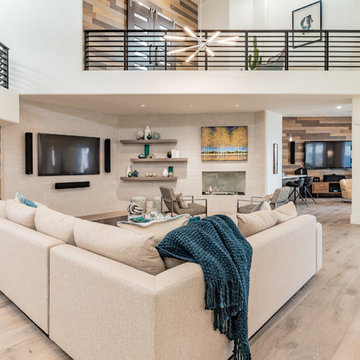
Modern Rustic Family Room and Loft
Pat Kofahl, Photographer
ミネアポリスにあるラグジュアリーな巨大なモダンスタイルのおしゃれなリビングロフト (白い壁、淡色無垢フローリング、タイルの暖炉まわり、壁掛け型テレビ、ベージュの床) の写真
ミネアポリスにあるラグジュアリーな巨大なモダンスタイルのおしゃれなリビングロフト (白い壁、淡色無垢フローリング、タイルの暖炉まわり、壁掛け型テレビ、ベージュの床) の写真
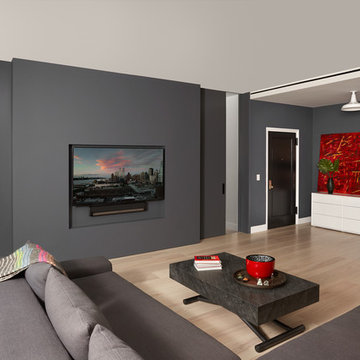
Jon Shireman Photography
ニューヨークにあるラグジュアリーな中くらいなモダンスタイルのおしゃれなリビングロフト (グレーの壁、淡色無垢フローリング、埋込式メディアウォール、ベージュの床) の写真
ニューヨークにあるラグジュアリーな中くらいなモダンスタイルのおしゃれなリビングロフト (グレーの壁、淡色無垢フローリング、埋込式メディアウォール、ベージュの床) の写真
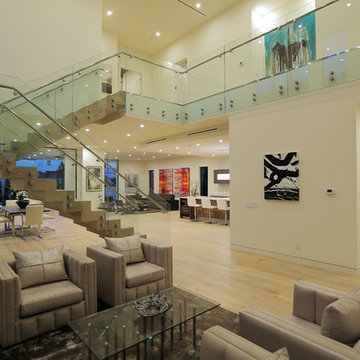
interior illusions
ロサンゼルスにあるラグジュアリーな巨大なコンテンポラリースタイルのおしゃれなリビング (白い壁、淡色無垢フローリング、暖炉なし) の写真
ロサンゼルスにあるラグジュアリーな巨大なコンテンポラリースタイルのおしゃれなリビング (白い壁、淡色無垢フローリング、暖炉なし) の写真

Welcome to The Farmhouse Living room !
Here is the list of all the custom Designed by Dawn D Totty Features-
ALL Custom- Wood Flooring, Steel Staircase, two redesigned & reupholstered vintage black & white recliners, flamingo velvet sofa, dining room table, cocktail table, wall mirror & commissioned abstract painting. P.S. The star of the show is The Farmhouse Cat, BooBoo Kitty!
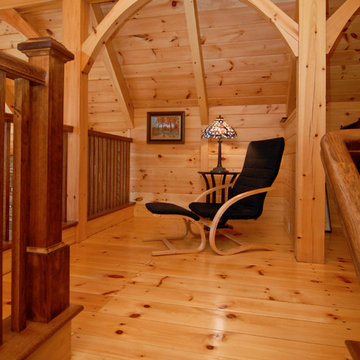
Fairview Builders, LLC
ルイビルにあるラグジュアリーな小さなラスティックスタイルのおしゃれなリビングロフト (淡色無垢フローリング、暖炉なし、テレビなし) の写真
ルイビルにあるラグジュアリーな小さなラスティックスタイルのおしゃれなリビングロフト (淡色無垢フローリング、暖炉なし、テレビなし) の写真
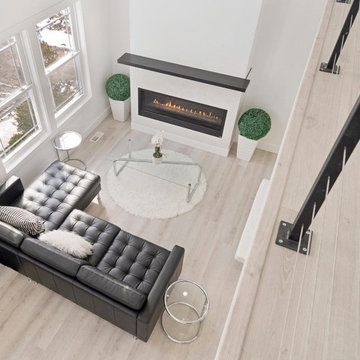
ニューアークにあるラグジュアリーな広いモダンスタイルのおしゃれなリビング (白い壁、淡色無垢フローリング、標準型暖炉、木材の暖炉まわり、壁掛け型テレビ、茶色い床、三角天井、パネル壁) の写真
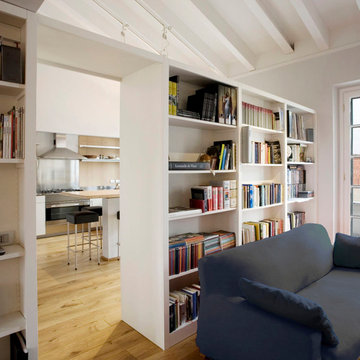
ミラノにあるラグジュアリーな広いモダンスタイルのおしゃれなリビングロフト (ライブラリー、白い壁、淡色無垢フローリング、表し梁、標準型暖炉、石材の暖炉まわり、据え置き型テレビ、白い天井) の写真
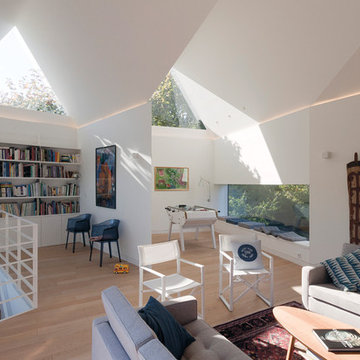
Extension d’une villa typique du style balnéaire 1900,
le projet apporte toutes les qualités d’espace et d’ouverture d’une architecture contemporaine.
Le volume principal est traité comme un objet, entièrement habillé de bardeaux de zinc façonnés
sur-mesure, dont le calepinage rappelle la pierre de la maison ancienne. La mise au point des nombreux détails de construction et leur réalisation ont nécessité un véritable travail d’orfèvrerie.
Posée sur un soubassement sombre, l’extension est comme suspendue. De nombreuses ouvertures éclairent les volumes intérieurs, qui sont ainsi baignés de lumière tout au long de la journée et bénéficient de larges vues sur le jardin.
La structure de l’extension est en ossature bois pour la partie supérieure et béton pour la partie inférieure. Son isolation écologique renforcée est recouverte d’une peau en zinc pré-patiné quartz pour les façades et anthracite pour la toiture.
Tous les détails de façade, menuiserie, garde-corps, ainsi que la cheminée en acier et céramique ont été dessinés par l’agence
--
Crédits : FELD Architecture
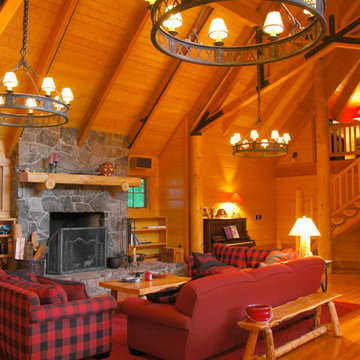
Large lodge-style home designed around this central Great Room with stone fireplace at rear and dining bay opposite. two wings separate family members (adults and kids) for privacy and fun. Log stair connects to open upstairs sitting area. Scissor trusses, log columns, exposed rafters and pine ceiling organizes and unifies the space visually.
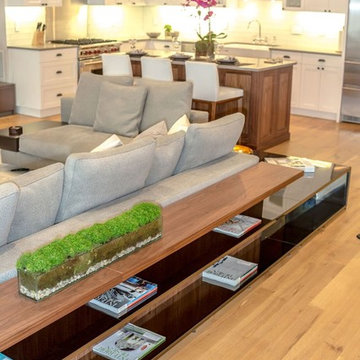
Contemporary, stylish Bachelor loft apartment in the heart of Tribeca New York.
Creating a tailored space with a lay back feel to match the client personality.
This is a loft designed for a bachelor which 4 bedrooms needed to have a different purpose/ function so he could use all his rooms. We created a master bedroom suite, a guest bedroom suite, a home office and a gym.
Several custom pieces were designed and specifically fabricated for this exceptional loft with a 12 feet high ceiling.
It showcases a custom 12’ high wall library as well as a custom TV stand along an original brick wall. The sectional sofa library, the dining table, mirror and dining banquette are also custom elements.
The painting are commissioned art pieces by Peggy Bates.
Photo Credit: Francis Augustine
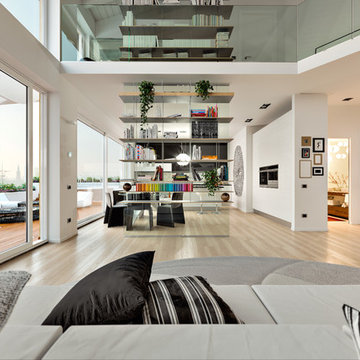
ミラノにあるラグジュアリーな巨大なコンテンポラリースタイルのおしゃれなリビングロフト (ライブラリー、白い壁、淡色無垢フローリング、埋込式メディアウォール、ベージュの床) の写真
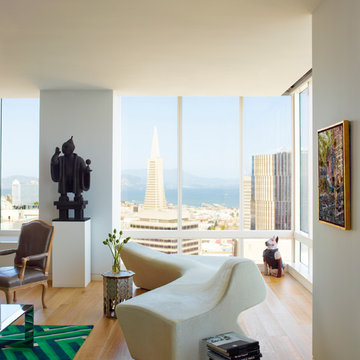
Zaha Hadid's 'Moraine' sofa in the living room sits alongside an emerald green, off-white and black rug of geometric print by The Rug Company, with views out to the San Francisco Bay.
Photography - Eric Piasecki
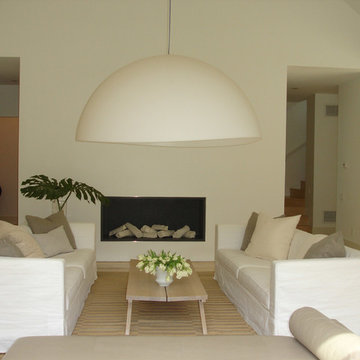
living room with high ceilings, Christian Liaigre sofas and chaise and vintage carpet
ニューヨークにあるラグジュアリーな中くらいなコンテンポラリースタイルのおしゃれなリビングロフト (白い壁、淡色無垢フローリング、テレビなし、ベージュの床) の写真
ニューヨークにあるラグジュアリーな中くらいなコンテンポラリースタイルのおしゃれなリビングロフト (白い壁、淡色無垢フローリング、テレビなし、ベージュの床) の写真
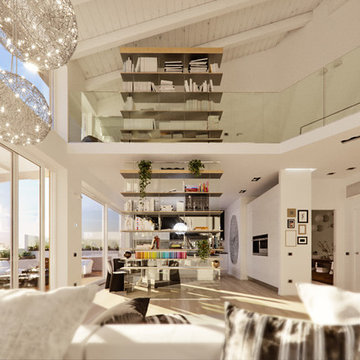
La doppia libreria Molteni Graduate sottolinea la verticalità della parete.
Foto di Simone Marulli
ミラノにあるラグジュアリーな巨大なコンテンポラリースタイルのおしゃれなリビングロフト (ライブラリー、白い壁、淡色無垢フローリング、埋込式メディアウォール、ベージュの床) の写真
ミラノにあるラグジュアリーな巨大なコンテンポラリースタイルのおしゃれなリビングロフト (ライブラリー、白い壁、淡色無垢フローリング、埋込式メディアウォール、ベージュの床) の写真
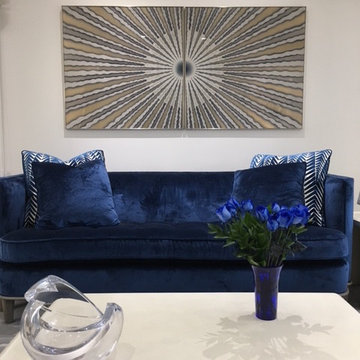
This very art=filled modern home in PA illuminates lots of creative artistry. Above the living room sofa sits a verre eglomise custom designed panel in front of which sits a custom Frank-style parchment coffee table. On the table sits an Anna Torfs glass art piece.
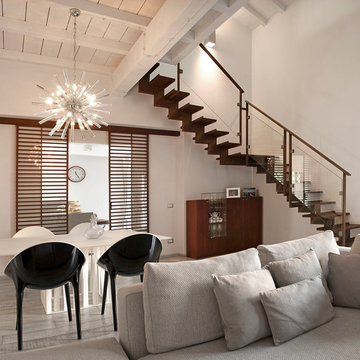
progettazione e complementi d'arredo design by Jacopo Cecchi, fotografie a cura di Antonello Tofani, porte della collezione Extra Light prodotte in Italia da Staino & Staino.
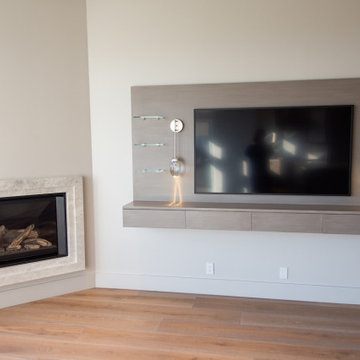
Modern loft living with glass enclosed stairway and LED lighted handrail. Town and Country gas fireplace with Quartzite surround.
他の地域にあるラグジュアリーな小さなコンテンポラリースタイルのおしゃれなリビング (グレーの壁、淡色無垢フローリング、石材の暖炉まわり、壁掛け型テレビ) の写真
他の地域にあるラグジュアリーな小さなコンテンポラリースタイルのおしゃれなリビング (グレーの壁、淡色無垢フローリング、石材の暖炉まわり、壁掛け型テレビ) の写真
ラグジュアリーなベージュの、オレンジのリビングロフト (淡色無垢フローリング、塗装フローリング) の写真
1
