ラグジュアリーなベージュの、黒いリビング (吊り下げ式暖炉、薪ストーブ、タイルの暖炉まわり) の写真
絞り込み:
資材コスト
並び替え:今日の人気順
写真 1〜12 枚目(全 12 枚)

Камин оформлен крупноформатным керамогранитом с текстурой мрамора. Размер одной плиты 3 метра, всего понадобилось 4 плиты.
Конструкция с тв зоной более 5 метров в высоту.
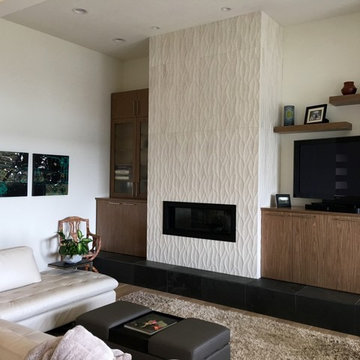
シアトルにあるラグジュアリーな広いコンテンポラリースタイルのおしゃれなLDK (白い壁、淡色無垢フローリング、吊り下げ式暖炉、タイルの暖炉まわり、据え置き型テレビ、白い床) の写真
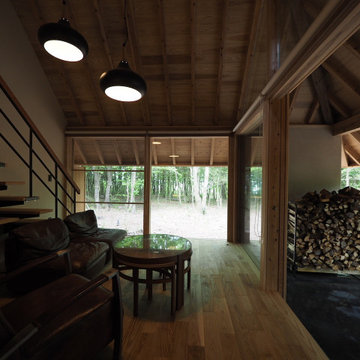
床は北海道産タモ材。天井は杉野地板上小節。
他の地域にあるラグジュアリーな小さな和風のおしゃれなLDK (白い壁、淡色無垢フローリング、薪ストーブ、タイルの暖炉まわり、グレーの床、板張り天井) の写真
他の地域にあるラグジュアリーな小さな和風のおしゃれなLDK (白い壁、淡色無垢フローリング、薪ストーブ、タイルの暖炉まわり、グレーの床、板張り天井) の写真
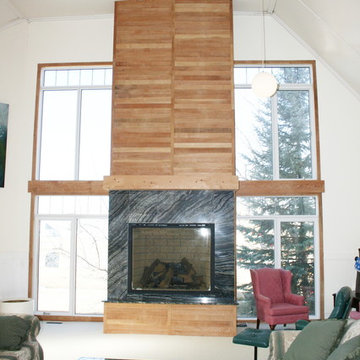
Largest gas fireplace installed in greater Regina, SK, area. Eighteen feet tall. Adjacent triple pane windows are fifteen feet tall. Granite surround is called "Tree Bark". Re-claimed wood is Douglas fir that had been used as wainscotting in church.
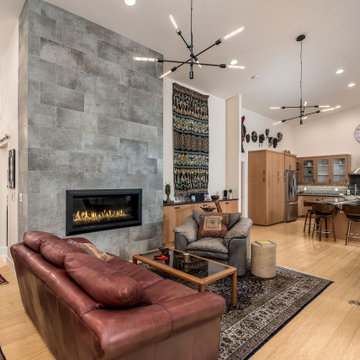
This 2 story home was originally built in 1952 on a tree covered hillside. Our company transformed this little shack into a luxurious home with a million dollar view by adding high ceilings, wall of glass facing the south providing natural light all year round, and designing an open living concept. The home has a built-in gas fireplace with tile surround, custom IKEA kitchen with quartz countertop, bamboo hardwood flooring, two story cedar deck with cable railing, master suite with walk-through closet, two laundry rooms, 2.5 bathrooms, office space, and mechanical room.
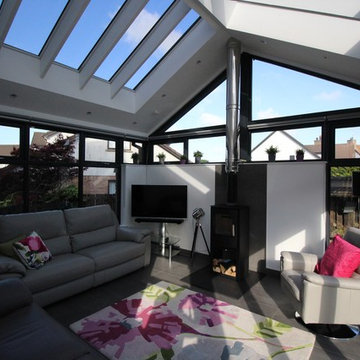
Michael Williams
他の地域にあるラグジュアリーな中くらいなコンテンポラリースタイルのおしゃれな独立型リビング (白い壁、磁器タイルの床、薪ストーブ、タイルの暖炉まわり、据え置き型テレビ) の写真
他の地域にあるラグジュアリーな中くらいなコンテンポラリースタイルのおしゃれな独立型リビング (白い壁、磁器タイルの床、薪ストーブ、タイルの暖炉まわり、据え置き型テレビ) の写真
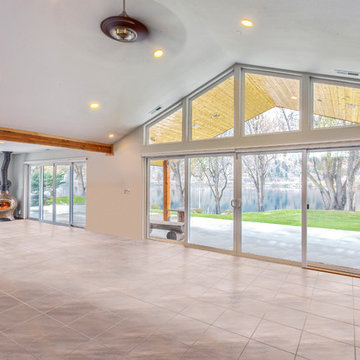
Create memories at this 5.94 acre peaceful paradise with park-like low bank waterfront, private boat launch, private dock & sandy beach. This two lot sale includes a 3 acre waterfront lot with a beautiful home, room for expansion, granite counters, custom cabinets, heated tile floors, glass doors along entire waterfront facing side, lifetime guaranteed windows, all appliances, full security system, insulated garage with heated floors PLUS a separate 25x58 insulated RV storage bldg w/14x14 door & potable water. Also included in this sale is the adjacent 2.94 acre waterfront lot waiting for your dream home. This additional waterfront lot is ready to build with power on the lot, excellent water and a 6-door 1728 sf shop. Both lots have irrigation and excellent water rights. Want to live here? Call (509) 856-5367 for your tour!
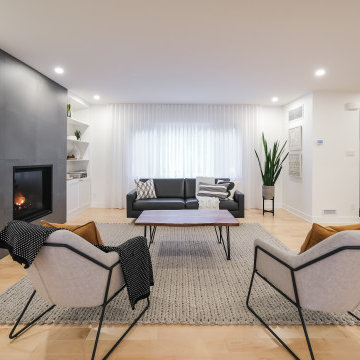
cozy living room, gaz fireplace with large tiles, buil in cabinet, cement tile
モントリオールにあるラグジュアリーな広いコンテンポラリースタイルのおしゃれなリビング (淡色無垢フローリング、薪ストーブ、タイルの暖炉まわり) の写真
モントリオールにあるラグジュアリーな広いコンテンポラリースタイルのおしゃれなリビング (淡色無垢フローリング、薪ストーブ、タイルの暖炉まわり) の写真
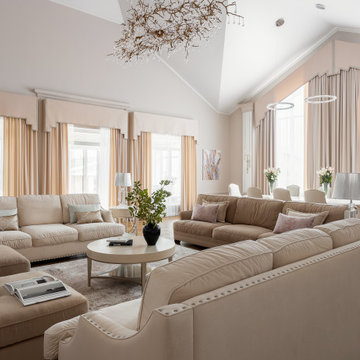
Гостиная более 150 м2, на этой площади мы разместили несколько зон: зону отдыха, просмотра тв, столовую зону, бар, кухня.
Фишкой данного проекта является невероятно высокий потолок, почти 9 метров, он формирует воздух и простор. Хотя реализовать освещение было непросто, и люстра размером 1,5 метра растворилась в этом пространстве, но мы справились с этой задачей.
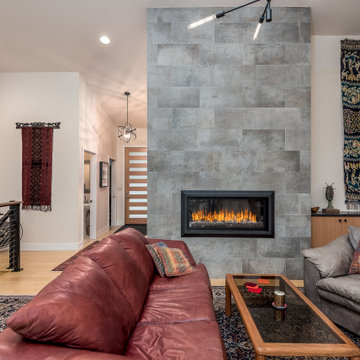
This 2 story home was originally built in 1952 on a tree covered hillside. Our company transformed this little shack into a luxurious home with a million dollar view by adding high ceilings, wall of glass facing the south providing natural light all year round, and designing an open living concept. The home has a built-in gas fireplace with tile surround, custom IKEA kitchen with quartz countertop, bamboo hardwood flooring, two story cedar deck with cable railing, master suite with walk-through closet, two laundry rooms, 2.5 bathrooms, office space, and mechanical room.
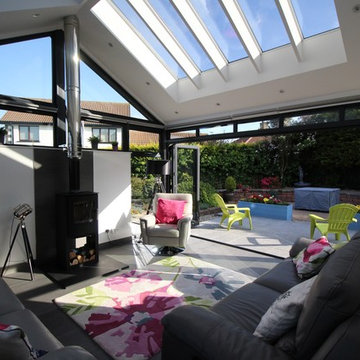
Michael Williams
他の地域にあるラグジュアリーな中くらいなコンテンポラリースタイルのおしゃれな独立型リビング (白い壁、磁器タイルの床、薪ストーブ、タイルの暖炉まわり、据え置き型テレビ) の写真
他の地域にあるラグジュアリーな中くらいなコンテンポラリースタイルのおしゃれな独立型リビング (白い壁、磁器タイルの床、薪ストーブ、タイルの暖炉まわり、据え置き型テレビ) の写真
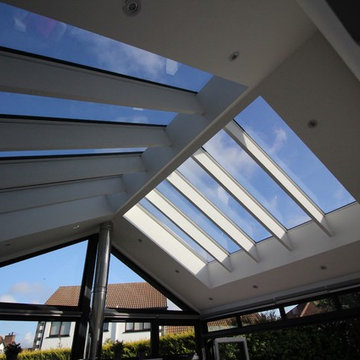
Michael Williams
他の地域にあるラグジュアリーな中くらいなコンテンポラリースタイルのおしゃれな独立型リビング (白い壁、磁器タイルの床、薪ストーブ、タイルの暖炉まわり、据え置き型テレビ) の写真
他の地域にあるラグジュアリーな中くらいなコンテンポラリースタイルのおしゃれな独立型リビング (白い壁、磁器タイルの床、薪ストーブ、タイルの暖炉まわり、据え置き型テレビ) の写真
ラグジュアリーなベージュの、黒いリビング (吊り下げ式暖炉、薪ストーブ、タイルの暖炉まわり) の写真
1