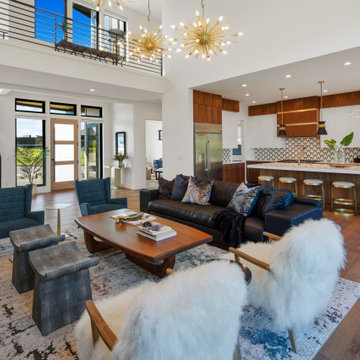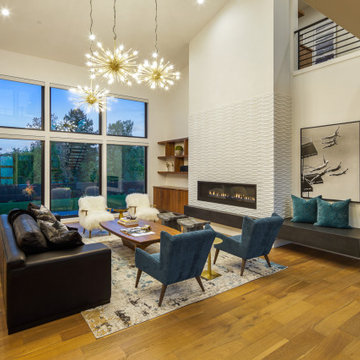ラグジュアリーなLDK (三角天井、タイルの暖炉まわり) の写真
絞り込み:
資材コスト
並び替え:今日の人気順
写真 1〜20 枚目(全 73 枚)
1/5
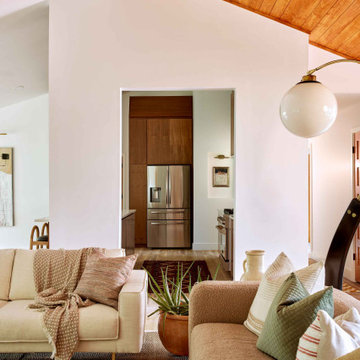
オクラホマシティにあるラグジュアリーな広いミッドセンチュリースタイルのおしゃれなLDK (白い壁、淡色無垢フローリング、標準型暖炉、タイルの暖炉まわり、壁掛け型テレビ、茶色い床、三角天井) の写真

The family room serves a similar function in the home to a living room: it's a gathering place for everyone to convene and relax together at the end of the day. That said, there are some differences. Family rooms are more relaxed spaces, and tend to be more kid-friendly. It's also a newer concept that dates to the mid-century.
Historically, the family room is the place to let your hair down and get comfortable. This is the room where you let guests rest their feet on the ottoman and cozy up with a blanket on the couch.
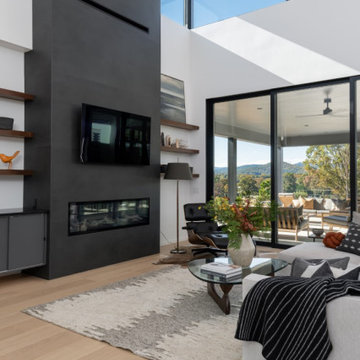
他の地域にあるラグジュアリーな中くらいなモダンスタイルのおしゃれなLDK (白い壁、淡色無垢フローリング、標準型暖炉、タイルの暖炉まわり、壁掛け型テレビ、ベージュの床、三角天井) の写真

Contemporary living room with custom walnut and porcelain like marble wall feature.
マイアミにあるラグジュアリーな中くらいなコンテンポラリースタイルのおしゃれなLDK (グレーの壁、磁器タイルの床、標準型暖炉、タイルの暖炉まわり、埋込式メディアウォール、グレーの床、三角天井、板張り壁) の写真
マイアミにあるラグジュアリーな中くらいなコンテンポラリースタイルのおしゃれなLDK (グレーの壁、磁器タイルの床、標準型暖炉、タイルの暖炉まわり、埋込式メディアウォール、グレーの床、三角天井、板張り壁) の写真
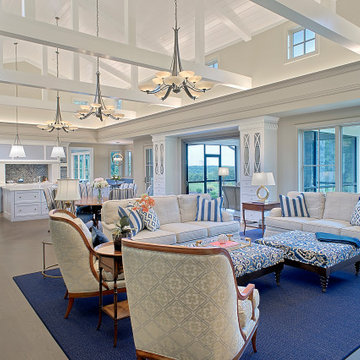
The interior architecture of the room creates lovely rhythms, punctuated by the custom lights from Hubbardton Forge. The paint color for this space is Benjamin Moore AF-100 Pashmina.
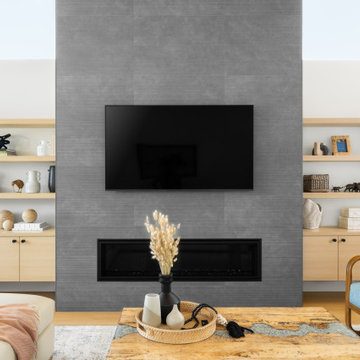
The living room features a central fireplace and an open airy experience.
オレンジカウンティにあるラグジュアリーな広いコンテンポラリースタイルのおしゃれなLDK (白い壁、淡色無垢フローリング、標準型暖炉、タイルの暖炉まわり、壁掛け型テレビ、グレーの床、三角天井) の写真
オレンジカウンティにあるラグジュアリーな広いコンテンポラリースタイルのおしゃれなLDK (白い壁、淡色無垢フローリング、標準型暖炉、タイルの暖炉まわり、壁掛け型テレビ、グレーの床、三角天井) の写真
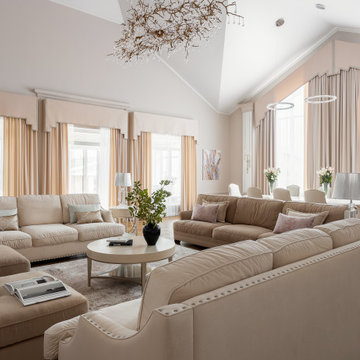
Гостиная более 150 м2, на этой площади мы разместили несколько зон: зону отдыха, просмотра тв, столовую зону, бар, кухня.
Фишкой данного проекта является невероятно высокий потолок, почти 9 метров, он формирует воздух и простор. Хотя реализовать освещение было непросто, и люстра размером 1,5 метра растворилась в этом пространстве, но мы справились с этой задачей.
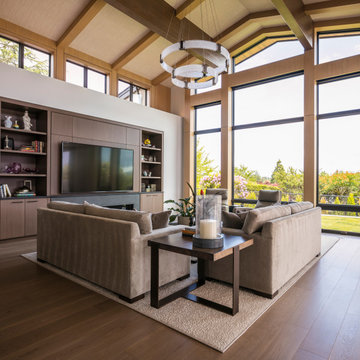
The living room resides in the back of the home with floor to ceiling windows, enhancing the views of Downtown Bellevue. A custom built-in entertainment system with a long, sleek fireplace create an enjoyable, warm space.
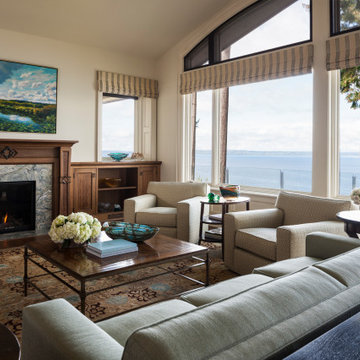
シアトルにあるラグジュアリーな広いトランジショナルスタイルのおしゃれなLDK (標準型暖炉、三角天井、ベージュの壁、タイルの暖炉まわり、壁掛け型テレビ) の写真
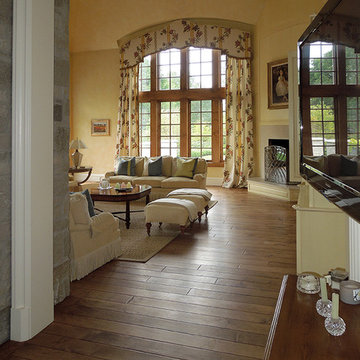
Opulent details elevate this suburban home into one that rivals the elegant French chateaus that inspired it. Floor: Variety of floor designs inspired by Villa La Cassinella on Lake Como, Italy. 6” wide-plank American Black Oak + Canadian Maple | 4” Canadian Maple Herringbone | custom parquet inlays | Prime Select | Victorian Collection hand scraped | pillowed edge | color Tolan | Satin Hardwax Oil. For more information please email us at: sales@signaturehardwoods.com
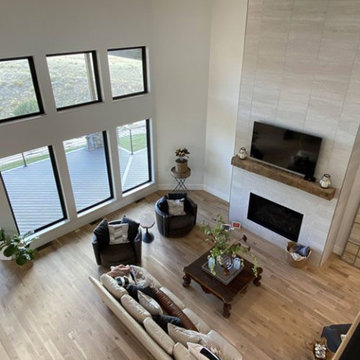
Nestled at the cliff’s edge of timeless granite outcroppings, sits the uniquely contemporary home of Skidmore Inc., The Agate. Welcoming each visitor under open arched beams, awaits a spectacular entry into a magnificent, urban oasis of both rustic and classic design. A sense of peace and relaxation immediately transcends all cares and one is drawn to the spectacular views waiting just beyond the huge glass wall of windows. The 23’ stone fireplace beckons one to sit quietly and absorb the lovely atmosphere of this warm and restful space.
The floating iron and wood staircase, white oak floors, natural stone and tile surfaces warm the soul. Black metal accents anchor this home and create a balanced, contemporary 6514 square foot design, showcasing five bedrooms, six baths, office, gym, game/family room and many other amenities. Design choices throughout this home have been carefully considered and the results are totally unique and simply incredible! Covered decks allow for fun-loving outdoor entertaining with spectacular views of the surrounding valley.
Living with all of these upscale amenities offered in this beautifully detailed home allows for a sense of tranquility and ease with purity of form and refined excellence. Skidmore Inc. believes that creating a quality home built with vision and skilled craftsmanship continues the legacy of this 63 year old company and its commitment to producing the finest homes in Southeast Idaho. We are proud to present the Agate as we continue to “Build Your Dreams from The Ground Up”.
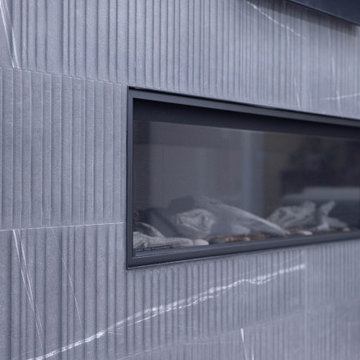
Fluted tile with linear fireplace
サンディエゴにあるラグジュアリーな広いミッドセンチュリースタイルのおしゃれなLDK (グレーの壁、磁器タイルの床、標準型暖炉、タイルの暖炉まわり、壁掛け型テレビ、白い床、三角天井) の写真
サンディエゴにあるラグジュアリーな広いミッドセンチュリースタイルのおしゃれなLDK (グレーの壁、磁器タイルの床、標準型暖炉、タイルの暖炉まわり、壁掛け型テレビ、白い床、三角天井) の写真
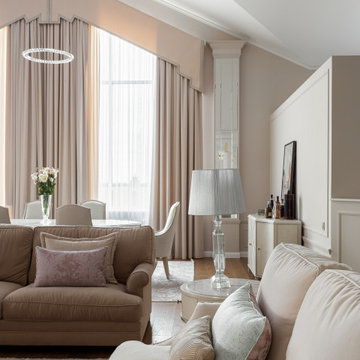
他の地域にあるラグジュアリーな巨大なトラディショナルスタイルのおしゃれなリビング (ベージュの壁、無垢フローリング、吊り下げ式暖炉、タイルの暖炉まわり、壁掛け型テレビ、茶色い床、三角天井) の写真
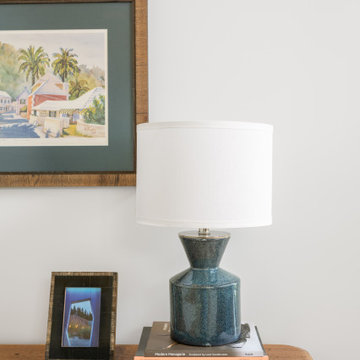
The living room features a central fireplace and an open airy experience.
オレンジカウンティにあるラグジュアリーな広いコンテンポラリースタイルのおしゃれなLDK (白い壁、淡色無垢フローリング、標準型暖炉、タイルの暖炉まわり、壁掛け型テレビ、グレーの床、三角天井) の写真
オレンジカウンティにあるラグジュアリーな広いコンテンポラリースタイルのおしゃれなLDK (白い壁、淡色無垢フローリング、標準型暖炉、タイルの暖炉まわり、壁掛け型テレビ、グレーの床、三角天井) の写真
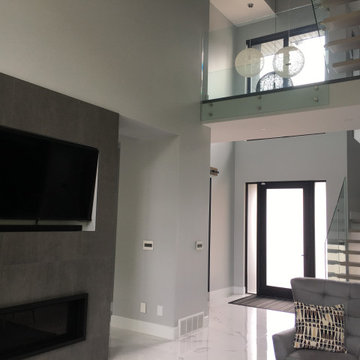
Expansive living room with built-in, gas fireplace and wall TV mount.
エドモントンにあるラグジュアリーな巨大なモダンスタイルのおしゃれなLDK (グレーの壁、セラミックタイルの床、標準型暖炉、タイルの暖炉まわり、埋込式メディアウォール、白い床、三角天井) の写真
エドモントンにあるラグジュアリーな巨大なモダンスタイルのおしゃれなLDK (グレーの壁、セラミックタイルの床、標準型暖炉、タイルの暖炉まわり、埋込式メディアウォール、白い床、三角天井) の写真
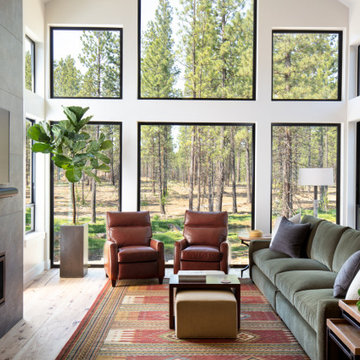
Amy Troute Inspired Interior Design partnered with the Woodhill Homes and Sunriver build teams in 2022 to curate two interior finish packages and the exterior palette for Forestbrook, a stunning master planned vacation rental neighborhood within Central Oregon’s Caldera Springs community. The property, nestled among towering Ponderosa pines, will eventually welcome over 70 customized vacation homes. Our High Desert Retreat is our first fully furnished Forestbrook home - a getaway for our clients and their family and a year-round vacation rental. The owners call Arizona home, and that warm desert palette inspired the aesthetic of their new retreat. Area rugs with rich earth tones ground each space and provide color and texture for bedding, artwork and upholstery. The great room windows are the signature of each Forestbrook home, and our furnishings pull the greens and rusts from the landscape, drawing you in. The kitchen’s warm woods and classic surfaces welcome the family chef, and inside those cabinets is every utensil, plate, pot, pan, and tool they’ll ever need. The primary and main guest bedrooms are outfitted with luxurious layers of bedding that are easy to clean and turn over between stays. The upstairs bonus space welcomes kids of all ages with four adult-friendly bunk beds and a queen sofa bed. Chess anyone? Forestbrook homes each offer an efficient, yet fully outfitted ADU that can be rented separately or with the rest of the home. With a king bed, desk, comfortable sofa, well equipped kitchenette, and dining space, guests will feel right at home! We look forward to furnishing many of these Forestbrook homes, each inspired by the owners and the beauty of the natural scenery out every window!
Photography by Chris Murray Productions
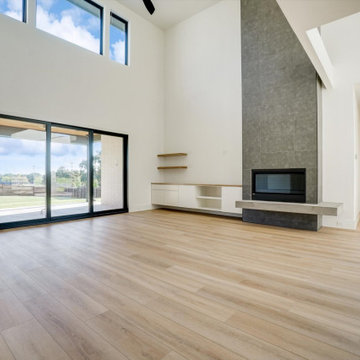
The family room serves a similar function in the home to a living room: it's a gathering place for everyone to convene and relax together at the end of the day. That said, there are some differences. Family rooms are more relaxed spaces, and tend to be more kid-friendly. It's also a newer concept that dates to the mid-century.
Historically, the family room is the place to let your hair down and get comfortable. This is the room where you let guests rest their feet on the ottoman and cozy up with a blanket on the couch.
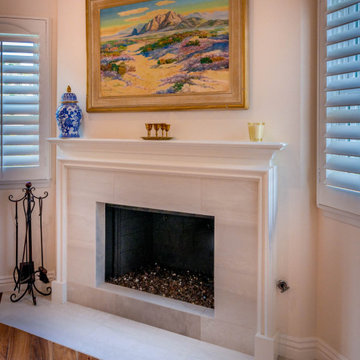
Transitional Bell Canyon home receives a refresh in both style & color.
Designer infuses Client's love for Blue & White color schemes.
Soft whites for walls & cabinets contrast the rustic, hand scraped wood floors.
Custom furnishings, drapery's & cabinets throughout.
The primary bath was a complete remodel with a zero floor clearance shower entry that also included barn doors.
ラグジュアリーなLDK (三角天井、タイルの暖炉まわり) の写真
1
