巨大なランドリールーム (ll型、ベージュの壁、マルチカラーの壁、黄色い壁) の写真
絞り込み:
資材コスト
並び替え:今日の人気順
写真 1〜20 枚目(全 24 枚)

Huge Farmhouse Laundry Room
アトランタにある高級な巨大なカントリー風のおしゃれな洗濯室 (アンダーカウンターシンク、落し込みパネル扉のキャビネット、クオーツストーンカウンター、ベージュの壁、無垢フローリング、左右配置の洗濯機・乾燥機、ll型、緑のキャビネット、茶色い床、白いキッチンカウンター) の写真
アトランタにある高級な巨大なカントリー風のおしゃれな洗濯室 (アンダーカウンターシンク、落し込みパネル扉のキャビネット、クオーツストーンカウンター、ベージュの壁、無垢フローリング、左右配置の洗濯機・乾燥機、ll型、緑のキャビネット、茶色い床、白いキッチンカウンター) の写真

Photography by Bernard Russo
シャーロットにあるラグジュアリーな巨大なラスティックスタイルのおしゃれな家事室 (ll型、ドロップインシンク、レイズドパネル扉のキャビネット、赤いキャビネット、ラミネートカウンター、ベージュの壁、セラミックタイルの床、左右配置の洗濯機・乾燥機) の写真
シャーロットにあるラグジュアリーな巨大なラスティックスタイルのおしゃれな家事室 (ll型、ドロップインシンク、レイズドパネル扉のキャビネット、赤いキャビネット、ラミネートカウンター、ベージュの壁、セラミックタイルの床、左右配置の洗濯機・乾燥機) の写真

Erhard Pfeiffer
ロサンゼルスにあるラグジュアリーな巨大なトラディショナルスタイルのおしゃれな家事室 (ll型、エプロンフロントシンク、シェーカースタイル扉のキャビネット、白いキャビネット、珪岩カウンター、黄色い壁、磁器タイルの床、左右配置の洗濯機・乾燥機) の写真
ロサンゼルスにあるラグジュアリーな巨大なトラディショナルスタイルのおしゃれな家事室 (ll型、エプロンフロントシンク、シェーカースタイル扉のキャビネット、白いキャビネット、珪岩カウンター、黄色い壁、磁器タイルの床、左右配置の洗濯機・乾燥機) の写真

シドニーにある巨大なトランジショナルスタイルのおしゃれな洗濯室 (シェーカースタイル扉のキャビネット、上下配置の洗濯機・乾燥機、ll型、エプロンフロントシンク、グレーのキャビネット、ベージュの壁、レンガの床、赤い床、白いキッチンカウンター、塗装板張りの壁) の写真

Behind a stylish black barn door and separate from the living area, lies the modern laundry room. Boasting a state-of-the-art Electrolux front load washer and dryer, they’re set against pristine white maple cabinets adorned with sleek matte black knobs. Additionally, a handy utility sink is present making it convenient for washing out any tough stains. The backdrop showcases a striking Modena black & white mosaic tile in matte Fiore, which complements the Brazilian slate floor seamlessly.

Laundry room with large sink for comfortable working space.
ワシントンD.C.にあるラグジュアリーな巨大なトラディショナルスタイルのおしゃれな家事室 (ll型、ドロップインシンク、インセット扉のキャビネット、グレーのキャビネット、御影石カウンター、ベージュの壁、濃色無垢フローリング、左右配置の洗濯機・乾燥機、茶色い床) の写真
ワシントンD.C.にあるラグジュアリーな巨大なトラディショナルスタイルのおしゃれな家事室 (ll型、ドロップインシンク、インセット扉のキャビネット、グレーのキャビネット、御影石カウンター、ベージュの壁、濃色無垢フローリング、左右配置の洗濯機・乾燥機、茶色い床) の写真
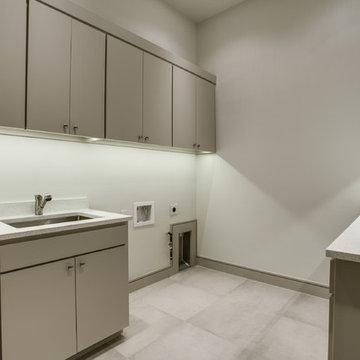
A clean lined laundry room is ready for its first load of laundry! With painted flat paneled cabinets and white quartz, it's as clean as can be!
ダラスにあるラグジュアリーな巨大なモダンスタイルのおしゃれな洗濯室 (ll型、ドロップインシンク、フラットパネル扉のキャビネット、ベージュのキャビネット、クオーツストーンカウンター、ベージュの壁、セラミックタイルの床、左右配置の洗濯機・乾燥機) の写真
ダラスにあるラグジュアリーな巨大なモダンスタイルのおしゃれな洗濯室 (ll型、ドロップインシンク、フラットパネル扉のキャビネット、ベージュのキャビネット、クオーツストーンカウンター、ベージュの壁、セラミックタイルの床、左右配置の洗濯機・乾燥機) の写真

他の地域にあるラグジュアリーな巨大なラスティックスタイルのおしゃれな家事室 (ll型、ドロップインシンク、レイズドパネル扉のキャビネット、茶色いキャビネット、木材カウンター、ベージュの壁、ライムストーンの床、左右配置の洗濯機・乾燥機、ベージュの床) の写真
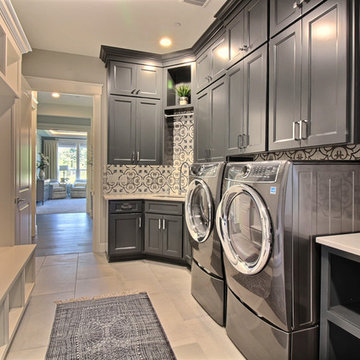
ポートランドにあるラグジュアリーな巨大なトランジショナルスタイルのおしゃれな家事室 (ll型、アンダーカウンターシンク、シェーカースタイル扉のキャビネット、グレーのキャビネット、クオーツストーンカウンター、マルチカラーの壁、セラミックタイルの床、左右配置の洗濯機・乾燥機、グレーの床、白いキッチンカウンター) の写真
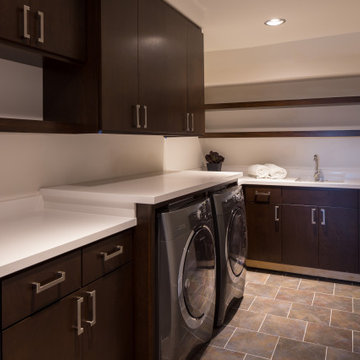
サンフランシスコにある巨大なモダンスタイルのおしゃれな洗濯室 (ll型、アンダーカウンターシンク、フラットパネル扉のキャビネット、濃色木目調キャビネット、ベージュの壁、左右配置の洗濯機・乾燥機、白いキッチンカウンター) の写真
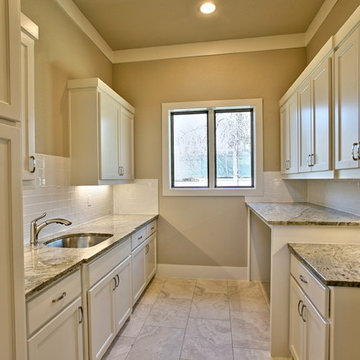
Blane Balouf
ダラスにあるラグジュアリーな巨大なコンテンポラリースタイルのおしゃれな洗濯室 (ll型、アンダーカウンターシンク、シェーカースタイル扉のキャビネット、白いキャビネット、大理石カウンター、ベージュの壁、セラミックタイルの床、左右配置の洗濯機・乾燥機) の写真
ダラスにあるラグジュアリーな巨大なコンテンポラリースタイルのおしゃれな洗濯室 (ll型、アンダーカウンターシンク、シェーカースタイル扉のキャビネット、白いキャビネット、大理石カウンター、ベージュの壁、セラミックタイルの床、左右配置の洗濯機・乾燥機) の写真
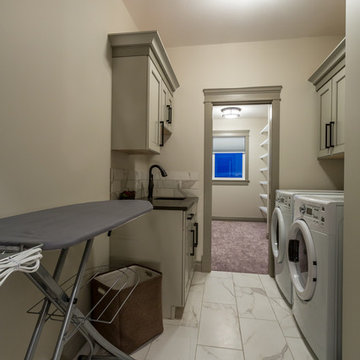
カルガリーにあるラグジュアリーな巨大なコンテンポラリースタイルのおしゃれな洗濯室 (ll型、アンダーカウンターシンク、ベージュのキャビネット、珪岩カウンター、左右配置の洗濯機・乾燥機、ベージュの壁、磁器タイルの床) の写真
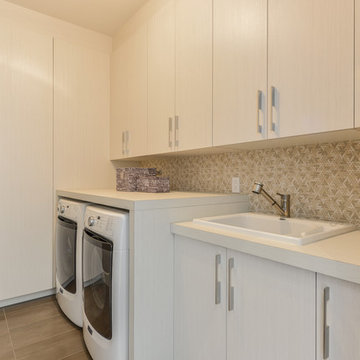
モントリオールにある高級な巨大なコンテンポラリースタイルのおしゃれな洗濯室 (ll型、一体型シンク、フラットパネル扉のキャビネット、ベージュのキャビネット、ラミネートカウンター、ベージュの壁、磁器タイルの床、左右配置の洗濯機・乾燥機) の写真
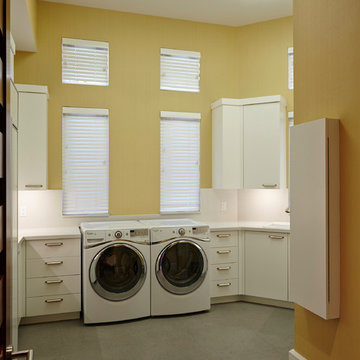
The laundry room allows ample space to complete any task large or small.
マイアミにある巨大なコンテンポラリースタイルのおしゃれな洗濯室 (ll型、ドロップインシンク、フラットパネル扉のキャビネット、白いキャビネット、クオーツストーンカウンター、黄色い壁、スレートの床、左右配置の洗濯機・乾燥機) の写真
マイアミにある巨大なコンテンポラリースタイルのおしゃれな洗濯室 (ll型、ドロップインシンク、フラットパネル扉のキャビネット、白いキャビネット、クオーツストーンカウンター、黄色い壁、スレートの床、左右配置の洗濯機・乾燥機) の写真
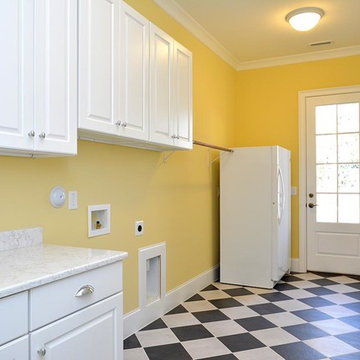
Dwight Myers Real Estate Photography
http://www.graysondare.com/builtins-closets-dropzones-ideas
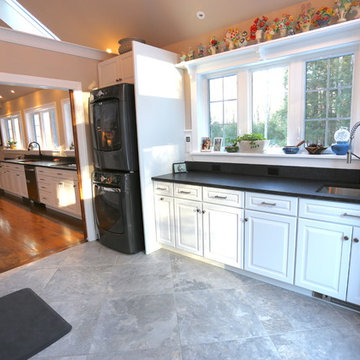
Laundry in Mudroom Space
Corey Crockett
ポートランド(メイン)にある高級な巨大なコンテンポラリースタイルのおしゃれな家事室 (ll型、アンダーカウンターシンク、レイズドパネル扉のキャビネット、白いキャビネット、御影石カウンター、ベージュの壁、磁器タイルの床、上下配置の洗濯機・乾燥機、グレーの床、黒いキッチンカウンター) の写真
ポートランド(メイン)にある高級な巨大なコンテンポラリースタイルのおしゃれな家事室 (ll型、アンダーカウンターシンク、レイズドパネル扉のキャビネット、白いキャビネット、御影石カウンター、ベージュの壁、磁器タイルの床、上下配置の洗濯機・乾燥機、グレーの床、黒いキッチンカウンター) の写真
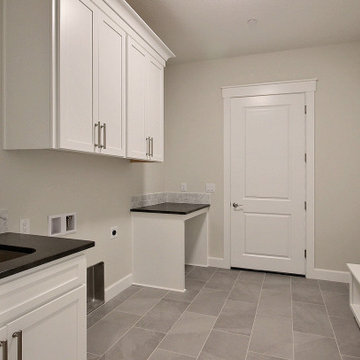
This Multi-Level Transitional Craftsman Home Features Blended Indoor/Outdoor Living, a Split-Bedroom Layout for Privacy in The Master Suite and Boasts Both a Master & Guest Suite on The Main Level!
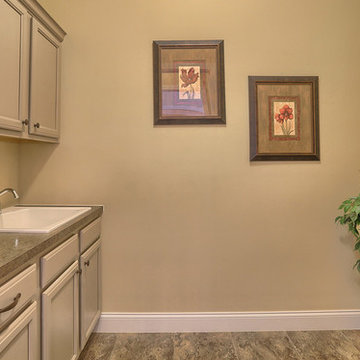
This stately 2-story home features a designer Craftsman-style exterior complete with shakes, brick, stone, fiber cement siding, window bump outs with standing seam metal roofs, and tapered porch columns with brick piers. In addition to the 2-car side entry garage with finished mudroom, a breezeway connects the home to a 3rd car detached garage.
Inside, with over 3,700 square feet and a floor plan excellent for entertaining, designer details abound, including wide door and window trim and baseboards, wainscoting, chair rails, custom ceiling treatments, lofty 10' ceilings on the first floor and 9' ceilings on the second floor, decorative stairway designs, and unique entryways.
The 2-story Foyer is flanked by the Study and the formal Dining Room with coffered ceiling, and leads to the Great Room with 2-story ceilings and hardwood flooring. An expansive screened-in porch is accessible from the Great Room, the first floor Owner’s Suite, and the Breakfast Area.
The sprawling Kitchen is conveniently open to, and shares a wooden beamed ceiling with the Breakfast Area and Hearth Room, which in turn share a unique stone archway. The Kitchen includes lots of counter space with granite tops and tile backsplash, a 9’x4’ island, wall oven, stainless steel appliances, pantry, and a butler’s pantry connecting to the Dining Room. The Hearth Room features a cozy gas fireplace with floor to ceiling stone surround.
The luxurious first floor Owner’s Suite includes custom ceiling trim detail, a walkout bay window, oversized closet, and a private bathroom with a cathedral ceiling, large tile shower, and freestanding tub.
The 2nd floor includes bedrooms 2, 3, and 4, plus 2 full bathrooms.
Large laundry space and boot room.
他の地域にある巨大なコンテンポラリースタイルのおしゃれな家事室 (ll型、ドロップインシンク、フラットパネル扉のキャビネット、白いキャビネット、クオーツストーンカウンター、黄色い壁、磁器タイルの床、左右配置の洗濯機・乾燥機) の写真
他の地域にある巨大なコンテンポラリースタイルのおしゃれな家事室 (ll型、ドロップインシンク、フラットパネル扉のキャビネット、白いキャビネット、クオーツストーンカウンター、黄色い壁、磁器タイルの床、左右配置の洗濯機・乾燥機) の写真
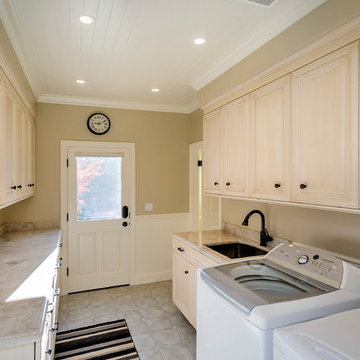
Photography by Dennis Mayer
サンフランシスコにある巨大なトラディショナルスタイルのおしゃれな洗濯室 (ll型、アンダーカウンターシンク、白いキャビネット、大理石カウンター、ベージュの壁、左右配置の洗濯機・乾燥機、落し込みパネル扉のキャビネット) の写真
サンフランシスコにある巨大なトラディショナルスタイルのおしゃれな洗濯室 (ll型、アンダーカウンターシンク、白いキャビネット、大理石カウンター、ベージュの壁、左右配置の洗濯機・乾燥機、落し込みパネル扉のキャビネット) の写真
巨大なランドリールーム (ll型、ベージュの壁、マルチカラーの壁、黄色い壁) の写真
1