ランドリールーム (ll型、スロップシンク) の写真
絞り込み:
資材コスト
並び替え:今日の人気順
写真 1〜20 枚目(全 438 枚)
1/3

Christie Share
シカゴにあるお手頃価格の中くらいなトランジショナルスタイルのおしゃれな家事室 (ll型、スロップシンク、フラットパネル扉のキャビネット、淡色木目調キャビネット、グレーの壁、磁器タイルの床、左右配置の洗濯機・乾燥機、グレーの床、茶色いキッチンカウンター) の写真
シカゴにあるお手頃価格の中くらいなトランジショナルスタイルのおしゃれな家事室 (ll型、スロップシンク、フラットパネル扉のキャビネット、淡色木目調キャビネット、グレーの壁、磁器タイルの床、左右配置の洗濯機・乾燥機、グレーの床、茶色いキッチンカウンター) の写真

Christopher Davison, AIA
オースティンにあるラグジュアリーな広いモダンスタイルのおしゃれな家事室 (ll型、スロップシンク、シェーカースタイル扉のキャビネット、白いキャビネット、クオーツストーンカウンター、左右配置の洗濯機・乾燥機、茶色い壁) の写真
オースティンにあるラグジュアリーな広いモダンスタイルのおしゃれな家事室 (ll型、スロップシンク、シェーカースタイル扉のキャビネット、白いキャビネット、クオーツストーンカウンター、左右配置の洗濯機・乾燥機、茶色い壁) の写真
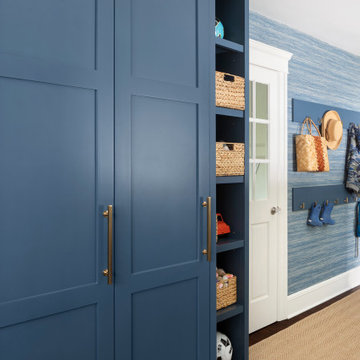
Laundry/ Mud Room Combination in a busy Colonial home.
ニューヨークにある高級な中くらいなカントリー風のおしゃれな洗濯室 (ll型、スロップシンク、シェーカースタイル扉のキャビネット、青いキャビネット、クオーツストーンカウンター、白い壁、濃色無垢フローリング、左右配置の洗濯機・乾燥機、茶色い床、白いキッチンカウンター、壁紙) の写真
ニューヨークにある高級な中くらいなカントリー風のおしゃれな洗濯室 (ll型、スロップシンク、シェーカースタイル扉のキャビネット、青いキャビネット、クオーツストーンカウンター、白い壁、濃色無垢フローリング、左右配置の洗濯機・乾燥機、茶色い床、白いキッチンカウンター、壁紙) の写真
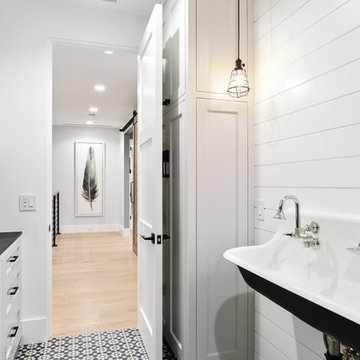
オレンジカウンティにある小さなモダンスタイルのおしゃれな洗濯室 (ll型、スロップシンク、落し込みパネル扉のキャビネット、白いキャビネット、白い壁、コンクリートの床、左右配置の洗濯機・乾燥機、青い床) の写真

トロントにある高級な広い北欧スタイルのおしゃれなランドリールーム (ll型、スロップシンク、フラットパネル扉のキャビネット、淡色木目調キャビネット、クオーツストーンカウンター、マルチカラーのキッチンパネル、磁器タイルのキッチンパネル、白い壁、セラミックタイルの床、左右配置の洗濯機・乾燥機、グレーの床、グレーのキッチンカウンター) の写真

Brighten up your laundry room with a happy color and white cabinets. This never ending counter gives an abundance of work space. The dark octagon floor adds texture and style. Such a functional work space makes laundry a breeze! if you'd like more inspiration, click the link or contact us!

シーダーラピッズにある広いカントリー風のおしゃれなランドリールーム (ll型、スロップシンク、シェーカースタイル扉のキャビネット、白いキャビネット、マルチカラーの壁、無垢フローリング、左右配置の洗濯機・乾燥機、茶色い床) の写真

Butler's Pantry. Mud room. Dog room with concrete tops, galvanized doors. Cypress cabinets. Horse feeding trough for dog washing. Concrete floors. LEED Platinum home. Photos by Matt McCorteney.

グランドラピッズにあるカントリー風のおしゃれな家事室 (ll型、スロップシンク、落し込みパネル扉のキャビネット、白いキャビネット、クオーツストーンカウンター、白いキッチンパネル、白い壁、左右配置の洗濯機・乾燥機、マルチカラーの床、白いキッチンカウンター、塗装板張りの壁) の写真

Partial view of Laundry room with custom designed & fabricated soapstone utility sink with integrated drain board and custom raw steel legs. Laundry features two stacked washer / dryer sets. Painted ship-lap walls with decorative raw concrete floor tiles. View to adjacent mudroom that includes a small built-in office space.
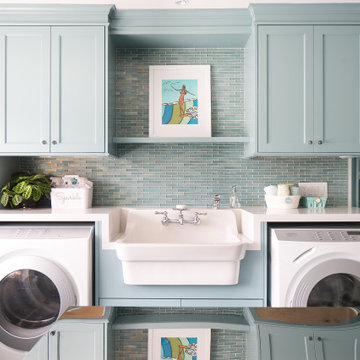
オレンジカウンティにあるビーチスタイルのおしゃれな洗濯室 (ll型、スロップシンク、シェーカースタイル扉のキャビネット、ターコイズのキャビネット、左右配置の洗濯機・乾燥機、白いキッチンカウンター) の写真
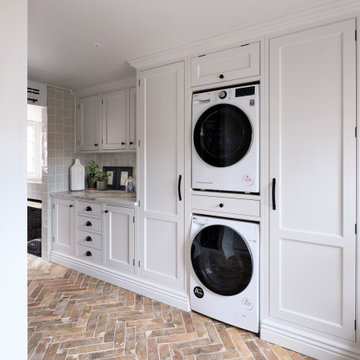
With a growing young family it was important the utility room had plenty of storage, worktop space for folding clothes and a pull-out shelf for resting a basket while loading and unloading. Also featuring a dog shower and nook for the dog crate.

David Lauer
デンバーにあるカントリー風のおしゃれな洗濯室 (ll型、スロップシンク、シェーカースタイル扉のキャビネット、グレーのキャビネット、左右配置の洗濯機・乾燥機、マルチカラーの床、白いキッチンカウンター、グレーの壁) の写真
デンバーにあるカントリー風のおしゃれな洗濯室 (ll型、スロップシンク、シェーカースタイル扉のキャビネット、グレーのキャビネット、左右配置の洗濯機・乾燥機、マルチカラーの床、白いキッチンカウンター、グレーの壁) の写真
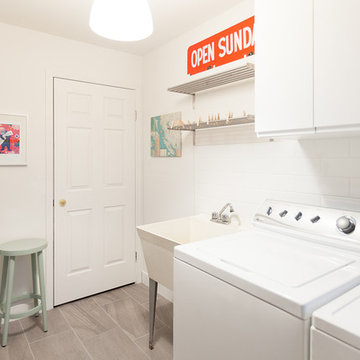
This project was an interior refurbishment of a Vancouver Special. The driving focus was a space which is clean and simple, in order to serve as a backdrop for the homeowners' modern living. The intention was to create a canvas to showcase the Owners' furniture, art and objects and have space for their growing family while staying budget conscious.
Photos by Laura Jaramillo

ニューヨークにある中くらいなトランジショナルスタイルのおしゃれな洗濯室 (ll型、スロップシンク、シェーカースタイル扉のキャビネット、白いキャビネット、御影石カウンター、白いキッチンパネル、塗装板のキッチンパネル、白い壁、磁器タイルの床、左右配置の洗濯機・乾燥機、ベージュの床、黒いキッチンカウンター、塗装板張りの壁) の写真
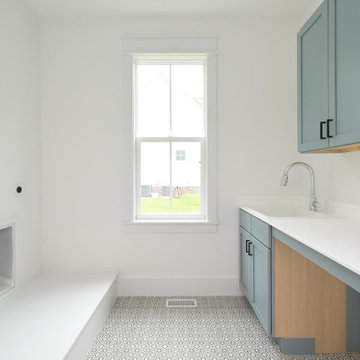
Dwight Myers Real Estate Photography
ローリーにある高級な広いトラディショナルスタイルのおしゃれな洗濯室 (ll型、スロップシンク、シェーカースタイル扉のキャビネット、青いキャビネット、大理石カウンター、白いキッチンパネル、大理石のキッチンパネル、白い壁、セラミックタイルの床、左右配置の洗濯機・乾燥機、マルチカラーの床、白いキッチンカウンター) の写真
ローリーにある高級な広いトラディショナルスタイルのおしゃれな洗濯室 (ll型、スロップシンク、シェーカースタイル扉のキャビネット、青いキャビネット、大理石カウンター、白いキッチンパネル、大理石のキッチンパネル、白い壁、セラミックタイルの床、左右配置の洗濯機・乾燥機、マルチカラーの床、白いキッチンカウンター) の写真

The back door leads to a multi-purpose laundry room and mudroom. Side by side washer and dryer on the main level account for aging in place by maximizing universal design elements.

Laundry room /mud room.
他の地域にあるトランジショナルスタイルのおしゃれなランドリールーム (ll型、スロップシンク、シェーカースタイル扉のキャビネット、濃色木目調キャビネット、ラミネートカウンター、クッションフロア、左右配置の洗濯機・乾燥機) の写真
他の地域にあるトランジショナルスタイルのおしゃれなランドリールーム (ll型、スロップシンク、シェーカースタイル扉のキャビネット、濃色木目調キャビネット、ラミネートカウンター、クッションフロア、左右配置の洗濯機・乾燥機) の写真

william quarles photographer
チャールストンにある広いトランジショナルスタイルのおしゃれな家事室 (ll型、スロップシンク、落し込みパネル扉のキャビネット、白いキャビネット、人工大理石カウンター、ベージュの壁、左右配置の洗濯機・乾燥機、マルチカラーの床、黒いキッチンカウンター) の写真
チャールストンにある広いトランジショナルスタイルのおしゃれな家事室 (ll型、スロップシンク、落し込みパネル扉のキャビネット、白いキャビネット、人工大理石カウンター、ベージュの壁、左右配置の洗濯機・乾燥機、マルチカラーの床、黒いキッチンカウンター) の写真
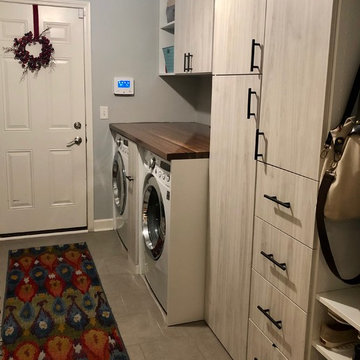
Christie Share
シカゴにあるお手頃価格の中くらいなトランジショナルスタイルのおしゃれな家事室 (ll型、スロップシンク、フラットパネル扉のキャビネット、淡色木目調キャビネット、グレーの壁、磁器タイルの床、左右配置の洗濯機・乾燥機、グレーの床、茶色いキッチンカウンター) の写真
シカゴにあるお手頃価格の中くらいなトランジショナルスタイルのおしゃれな家事室 (ll型、スロップシンク、フラットパネル扉のキャビネット、淡色木目調キャビネット、グレーの壁、磁器タイルの床、左右配置の洗濯機・乾燥機、グレーの床、茶色いキッチンカウンター) の写真
ランドリールーム (ll型、スロップシンク) の写真
1