ランドリールーム (大理石の床、塗装フローリング、グレーの床、マルチカラーの床) の写真
絞り込み:
資材コスト
並び替え:今日の人気順
写真 1〜20 枚目(全 174 枚)
1/5

The Gambrel Roof Home is a dutch colonial design with inspiration from the East Coast. Designed from the ground up by our team - working closely with architect and builder, we created a classic American home with fantastic street appeal
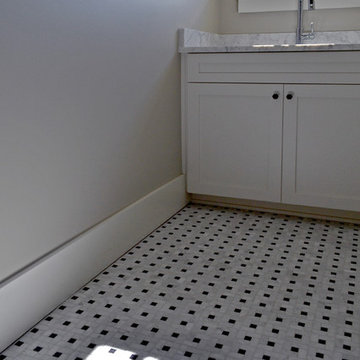
シアトルにある小さなカントリー風のおしゃれな洗濯室 (L型、アンダーカウンターシンク、シェーカースタイル扉のキャビネット、白いキャビネット、大理石カウンター、グレーの壁、大理石の床、上下配置の洗濯機・乾燥機、マルチカラーの床) の写真

サクラメントにある高級なカントリー風のおしゃれな家事室 (ll型、シェーカースタイル扉のキャビネット、白いキャビネット、白い壁、塗装フローリング、左右配置の洗濯機・乾燥機、マルチカラーの床、ベージュのキッチンカウンター) の写真

他の地域にあるお手頃価格の中くらいなモダンスタイルのおしゃれな家事室 (ll型、ドロップインシンク、白いキャビネット、大理石カウンター、グレーのキッチンパネル、グレーの壁、塗装フローリング、左右配置の洗濯機・乾燥機、マルチカラーの床、マルチカラーのキッチンカウンター) の写真

インディアナポリスにある小さなトランジショナルスタイルのおしゃれな家事室 (I型、スロップシンク、シェーカースタイル扉のキャビネット、白いキャビネット、木材カウンター、グレーの壁、大理石の床、左右配置の洗濯機・乾燥機、グレーの床、茶色いキッチンカウンター) の写真
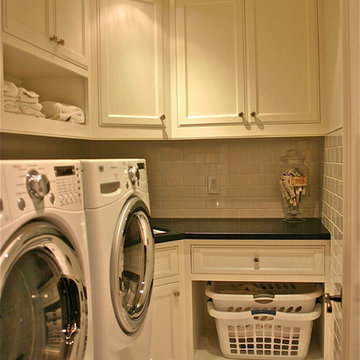
Laundry, face frame, inset, white lacquer, furniture grade.
Dhasti Williams
オレンジカウンティにあるお手頃価格の小さなトラディショナルスタイルのおしゃれな洗濯室 (L型、アンダーカウンターシンク、白いキャビネット、御影石カウンター、大理石の床、左右配置の洗濯機・乾燥機、落し込みパネル扉のキャビネット、グレーの床) の写真
オレンジカウンティにあるお手頃価格の小さなトラディショナルスタイルのおしゃれな洗濯室 (L型、アンダーカウンターシンク、白いキャビネット、御影石カウンター、大理石の床、左右配置の洗濯機・乾燥機、落し込みパネル扉のキャビネット、グレーの床) の写真

ソルトレイクシティにある広いトラディショナルスタイルのおしゃれなランドリールーム (コの字型、エプロンフロントシンク、シェーカースタイル扉のキャビネット、白いキャビネット、グレーのキッチンパネル、ベージュの壁、大理石カウンター、大理石の床、左右配置の洗濯機・乾燥機、マルチカラーの床、黒いキッチンカウンター) の写真
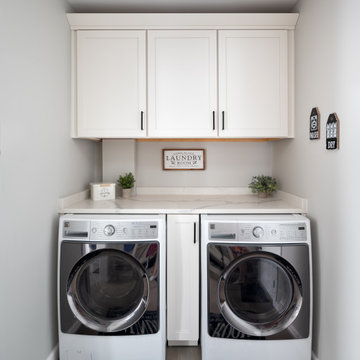
ボルチモアにあるお手頃価格の小さなトラディショナルスタイルのおしゃれな家事室 (I型、シェーカースタイル扉のキャビネット、白いキャビネット、クオーツストーンカウンター、グレーの壁、塗装フローリング、左右配置の洗濯機・乾燥機、グレーの床、白いキッチンカウンター) の写真

A kitchen renovation that opened up the existing space and created a laundry room. Clean lines and a refined color palette are accented with natural woods and warm brass tones.

Coming from the garage, this welcoming space greets the homeowners. An inviting splash of color and comfort, the built-in bench offers a place to take off your shoes. The tall cabinets flanking the bench offer generous storage for coats, jackets, and shoes.
Bob Narod, Photographer

This hardworking mudroom-laundry space creates a clear transition from the garage and side entrances into the home. The large gray cabinet has plenty of room for coats. To the left, there are cubbies for sports equipment and toys. Straight ahead, there's a foyer with darker marble tile and a bench. It opens to a small covered porch and the rear yard. Unseen in the photo, there's also a powder room to the left.
Photography (c) Jeffrey Totaro, 2021

We took all this in stride, and configured the washer and dryer, with a little fancy detailing to fit them into the tight space. We were able to provide access to the rear of the units for installation and venting while still enclosing them for a seamless integration into the room. Next to the “laundry room” we put the closet. The wardrobe is deep enough to accommodate hanging clothes, with room for adjustable shelves for folded items. Additional shelves were installed to the left of the wardrobe, making efficient use of the space between the window and the wardrobe, while allowing maximum light into the room. On the far right, tucked under the spiral staircase, we put the “mudroom.” Here the homeowner can store dog treats and leashes, hats and umbrellas, sunscreen and sunglasses, in handy pull-out bins.

シカゴにあるお手頃価格の小さなトランジショナルスタイルのおしゃれなランドリールーム (アンダーカウンターシンク、落し込みパネル扉のキャビネット、青いキャビネット、クオーツストーンカウンター、マルチカラーのキッチンパネル、モザイクタイルのキッチンパネル、グレーの壁、大理石の床、左右配置の洗濯機・乾燥機、マルチカラーの床、白いキッチンカウンター) の写真
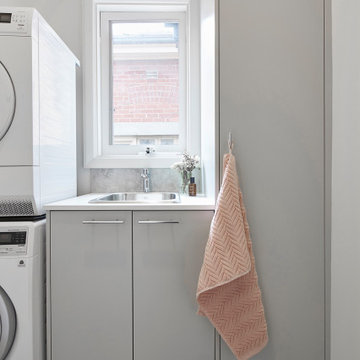
メルボルンにある小さなモダンスタイルのおしゃれな洗濯室 (ll型、アンダーカウンターシンク、グレーのキャビネット、ラミネートカウンター、白い壁、上下配置の洗濯機・乾燥機、グレーの床、白いキッチンカウンター、大理石の床) の写真

Interior design by Pamela Pennington Studios
Photography by: Eric Zepeda
サンフランシスコにあるヴィクトリアン調のおしゃれな家事室 (ll型、アンダーカウンターシンク、ルーバー扉のキャビネット、茶色いキャビネット、珪岩カウンター、白い壁、大理石の床、上下配置の洗濯機・乾燥機、マルチカラーの床、白いキッチンカウンター、壁紙) の写真
サンフランシスコにあるヴィクトリアン調のおしゃれな家事室 (ll型、アンダーカウンターシンク、ルーバー扉のキャビネット、茶色いキャビネット、珪岩カウンター、白い壁、大理石の床、上下配置の洗濯機・乾燥機、マルチカラーの床、白いキッチンカウンター、壁紙) の写真

トロントにある小さなモダンスタイルのおしゃれなランドリールーム (I型、アンダーカウンターシンク、シェーカースタイル扉のキャビネット、大理石カウンター、白いキッチンパネル、大理石のキッチンパネル、白い壁、大理石の床、左右配置の洗濯機・乾燥機、グレーの床、白いキッチンカウンター) の写真

パースにある高級な広いコンテンポラリースタイルのおしゃれな洗濯室 (ll型、シングルシンク、フラットパネル扉のキャビネット、白いキャビネット、クオーツストーンカウンター、白いキッチンパネル、ガラス板のキッチンパネル、白い壁、大理石の床、左右配置の洗濯機・乾燥機、グレーの床、白いキッチンカウンター) の写真
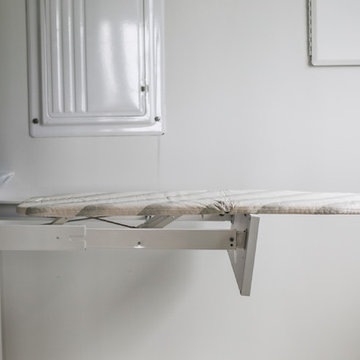
マイアミにある小さなコンテンポラリースタイルのおしゃれな洗濯室 (I型、フラットパネル扉のキャビネット、白いキャビネット、大理石カウンター、白い壁、大理石の床、マルチカラーのキッチンカウンター、グレーの床) の写真
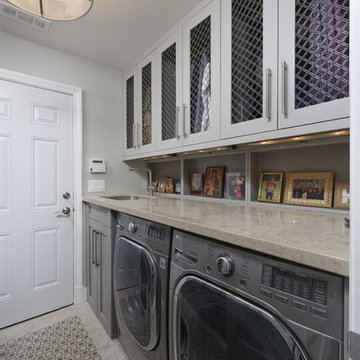
Close-up of the new laundry wall: a large countertop allows ample room for sorting and folding laundry.
"Now it's truly a pleasure to do the laundry." - Julie, Homeowner
Bob Narod, Photographer

マイアミにある高級な広いビーチスタイルのおしゃれな家事室 (ll型、エプロンフロントシンク、シェーカースタイル扉のキャビネット、白いキャビネット、クオーツストーンカウンター、白いキッチンパネル、石タイルのキッチンパネル、白い壁、大理石の床、左右配置の洗濯機・乾燥機、マルチカラーの床、白いキッチンカウンター、全タイプの壁の仕上げ) の写真
ランドリールーム (大理石の床、塗装フローリング、グレーの床、マルチカラーの床) の写真
1