ランドリールーム (ラミネートカウンター、ライムストーンカウンター、茶色い壁、黄色い壁) の写真
絞り込み:
資材コスト
並び替え:今日の人気順
写真 21〜40 枚目(全 148 枚)
1/5
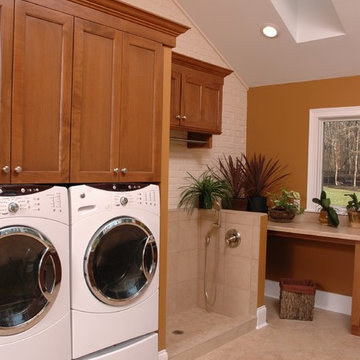
Neal's Design Remodel
シンシナティにあるトランジショナルスタイルのおしゃれな家事室 (I型、中間色木目調キャビネット、ラミネートカウンター、リノリウムの床、左右配置の洗濯機・乾燥機、シェーカースタイル扉のキャビネット、茶色い壁) の写真
シンシナティにあるトランジショナルスタイルのおしゃれな家事室 (I型、中間色木目調キャビネット、ラミネートカウンター、リノリウムの床、左右配置の洗濯機・乾燥機、シェーカースタイル扉のキャビネット、茶色い壁) の写真
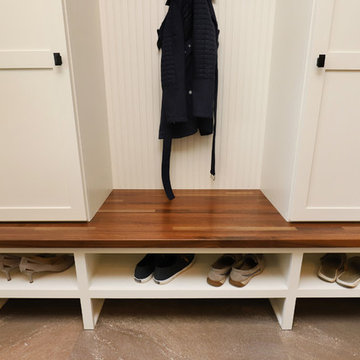
This fantastic mudroom and laundry room combo keeps this family organized. With twin boys, having a spot to drop-it-and-go or pick-it-up-and-go was a must. Two lockers allow for storage of everyday items and they can keep their shoes in the cubbies underneath. Any dirty clothes can be dropped off in the hamper for the wash; keeping all the mess here in the mudroom rather than traipsing all through the house.
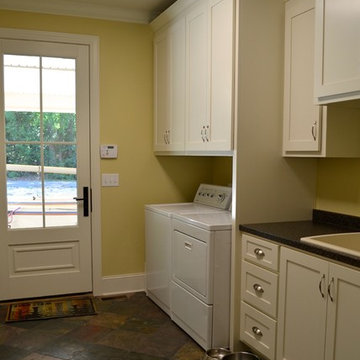
Donald Chapman AIA, CMB
アトランタにあるお手頃価格の中くらいなエクレクティックスタイルのおしゃれな家事室 (I型、スロップシンク、フラットパネル扉のキャビネット、白いキャビネット、ラミネートカウンター、黄色い壁、スレートの床、左右配置の洗濯機・乾燥機) の写真
アトランタにあるお手頃価格の中くらいなエクレクティックスタイルのおしゃれな家事室 (I型、スロップシンク、フラットパネル扉のキャビネット、白いキャビネット、ラミネートカウンター、黄色い壁、スレートの床、左右配置の洗濯機・乾燥機) の写真

Before we redesigned the basement of this charming but compact 1950's North Vancouver home, this space was an unfinished utility room that housed nothing more than an outdated furnace and hot water tank. Since space was at a premium we recommended replacing the furnace with a high efficiency model and converting the hot water tank to an on-demand system, both of which could be housed in the adjacent crawl space. That left room for a generous laundry room conveniently located at the back entrance of the house where family members returning from a mountain bike ride can undress, drop muddy clothes into the washing machine and proceed to shower in the bathroom just across the hall. Interior Design by Lori Steeves of Simply Home Decorating. Photos by Tracey Ayton Photography.
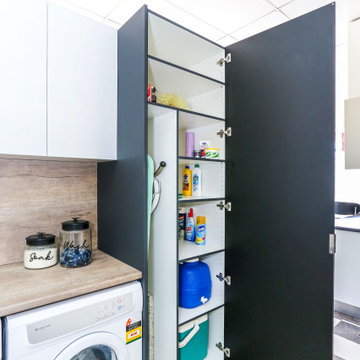
Colour matched edging to internal surfaces gives a finished appearance to cabinetry when doors are closed, no colour contrasts in reveals or door spacing.
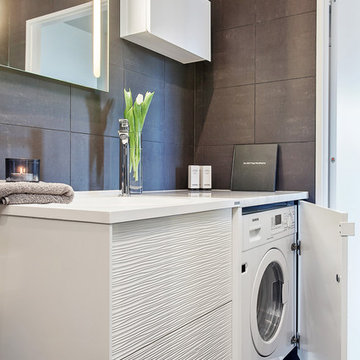
Patrik Jakobsson, Husfoto
ストックホルムにある高級な小さなコンテンポラリースタイルのおしゃれなランドリールーム (I型、フラットパネル扉のキャビネット、白いキャビネット、茶色い壁、左右配置の洗濯機・乾燥機、ラミネートカウンター、セラミックタイルの床、白いキッチンカウンター) の写真
ストックホルムにある高級な小さなコンテンポラリースタイルのおしゃれなランドリールーム (I型、フラットパネル扉のキャビネット、白いキャビネット、茶色い壁、左右配置の洗濯機・乾燥機、ラミネートカウンター、セラミックタイルの床、白いキッチンカウンター) の写真

Only a few minutes from the project to the left (Another Minnetonka Finished Basement) this space was just as cluttered, dark, and under utilized.
Done in tandem with Landmark Remodeling, this space had a specific aesthetic: to be warm, with stained cabinetry, gas fireplace, and wet bar.
They also have a musically inclined son who needed a place for his drums and piano. We had amble space to accomodate everything they wanted.
We decided to move the existing laundry to another location, which allowed for a true bar space and two-fold, a dedicated laundry room with folding counter and utility closets.
The existing bathroom was one of the scariest we've seen, but we knew we could save it.
Overall the space was a huge transformation!
Photographer- Height Advantages

Ryan E Swierczynski
他の地域にある高級な小さなトラディショナルスタイルのおしゃれな家事室 (ll型、レイズドパネル扉のキャビネット、白いキャビネット、ラミネートカウンター、黄色い壁、セラミックタイルの床、上下配置の洗濯機・乾燥機) の写真
他の地域にある高級な小さなトラディショナルスタイルのおしゃれな家事室 (ll型、レイズドパネル扉のキャビネット、白いキャビネット、ラミネートカウンター、黄色い壁、セラミックタイルの床、上下配置の洗濯機・乾燥機) の写真
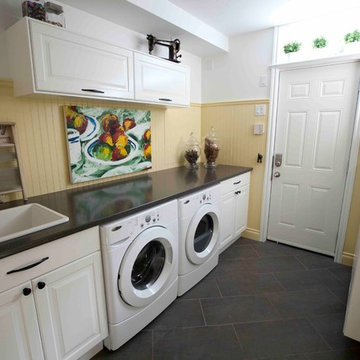
The rooms in this compact and colourful family home feel spacious thanks to soaring ceilings and large windows. The bold artwork served as inspiration for the decor of the home's tiny main floor that includes a front entrance, living room, dining room and kitchen all in just under 600 square feet. This home is featured in the Spring 2013 issue of Canadian Home Trends Magazine. Interior Design by Lori Steeves of Simply Home Decorating.
photo by Jonathan Hayward
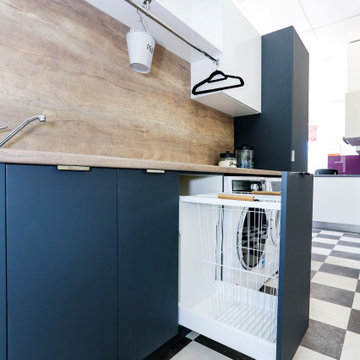
Deep Laundry basket draw: Draw is deep enough to hold a wheeled basket, ideal for collecting dirty clothes & linens.
Wheeled Basket: Kmart.
Handles: Artia Jay handle. This brushed finish handle fits neatly under the benchtop for a streamlined finish.
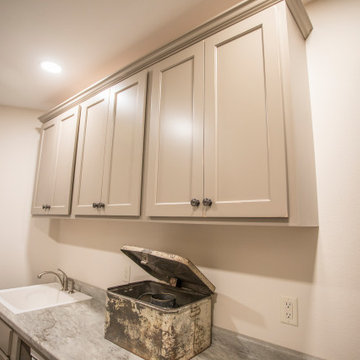
Storage galore in this main floor laundry room!
シーダーラピッズにある中くらいなエクレクティックスタイルのおしゃれな洗濯室 (ll型、ドロップインシンク、フラットパネル扉のキャビネット、ベージュのキャビネット、ラミネートカウンター、茶色い壁、クッションフロア、左右配置の洗濯機・乾燥機、茶色い床、グレーのキッチンカウンター) の写真
シーダーラピッズにある中くらいなエクレクティックスタイルのおしゃれな洗濯室 (ll型、ドロップインシンク、フラットパネル扉のキャビネット、ベージュのキャビネット、ラミネートカウンター、茶色い壁、クッションフロア、左右配置の洗濯機・乾燥機、茶色い床、グレーのキッチンカウンター) の写真
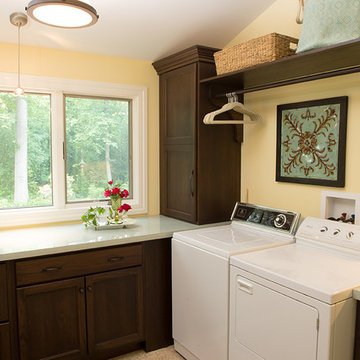
Laundry Room.
Alex Claney Photography, LauraDesignCo.
シカゴにある中くらいなトラディショナルスタイルのおしゃれな洗濯室 (コの字型、ドロップインシンク、フラットパネル扉のキャビネット、濃色木目調キャビネット、ラミネートカウンター、黄色い壁、磁器タイルの床、左右配置の洗濯機・乾燥機) の写真
シカゴにある中くらいなトラディショナルスタイルのおしゃれな洗濯室 (コの字型、ドロップインシンク、フラットパネル扉のキャビネット、濃色木目調キャビネット、ラミネートカウンター、黄色い壁、磁器タイルの床、左右配置の洗濯機・乾燥機) の写真
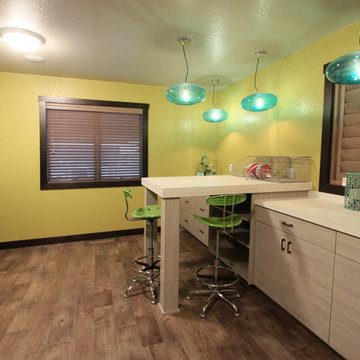
他の地域にある広いコンテンポラリースタイルのおしゃれな家事室 (ll型、フラットパネル扉のキャビネット、グレーのキャビネット、ラミネートカウンター、黄色い壁、無垢フローリング) の写真
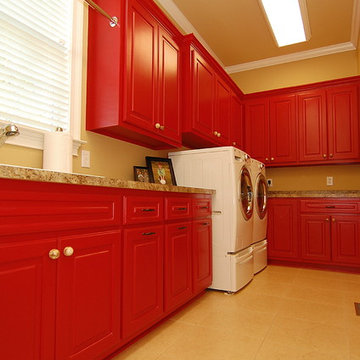
チャールストンにある広いトラディショナルスタイルのおしゃれなランドリールーム (コの字型、ドロップインシンク、レイズドパネル扉のキャビネット、赤いキャビネット、ラミネートカウンター、茶色い壁、セラミックタイルの床、左右配置の洗濯機・乾燥機、ベージュの床) の写真
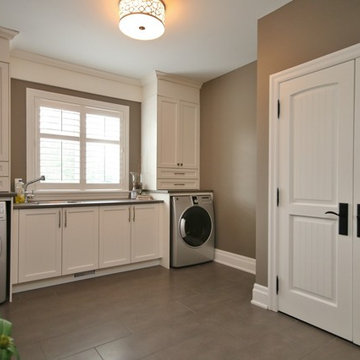
Laundry room with walls covered in Farrow & Ball's Charleston Gray.
オタワにある中くらいなトランジショナルスタイルのおしゃれなランドリールーム (白いキャビネット、ラミネートカウンター、茶色い壁、左右配置の洗濯機・乾燥機) の写真
オタワにある中くらいなトランジショナルスタイルのおしゃれなランドリールーム (白いキャビネット、ラミネートカウンター、茶色い壁、左右配置の洗濯機・乾燥機) の写真
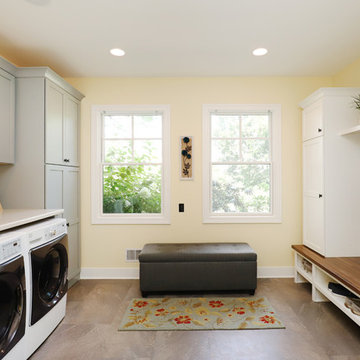
This fantastic mudroom and laundry room combo keeps this family organized. With twin boys, having a spot to drop-it-and-go or pick-it-up-and-go was a must. Two lockers allow for storage of everyday items and they can keep their shoes in the cubbies underneath. Any dirty clothes can be dropped off in the hamper for the wash; keeping all the mess here in the mudroom rather than traipsing all through the house.
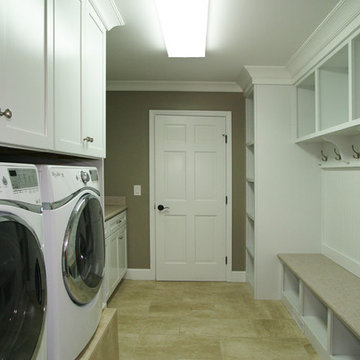
Hutzel
シンシナティにある高級な中くらいなトランジショナルスタイルのおしゃれな家事室 (ll型、シェーカースタイル扉のキャビネット、白いキャビネット、ラミネートカウンター、茶色い壁、磁器タイルの床、左右配置の洗濯機・乾燥機) の写真
シンシナティにある高級な中くらいなトランジショナルスタイルのおしゃれな家事室 (ll型、シェーカースタイル扉のキャビネット、白いキャビネット、ラミネートカウンター、茶色い壁、磁器タイルの床、左右配置の洗濯機・乾燥機) の写真
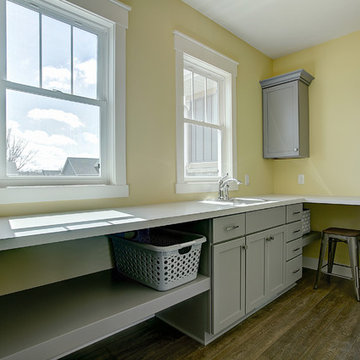
グランドラピッズにある低価格の小さなトラディショナルスタイルのおしゃれな洗濯室 (ll型、ドロップインシンク、シェーカースタイル扉のキャビネット、グレーのキャビネット、ラミネートカウンター、黄色い壁、無垢フローリング、左右配置の洗濯機・乾燥機、茶色い床) の写真
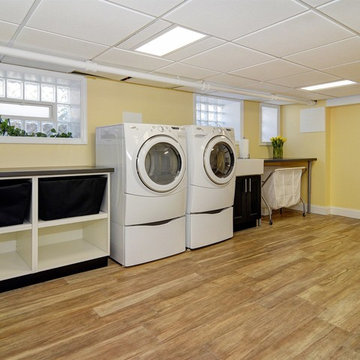
Contemporary basement laundry with porcelain wood-look tile
Photographer: Greg Martz
ニューアークにあるラグジュアリーな巨大なトランジショナルスタイルのおしゃれな洗濯室 (I型、エプロンフロントシンク、シェーカースタイル扉のキャビネット、黒いキャビネット、ラミネートカウンター、黄色い壁、磁器タイルの床、左右配置の洗濯機・乾燥機) の写真
ニューアークにあるラグジュアリーな巨大なトランジショナルスタイルのおしゃれな洗濯室 (I型、エプロンフロントシンク、シェーカースタイル扉のキャビネット、黒いキャビネット、ラミネートカウンター、黄色い壁、磁器タイルの床、左右配置の洗濯機・乾燥機) の写真
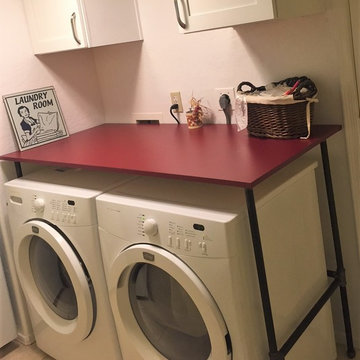
Client needed space to be MORE efficient to accommodate folding laundry, refrigerator for overflow food for guest and special occasions now that children are occasional visiting adults. This family home is still a hub for gatherings and client wants it to work for everyday and for special days when family comes together.
Small spaces are the hardest to plan but, every inch is being used. There are features for hanging clothes, on a rod, on a drying rack, storing supplies to be readily accessible and some long term storage above the refrigerator. Heat in AZ, is of course an issue for keep things nice so, indoor storage with conditioned air is valued by all homeowners as important for keeping things in good condition.
Table built by Northern Spy Design httpswww.etsy.comshopNSpy
ランドリールーム (ラミネートカウンター、ライムストーンカウンター、茶色い壁、黄色い壁) の写真
2