ランドリールーム (御影石カウンター、ステンレスカウンター、クッションフロア、茶色い床、ベージュの壁) の写真
絞り込み:
資材コスト
並び替え:今日の人気順
写真 1〜9 枚目(全 9 枚)

他の地域にあるお手頃価格の中くらいなトランジショナルスタイルのおしゃれな洗濯室 (L型、スロップシンク、落し込みパネル扉のキャビネット、白いキャビネット、御影石カウンター、ベージュの壁、クッションフロア、左右配置の洗濯機・乾燥機、茶色い床、ベージュのキッチンカウンター) の写真
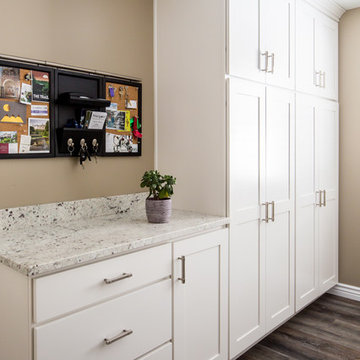
These clients didn't hate their current kitchen layout, but they wanted to bring the kitchen up to date and to add a larger island. They updated the carpet in the living room as well as the fireplace in order to add cohesiveness to the new kitchen design. The kitchen includes white maple cabinets, gray quartz counter tops, and LVT flooring. They also updated the laundry and bathroom in the white maple cabinets. Finally, they updated the master bath with new counter tops.
Lyndsay Salazar Photography
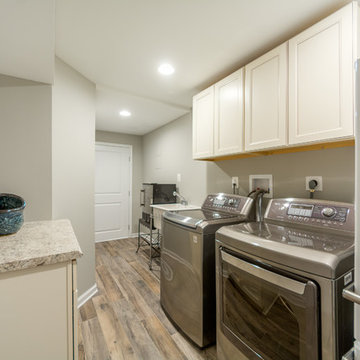
Basement laundry idea that incorporates a double utility sink and enough cabinetry for storage purpose.
ワシントンD.C.にある高級な中くらいなトランジショナルスタイルのおしゃれな家事室 (I型、スロップシンク、レイズドパネル扉のキャビネット、白いキャビネット、御影石カウンター、ベージュの壁、クッションフロア、左右配置の洗濯機・乾燥機、茶色い床、ベージュのキッチンカウンター、白い天井) の写真
ワシントンD.C.にある高級な中くらいなトランジショナルスタイルのおしゃれな家事室 (I型、スロップシンク、レイズドパネル扉のキャビネット、白いキャビネット、御影石カウンター、ベージュの壁、クッションフロア、左右配置の洗濯機・乾燥機、茶色い床、ベージュのキッチンカウンター、白い天井) の写真
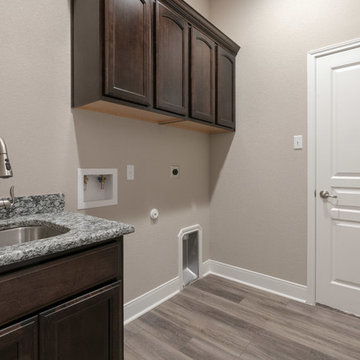
オースティンにある高級な広いトラディショナルスタイルのおしゃれな家事室 (アンダーカウンターシンク、落し込みパネル扉のキャビネット、濃色木目調キャビネット、御影石カウンター、ベージュの壁、クッションフロア、左右配置の洗濯機・乾燥機、茶色い床、マルチカラーのキッチンカウンター) の写真
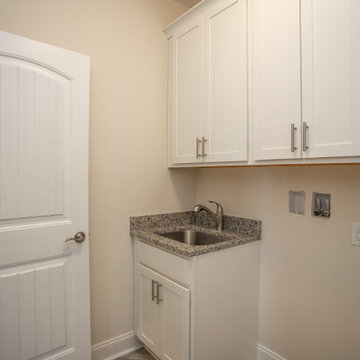
Open House This Sunday 4/11/21 in Fishersville!
Your brand new, three-bedroom, 2.5-bathroom home awaits you in Windward Pointe! If you have been waiting for the perfect home for your family, this one is it! Your new kitchen features a large island with a built-in breakfast bar, stainless steel appliances, granite countertops, and hardwood floors. Warm yourself on cold days by the fireplace in the living room. There are many windows in this home, too, allowing the natural light to accent the home's beautiful construction.
Enjoy the warmer weather on your screened-in back porch. The laundry room has plenty of cabinet space and a sink for easy clean-up. There is a bonus room just off the master suite, which would be perfect for a home office or nursery. Speaking of your new master suite, it features a walk-in closet and a master bath with a jetted tub, a stall shower, and his and her sinks!
Follow the gorgeous staircase to the second floor, where you'll find a loft/rec room area, two more bedrooms, a second full bath, and an unfinished bonus room! Plus, there's plenty of space for your vehicles in your new two-car garage!
This home is a must-see in person! Lucky for you, Ashley is hosting an open house this Sunday, April 11, 2021, at this stunning home! Visit her at 197 Windsor Drive, Fishersville, VA 22939, from 1 to 4 PM. This home is available with a builder's warranty for one year and qualifies for our easy owner financing program. Ashley has all the details! If you prefer to schedule a private tour or have any questions before the open house, contact her at 540-280-3385. We are an equal housing opportunity and warmly welcome realtors!
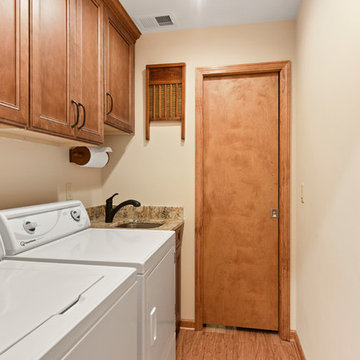
Again we have the Ginger Hamilton raised panel cabinets from Wellborn Forest with Bordeaux Gold counter and oil rubbed bronze single handle faucet. These Speed Queens are the manual model of the 2017 generation, the AWN432 and ADEE3. We love our Speed Queens!
Kim Lindsey Photography

Basement laundry idea that incorporates a double utility sink and enough cabinetry for storage purpose.
ワシントンD.C.にある高級な中くらいなトランジショナルスタイルのおしゃれな家事室 (I型、スロップシンク、レイズドパネル扉のキャビネット、白いキャビネット、御影石カウンター、ベージュの壁、クッションフロア、左右配置の洗濯機・乾燥機、茶色い床、ベージュのキッチンカウンター、白い天井) の写真
ワシントンD.C.にある高級な中くらいなトランジショナルスタイルのおしゃれな家事室 (I型、スロップシンク、レイズドパネル扉のキャビネット、白いキャビネット、御影石カウンター、ベージュの壁、クッションフロア、左右配置の洗濯機・乾燥機、茶色い床、ベージュのキッチンカウンター、白い天井) の写真
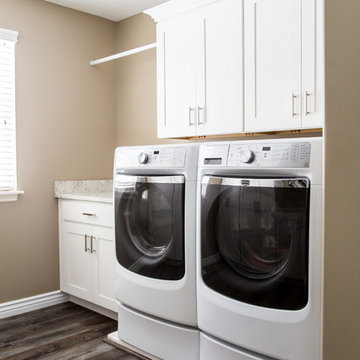
These clients didn't hate their current kitchen layout, but they wanted to bring the kitchen up to date and to add a larger island. They updated the carpet in the living room as well as the fireplace in order to add cohesiveness to the new kitchen design. The kitchen includes white maple cabinets, gray quartz counter tops, and LVT flooring. They also updated the laundry and bathroom in the white maple cabinets. Finally, they updated the master bath with new counter tops.
Lyndsay Salazar Photography
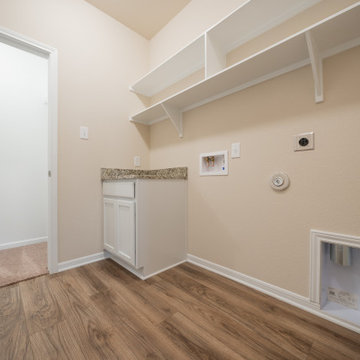
オースティンにある高級な広いトラディショナルスタイルのおしゃれな洗濯室 (シェーカースタイル扉のキャビネット、白いキャビネット、御影石カウンター、ベージュの壁、クッションフロア、左右配置の洗濯機・乾燥機、茶色い床、茶色いキッチンカウンター) の写真
ランドリールーム (御影石カウンター、ステンレスカウンター、クッションフロア、茶色い床、ベージュの壁) の写真
1