ランドリールーム (ガラスカウンター、珪岩カウンター、セラミックタイルの床) の写真
絞り込み:
資材コスト
並び替え:今日の人気順
写真 161〜180 枚目(全 501 枚)
1/4
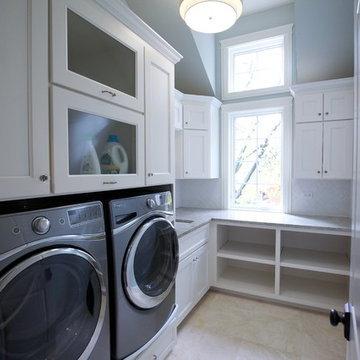
This laundry room is located on the second floor of this farmhouse. Lots of counter space and cabinets for storage.
Photo Credit: Meyer Design
シカゴにあるお手頃価格の小さなカントリー風のおしゃれな洗濯室 (L型、ドロップインシンク、シェーカースタイル扉のキャビネット、白いキャビネット、珪岩カウンター、グレーの壁、セラミックタイルの床、左右配置の洗濯機・乾燥機、ベージュの床) の写真
シカゴにあるお手頃価格の小さなカントリー風のおしゃれな洗濯室 (L型、ドロップインシンク、シェーカースタイル扉のキャビネット、白いキャビネット、珪岩カウンター、グレーの壁、セラミックタイルの床、左右配置の洗濯機・乾燥機、ベージュの床) の写真
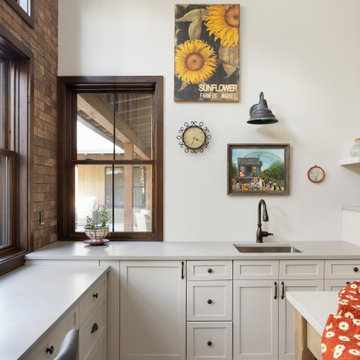
This Farmhouse style home was designed around the separate spaces and wraps or hugs around the courtyard, it’s inviting, comfortable and timeless. A welcoming entry and sliding doors suggest indoor/ outdoor living through all of the private and public main spaces including the Entry, Kitchen, living, and master bedroom. Another major design element for the interior of this home called the “galley” hallway, features high clerestory windows and creative entrances to two of the spaces. Custom Double Sliding Barn Doors to the office and an oversized entrance with sidelights and a transom window, frame the main entry and draws guests right through to the rear courtyard. The owner’s one-of-a-kind creative craft room and laundry room allow for open projects to rest without cramping a social event in the public spaces. Lastly, the HUGE but unassuming 2,200 sq ft garage provides two tiers and space for a full sized RV, off road vehicles and two daily drivers. This home is an amazing example of balance between on-site toy storage, several entertaining space options and private/quiet time and spaces alike.
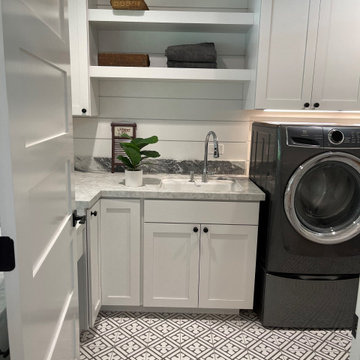
Laundry room remodel featuring DeWils cabinetry in Maple with Just white, white and gray quartzite countertop, Morgan Hill, CA | Photo: CAGE Design Build
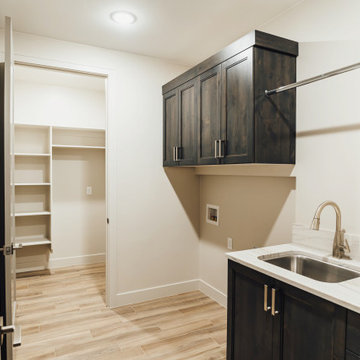
Washer, dryer hookups, extra storage room for the second fridge, storage shelves, clothes drying rod, stainless steel sink, modern brushed nickel fixtures, quartzite countertops, modern brown raised-panel cabinets, large brushed nickel modern drawer pulls and cabinet handles
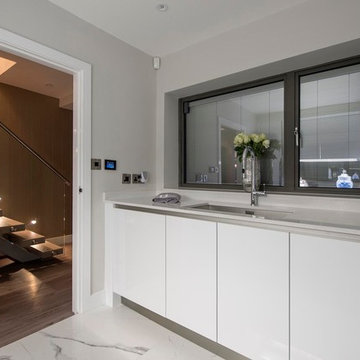
To stop the room from feeling too clinical a soft white quartz with a mirrored speckle has been used for the worktop, up-stands and window cills.
他の地域にあるお手頃価格の小さなコンテンポラリースタイルのおしゃれな家事室 (ll型、アンダーカウンターシンク、フラットパネル扉のキャビネット、白いキャビネット、珪岩カウンター、ベージュの壁、セラミックタイルの床、洗濯乾燥機、白い床、白いキッチンカウンター) の写真
他の地域にあるお手頃価格の小さなコンテンポラリースタイルのおしゃれな家事室 (ll型、アンダーカウンターシンク、フラットパネル扉のキャビネット、白いキャビネット、珪岩カウンター、ベージュの壁、セラミックタイルの床、洗濯乾燥機、白い床、白いキッチンカウンター) の写真
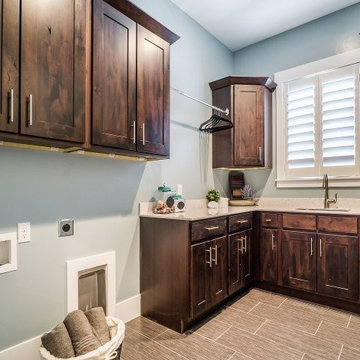
Laundry room with dark wood cabinets.
ソルトレイクシティにある広いトランジショナルスタイルのおしゃれな洗濯室 (L型、アンダーカウンターシンク、シェーカースタイル扉のキャビネット、濃色木目調キャビネット、珪岩カウンター、青い壁、セラミックタイルの床) の写真
ソルトレイクシティにある広いトランジショナルスタイルのおしゃれな洗濯室 (L型、アンダーカウンターシンク、シェーカースタイル扉のキャビネット、濃色木目調キャビネット、珪岩カウンター、青い壁、セラミックタイルの床) の写真
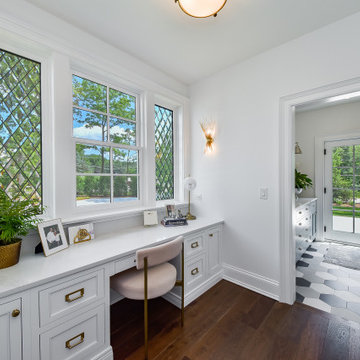
Technically part of the Mud Room, this desk area provides a perfect place for a little privacy while overlooking the front of the property.
シカゴにあるラグジュアリーな広いトラディショナルスタイルのおしゃれな家事室 (インセット扉のキャビネット、白いキャビネット、珪岩カウンター、白い壁、セラミックタイルの床、グレーの床、白いキッチンカウンター) の写真
シカゴにあるラグジュアリーな広いトラディショナルスタイルのおしゃれな家事室 (インセット扉のキャビネット、白いキャビネット、珪岩カウンター、白い壁、セラミックタイルの床、グレーの床、白いキッチンカウンター) の写真

Adding a full light glass door to the back deck unified the indoor and outdoor spaces while adding some much needed natural light.
Photo Credit: Michael Hospelt
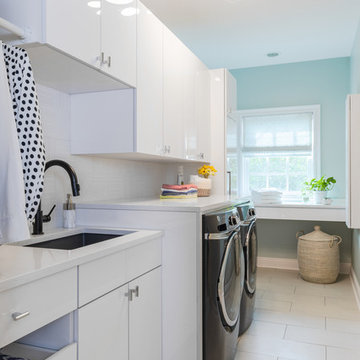
ニューオリンズにある高級な中くらいなトランジショナルスタイルのおしゃれな洗濯室 (アンダーカウンターシンク、フラットパネル扉のキャビネット、白いキャビネット、珪岩カウンター、セラミックタイルの床、左右配置の洗濯機・乾燥機、ベージュの床、白いキッチンカウンター、L型、青い壁) の写真
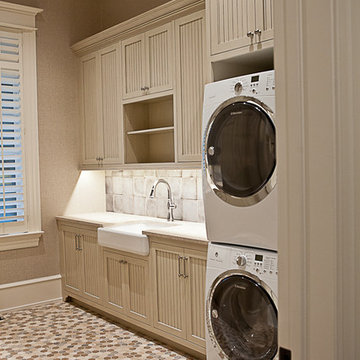
他の地域にある中くらいなトラディショナルスタイルのおしゃれな家事室 (I型、エプロンフロントシンク、インセット扉のキャビネット、ベージュのキャビネット、珪岩カウンター、ベージュの壁、セラミックタイルの床、上下配置の洗濯機・乾燥機、マルチカラーの床) の写真
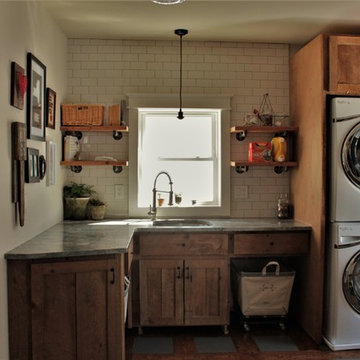
Georgia Del Vecchio
ニューヨークにあるお手頃価格の中くらいなラスティックスタイルのおしゃれな家事室 (L型、アンダーカウンターシンク、シェーカースタイル扉のキャビネット、淡色木目調キャビネット、珪岩カウンター、ベージュの壁、セラミックタイルの床、上下配置の洗濯機・乾燥機) の写真
ニューヨークにあるお手頃価格の中くらいなラスティックスタイルのおしゃれな家事室 (L型、アンダーカウンターシンク、シェーカースタイル扉のキャビネット、淡色木目調キャビネット、珪岩カウンター、ベージュの壁、セラミックタイルの床、上下配置の洗濯機・乾燥機) の写真
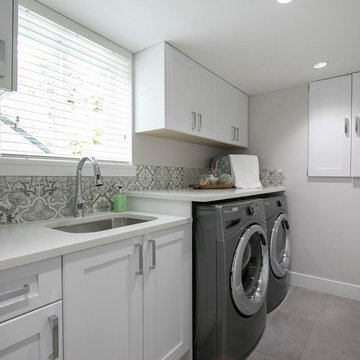
バンクーバーにある小さなコンテンポラリースタイルのおしゃれな洗濯室 (I型、ドロップインシンク、シェーカースタイル扉のキャビネット、白いキャビネット、珪岩カウンター、グレーの壁、セラミックタイルの床、左右配置の洗濯機・乾燥機) の写真
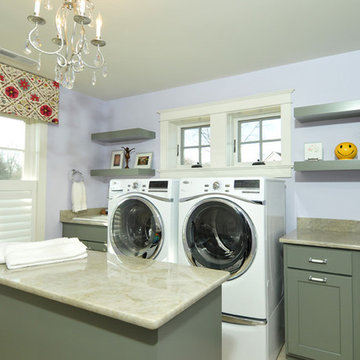
Finally, a laundry room that makes laundry a breeze! Large side-by-side, front loading washer and dryer appliances are on pedestals with drawers. Sage cabinetry is offset by soft blue walls. Quartzite countertops and backsplash provide generous work space and floating shelves provide extra storage. The island is on castors so it can be rolled out of the way when not needed. The castors lock to keep the piece stable when in use. Shelving in the island offers additional storage.
Carlos Vergara Photography
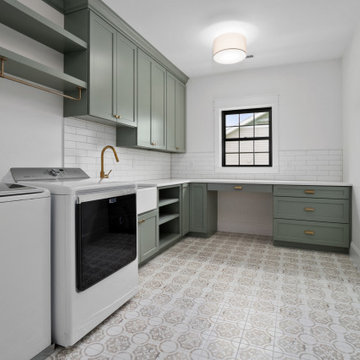
セントルイスにある高級な広いカントリー風のおしゃれな洗濯室 (L型、エプロンフロントシンク、シェーカースタイル扉のキャビネット、緑のキャビネット、珪岩カウンター、白いキッチンパネル、サブウェイタイルのキッチンパネル、グレーの壁、セラミックタイルの床、左右配置の洗濯機・乾燥機、白いキッチンカウンター) の写真
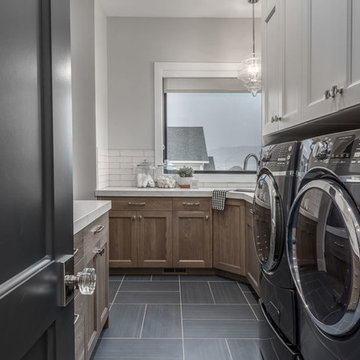
Brad Montgomery
ソルトレイクシティにある高級な中くらいなトランジショナルスタイルのおしゃれな家事室 (ll型、アンダーカウンターシンク、落し込みパネル扉のキャビネット、茶色いキャビネット、珪岩カウンター、グレーの壁、セラミックタイルの床、左右配置の洗濯機・乾燥機、青い床、白いキッチンカウンター) の写真
ソルトレイクシティにある高級な中くらいなトランジショナルスタイルのおしゃれな家事室 (ll型、アンダーカウンターシンク、落し込みパネル扉のキャビネット、茶色いキャビネット、珪岩カウンター、グレーの壁、セラミックタイルの床、左右配置の洗濯機・乾燥機、青い床、白いキッチンカウンター) の写真
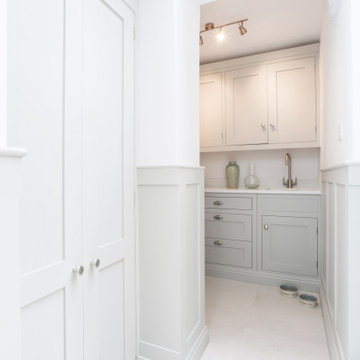
It was such a pleasure working with Mr & Mrs Baker to design, create and install the bespoke Wellsdown kitchen for their beautiful town house in Saffron Walden. Having already undergone a vast renovation on the bedrooms and living areas, the homeowners embarked on an open-plan kitchen and living space renovation, and commissioned Burlanes for the works.
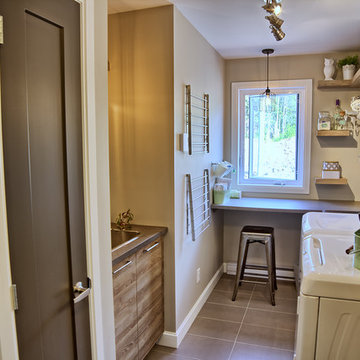
Samuel Morin Technologue
他の地域にある低価格の中くらいなコンテンポラリースタイルのおしゃれな洗濯室 (コの字型、アンダーカウンターシンク、ルーバー扉のキャビネット、珪岩カウンター、ベージュの壁、セラミックタイルの床、左右配置の洗濯機・乾燥機、中間色木目調キャビネット) の写真
他の地域にある低価格の中くらいなコンテンポラリースタイルのおしゃれな洗濯室 (コの字型、アンダーカウンターシンク、ルーバー扉のキャビネット、珪岩カウンター、ベージュの壁、セラミックタイルの床、左右配置の洗濯機・乾燥機、中間色木目調キャビネット) の写真
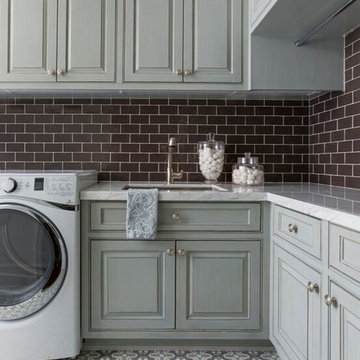
ヒューストンにある広いトラディショナルスタイルのおしゃれな家事室 (ドロップインシンク、レイズドパネル扉のキャビネット、グレーのキャビネット、珪岩カウンター、セラミックタイルの床、左右配置の洗濯機・乾燥機、マルチカラーの床) の写真
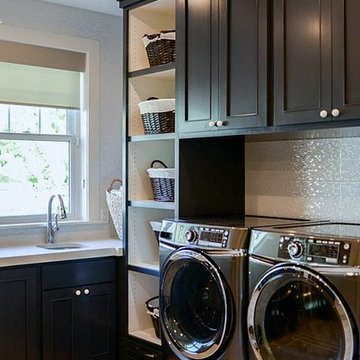
Heather Telford Photography
ソルトレイクシティにある中くらいなトランジショナルスタイルのおしゃれな洗濯室 (L型、アンダーカウンターシンク、シェーカースタイル扉のキャビネット、黒いキャビネット、珪岩カウンター、白い壁、セラミックタイルの床、左右配置の洗濯機・乾燥機) の写真
ソルトレイクシティにある中くらいなトランジショナルスタイルのおしゃれな洗濯室 (L型、アンダーカウンターシンク、シェーカースタイル扉のキャビネット、黒いキャビネット、珪岩カウンター、白い壁、セラミックタイルの床、左右配置の洗濯機・乾燥機) の写真
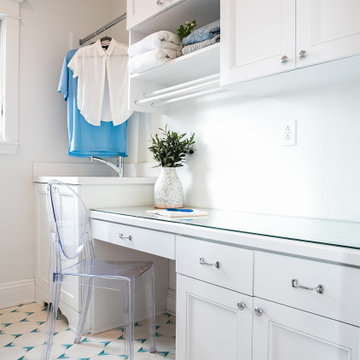
When one thing leads to another...and another...and another...
This fun family of 5 humans and one pup enlisted us to do a simple living room/dining room upgrade. Those led to updating the kitchen with some simple upgrades. (Thanks to Superior Tile and Stone) And that led to a total primary suite gut and renovation (Thanks to Verity Kitchens and Baths). When we were done, they sold their now perfect home and upgraded to the Beach Modern one a few galleries back. They might win the award for best Before/After pics in both projects! We love working with them and are happy to call them our friends.
Design by Eden LA Interiors
Photo by Kim Pritchard Photography
ランドリールーム (ガラスカウンター、珪岩カウンター、セラミックタイルの床) の写真
9