ランドリールーム (フラットパネル扉のキャビネット、ll型、シングルシンク、アンダーカウンターシンク、上下配置の洗濯機・乾燥機) の写真
絞り込み:
資材コスト
並び替え:今日の人気順
写真 1〜20 枚目(全 162 枚)

ミネアポリスにある中くらいなモダンスタイルのおしゃれな家事室 (ll型、アンダーカウンターシンク、フラットパネル扉のキャビネット、青いキャビネット、クオーツストーンカウンター、クオーツストーンのキッチンパネル、白い壁、上下配置の洗濯機・乾燥機、白いキッチンカウンター) の写真

This mudroom/laundry area was dark and disorganized. We created some much needed storage, stacked the laundry to provide more space, and a seating area for this busy family. The random hexagon tile pattern on the floor was created using 3 different shades of the same tile. We really love finding ways to use standard materials in new and fun ways that heighten the design and make things look custom. We did the same with the floor tile in the front entry, creating a basket-weave/plaid look with a combination of tile colours and sizes. A geometric light fixture and some fun wall hooks finish the space.

Well, it's finally completed and the final photo shoot is done. ⠀
It's such an amazing feeling when our clients are ecstatic with the final outcome. What started out as an unfinished, rough-in only room has turned into an amazing "spa-throom" and boutique hotel ensuite bathroom.⠀
*⠀
We are over-the-moon proud to be able to give our clients a new space, for many generations to come. ⠀
*PS, the entire family will be at home for the weekend to enjoy it too...⠀
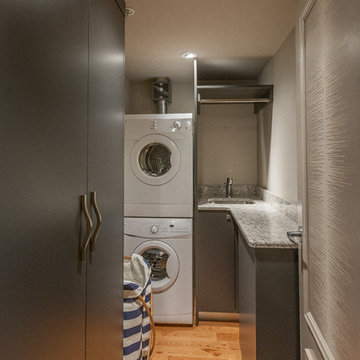
バンクーバーにあるお手頃価格の小さなおしゃれな洗濯室 (ll型、アンダーカウンターシンク、フラットパネル扉のキャビネット、グレーのキャビネット、クオーツストーンカウンター、グレーの壁、淡色無垢フローリング、上下配置の洗濯機・乾燥機) の写真

Marmoleum flooring and a fun orange counter add a pop of color to this well-designed laundry room. Design and construction by Meadowlark Design + Build in Ann Arbor, Michigan. Professional photography by Sean Carter.

シカゴにある広いトランジショナルスタイルのおしゃれな家事室 (ll型、アンダーカウンターシンク、フラットパネル扉のキャビネット、緑のキャビネット、クオーツストーンカウンター、白いキッチンパネル、白い壁、磁器タイルの床、上下配置の洗濯機・乾燥機、白い床、白いキッチンカウンター) の写真

オースティンにあるお手頃価格の中くらいなミッドセンチュリースタイルのおしゃれな洗濯室 (ll型、アンダーカウンターシンク、フラットパネル扉のキャビネット、青いキャビネット、人工大理石カウンター、白い壁、リノリウムの床、上下配置の洗濯機・乾燥機) の写真

他の地域にある高級な広いトランジショナルスタイルのおしゃれな洗濯室 (ll型、シングルシンク、フラットパネル扉のキャビネット、白いキャビネット、クオーツストーンカウンター、白いキッチンパネル、磁器タイルのキッチンパネル、白い壁、スレートの床、上下配置の洗濯機・乾燥機、黒い床、白いキッチンカウンター) の写真
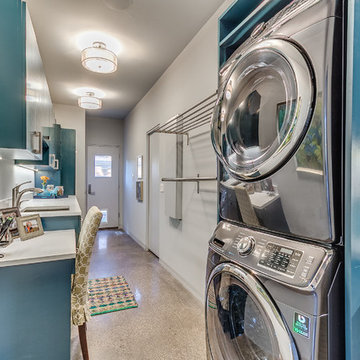
ローリーにある広いモダンスタイルのおしゃれな洗濯室 (ll型、フラットパネル扉のキャビネット、青いキャビネット、クオーツストーンカウンター、白い壁、セラミックタイルの床、上下配置の洗濯機・乾燥機、アンダーカウンターシンク) の写真

Constructed in two phases, this renovation, with a few small additions, touched nearly every room in this late ‘50’s ranch house. The owners raised their family within the original walls and love the house’s location, which is not far from town and also borders conservation land. But they didn’t love how chopped up the house was and the lack of exposure to natural daylight and views of the lush rear woods. Plus, they were ready to de-clutter for a more stream-lined look. As a result, KHS collaborated with them to create a quiet, clean design to support the lifestyle they aspire to in retirement.
To transform the original ranch house, KHS proposed several significant changes that would make way for a number of related improvements. Proposed changes included the removal of the attached enclosed breezeway (which had included a stair to the basement living space) and the two-car garage it partially wrapped, which had blocked vital eastern daylight from accessing the interior. Together the breezeway and garage had also contributed to a long, flush front façade. In its stead, KHS proposed a new two-car carport, attached storage shed, and exterior basement stair in a new location. The carport is bumped closer to the street to relieve the flush front facade and to allow access behind it to eastern daylight in a relocated rear kitchen. KHS also proposed a new, single, more prominent front entry, closer to the driveway to replace the former secondary entrance into the dark breezeway and a more formal main entrance that had been located much farther down the facade and curiously bordered the bedroom wing.
Inside, low ceilings and soffits in the primary family common areas were removed to create a cathedral ceiling (with rod ties) over a reconfigured semi-open living, dining, and kitchen space. A new gas fireplace serving the relocated dining area -- defined by a new built-in banquette in a new bay window -- was designed to back up on the existing wood-burning fireplace that continues to serve the living area. A shared full bath, serving two guest bedrooms on the main level, was reconfigured, and additional square footage was captured for a reconfigured master bathroom off the existing master bedroom. A new whole-house color palette, including new finishes and new cabinetry, complete the transformation. Today, the owners enjoy a fresh and airy re-imagining of their familiar ranch house.
Photos by Katie Hutchison
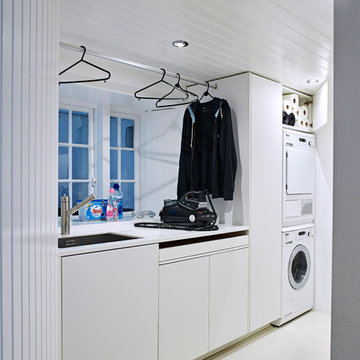
Laundry room.
Designed by Valerie Lecompte.
Photography by Nicholas Yarsley
デヴォンにある高級な中くらいなビーチスタイルのおしゃれな家事室 (ll型、フラットパネル扉のキャビネット、白いキャビネット、人工大理石カウンター、上下配置の洗濯機・乾燥機、白い壁、磁器タイルの床、アンダーカウンターシンク) の写真
デヴォンにある高級な中くらいなビーチスタイルのおしゃれな家事室 (ll型、フラットパネル扉のキャビネット、白いキャビネット、人工大理石カウンター、上下配置の洗濯機・乾燥機、白い壁、磁器タイルの床、アンダーカウンターシンク) の写真
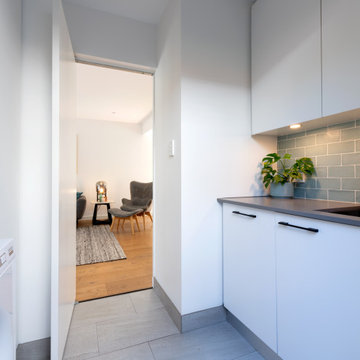
Comact laundry with broom cupboard and pull out laundry baskets. Duck egg blue subway tile splashback. Matt black handles. Lighting to underside overhead cupboards. Pivot door opening both ways - secret door. Tiled skirting.
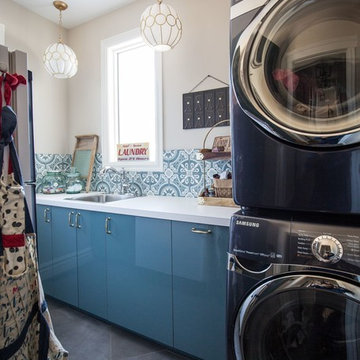
カルガリーにあるお手頃価格の中くらいなカントリー風のおしゃれな家事室 (ll型、アンダーカウンターシンク、フラットパネル扉のキャビネット、青いキャビネット、人工大理石カウンター、ベージュの壁、磁器タイルの床、上下配置の洗濯機・乾燥機、グレーの床) の写真

Liz Andrews
他の地域にある高級な広いコンテンポラリースタイルのおしゃれな家事室 (ll型、シングルシンク、フラットパネル扉のキャビネット、白いキャビネット、ラミネートカウンター、白い壁、白いキッチンパネル、ガラス板のキッチンパネル、セラミックタイルの床、上下配置の洗濯機・乾燥機、グレーの床、白いキッチンカウンター) の写真
他の地域にある高級な広いコンテンポラリースタイルのおしゃれな家事室 (ll型、シングルシンク、フラットパネル扉のキャビネット、白いキャビネット、ラミネートカウンター、白い壁、白いキッチンパネル、ガラス板のキッチンパネル、セラミックタイルの床、上下配置の洗濯機・乾燥機、グレーの床、白いキッチンカウンター) の写真
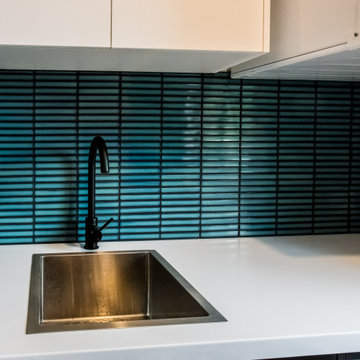
Laundry Room
シドニーにあるお手頃価格の小さなミッドセンチュリースタイルのおしゃれな洗濯室 (ll型、シングルシンク、フラットパネル扉のキャビネット、白いキャビネット、人工大理石カウンター、白い壁、セラミックタイルの床、上下配置の洗濯機・乾燥機、ベージュの床、白いキッチンカウンター) の写真
シドニーにあるお手頃価格の小さなミッドセンチュリースタイルのおしゃれな洗濯室 (ll型、シングルシンク、フラットパネル扉のキャビネット、白いキャビネット、人工大理石カウンター、白い壁、セラミックタイルの床、上下配置の洗濯機・乾燥機、ベージュの床、白いキッチンカウンター) の写真

The Laundry Room features custom built in cabinetry to conveniently hide any clutter for a simple, streamlined laundry room flanking the garage. A door was added for access to the side yard, and lanai.
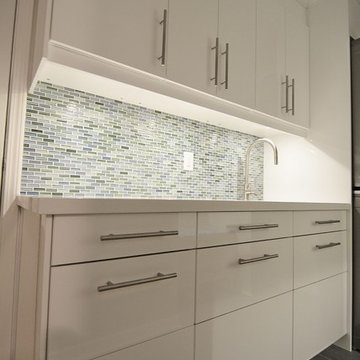
Jackie Brasso
バンクーバーにあるお手頃価格の小さなコンテンポラリースタイルのおしゃれな家事室 (ll型、アンダーカウンターシンク、フラットパネル扉のキャビネット、白いキャビネット、クオーツストーンカウンター、セラミックタイルの床、上下配置の洗濯機・乾燥機、白い壁) の写真
バンクーバーにあるお手頃価格の小さなコンテンポラリースタイルのおしゃれな家事室 (ll型、アンダーカウンターシンク、フラットパネル扉のキャビネット、白いキャビネット、クオーツストーンカウンター、セラミックタイルの床、上下配置の洗濯機・乾燥機、白い壁) の写真
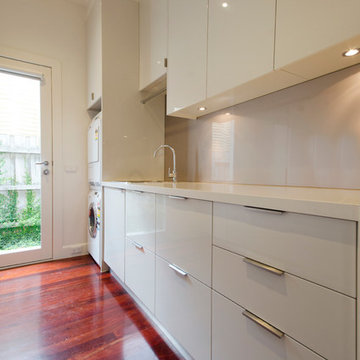
Adrienne Bizzarri Photography
メルボルンにある高級な広いコンテンポラリースタイルのおしゃれな洗濯室 (ll型、シングルシンク、フラットパネル扉のキャビネット、白いキャビネット、クオーツストーンカウンター、白い壁、上下配置の洗濯機・乾燥機、濃色無垢フローリング) の写真
メルボルンにある高級な広いコンテンポラリースタイルのおしゃれな洗濯室 (ll型、シングルシンク、フラットパネル扉のキャビネット、白いキャビネット、クオーツストーンカウンター、白い壁、上下配置の洗濯機・乾燥機、濃色無垢フローリング) の写真

他の地域にある高級な広いトランジショナルスタイルのおしゃれな洗濯室 (ll型、シングルシンク、フラットパネル扉のキャビネット、白いキャビネット、クオーツストーンカウンター、白いキッチンパネル、磁器タイルのキッチンパネル、白い壁、スレートの床、上下配置の洗濯機・乾燥機、黒い床、白いキッチンカウンター) の写真
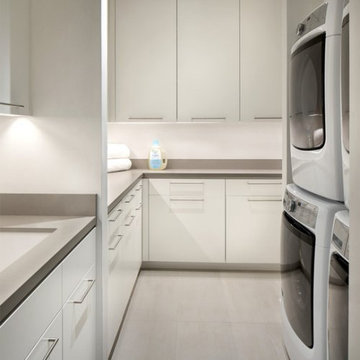
Aptly titled Artist Haven, our Aspen studio designed this private home in Aspen's West End for an artist-client who expresses the concept of "less is more." In this extensive remodel, we created a serene, organic foyer to welcome our clients home. We went with soft neutral palettes and cozy furnishings. A wool felt area rug and textural pillows make the bright open space feel warm and cozy. The floor tile turned out beautifully and is low maintenance as well. We used the high ceilings to add statement lighting to create visual interest. Colorful accent furniture and beautiful decor elements make this truly an artist's retreat.
---
Joe McGuire Design is an Aspen and Boulder interior design firm bringing a uniquely holistic approach to home interiors since 2005.
For more about Joe McGuire Design, see here: https://www.joemcguiredesign.com/
To learn more about this project, see here:
https://www.joemcguiredesign.com/artists-haven
ランドリールーム (フラットパネル扉のキャビネット、ll型、シングルシンク、アンダーカウンターシンク、上下配置の洗濯機・乾燥機) の写真
1