白い家事室 (中間色木目調キャビネット、白い壁、黄色い壁) の写真
絞り込み:
資材コスト
並び替え:今日の人気順
写真 1〜20 枚目(全 28 枚)
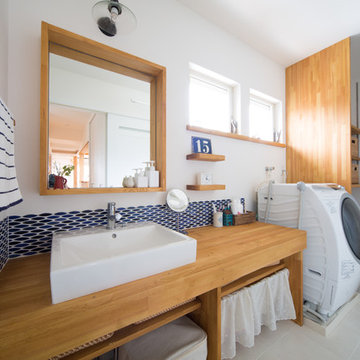
白と青のコントラストで清潔感に溢れた、洗面脱衣室。
他の地域にある北欧スタイルのおしゃれな家事室 (I型、オープンシェルフ、木材カウンター、白い壁、洗濯乾燥機、中間色木目調キャビネット) の写真
他の地域にある北欧スタイルのおしゃれな家事室 (I型、オープンシェルフ、木材カウンター、白い壁、洗濯乾燥機、中間色木目調キャビネット) の写真

Using the same timber look cabinetry, tiger bronze fixtures and wall tiles as the bathrooms, we’ve created stylish and functional laundry and downstairs powder room space. To create the illusion of a wider room, the TileCloud tiles are actually flipped to a horizontal stacked lay in the Laundry. This gives that element of consistent feel throughout the home without it being too ‘same same’. The laundry features custom built joinery which includes storage above and beside the large Lithostone benchtop. An additional powder room is hidden within the laundry to service the nearby kitchen and living space.
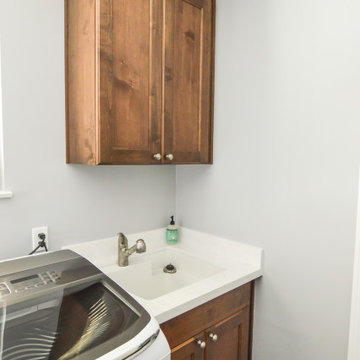
White quartz countertop
Recessed panel cabinetry
お手頃価格の小さなコンテンポラリースタイルのおしゃれな家事室 (アンダーカウンターシンク、落し込みパネル扉のキャビネット、中間色木目調キャビネット、クオーツストーンカウンター、白い壁、クッションフロア、左右配置の洗濯機・乾燥機、マルチカラーの床、白いキッチンカウンター) の写真
お手頃価格の小さなコンテンポラリースタイルのおしゃれな家事室 (アンダーカウンターシンク、落し込みパネル扉のキャビネット、中間色木目調キャビネット、クオーツストーンカウンター、白い壁、クッションフロア、左右配置の洗濯機・乾燥機、マルチカラーの床、白いキッチンカウンター) の写真
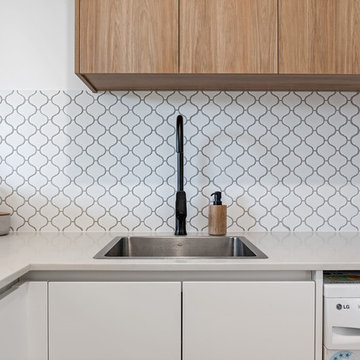
パースにある小さなモダンスタイルのおしゃれな家事室 (L型、アンダーカウンターシンク、フラットパネル扉のキャビネット、中間色木目調キャビネット、クオーツストーンカウンター、白い壁、磁器タイルの床、白いキッチンカウンター) の写真

シカゴにあるラグジュアリーな広いモダンスタイルのおしゃれな家事室 (アンダーカウンターシンク、フラットパネル扉のキャビネット、中間色木目調キャビネット、白い壁、セラミックタイルの床、上下配置の洗濯機・乾燥機、グレーの床、白いキッチンカウンター) の写真
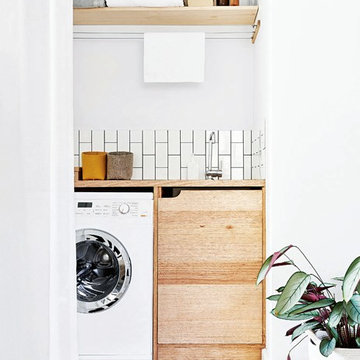
Styling & Photography by Marsha Golemac & Brooke Holm.
メルボルンにあるお手頃価格の小さな北欧スタイルのおしゃれな家事室 (I型、ドロップインシンク、フラットパネル扉のキャビネット、中間色木目調キャビネット、木材カウンター、白い壁、塗装フローリング、左右配置の洗濯機・乾燥機、白い床、ベージュのキッチンカウンター) の写真
メルボルンにあるお手頃価格の小さな北欧スタイルのおしゃれな家事室 (I型、ドロップインシンク、フラットパネル扉のキャビネット、中間色木目調キャビネット、木材カウンター、白い壁、塗装フローリング、左右配置の洗濯機・乾燥機、白い床、ベージュのキッチンカウンター) の写真
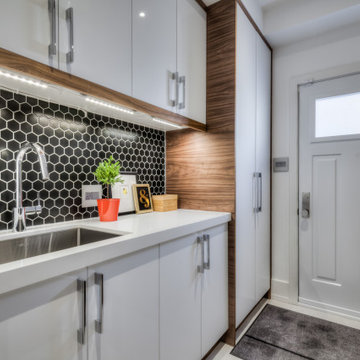
トロントにある小さなモダンスタイルのおしゃれな家事室 (ll型、アンダーカウンターシンク、フラットパネル扉のキャビネット、中間色木目調キャビネット、クオーツストーンカウンター、白い壁、磁器タイルの床、上下配置の洗濯機・乾燥機、グレーの床、白いキッチンカウンター) の写真
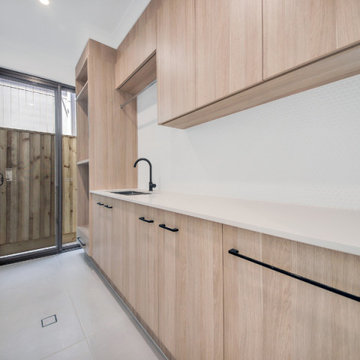
ブリスベンにあるお手頃価格の中くらいなモダンスタイルのおしゃれな家事室 (I型、アンダーカウンターシンク、フラットパネル扉のキャビネット、中間色木目調キャビネット、御影石カウンター、白い壁、磁器タイルの床、上下配置の洗濯機・乾燥機、グレーの床、白いキッチンカウンター) の写真
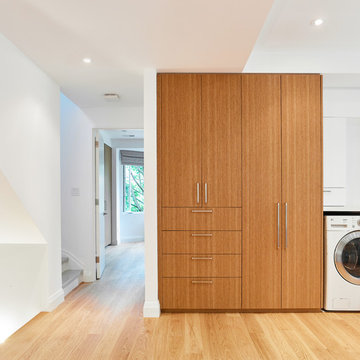
Photo Credit: Scott Norsworthy
Architect: Wanda Ely Architect Inc
トロントにあるラグジュアリーな中くらいなおしゃれな家事室 (I型、中間色木目調キャビネット、白い壁、淡色無垢フローリング、左右配置の洗濯機・乾燥機、茶色い床) の写真
トロントにあるラグジュアリーな中くらいなおしゃれな家事室 (I型、中間色木目調キャビネット、白い壁、淡色無垢フローリング、左右配置の洗濯機・乾燥機、茶色い床) の写真
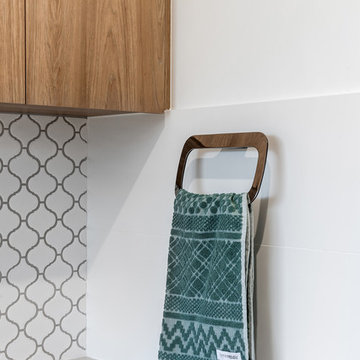
パースにある小さなモダンスタイルのおしゃれな家事室 (L型、アンダーカウンターシンク、フラットパネル扉のキャビネット、中間色木目調キャビネット、クオーツストーンカウンター、白い壁、磁器タイルの床、白いキッチンカウンター) の写真
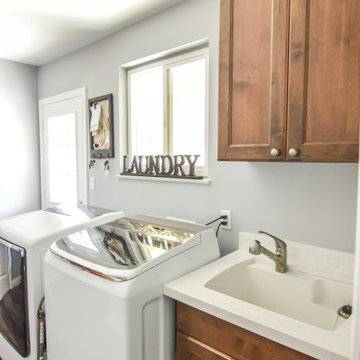
White quartz countertop
Recessed panel cabinetry
お手頃価格の小さなコンテンポラリースタイルのおしゃれな家事室 (アンダーカウンターシンク、落し込みパネル扉のキャビネット、中間色木目調キャビネット、クオーツストーンカウンター、白い壁、クッションフロア、左右配置の洗濯機・乾燥機、マルチカラーの床、白いキッチンカウンター) の写真
お手頃価格の小さなコンテンポラリースタイルのおしゃれな家事室 (アンダーカウンターシンク、落し込みパネル扉のキャビネット、中間色木目調キャビネット、クオーツストーンカウンター、白い壁、クッションフロア、左右配置の洗濯機・乾燥機、マルチカラーの床、白いキッチンカウンター) の写真
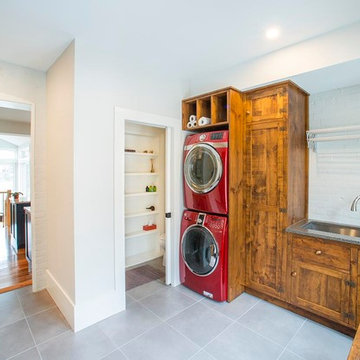
A historically significant house in an established urban neighbourhood, this home was very cramped, dark, and did not have access to the ample sloping back yard with fruit orchards and long views. The entire ground floor was gutted, re-framed, and insulated, with new windows allowing in plenty of light and south facing passive solar heat. A modest two story extension helps navigate the slope of the property, opening off of the new galley style kitchen into a fantastically bright and simple new living space and music room. Ground floor laundry, a giant mudroom, new 2 pc washroom and a full width garage with extra storage for bikes complete the scope on this trick but transformational addition and renovation. The garage is framed with an invisible steel structure designed to support a future second storey master ensuite extension.
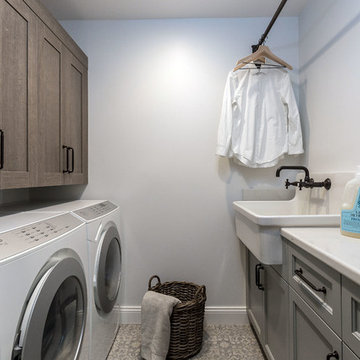
Scott DuBose Photography
サンフランシスコにあるお手頃価格の中くらいなおしゃれな家事室 (ドロップインシンク、ガラス扉のキャビネット、中間色木目調キャビネット、クオーツストーンカウンター、白い壁、セラミックタイルの床、左右配置の洗濯機・乾燥機、マルチカラーの床、白いキッチンカウンター) の写真
サンフランシスコにあるお手頃価格の中くらいなおしゃれな家事室 (ドロップインシンク、ガラス扉のキャビネット、中間色木目調キャビネット、クオーツストーンカウンター、白い壁、セラミックタイルの床、左右配置の洗濯機・乾燥機、マルチカラーの床、白いキッチンカウンター) の写真
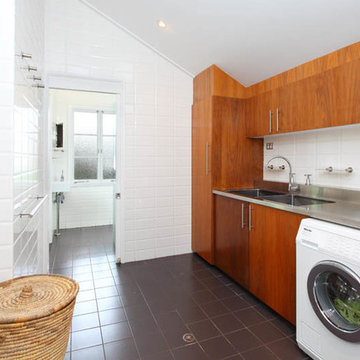
ブリスベンにある広いコンテンポラリースタイルのおしゃれな家事室 (I型、ダブルシンク、フラットパネル扉のキャビネット、中間色木目調キャビネット、ステンレスカウンター、白い壁、セラミックタイルの床、左右配置の洗濯機・乾燥機) の写真
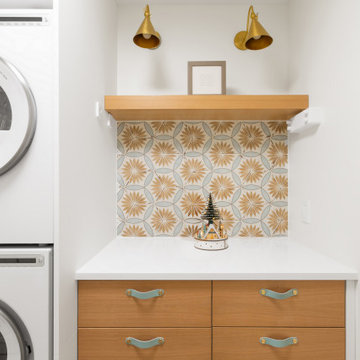
Zionsville, IN - HAUS | Architecture For Modern Lifestyles, Christopher Short, Architect, WERK | Building Modern, Construction Managers, Custom Builder
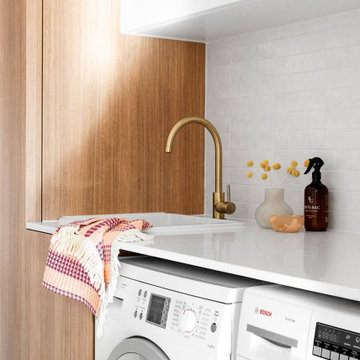
Using the same timber look cabinetry, tiger bronze fixtures and wall tiles as the bathrooms, we’ve created stylish and functional laundry and downstairs powder room space. To create the illusion of a wider room, the TileCloud tiles are actually flipped to a horizontal stacked lay in the Laundry. This gives that element of consistent feel throughout the home without it being too ‘same same’. The laundry features custom built joinery which includes storage above and beside the large Lithostone benchtop. An additional powder room is hidden within the laundry to service the nearby kitchen and living space.
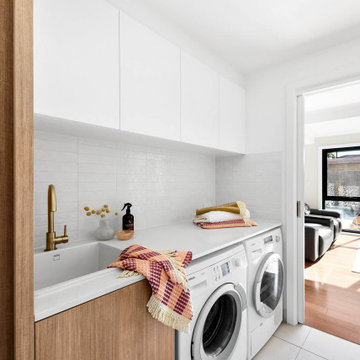
Using the same timber look cabinetry, tiger bronze fixtures and wall tiles as the bathrooms, we’ve created stylish and functional laundry and downstairs powder room space. To create the illusion of a wider room, the TileCloud tiles are actually flipped to a horizontal stacked lay in the Laundry. This gives that element of consistent feel throughout the home without it being too ‘same same’. The laundry features custom built joinery which includes storage above and beside the large Lithostone benchtop. An additional powder room is hidden within the laundry to service the nearby kitchen and living space.
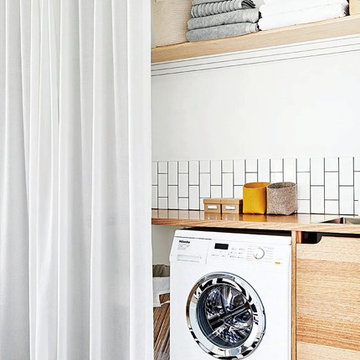
Styling & Photography by Marsha Golemac & Brooke Holm.
メルボルンにあるお手頃価格の小さな北欧スタイルのおしゃれな家事室 (I型、ドロップインシンク、フラットパネル扉のキャビネット、中間色木目調キャビネット、木材カウンター、白い壁、塗装フローリング、左右配置の洗濯機・乾燥機、白い床、ベージュのキッチンカウンター) の写真
メルボルンにあるお手頃価格の小さな北欧スタイルのおしゃれな家事室 (I型、ドロップインシンク、フラットパネル扉のキャビネット、中間色木目調キャビネット、木材カウンター、白い壁、塗装フローリング、左右配置の洗濯機・乾燥機、白い床、ベージュのキッチンカウンター) の写真
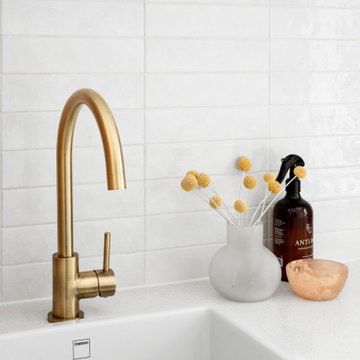
Using the same timber look cabinetry, tiger bronze fixtures and wall tiles as the bathrooms, we’ve created stylish and functional laundry and downstairs powder room space. To create the illusion of a wider room, the TileCloud tiles are actually flipped to a horizontal stacked lay in the Laundry. This gives that element of consistent feel throughout the home without it being too ‘same same’. The laundry features custom built joinery which includes storage above and beside the large Lithostone benchtop. An additional powder room is hidden within the laundry to service the nearby kitchen and living space.
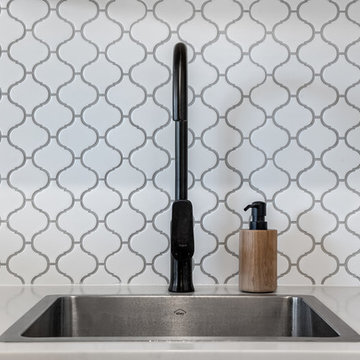
パースにある小さなモダンスタイルのおしゃれな家事室 (L型、アンダーカウンターシンク、フラットパネル扉のキャビネット、中間色木目調キャビネット、クオーツストーンカウンター、白い壁、磁器タイルの床、白いキッチンカウンター) の写真
白い家事室 (中間色木目調キャビネット、白い壁、黄色い壁) の写真
1