広い黒い、ブラウンのランドリールーム (グレーのキャビネット、濃色無垢フローリング、磁器タイルの床) の写真
絞り込み:
資材コスト
並び替え:今日の人気順
写真 1〜20 枚目(全 83 枚)

The laundry room was placed between the front of the house (kitchen/dining/formal living) and the back game/informal family room. Guests frequently walked by this normally private area.
Laundry room now has tall cleaning storage and custom cabinet to hide the washer/dryer when not in use. A new sink and faucet create a functional cleaning and serving space and a hidden waste bin sits on the right.

ソルトレイクシティにあるラグジュアリーな広いラスティックスタイルのおしゃれな洗濯室 (L型、フラットパネル扉のキャビネット、大理石カウンター、白い壁、磁器タイルの床、左右配置の洗濯機・乾燥機、グレーのキャビネット、アンダーカウンターシンク) の写真
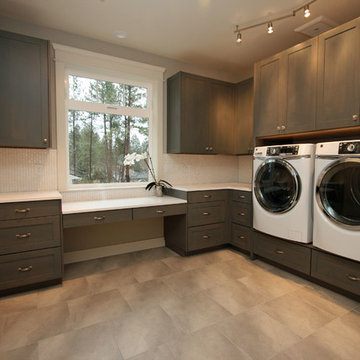
This spacious laundry room features gray stained custom cabinetry with white marble-look quartz counters. The oval penny round backsplash has a beautiful pearl finish. The space under the window was dropped down to create room for sewing.

セントルイスにあるラグジュアリーな広いトランジショナルスタイルのおしゃれな洗濯室 (インセット扉のキャビネット、グレーのキャビネット、クオーツストーンカウンター、ベージュの壁、磁器タイルの床、白い床、白いキッチンカウンター) の写真
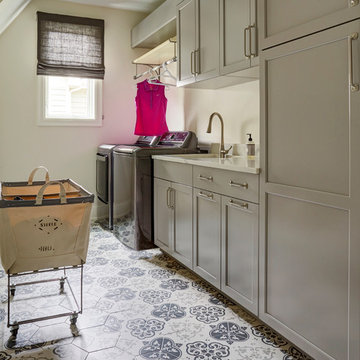
Free ebook, Creating the Ideal Kitchen. DOWNLOAD NOW
Collaborations with builders on new construction is a favorite part of my job. I love seeing a house go up from the blueprints to the end of the build. It is always a journey filled with a thousand decisions, some creative on-the-spot thinking and yes, usually a few stressful moments. This Naperville project was a collaboration with a local builder and architect. The Kitchen Studio collaborated by completing the cabinetry design and final layout for the entire home.
The laundry room features multiple storage devices including pull out units for laundry and trash, an ironing board insert, several roll out shelves and a special spot for a broom, vacuum and cleaning supplies.
If you are building a new home, The Kitchen Studio can offer expert help to make the most of your new construction home. We provide the expertise needed to ensure that you are getting the most of your investment when it comes to cabinetry, design and storage solutions. Give us a call if you would like to find out more!
Designed by: Susan Klimala, CKBD
Builder: Hampton Homes
Photography by: Michael Alan Kaskel
For more information on kitchen and bath design ideas go to: www.kitchenstudio-ge.com
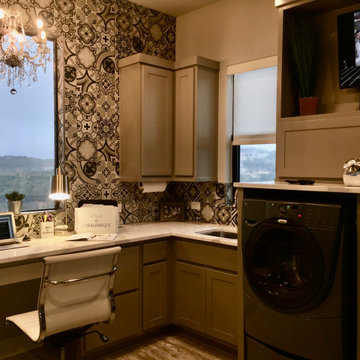
Office in laundry room with lots of cabinets and a chandelier
お手頃価格の広いトランジショナルスタイルのおしゃれな家事室 (コの字型、アンダーカウンターシンク、シェーカースタイル扉のキャビネット、グレーのキャビネット、珪岩カウンター、セラミックタイルのキッチンパネル、グレーの壁、磁器タイルの床、左右配置の洗濯機・乾燥機、ベージュの床、白いキッチンカウンター) の写真
お手頃価格の広いトランジショナルスタイルのおしゃれな家事室 (コの字型、アンダーカウンターシンク、シェーカースタイル扉のキャビネット、グレーのキャビネット、珪岩カウンター、セラミックタイルのキッチンパネル、グレーの壁、磁器タイルの床、左右配置の洗濯機・乾燥機、ベージュの床、白いキッチンカウンター) の写真
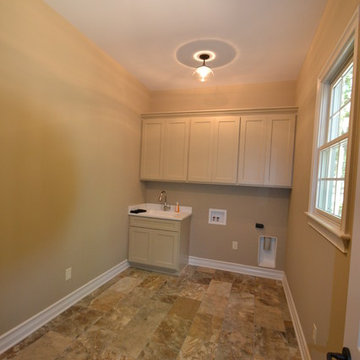
Huge Laundry Room wiht lots of prep space to meet anyone's needs by Hearth & Stone Builders LLC
インディアナポリスにある高級な広いコンテンポラリースタイルのおしゃれな洗濯室 (L型、ドロップインシンク、シェーカースタイル扉のキャビネット、グレーのキャビネット、クオーツストーンカウンター、グレーの壁、磁器タイルの床、左右配置の洗濯機・乾燥機) の写真
インディアナポリスにある高級な広いコンテンポラリースタイルのおしゃれな洗濯室 (L型、ドロップインシンク、シェーカースタイル扉のキャビネット、グレーのキャビネット、クオーツストーンカウンター、グレーの壁、磁器タイルの床、左右配置の洗濯機・乾燥機) の写真

Large Mudroom
アトランタにある高級な広いトラディショナルスタイルのおしゃれな家事室 (ll型、ドロップインシンク、シェーカースタイル扉のキャビネット、グレーのキャビネット、御影石カウンター、グレーの壁、磁器タイルの床、左右配置の洗濯機・乾燥機、マルチカラーの床) の写真
アトランタにある高級な広いトラディショナルスタイルのおしゃれな家事室 (ll型、ドロップインシンク、シェーカースタイル扉のキャビネット、グレーのキャビネット、御影石カウンター、グレーの壁、磁器タイルの床、左右配置の洗濯機・乾燥機、マルチカラーの床) の写真
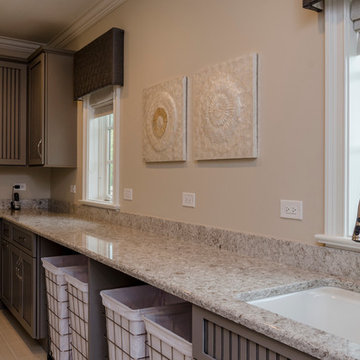
シカゴにある広いトラディショナルスタイルのおしゃれな洗濯室 (L型、アンダーカウンターシンク、落し込みパネル扉のキャビネット、グレーのキャビネット、クオーツストーンカウンター、ベージュの壁、磁器タイルの床、左右配置の洗濯機・乾燥機) の写真
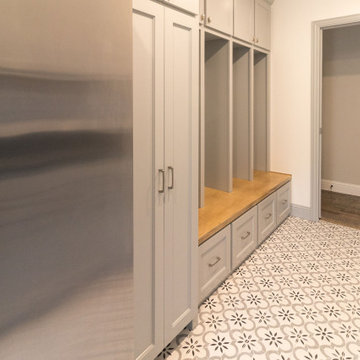
ダラスにある高級な広いトランジショナルスタイルのおしゃれな洗濯室 (ll型、アンダーカウンターシンク、シェーカースタイル扉のキャビネット、グレーのキャビネット、クオーツストーンカウンター、白いキッチンパネル、モザイクタイルのキッチンパネル、グレーの壁、磁器タイルの床、左右配置の洗濯機・乾燥機、白い床、黒いキッチンカウンター) の写真

Cabinetry: Showplace EVO
Style: Concord
Finish: (Cabinetry/Panels) Paint Grade/Dovetail; (Shelving/Bench Seating) Hickory Cognac
Countertop: Solid Surface Unlimited – Snowy River Quartz
Hardware: Richelieu – Transitional Metal Pull in Antique Nickel
Sink: Blanco Precis in Truffle
Faucet: Delta Signature Pull Down in Chrome
All Tile: (Customer’s Own)
Designer: Andrea Yeip
Interior Designer: Amy Termarsch (Amy Elizabeth Design)
Contractor: Langtry Construction, LLC

Roomy laundry / utility room with ample storage, marble counter tops with undermount sink.
オースティンにあるラグジュアリーな広いカントリー風のおしゃれな洗濯室 (アンダーカウンターシンク、シェーカースタイル扉のキャビネット、グレーのキャビネット、大理石カウンター、ベージュキッチンパネル、モザイクタイルのキッチンパネル、グレーの壁、磁器タイルの床、左右配置の洗濯機・乾燥機、マルチカラーの床、ベージュのキッチンカウンター) の写真
オースティンにあるラグジュアリーな広いカントリー風のおしゃれな洗濯室 (アンダーカウンターシンク、シェーカースタイル扉のキャビネット、グレーのキャビネット、大理石カウンター、ベージュキッチンパネル、モザイクタイルのキッチンパネル、グレーの壁、磁器タイルの床、左右配置の洗濯機・乾燥機、マルチカラーの床、ベージュのキッチンカウンター) の写真
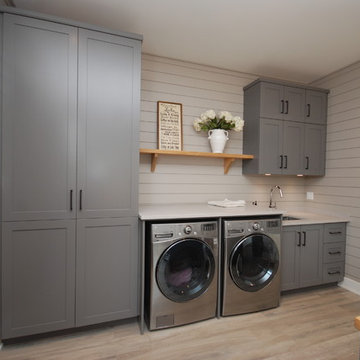
Laundry room with island and Mudroom storage cabinets with pine bench.
オタワにある高級な広いトランジショナルスタイルのおしゃれな家事室 (アンダーカウンターシンク、シェーカースタイル扉のキャビネット、グレーのキャビネット、木材カウンター、グレーの壁、磁器タイルの床、左右配置の洗濯機・乾燥機) の写真
オタワにある高級な広いトランジショナルスタイルのおしゃれな家事室 (アンダーカウンターシンク、シェーカースタイル扉のキャビネット、グレーのキャビネット、木材カウンター、グレーの壁、磁器タイルの床、左右配置の洗濯機・乾燥機) の写真
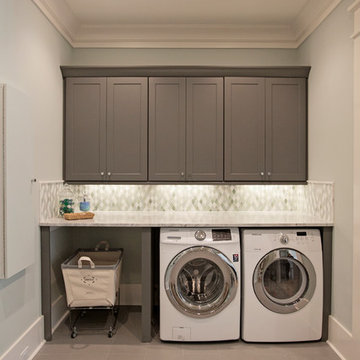
Abby Caroline Photography
アトランタにある広いトランジショナルスタイルのおしゃれな洗濯室 (ll型、シェーカースタイル扉のキャビネット、大理石カウンター、グレーの壁、磁器タイルの床、左右配置の洗濯機・乾燥機、グレーのキャビネット) の写真
アトランタにある広いトランジショナルスタイルのおしゃれな洗濯室 (ll型、シェーカースタイル扉のキャビネット、大理石カウンター、グレーの壁、磁器タイルの床、左右配置の洗濯機・乾燥機、グレーのキャビネット) の写真

シンシナティにある高級な広いトラディショナルスタイルのおしゃれな洗濯室 (ll型、アンダーカウンターシンク、レイズドパネル扉のキャビネット、グレーのキャビネット、御影石カウンター、グレーの壁、濃色無垢フローリング、左右配置の洗濯機・乾燥機、茶色い床、グレーのキッチンカウンター) の写真
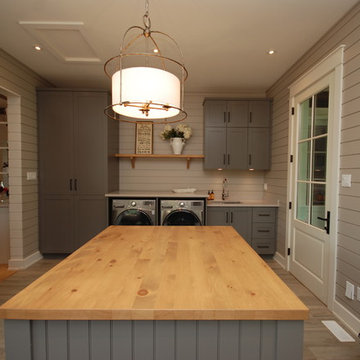
Laundry room with island and Mudroom storage cabinets with pine bench.
オタワにある高級な広いトランジショナルスタイルのおしゃれな家事室 (アンダーカウンターシンク、シェーカースタイル扉のキャビネット、グレーのキャビネット、木材カウンター、グレーの壁、磁器タイルの床、左右配置の洗濯機・乾燥機) の写真
オタワにある高級な広いトランジショナルスタイルのおしゃれな家事室 (アンダーカウンターシンク、シェーカースタイル扉のキャビネット、グレーのキャビネット、木材カウンター、グレーの壁、磁器タイルの床、左右配置の洗濯機・乾燥機) の写真

ダラスにある高級な広いトランジショナルスタイルのおしゃれな洗濯室 (ll型、シェーカースタイル扉のキャビネット、グレーのキャビネット、クオーツストーンカウンター、グレーの壁、磁器タイルの床、白い床、黒いキッチンカウンター) の写真
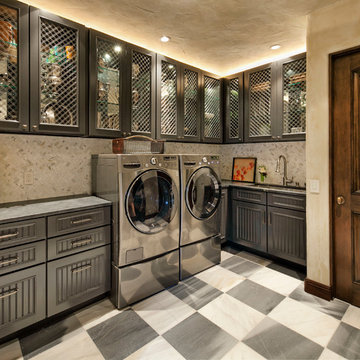
Architect: Tom Ochsner
General Contractor: Allen Construction
Photographer: Jim Bartsch Photography
サンタバーバラにある高級な広い地中海スタイルのおしゃれな洗濯室 (L型、アンダーカウンターシンク、ガラス扉のキャビネット、グレーのキャビネット、大理石カウンター、ベージュの壁、磁器タイルの床、左右配置の洗濯機・乾燥機) の写真
サンタバーバラにある高級な広い地中海スタイルのおしゃれな洗濯室 (L型、アンダーカウンターシンク、ガラス扉のキャビネット、グレーのキャビネット、大理石カウンター、ベージュの壁、磁器タイルの床、左右配置の洗濯機・乾燥機) の写真
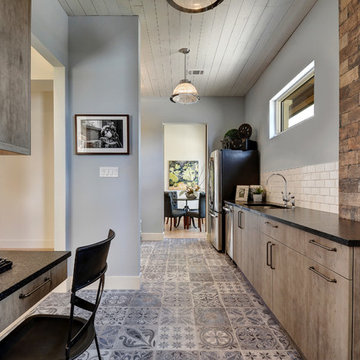
Allison Cartwright
オースティンにある高級な広いインダストリアルスタイルのおしゃれな家事室 (ll型、アンダーカウンターシンク、フラットパネル扉のキャビネット、御影石カウンター、青い壁、磁器タイルの床、左右配置の洗濯機・乾燥機、グレーのキャビネット) の写真
オースティンにある高級な広いインダストリアルスタイルのおしゃれな家事室 (ll型、アンダーカウンターシンク、フラットパネル扉のキャビネット、御影石カウンター、青い壁、磁器タイルの床、左右配置の洗濯機・乾燥機、グレーのキャビネット) の写真
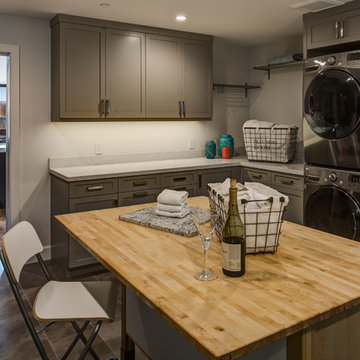
A Gilmans Kitchens and Baths Install Only Project!
The laundry room also served as a mud room and needed enough storage for extra pantry items, laundry and pet food.
Shades of taupe and grey were used, while sparkly countertops added a bit of glamour. A move-able island for folding clothes and doing crafts was integrated into the space for function and ease of use.
Learn more about the Gilmans Install Only Process!
http://www.gkandb.com/services/design-build/
DESIGNER: JANIS MANACSA
PHOTOGRAPHY: TREVE JOHNSON
CABINETS: KITCHEN CRAFT CABINETRY
COUNTERTOP: CAMBRIA WHITNEY
広い黒い、ブラウンのランドリールーム (グレーのキャビネット、濃色無垢フローリング、磁器タイルの床) の写真
1