家事室 (ヴィンテージ仕上げキャビネット、ステンレスキャビネット、左右配置の洗濯機・乾燥機) の写真
絞り込み:
資材コスト
並び替え:今日の人気順
写真 1〜20 枚目(全 45 枚)
1/5

Stenciled, custom painted historical cabinetry in mudroom with powder room beyond.
Weigley Photography
ニューヨークにあるトラディショナルスタイルのおしゃれな家事室 (ドロップインシンク、グレーの床、グレーのキッチンカウンター、ll型、インセット扉のキャビネット、ヴィンテージ仕上げキャビネット、ソープストーンカウンター、ベージュの壁、左右配置の洗濯機・乾燥機) の写真
ニューヨークにあるトラディショナルスタイルのおしゃれな家事室 (ドロップインシンク、グレーの床、グレーのキッチンカウンター、ll型、インセット扉のキャビネット、ヴィンテージ仕上げキャビネット、ソープストーンカウンター、ベージュの壁、左右配置の洗濯機・乾燥機) の写真
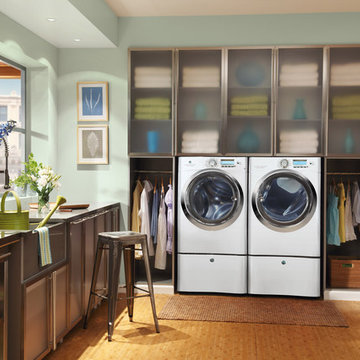
Open floor laundry room with floral accents and built-in shelving
ニューヨークにある中くらいなトランジショナルスタイルのおしゃれな家事室 (L型、エプロンフロントシンク、ガラス扉のキャビネット、ステンレスキャビネット、ステンレスカウンター、緑の壁、無垢フローリング、左右配置の洗濯機・乾燥機) の写真
ニューヨークにある中くらいなトランジショナルスタイルのおしゃれな家事室 (L型、エプロンフロントシンク、ガラス扉のキャビネット、ステンレスキャビネット、ステンレスカウンター、緑の壁、無垢フローリング、左右配置の洗濯機・乾燥機) の写真

Joseph Teplitz of Press1Photos, LLC
ルイビルにあるラグジュアリーな広いラスティックスタイルのおしゃれな家事室 (コの字型、シングルシンク、レイズドパネル扉のキャビネット、ヴィンテージ仕上げキャビネット、左右配置の洗濯機・乾燥機、緑の壁) の写真
ルイビルにあるラグジュアリーな広いラスティックスタイルのおしゃれな家事室 (コの字型、シングルシンク、レイズドパネル扉のキャビネット、ヴィンテージ仕上げキャビネット、左右配置の洗濯機・乾燥機、緑の壁) の写真

コロンバスにあるトラディショナルスタイルのおしゃれな家事室 (緑の壁、グレーの床、L型、アンダーカウンターシンク、インセット扉のキャビネット、ヴィンテージ仕上げキャビネット、茶色いキッチンパネル、左右配置の洗濯機・乾燥機、マルチカラーのキッチンカウンター) の写真

デンバーにある中くらいなトラディショナルスタイルのおしゃれな家事室 (L型、ガラス扉のキャビネット、ステンレスキャビネット、御影石カウンター、ベージュの壁、セラミックタイルの床、左右配置の洗濯機・乾燥機) の写真
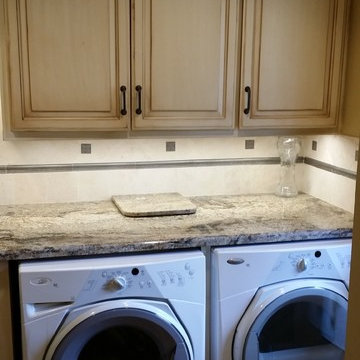
オレンジカウンティにある中くらいなトランジショナルスタイルのおしゃれな家事室 (I型、アンダーカウンターシンク、レイズドパネル扉のキャビネット、ヴィンテージ仕上げキャビネット、御影石カウンター、ベージュの壁、無垢フローリング、左右配置の洗濯機・乾燥機) の写真
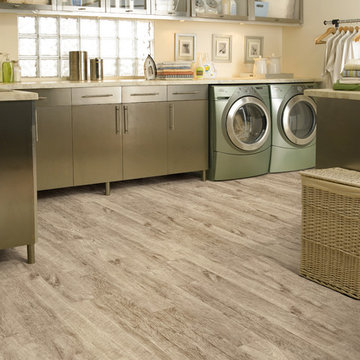
INVINCIBLE H2O LUXURY VINYL PLANK flooring from Carpet One Floor & Home, is a easy choice for your laundry room. If your laundry room is also your mud room, you'll want a colored vinyl floor that blends in well with dirt.
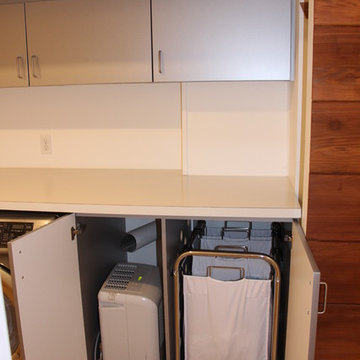
The laundry chute empties into a laundry basket on wheels that is easily removed for loading into the laundry machine right beside it. The dehumidifier is also hidden out of sight in the cupboard, with lots of ventilation provided.

This 1960s split-level has a new Mudroom / Laundry Room connecting the new Addition to the existing Garage. The existing home had no direct access from house to garage, so this room serves as primary access for owner, as well as Laundry ad Mudroom, with secondary refrigerator and pantry storage. The washer and dryer fit perfectly below the existing overhang of the split-level above. A laundry chute from the master bath above was added.
Photography by Kmiecik Imagery.
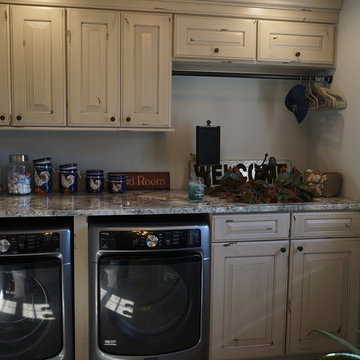
This multipurpose space effectively combines a laundry room, mudroom, and bathroom into one cohesive design. The laundry space includes an undercounter washer and dryer, and the bathroom incorporates an angled shower, heated floor, and furniture style distressed cabinetry. Design details like the custom made barnwood door, Uttermost mirror, and Top Knobs hardware elevate this design to create a space that is both useful and attractive.
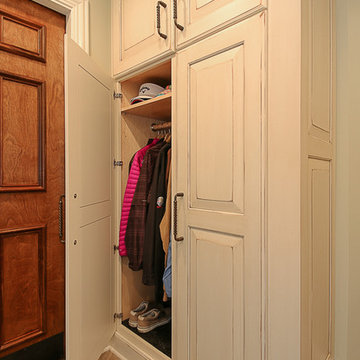
シカゴにあるお手頃価格の中くらいなトラディショナルスタイルのおしゃれな家事室 (L型、アンダーカウンターシンク、レイズドパネル扉のキャビネット、ヴィンテージ仕上げキャビネット、御影石カウンター、緑の壁、左右配置の洗濯機・乾燥機) の写真

What a joy to bring this exciting renovation to a loyal client: a family of 6 that has called this Highland Park house, “home” for over 25 years. This relationship began in 2017 when we designed their living room, girls’ bedrooms, powder room, and in-home office. We were thrilled when they entrusted us again with their kitchen, family room, dining room, and laundry area design. Their first floor became our JSDG playground…
Our priority was to bring fresh, flowing energy to the family’s first floor. We started by removing partial walls to create a more open floor plan and transformed a once huge fireplace into a modern bar set up. We reconfigured a stunning, ventless fireplace and oriented it floor to ceiling tile in the family room. Our second priority was to create an outdoor space for safe socializing during the pandemic, as we executed this project during the thick of it. We designed the entire outdoor area with the utmost intention and consulted on the gorgeous outdoor paint selections. Stay tuned for photos of this outdoors space on the site soon!
Overall, this project was a true labor of love. We are grateful to again bring beauty, flow and function to this beloved client’s warm home.
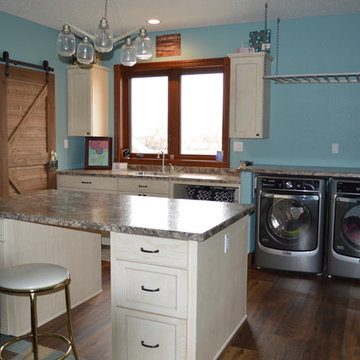
Laundry and Craft Room
他の地域にある広いカントリー風のおしゃれな家事室 (I型、アンダーカウンターシンク、シェーカースタイル扉のキャビネット、ヴィンテージ仕上げキャビネット、ラミネートカウンター、青い壁、左右配置の洗濯機・乾燥機) の写真
他の地域にある広いカントリー風のおしゃれな家事室 (I型、アンダーカウンターシンク、シェーカースタイル扉のキャビネット、ヴィンテージ仕上げキャビネット、ラミネートカウンター、青い壁、左右配置の洗濯機・乾燥機) の写真
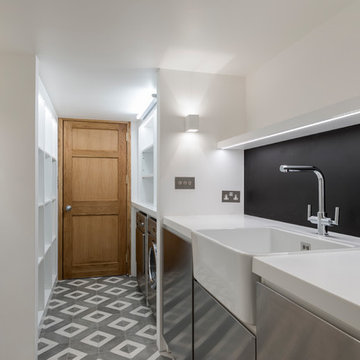
ロンドンにあるトランジショナルスタイルのおしゃれな家事室 (ll型、エプロンフロントシンク、フラットパネル扉のキャビネット、ステンレスキャビネット、人工大理石カウンター、白い壁、磁器タイルの床、左右配置の洗濯機・乾燥機、グレーの床) の写真
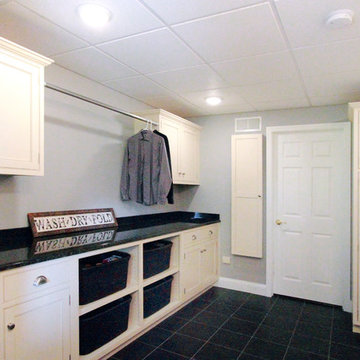
The laundry in this large two story home was moved to the basement that opens to the back yard.
フィラデルフィアにある中くらいなトラディショナルスタイルのおしゃれな家事室 (エプロンフロントシンク、グレーの壁、磁器タイルの床、左右配置の洗濯機・乾燥機、I型、シェーカースタイル扉のキャビネット、ヴィンテージ仕上げキャビネット、木材カウンター) の写真
フィラデルフィアにある中くらいなトラディショナルスタイルのおしゃれな家事室 (エプロンフロントシンク、グレーの壁、磁器タイルの床、左右配置の洗濯機・乾燥機、I型、シェーカースタイル扉のキャビネット、ヴィンテージ仕上げキャビネット、木材カウンター) の写真

Laundry room with custom concrete countertop from Boheium Stoneworks, Cottonwood Fine Cabinetry, and stone tile with glass tile accents. | Photo: Mert Carpenter Photography
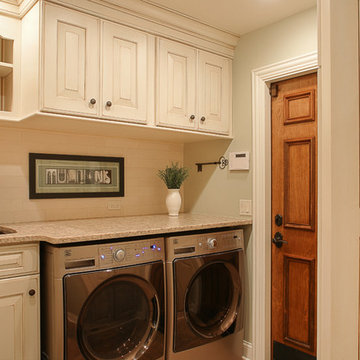
シカゴにあるお手頃価格の中くらいなトラディショナルスタイルのおしゃれな家事室 (アンダーカウンターシンク、レイズドパネル扉のキャビネット、ヴィンテージ仕上げキャビネット、御影石カウンター、左右配置の洗濯機・乾燥機、L型、グレーの壁) の写真
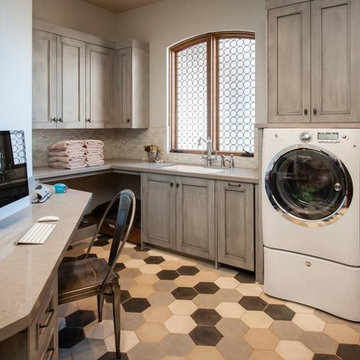
ニューヨークにある広いトランジショナルスタイルのおしゃれな家事室 (ヴィンテージ仕上げキャビネット、L型、アンダーカウンターシンク、クオーツストーンカウンター、白い壁、磁器タイルの床、左右配置の洗濯機・乾燥機、マルチカラーの床、落し込みパネル扉のキャビネット) の写真
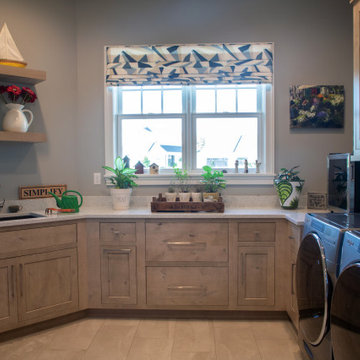
Multipurpose laundry room for potting, crafts and laundry.
ミルウォーキーにある高級な中くらいなカントリー風のおしゃれな家事室 (コの字型、アンダーカウンターシンク、落し込みパネル扉のキャビネット、ヴィンテージ仕上げキャビネット、クオーツストーンカウンター、グレーの壁、磁器タイルの床、左右配置の洗濯機・乾燥機、ベージュの床、ベージュのキッチンカウンター) の写真
ミルウォーキーにある高級な中くらいなカントリー風のおしゃれな家事室 (コの字型、アンダーカウンターシンク、落し込みパネル扉のキャビネット、ヴィンテージ仕上げキャビネット、クオーツストーンカウンター、グレーの壁、磁器タイルの床、左右配置の洗濯機・乾燥機、ベージュの床、ベージュのキッチンカウンター) の写真
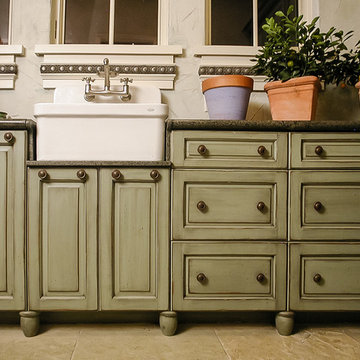
ソルトレイクシティにある広いトラディショナルスタイルのおしゃれな家事室 (コの字型、エプロンフロントシンク、レイズドパネル扉のキャビネット、ヴィンテージ仕上げキャビネット、御影石カウンター、白い壁、セラミックタイルの床、左右配置の洗濯機・乾燥機) の写真
家事室 (ヴィンテージ仕上げキャビネット、ステンレスキャビネット、左右配置の洗濯機・乾燥機) の写真
1