ランドリールーム (ヴィンテージ仕上げキャビネット、グレーのキャビネット、淡色無垢フローリング、トラバーチンの床、ll型) の写真
絞り込み:
資材コスト
並び替え:今日の人気順
写真 1〜20 枚目(全 57 枚)

デトロイトにあるお手頃価格の広いトランジショナルスタイルのおしゃれな洗濯室 (ll型、エプロンフロントシンク、落し込みパネル扉のキャビネット、グレーのキャビネット、白い壁、淡色無垢フローリング、洗濯乾燥機、ベージュの床、グレーのキッチンカウンター、御影石カウンター) の写真

サンフランシスコにあるお手頃価格の広いトランジショナルスタイルのおしゃれな家事室 (ll型、エプロンフロントシンク、シェーカースタイル扉のキャビネット、グレーのキャビネット、クオーツストーンカウンター、白いキッチンパネル、クオーツストーンのキッチンパネル、白い壁、淡色無垢フローリング、左右配置の洗濯機・乾燥機、白いキッチンカウンター) の写真

Photo: Meghan Bob Photography
サンフランシスコにあるお手頃価格の小さなモダンスタイルのおしゃれな洗濯室 (ll型、ドロップインシンク、グレーのキャビネット、クオーツストーンカウンター、白い壁、淡色無垢フローリング、左右配置の洗濯機・乾燥機、グレーの床、グレーのキッチンカウンター) の写真
サンフランシスコにあるお手頃価格の小さなモダンスタイルのおしゃれな洗濯室 (ll型、ドロップインシンク、グレーのキャビネット、クオーツストーンカウンター、白い壁、淡色無垢フローリング、左右配置の洗濯機・乾燥機、グレーの床、グレーのキッチンカウンター) の写真
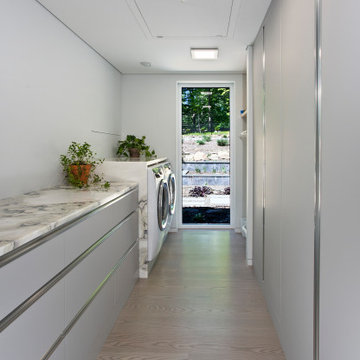
ニューヨークにある高級な中くらいなモダンスタイルのおしゃれな洗濯室 (ll型、フラットパネル扉のキャビネット、グレーのキャビネット、御影石カウンター、グレーの壁、淡色無垢フローリング、左右配置の洗濯機・乾燥機、ベージュの床、白いキッチンカウンター) の写真
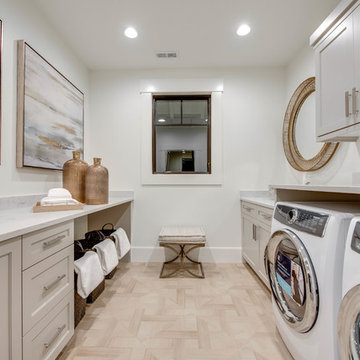
他の地域にあるカントリー風のおしゃれな洗濯室 (ll型、アンダーカウンターシンク、落し込みパネル扉のキャビネット、グレーのキャビネット、淡色無垢フローリング、左右配置の洗濯機・乾燥機、ベージュの床、グレーのキッチンカウンター、白い壁) の写真
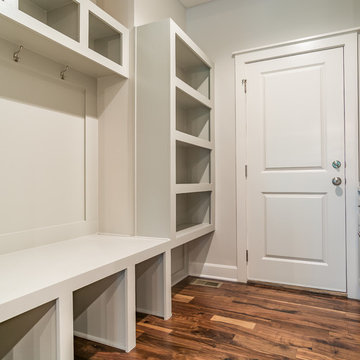
The Varese Plan by Comerio Corporation 4 Bedroom, 3 bath Story 1/2 Plan. This floor plan boasts around 2600 sqft on the main and 2nd floor level. This plan has the option of a 1800 sqft basement finish with 2 additional bedrooms, Hollywood bathroom, 10' bar and spacious living room

ハンプシャーにあるラグジュアリーな広いトランジショナルスタイルのおしゃれなランドリールーム (ll型、ドロップインシンク、シェーカースタイル扉のキャビネット、グレーのキャビネット、大理石カウンター、白いキッチンパネル、大理石のキッチンパネル、淡色無垢フローリング、ベージュの床、白いキッチンカウンター) の写真

ヒューストンにある高級な小さなトラディショナルスタイルのおしゃれな家事室 (ll型、シェーカースタイル扉のキャビネット、グレーのキャビネット、珪岩カウンター、白い壁、淡色無垢フローリング、目隠し付き洗濯機・乾燥機、茶色い床、白いキッチンカウンター) の写真
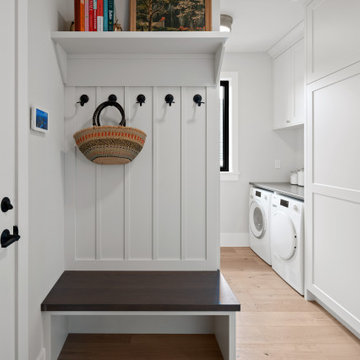
Flexible laundry room, mudroom and panty. All spaces have plenty of built-in storage.
バンクーバーにあるトラディショナルスタイルのおしゃれな家事室 (ll型、シェーカースタイル扉のキャビネット、グレーのキャビネット、グレーの壁、淡色無垢フローリング、左右配置の洗濯機・乾燥機、茶色い床、グレーのキッチンカウンター、アンダーカウンターシンク) の写真
バンクーバーにあるトラディショナルスタイルのおしゃれな家事室 (ll型、シェーカースタイル扉のキャビネット、グレーのキャビネット、グレーの壁、淡色無垢フローリング、左右配置の洗濯機・乾燥機、茶色い床、グレーのキッチンカウンター、アンダーカウンターシンク) の写真
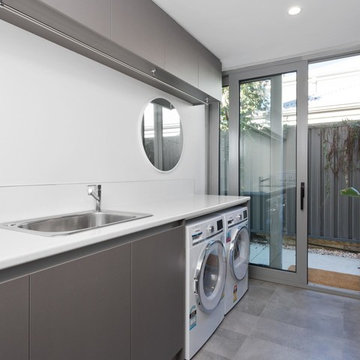
Crib Creative
パースにある高級な広いモダンスタイルのおしゃれな家事室 (ll型、グレーのキャビネット、白い壁、トラバーチンの床、左右配置の洗濯機・乾燥機、グレーの床) の写真
パースにある高級な広いモダンスタイルのおしゃれな家事室 (ll型、グレーのキャビネット、白い壁、トラバーチンの床、左右配置の洗濯機・乾燥機、グレーの床) の写真
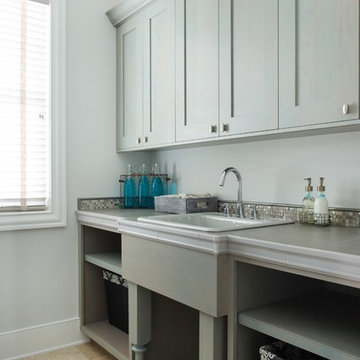
Laundry room with Crystal Cabinets - Knotty Alder wood. Custom sink stand
カンザスシティにあるお手頃価格の中くらいなトランジショナルスタイルのおしゃれな家事室 (ll型、ドロップインシンク、シェーカースタイル扉のキャビネット、グレーのキャビネット、タイルカウンター、グレーの壁、トラバーチンの床、左右配置の洗濯機・乾燥機) の写真
カンザスシティにあるお手頃価格の中くらいなトランジショナルスタイルのおしゃれな家事室 (ll型、ドロップインシンク、シェーカースタイル扉のキャビネット、グレーのキャビネット、タイルカウンター、グレーの壁、トラバーチンの床、左右配置の洗濯機・乾燥機) の写真
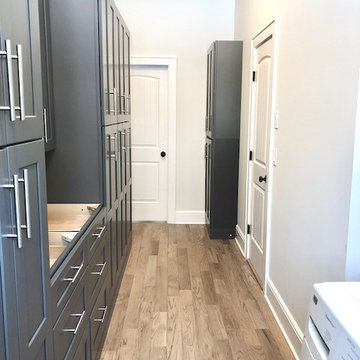
ブリッジポートにある中くらいなトランジショナルスタイルのおしゃれな洗濯室 (ll型、シェーカースタイル扉のキャビネット、グレーのキャビネット、グレーの壁、淡色無垢フローリング、左右配置の洗濯機・乾燥機、ベージュの床) の写真
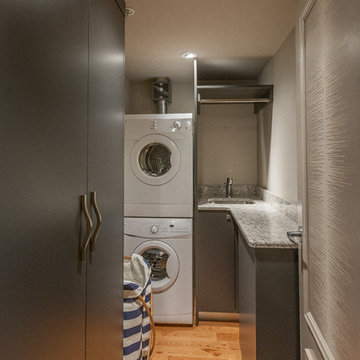
バンクーバーにあるお手頃価格の小さなおしゃれな洗濯室 (ll型、アンダーカウンターシンク、フラットパネル扉のキャビネット、グレーのキャビネット、クオーツストーンカウンター、グレーの壁、淡色無垢フローリング、上下配置の洗濯機・乾燥機) の写真
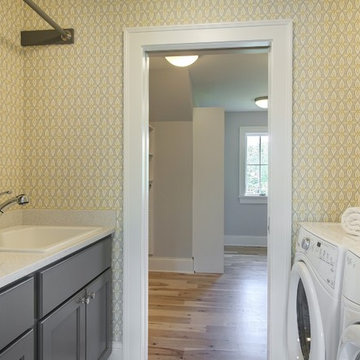
ミネアポリスにある小さなおしゃれな洗濯室 (ll型、ドロップインシンク、グレーのキャビネット、淡色無垢フローリング、左右配置の洗濯機・乾燥機、落し込みパネル扉のキャビネット) の写真

The best of the past and present meet in this distinguished design. Custom craftsmanship and distinctive detailing give this lakefront residence its vintage flavor while an open and light-filled floor plan clearly mark it as contemporary. With its interesting shingled roof lines, abundant windows with decorative brackets and welcoming porch, the exterior takes in surrounding views while the interior meets and exceeds contemporary expectations of ease and comfort. The main level features almost 3,000 square feet of open living, from the charming entry with multiple window seats and built-in benches to the central 15 by 22-foot kitchen, 22 by 18-foot living room with fireplace and adjacent dining and a relaxing, almost 300-square-foot screened-in porch. Nearby is a private sitting room and a 14 by 15-foot master bedroom with built-ins and a spa-style double-sink bath with a beautiful barrel-vaulted ceiling. The main level also includes a work room and first floor laundry, while the 2,165-square-foot second level includes three bedroom suites, a loft and a separate 966-square-foot guest quarters with private living area, kitchen and bedroom. Rounding out the offerings is the 1,960-square-foot lower level, where you can rest and recuperate in the sauna after a workout in your nearby exercise room. Also featured is a 21 by 18-family room, a 14 by 17-square-foot home theater, and an 11 by 12-foot guest bedroom suite.
Photography: Ashley Avila Photography & Fulview Builder: J. Peterson Homes Interior Design: Vision Interiors by Visbeen
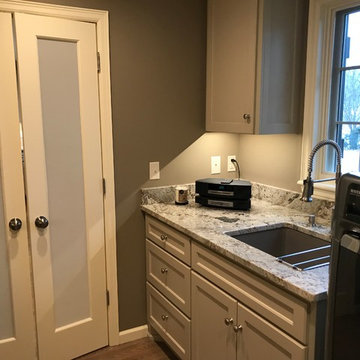
Gary Posselt
Frosted French Doors lead to main kitchen. Service room leads to garage. Includes washer/dryer, deep sink, counters, stock pot tall cabinet storage, cleaning and audio closet, counter for folding clothes and hanging bar.
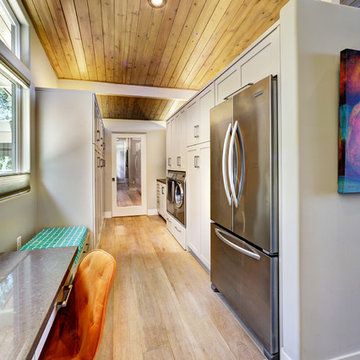
サクラメントにある広いコンテンポラリースタイルのおしゃれな家事室 (ll型、シェーカースタイル扉のキャビネット、グレーのキャビネット、御影石カウンター、グレーの壁、淡色無垢フローリング、左右配置の洗濯機・乾燥機) の写真
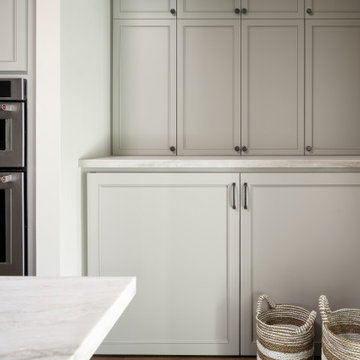
ヒューストンにある高級な小さなトラディショナルスタイルのおしゃれな家事室 (ll型、シェーカースタイル扉のキャビネット、グレーのキャビネット、珪岩カウンター、白い壁、淡色無垢フローリング、目隠し付き洗濯機・乾燥機、茶色い床、白いキッチンカウンター) の写真
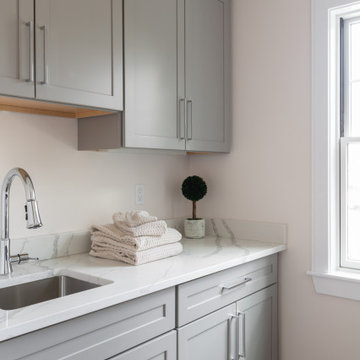
Needham Spec House. Second Floor Laundry room: Laundry cabinets Schrock. Quartz counter. Schrock Trim color Benjamin Moore Chantilly Lace. Wall color and lights provided by BUYER. Photography by Sheryl Kalis. Construction by Veatch Property Development.
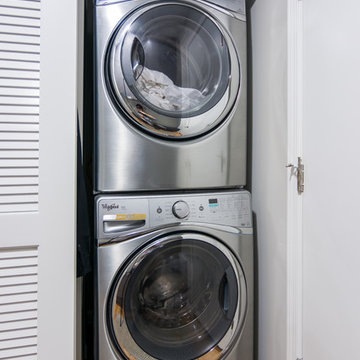
Goals
Our clients desired to simply update their home with a modern, open feel while adding more natural light to the space.
Our Design Solution
By taking down the wall between the dining room and living room and adding a bump out in the kitchen, the space opened up dramatically and the room was flooded with natural light. In addition to replacing the kitchen cabinets and counters, we added a long horizontal window to give a unique modern element as well as let more light in.
C.J South Photography
ランドリールーム (ヴィンテージ仕上げキャビネット、グレーのキャビネット、淡色無垢フローリング、トラバーチンの床、ll型) の写真
1