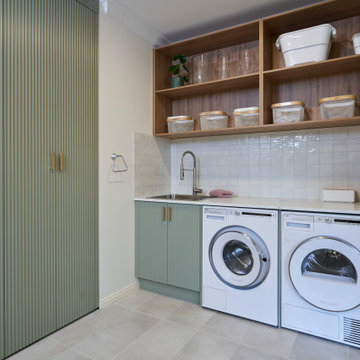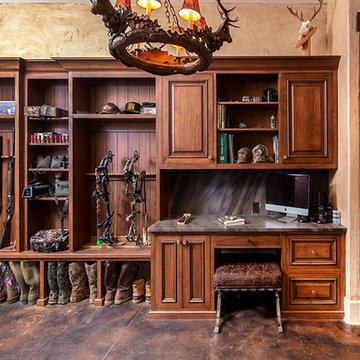広いランドリールーム (茶色いキャビネット、緑のキャビネット) の写真
絞り込み:
資材コスト
並び替え:今日の人気順
写真 1〜20 枚目(全 351 枚)
1/4

Gorgeous ocean style bottleglass has an organic, rough texture like you pulled it out of the sea! White square tiles used with subtle aqua green accents carried from the kitchen through to the laundry room and entryway give the home a unified and cohesive look.

オクラホマシティにあるお手頃価格の広いトラディショナルスタイルのおしゃれな洗濯室 (ll型、シェーカースタイル扉のキャビネット、緑のキャビネット、木材カウンター、レンガの床、左右配置の洗濯機・乾燥機、赤い床、茶色いキッチンカウンター) の写真

The laundry room / mudroom in this updated 1940's Custom Cape Ranch features a Custom Millwork mudroom closet and shaker cabinets. The classically detailed arched doorways and original wainscot paneling in the living room, dining room, stair hall and bedrooms were kept and refinished, as were the many original red brick fireplaces found in most rooms. These and other Traditional features were kept to balance the contemporary renovations resulting in a Transitional style throughout the home. Large windows and French doors were added to allow ample natural light to enter the home. The mainly white interior enhances this light and brightens a previously dark home.
Architect: T.J. Costello - Hierarchy Architecture + Design, PLLC
Interior Designer: Helena Clunies-Ross

The Laundry room looks out over the back yard with corner windows, dark greenish gray cabinetry, grey hexagon tile floors and a butcerblock countertop.

Step into this amzing laundry that accomadates every laundry need. From 2 laundry baskets to a robot vacumn and very organised cabinets which allows you to easiely find the product that you need.
The product used in this design is a scallop finished board painted in a porters green. Finished off with brass handles and delicious stone tops.

ポートランドにあるラグジュアリーな広いトラディショナルスタイルのおしゃれな洗濯室 (アンダーカウンターシンク、シェーカースタイル扉のキャビネット、緑のキャビネット、御影石カウンター、黒いキッチンパネル、御影石のキッチンパネル、ベージュの壁、セラミックタイルの床、左右配置の洗濯機・乾燥機、黒い床、黒いキッチンカウンター) の写真

Super fun custom laundry room, with ostrich wallpaper, mint green lower cabinets, black quartz countertop with waterfall edge, striped hex flooring, gold and crystal lighting, built in pedestal.

Farmhouse Laundry Room with Mobile Island
アトランタにある高級な広いカントリー風のおしゃれな洗濯室 (落し込みパネル扉のキャビネット、クオーツストーンカウンター、ベージュの壁、無垢フローリング、左右配置の洗濯機・乾燥機、コの字型、アンダーカウンターシンク、緑のキャビネット、茶色い床、白いキッチンカウンター) の写真
アトランタにある高級な広いカントリー風のおしゃれな洗濯室 (落し込みパネル扉のキャビネット、クオーツストーンカウンター、ベージュの壁、無垢フローリング、左右配置の洗濯機・乾燥機、コの字型、アンダーカウンターシンク、緑のキャビネット、茶色い床、白いキッチンカウンター) の写真

Chris Loomis Photography
フェニックスにある高級な広い地中海スタイルのおしゃれな洗濯室 (エプロンフロントシンク、レイズドパネル扉のキャビネット、緑のキャビネット、コンクリートカウンター、白い壁、テラコッタタイルの床、左右配置の洗濯機・乾燥機、マルチカラーの床) の写真
フェニックスにある高級な広い地中海スタイルのおしゃれな洗濯室 (エプロンフロントシンク、レイズドパネル扉のキャビネット、緑のキャビネット、コンクリートカウンター、白い壁、テラコッタタイルの床、左右配置の洗濯機・乾燥機、マルチカラーの床) の写真

Laundry Room
ロサンゼルスにある広いトランジショナルスタイルのおしゃれな洗濯室 (ll型、エプロンフロントシンク、シェーカースタイル扉のキャビネット、白い壁、無垢フローリング、左右配置の洗濯機・乾燥機、緑のキャビネット、大理石カウンター、白いキッチンカウンター) の写真
ロサンゼルスにある広いトランジショナルスタイルのおしゃれな洗濯室 (ll型、エプロンフロントシンク、シェーカースタイル扉のキャビネット、白い壁、無垢フローリング、左右配置の洗濯機・乾燥機、緑のキャビネット、大理石カウンター、白いキッチンカウンター) の写真

This window was added to bring more sunlight and scenery from the wooded lot
ミルウォーキーにある広いトランジショナルスタイルのおしゃれな洗濯室 (L型、エプロンフロントシンク、落し込みパネル扉のキャビネット、茶色いキャビネット、御影石カウンター、白いキッチンパネル、サブウェイタイルのキッチンパネル、テラコッタタイルの床、左右配置の洗濯機・乾燥機、白い床、黒いキッチンカウンター) の写真
ミルウォーキーにある広いトランジショナルスタイルのおしゃれな洗濯室 (L型、エプロンフロントシンク、落し込みパネル扉のキャビネット、茶色いキャビネット、御影石カウンター、白いキッチンパネル、サブウェイタイルのキッチンパネル、テラコッタタイルの床、左右配置の洗濯機・乾燥機、白い床、黒いキッチンカウンター) の写真

Making the best use of existing spaces was the challenge in this project. The laundry has been placed in what once was a porte cochere, an open area with arched openings that provided an undercover place for the carriage to drop the owners at a side door, on its way through to the stables.
Interior design by Studio Gorman
Photograph by Prue Ruscoe

デトロイトにあるお手頃価格の広いトランジショナルスタイルのおしゃれな家事室 (L型、シェーカースタイル扉のキャビネット、緑のキャビネット、木材カウンター、白いキッチンパネル、セラミックタイルのキッチンパネル、白い壁、磁器タイルの床、上下配置の洗濯機・乾燥機、グレーの床、ベージュのキッチンカウンター) の写真

This home and specifically Laundry room were designed to have gun and bow storage, plus space to display animals of the woods. Blending all styles together seamlessly to produce a family hunting lodge that is functional and beautiful!

他の地域にある広いトランジショナルスタイルのおしゃれな洗濯室 (L型、レイズドパネル扉のキャビネット、緑のキャビネット、左右配置の洗濯機・乾燥機、黒いキッチンカウンター、アンダーカウンターシンク、白い壁、黒い床、ソープストーンカウンター) の写真

シカゴにある広いトランジショナルスタイルのおしゃれな家事室 (ll型、アンダーカウンターシンク、フラットパネル扉のキャビネット、緑のキャビネット、クオーツストーンカウンター、白いキッチンパネル、白い壁、磁器タイルの床、上下配置の洗濯機・乾燥機、白い床、白いキッチンカウンター) の写真

Doggy bath with subway tiles and brass trimmings
他の地域にある高級な広いコンテンポラリースタイルのおしゃれな家事室 (I型、スロップシンク、シェーカースタイル扉のキャビネット、緑のキャビネット、タイルカウンター、ベージュキッチンパネル、サブウェイタイルのキッチンパネル、ベージュの壁、磁器タイルの床、洗濯乾燥機、ベージュの床、ベージュのキッチンカウンター) の写真
他の地域にある高級な広いコンテンポラリースタイルのおしゃれな家事室 (I型、スロップシンク、シェーカースタイル扉のキャビネット、緑のキャビネット、タイルカウンター、ベージュキッチンパネル、サブウェイタイルのキッチンパネル、ベージュの壁、磁器タイルの床、洗濯乾燥機、ベージュの床、ベージュのキッチンカウンター) の写真

www.timelessmemoriesstudio.com
他の地域にあるお手頃価格の広いコンテンポラリースタイルのおしゃれな洗濯室 (ll型、アンダーカウンターシンク、レイズドパネル扉のキャビネット、緑のキャビネット、御影石カウンター、マルチカラーの壁、セラミックタイルの床、左右配置の洗濯機・乾燥機) の写真
他の地域にあるお手頃価格の広いコンテンポラリースタイルのおしゃれな洗濯室 (ll型、アンダーカウンターシンク、レイズドパネル扉のキャビネット、緑のキャビネット、御影石カウンター、マルチカラーの壁、セラミックタイルの床、左右配置の洗濯機・乾燥機) の写真

A soft seafoam green is used in this Woodways laundry room. This helps to connect the cabinetry to the flooring as well as add a simple element of color into the more neutral space. A built in unit for the washer and dryer allows for basket storage below for easy transfer of laundry. A small counter at the end of the wall serves as an area for folding and hanging clothes when needed.

ソルトレイクシティにある高級な広いトランジショナルスタイルのおしゃれな家事室 (コの字型、エプロンフロントシンク、シェーカースタイル扉のキャビネット、緑のキャビネット、クオーツストーンカウンター、白い壁、磁器タイルの床、上下配置の洗濯機・乾燥機、白い床、白いキッチンカウンター、三角天井) の写真
広いランドリールーム (茶色いキャビネット、緑のキャビネット) の写真
1