ランドリールーム (青いキャビネット、ライムストーンの床、スレートの床、左右配置の洗濯機・乾燥機) の写真
絞り込み:
資材コスト
並び替え:今日の人気順
写真 1〜20 枚目(全 30 枚)
1/5

Landmark Photography
ミネアポリスにある高級な巨大なコンテンポラリースタイルのおしゃれな洗濯室 (青いキャビネット、左右配置の洗濯機・乾燥機、I型、ドロップインシンク、シェーカースタイル扉のキャビネット、大理石カウンター、グレーの壁、スレートの床) の写真
ミネアポリスにある高級な巨大なコンテンポラリースタイルのおしゃれな洗濯室 (青いキャビネット、左右配置の洗濯機・乾燥機、I型、ドロップインシンク、シェーカースタイル扉のキャビネット、大理石カウンター、グレーの壁、スレートの床) の写真

These clients retained MMI to assist with a full renovation of the 1st floor following the Harvey Flood. With 4 feet of water in their home, we worked tirelessly to put the home back in working order. While Harvey served our city lemons, we took the opportunity to make lemonade. The kitchen was expanded to accommodate seating at the island and a butler's pantry. A lovely free-standing tub replaced the former Jacuzzi drop-in and the shower was enlarged to take advantage of the expansive master bathroom. Finally, the fireplace was extended to the two-story ceiling to accommodate the TV over the mantel. While we were able to salvage much of the existing slate flooring, the overall color scheme was updated to reflect current trends and a desire for a fresh look and feel. As with our other Harvey projects, our proudest moments were seeing the family move back in to their beautifully renovated home.

This basement level laundry room is one of two laundry rooms in this home. The basement level laundry is next to the two teenage boys' bedrooms, and it gets lots of use with football uniforms and ski clothes to wash! The fun blue cabinets add a modern touch and reflect the color scheme of the nearby gameroom. Large artwork and tiled subway walls add interest and texture, while limestone floors and concrete-look quartz countertops provide durability.
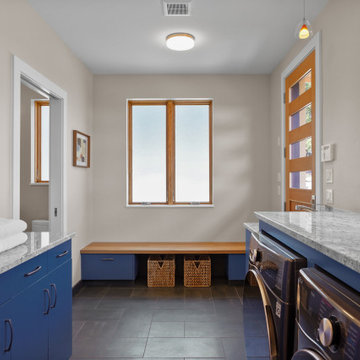
他の地域にある中くらいなモダンスタイルのおしゃれな家事室 (青いキャビネット、クオーツストーンカウンター、スレートの床、左右配置の洗濯機・乾燥機、グレーのキッチンカウンター) の写真
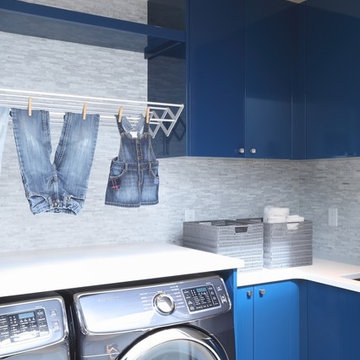
Beyond Beige Interior Design | www.beyondbeige.com | Ph: 604-876-3800 | Best Builders | Ema Peter Photography | Furniture Purchased From The Living Lab Furniture Co.

The laundry area features a fun ceramic tile design with open shelving and storage above the machine space.
デンバーにある小さなカントリー風のおしゃれな洗濯室 (L型、アンダーカウンターシンク、フラットパネル扉のキャビネット、青いキャビネット、珪岩カウンター、黒いキッチンパネル、セメントタイルのキッチンパネル、グレーの壁、スレートの床、左右配置の洗濯機・乾燥機、グレーの床、白いキッチンカウンター) の写真
デンバーにある小さなカントリー風のおしゃれな洗濯室 (L型、アンダーカウンターシンク、フラットパネル扉のキャビネット、青いキャビネット、珪岩カウンター、黒いキッチンパネル、セメントタイルのキッチンパネル、グレーの壁、スレートの床、左右配置の洗濯機・乾燥機、グレーの床、白いキッチンカウンター) の写真

Ken Vaughan - Vaughan Creative Media
ダラスにある小さなトラディショナルスタイルのおしゃれな洗濯室 (I型、シェーカースタイル扉のキャビネット、青いキャビネット、スレートの床、左右配置の洗濯機・乾燥機、グレーの床、茶色い壁、ベージュの天井) の写真
ダラスにある小さなトラディショナルスタイルのおしゃれな洗濯室 (I型、シェーカースタイル扉のキャビネット、青いキャビネット、スレートの床、左右配置の洗濯機・乾燥機、グレーの床、茶色い壁、ベージュの天井) の写真

Martin Holliday,
Chiselwood Ltd,
Fossdyke house,
Gainsborough Road,
Saxilby,
Lincoln
LN1 2JH
T 01522 704446
E sales@chiselwood.co.uk
www.chiselwood.co.uk

This Laundry room features built-in storage and a dog wash.
オレンジカウンティにある高級な中くらいな地中海スタイルのおしゃれな家事室 (アンダーカウンターシンク、青いキャビネット、ライムストーンカウンター、白いキッチンパネル、セラミックタイルのキッチンパネル、白い壁、ライムストーンの床、左右配置の洗濯機・乾燥機、ベージュの床、ベージュのキッチンカウンター) の写真
オレンジカウンティにある高級な中くらいな地中海スタイルのおしゃれな家事室 (アンダーカウンターシンク、青いキャビネット、ライムストーンカウンター、白いキッチンパネル、セラミックタイルのキッチンパネル、白い壁、ライムストーンの床、左右配置の洗濯機・乾燥機、ベージュの床、ベージュのキッチンカウンター) の写真

The utility is pacious, with a pull out laundry rack, washer, dryer, sink and toilet. Also we designed a special place for the dogs to lay under the built in cupboards.

Handpainted tile available in a variety of colors. Please visit our website at www.french-brown.com to see more of our products.
ダラスにある広い地中海スタイルのおしゃれな洗濯室 (フラットパネル扉のキャビネット、青いキャビネット、左右配置の洗濯機・乾燥機、ピンクの床、ライムストーンの床、L型、マルチカラーの壁) の写真
ダラスにある広い地中海スタイルのおしゃれな洗濯室 (フラットパネル扉のキャビネット、青いキャビネット、左右配置の洗濯機・乾燥機、ピンクの床、ライムストーンの床、L型、マルチカラーの壁) の写真
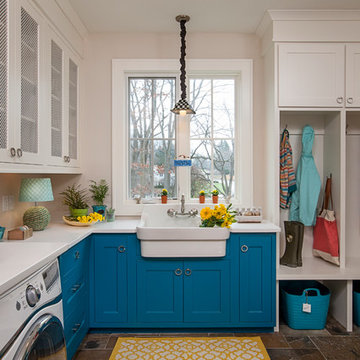
Jeff Garland
デトロイトにあるトランジショナルスタイルのおしゃれなランドリールーム (エプロンフロントシンク、シェーカースタイル扉のキャビネット、青いキャビネット、クオーツストーンカウンター、ベージュの壁、スレートの床、左右配置の洗濯機・乾燥機、茶色い床、白いキッチンカウンター) の写真
デトロイトにあるトランジショナルスタイルのおしゃれなランドリールーム (エプロンフロントシンク、シェーカースタイル扉のキャビネット、青いキャビネット、クオーツストーンカウンター、ベージュの壁、スレートの床、左右配置の洗濯機・乾燥機、茶色い床、白いキッチンカウンター) の写真

Craftsman style laundry room with painted blue cabinetry complete with rollaway folding station, floating shelves, drying rack, and sink.
Photo credit: Lindsay Salazar Photography
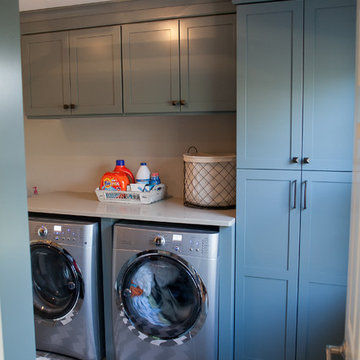
Matt Villano Photography
フィラデルフィアにあるお手頃価格の小さなトランジショナルスタイルのおしゃれなランドリールーム (グレーの壁、スレートの床、ll型、アンダーカウンターシンク、シェーカースタイル扉のキャビネット、青いキャビネット、クオーツストーンカウンター、左右配置の洗濯機・乾燥機) の写真
フィラデルフィアにあるお手頃価格の小さなトランジショナルスタイルのおしゃれなランドリールーム (グレーの壁、スレートの床、ll型、アンダーカウンターシンク、シェーカースタイル扉のキャビネット、青いキャビネット、クオーツストーンカウンター、左右配置の洗濯機・乾燥機) の写真

"I want people to say 'Wow!' when they walk in to my house" This was our directive for this bachelor's newly purchased home. We accomplished the mission by drafting plans for a significant remodel which included removing walls and columns, opening up the spaces between rooms to create better flow, then adding custom furnishings and original art for a customized unique Wow factor! His Christmas party proved we had succeeded as each person 'wowed!' the spaces! Even more meaningful to us, as Designers, was watching everyone converse in the sitting area, dining room, living room, and around the grand island (12'-6" grand to be exact!) and genuinely enjoy all the fabulous, yet comfortable spaces.
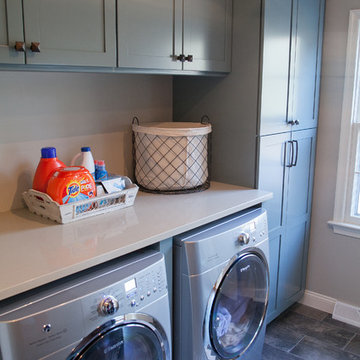
Matt Villano Photography
フィラデルフィアにあるお手頃価格の小さなトランジショナルスタイルのおしゃれな家事室 (グレーの壁、スレートの床、ll型、シェーカースタイル扉のキャビネット、青いキャビネット、クオーツストーンカウンター、左右配置の洗濯機・乾燥機) の写真
フィラデルフィアにあるお手頃価格の小さなトランジショナルスタイルのおしゃれな家事室 (グレーの壁、スレートの床、ll型、シェーカースタイル扉のキャビネット、青いキャビネット、クオーツストーンカウンター、左右配置の洗濯機・乾燥機) の写真
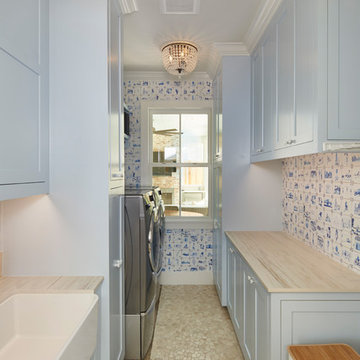
Woodmont Ave. Residence Laundry Room. Construction by RisherMartin Fine Homes. Photography by Andrea Calo. Landscaping by West Shop Design.
オースティンにある広いカントリー風のおしゃれな家事室 (ll型、エプロンフロントシンク、シェーカースタイル扉のキャビネット、青いキャビネット、木材カウンター、マルチカラーの壁、ライムストーンの床、左右配置の洗濯機・乾燥機、ベージュの床、ベージュのキッチンカウンター) の写真
オースティンにある広いカントリー風のおしゃれな家事室 (ll型、エプロンフロントシンク、シェーカースタイル扉のキャビネット、青いキャビネット、木材カウンター、マルチカラーの壁、ライムストーンの床、左右配置の洗濯機・乾燥機、ベージュの床、ベージュのキッチンカウンター) の写真
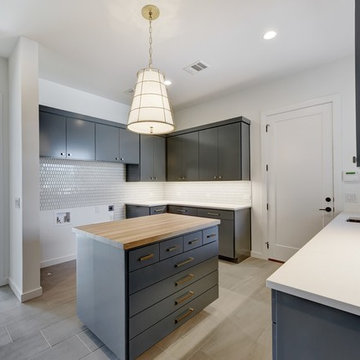
オースティンにある高級な広いトランジショナルスタイルのおしゃれな洗濯室 (アンダーカウンターシンク、青いキャビネット、人工大理石カウンター、白い壁、ライムストーンの床、左右配置の洗濯機・乾燥機、グレーの床、白いキッチンカウンター) の写真
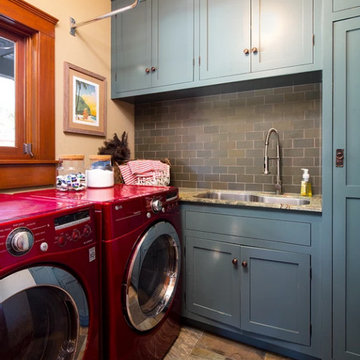
ロサンゼルスにある高級な中くらいなトラディショナルスタイルのおしゃれな洗濯室 (L型、アンダーカウンターシンク、シェーカースタイル扉のキャビネット、青いキャビネット、大理石カウンター、緑のキッチンパネル、サブウェイタイルのキッチンパネル、ベージュの壁、スレートの床、左右配置の洗濯機・乾燥機、マルチカラーの床) の写真

The utility is pacious, with a pull out laundry rack, washer, dryer, sink and toilet. Also we designed a special place for the dogs to lay under the built in cupboards.
ランドリールーム (青いキャビネット、ライムストーンの床、スレートの床、左右配置の洗濯機・乾燥機) の写真
1