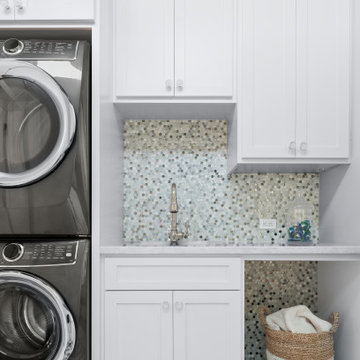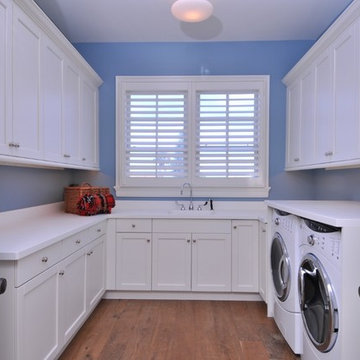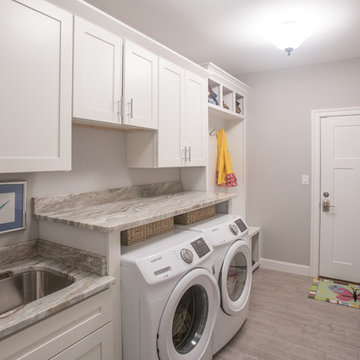ランドリールーム (全タイプのキャビネットの色、シェーカースタイル扉のキャビネット、大理石カウンター、再生ガラスカウンター) の写真
絞り込み:
資材コスト
並び替え:今日の人気順
写真 1〜20 枚目(全 532 枚)
1/5

サンフランシスコにある高級な広いカントリー風のおしゃれな洗濯室 (コの字型、エプロンフロントシンク、シェーカースタイル扉のキャビネット、白いキャビネット、大理石カウンター、白いキッチンパネル、木材のキッチンパネル、白い壁、淡色無垢フローリング、左右配置の洗濯機・乾燥機、白いキッチンカウンター、三角天井、塗装板張りの壁) の写真

We redesigned this client’s laundry space so that it now functions as a Mudroom and Laundry. There is a place for everything including drying racks and charging station for this busy family. Now there are smiles when they walk in to this charming bright room because it has ample storage and space to work!

Paul Dyer
サンフランシスコにある高級な小さなトランジショナルスタイルのおしゃれな洗濯室 (I型、ドロップインシンク、シェーカースタイル扉のキャビネット、白いキャビネット、大理石カウンター、白い壁、セラミックタイルの床、左右配置の洗濯機・乾燥機、ベージュの床、白いキッチンカウンター) の写真
サンフランシスコにある高級な小さなトランジショナルスタイルのおしゃれな洗濯室 (I型、ドロップインシンク、シェーカースタイル扉のキャビネット、白いキャビネット、大理石カウンター、白い壁、セラミックタイルの床、左右配置の洗濯機・乾燥機、ベージュの床、白いキッチンカウンター) の写真

Due to the cramped nature of the original space, the powder room and adjacent laundry room were relocated to the home’s new addition and the kitchen layout was reformatted to improve workflow.

Our Indianapolis studio designed this new construction home for empty nesters. We completed the interior and exterior design for the 4,500 sq ft home. It flaunts an abundance of natural light and elegant finishes.
---
Project completed by Wendy Langston's Everything Home interior design firm, which serves Carmel, Zionsville, Fishers, Westfield, Noblesville, and Indianapolis.
For more about Everything Home, click here: https://everythinghomedesigns.com/
To learn more about this project, click here: https://everythinghomedesigns.com/portfolio/sun-drenched-elegance/

サンフランシスコにある中くらいなトランジショナルスタイルのおしゃれな洗濯室 (I型、アンダーカウンターシンク、シェーカースタイル扉のキャビネット、白いキャビネット、大理石カウンター、グレーの壁、セラミックタイルの床、上下配置の洗濯機・乾燥機、マルチカラーの床、グレーのキッチンカウンター) の写真

Meaghan Larsen Photographer Lisa Shearer Designer
ソルトレイクシティにある小さなカントリー風のおしゃれな洗濯室 (I型、エプロンフロントシンク、シェーカースタイル扉のキャビネット、白いキャビネット、大理石カウンター、白い壁、磁器タイルの床、上下配置の洗濯機・乾燥機、茶色い床、グレーのキッチンカウンター) の写真
ソルトレイクシティにある小さなカントリー風のおしゃれな洗濯室 (I型、エプロンフロントシンク、シェーカースタイル扉のキャビネット、白いキャビネット、大理石カウンター、白い壁、磁器タイルの床、上下配置の洗濯機・乾燥機、茶色い床、グレーのキッチンカウンター) の写真

ニューヨークにある高級な広いトランジショナルスタイルのおしゃれな洗濯室 (L型、アンダーカウンターシンク、シェーカースタイル扉のキャビネット、白いキャビネット、大理石カウンター、グレーの壁、セラミックタイルの床、左右配置の洗濯機・乾燥機、白い床) の写真

Architect: Tim Brown Architecture. Photographer: Casey Fry
オースティンにあるラグジュアリーな広いカントリー風のおしゃれな洗濯室 (アンダーカウンターシンク、シェーカースタイル扉のキャビネット、コンクリートの床、左右配置の洗濯機・乾燥機、I型、青いキャビネット、大理石カウンター、青い壁、グレーの床、白いキッチンカウンター) の写真
オースティンにあるラグジュアリーな広いカントリー風のおしゃれな洗濯室 (アンダーカウンターシンク、シェーカースタイル扉のキャビネット、コンクリートの床、左右配置の洗濯機・乾燥機、I型、青いキャビネット、大理石カウンター、青い壁、グレーの床、白いキッチンカウンター) の写真

Sarah Shields
インディアナポリスにある中くらいなカントリー風のおしゃれな洗濯室 (ll型、シェーカースタイル扉のキャビネット、緑のキャビネット、大理石カウンター、白い壁、コンクリートの床、左右配置の洗濯機・乾燥機、アンダーカウンターシンク) の写真
インディアナポリスにある中くらいなカントリー風のおしゃれな洗濯室 (ll型、シェーカースタイル扉のキャビネット、緑のキャビネット、大理石カウンター、白い壁、コンクリートの床、左右配置の洗濯機・乾燥機、アンダーカウンターシンク) の写真

オクラホマシティにある高級な広いトランジショナルスタイルのおしゃれな家事室 (アンダーカウンターシンク、シェーカースタイル扉のキャビネット、白いキャビネット、グレーの壁、セラミックタイルの床、上下配置の洗濯機・乾燥機、大理石カウンター、グレーの床、グレーのキッチンカウンター、ll型) の写真

Hidden laundry basket drawers in the laundry room provide easy sorting access. This minimalist space feels clean and fresh with ample storage to keep everything clutter free.
Honey Russell Photography

タンパにある中くらいなビーチスタイルのおしゃれな洗濯室 (コの字型、シングルシンク、青い壁、濃色無垢フローリング、左右配置の洗濯機・乾燥機、白いキャビネット、大理石カウンター、シェーカースタイル扉のキャビネット、茶色い床、白いキッチンカウンター) の写真

他の地域にある高級な広いトラディショナルスタイルのおしゃれな家事室 (I型、アンダーカウンターシンク、シェーカースタイル扉のキャビネット、白いキャビネット、大理石カウンター、グレーの壁、セラミックタイルの床、左右配置の洗濯機・乾燥機、ベージュの床、グレーのキッチンカウンター) の写真

Gorgeous ocean style bottleglass has an organic, rough texture like you pulled it out of the sea! White square tiles used with subtle aqua green accents carried from the kitchen through to the laundry room and entryway give the home a unified and cohesive look.

The Gambrel Roof Home is a dutch colonial design with inspiration from the East Coast. Designed from the ground up by our team - working closely with architect and builder, we created a classic American home with fantastic street appeal

We planned a thoughtful redesign of this beautiful home while retaining many of the existing features. We wanted this house to feel the immediacy of its environment. So we carried the exterior front entry style into the interiors, too, as a way to bring the beautiful outdoors in. In addition, we added patios to all the bedrooms to make them feel much bigger. Luckily for us, our temperate California climate makes it possible for the patios to be used consistently throughout the year.
The original kitchen design did not have exposed beams, but we decided to replicate the motif of the 30" living room beams in the kitchen as well, making it one of our favorite details of the house. To make the kitchen more functional, we added a second island allowing us to separate kitchen tasks. The sink island works as a food prep area, and the bar island is for mail, crafts, and quick snacks.
We designed the primary bedroom as a relaxation sanctuary – something we highly recommend to all parents. It features some of our favorite things: a cognac leather reading chair next to a fireplace, Scottish plaid fabrics, a vegetable dye rug, art from our favorite cities, and goofy portraits of the kids.
---
Project designed by Courtney Thomas Design in La Cañada. Serving Pasadena, Glendale, Monrovia, San Marino, Sierra Madre, South Pasadena, and Altadena.
For more about Courtney Thomas Design, see here: https://www.courtneythomasdesign.com/
To learn more about this project, see here:
https://www.courtneythomasdesign.com/portfolio/functional-ranch-house-design/

他の地域にある高級な中くらいなビーチスタイルのおしゃれな家事室 (I型、シェーカースタイル扉のキャビネット、白いキャビネット、大理石カウンター、ガラス板のキッチンパネル、グレーの壁、セラミックタイルの床、左右配置の洗濯機・乾燥機、白い床、茶色いキッチンカウンター) の写真

他の地域にあるトランジショナルスタイルのおしゃれなランドリールーム (コの字型、エプロンフロントシンク、シェーカースタイル扉のキャビネット、白いキャビネット、大理石カウンター、グレーのキッチンカウンター) の写真

他の地域にあるトランジショナルスタイルのおしゃれな家事室 (アンダーカウンターシンク、シェーカースタイル扉のキャビネット、白いキャビネット、大理石カウンター、ベージュの壁、セラミックタイルの床、左右配置の洗濯機・乾燥機、グレーの床、緑のキッチンカウンター) の写真
ランドリールーム (全タイプのキャビネットの色、シェーカースタイル扉のキャビネット、大理石カウンター、再生ガラスカウンター) の写真
1