低価格の、お手頃価格のランドリールーム (セラミックタイルの床、ラミネートの床、合板フローリング) の写真
絞り込み:
資材コスト
並び替え:今日の人気順
写真 1〜20 枚目(全 2,581 枚)

This mudroom is finished in grey melamine with shaker raised panel door fronts and butcher block counter tops. Bead board backing was used on the wall where coats hang to protect the wall and providing a more built-in look.
Bench seating is flanked with large storage drawers and both open and closed upper cabinetry. Above the washer and dryer there is ample space for sorting and folding clothes along with a hanging rod above the sink for drying out hanging items.
Designed by Jamie Wilson for Closet Organizing Systems

ミルウォーキーにあるお手頃価格の中くらいなトランジショナルスタイルのおしゃれな家事室 (ll型、エプロンフロントシンク、落し込みパネル扉のキャビネット、白いキャビネット、グレーの壁、セラミックタイルの床、目隠し付き洗濯機・乾燥機、茶色い床、グレーのキッチンカウンター) の写真

Glen Doone Photography
デトロイトにあるお手頃価格の小さなコンテンポラリースタイルのおしゃれな洗濯室 (ll型、エプロンフロントシンク、白いキャビネット、御影石カウンター、ベージュの壁、左右配置の洗濯機・乾燥機、ベージュの床、セラミックタイルの床、シェーカースタイル扉のキャビネット) の写真
デトロイトにあるお手頃価格の小さなコンテンポラリースタイルのおしゃれな洗濯室 (ll型、エプロンフロントシンク、白いキャビネット、御影石カウンター、ベージュの壁、左右配置の洗濯機・乾燥機、ベージュの床、セラミックタイルの床、シェーカースタイル扉のキャビネット) の写真
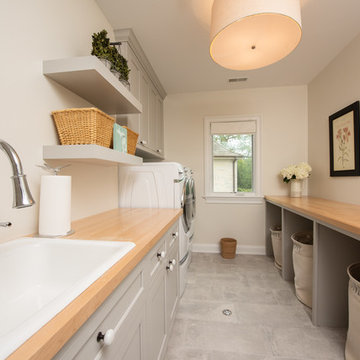
Laundry room with farmhouse sink and ample storage
シカゴにあるお手頃価格の中くらいなトラディショナルスタイルのおしゃれな家事室 (ll型、エプロンフロントシンク、シェーカースタイル扉のキャビネット、グレーのキャビネット、木材カウンター、ベージュの壁、セラミックタイルの床、左右配置の洗濯機・乾燥機、グレーの床、ベージュのキッチンカウンター) の写真
シカゴにあるお手頃価格の中くらいなトラディショナルスタイルのおしゃれな家事室 (ll型、エプロンフロントシンク、シェーカースタイル扉のキャビネット、グレーのキャビネット、木材カウンター、ベージュの壁、セラミックタイルの床、左右配置の洗濯機・乾燥機、グレーの床、ベージュのキッチンカウンター) の写真

Jenna & Lauren Weiler
ミネアポリスにあるお手頃価格の中くらいなモダンスタイルのおしゃれなランドリールーム (アンダーカウンターシンク、フラットパネル扉のキャビネット、グレーのキャビネット、御影石カウンター、ラミネートの床、上下配置の洗濯機・乾燥機、マルチカラーの床、グレーの壁) の写真
ミネアポリスにあるお手頃価格の中くらいなモダンスタイルのおしゃれなランドリールーム (アンダーカウンターシンク、フラットパネル扉のキャビネット、グレーのキャビネット、御影石カウンター、ラミネートの床、上下配置の洗濯機・乾燥機、マルチカラーの床、グレーの壁) の写真

Stacking the washer & dryer to create more functional space while adding a ton of style through gorgeous tile selections.
ワシントンD.C.にあるお手頃価格の小さなコンテンポラリースタイルのおしゃれな洗濯室 (I型、シェーカースタイル扉のキャビネット、白いキャビネット、クオーツストーンカウンター、マルチカラーのキッチンパネル、大理石のキッチンパネル、白い壁、セラミックタイルの床、上下配置の洗濯機・乾燥機、マルチカラーの床、白いキッチンカウンター) の写真
ワシントンD.C.にあるお手頃価格の小さなコンテンポラリースタイルのおしゃれな洗濯室 (I型、シェーカースタイル扉のキャビネット、白いキャビネット、クオーツストーンカウンター、マルチカラーのキッチンパネル、大理石のキッチンパネル、白い壁、セラミックタイルの床、上下配置の洗濯機・乾燥機、マルチカラーの床、白いキッチンカウンター) の写真

Dans cet appartement familial de 150 m², l’objectif était de rénover l’ensemble des pièces pour les rendre fonctionnelles et chaleureuses, en associant des matériaux naturels à une palette de couleurs harmonieuses.
Dans la cuisine et le salon, nous avons misé sur du bois clair naturel marié avec des tons pastel et des meubles tendance. De nombreux rangements sur mesure ont été réalisés dans les couloirs pour optimiser tous les espaces disponibles. Le papier peint à motifs fait écho aux lignes arrondies de la porte verrière réalisée sur mesure.
Dans les chambres, on retrouve des couleurs chaudes qui renforcent l’esprit vacances de l’appartement. Les salles de bain et la buanderie sont également dans des tons de vert naturel associés à du bois brut. La robinetterie noire, toute en contraste, apporte une touche de modernité. Un appartement où il fait bon vivre !

他の地域にあるお手頃価格の中くらいなトランジショナルスタイルのおしゃれな洗濯室 (ll型、エプロンフロントシンク、フラットパネル扉のキャビネット、白いキャビネット、クオーツストーンカウンター、ベージュの壁、セラミックタイルの床、左右配置の洗濯機・乾燥機、茶色い床、白いキッチンカウンター) の写真

We are sincerely concerned about our customers and prevent the need for them to shop at different locations. We offer several designs and colors for fixtures and hardware from which you can select the best ones that suit the overall theme of your home. Our team will respect your preferences and give you options to choose, whether you want a traditional or contemporary design.

Custom laundry room with side by side washer and dryer and custom shelving. Bottom slide out drawer keeps litter box hidden from sight and an exhaust fan that gets rid of the smell!
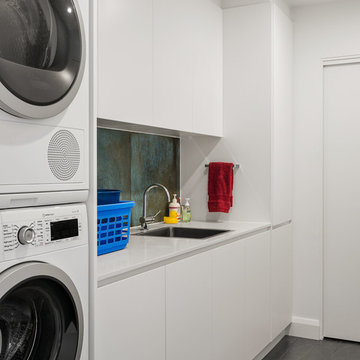
Laundry Renovation offering custom storage solutions to make organising and washing activities as simple and efficient as possible. A place for your ironing board, laundry hampers and washing items all within easy reach and hidden for clean look. Photography: Urban Angles
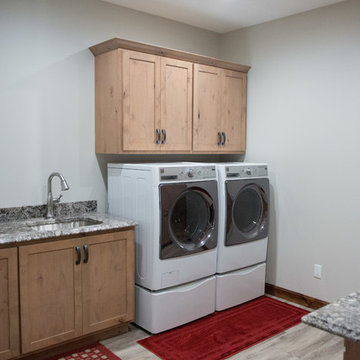
Deep cabinets over the front loaders with a large laundry soaking sink.
Mandi B Photography
他の地域にあるお手頃価格の広いラスティックスタイルのおしゃれな家事室 (コの字型、アンダーカウンターシンク、シェーカースタイル扉のキャビネット、淡色木目調キャビネット、御影石カウンター、白い壁、ラミネートの床、左右配置の洗濯機・乾燥機、マルチカラーのキッチンカウンター) の写真
他の地域にあるお手頃価格の広いラスティックスタイルのおしゃれな家事室 (コの字型、アンダーカウンターシンク、シェーカースタイル扉のキャビネット、淡色木目調キャビネット、御影石カウンター、白い壁、ラミネートの床、左右配置の洗濯機・乾燥機、マルチカラーのキッチンカウンター) の写真

Photo taken as you walk into the Laundry Room from the Garage. Doorway to Kitchen is to the immediate right in photo. Photo tile mural (from The Tile Mural Store www.tilemuralstore.com ) behind the sink was used to evoke nature and waterfowl on the nearby Chesapeake Bay, as well as an entry focal point of interest for the room.
Photo taken by homeowner.
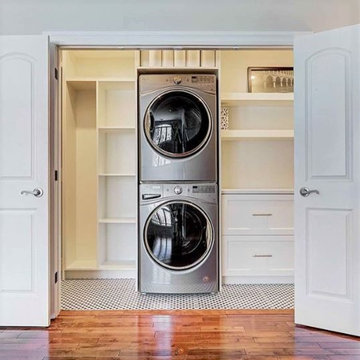
トロントにあるお手頃価格の小さなおしゃれなランドリークローゼット (I型、白いキャビネット、珪岩カウンター、白い壁、セラミックタイルの床、白いキッチンカウンター) の写真

Functional Mudroom & Laundry Combo
シカゴにあるお手頃価格の中くらいなトランジショナルスタイルのおしゃれな家事室 (アンダーカウンターシンク、シェーカースタイル扉のキャビネット、白いキャビネット、御影石カウンター、グレーの壁、セラミックタイルの床、上下配置の洗濯機・乾燥機、グレーの床) の写真
シカゴにあるお手頃価格の中くらいなトランジショナルスタイルのおしゃれな家事室 (アンダーカウンターシンク、シェーカースタイル扉のキャビネット、白いキャビネット、御影石カウンター、グレーの壁、セラミックタイルの床、上下配置の洗濯機・乾燥機、グレーの床) の写真
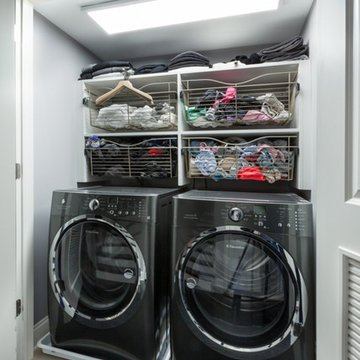
French doors open to reveal a well-organized laundry closet which includes pull-out baskets for sorting dirty clothes and telescoping valet rods for hanging cloths. Designed by Jamie Wilson from COS
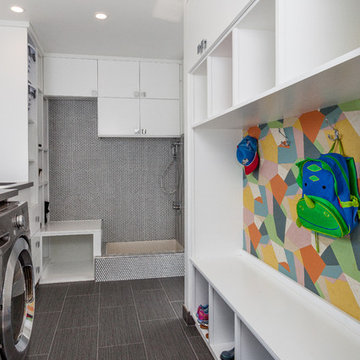
Beautiful, expansive Midcentury Modern family home located in Dover Shores, Newport Beach, California. This home was gutted to the studs, opened up to take advantage of its gorgeous views and designed for a family with young children. Every effort was taken to preserve the home's integral Midcentury Modern bones while adding the most functional and elegant modern amenities. Photos: David Cairns, The OC Image
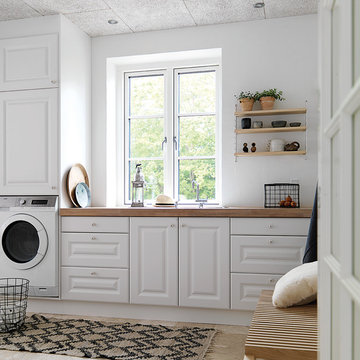
The Blue Room
お手頃価格の中くらいなカントリー風のおしゃれな家事室 (I型、ドロップインシンク、レイズドパネル扉のキャビネット、白いキャビネット、木材カウンター、白い壁、セラミックタイルの床) の写真
お手頃価格の中くらいなカントリー風のおしゃれな家事室 (I型、ドロップインシンク、レイズドパネル扉のキャビネット、白いキャビネット、木材カウンター、白い壁、セラミックタイルの床) の写真
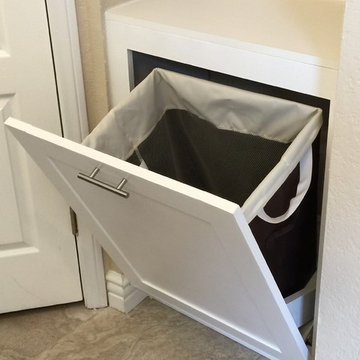
サンディエゴにあるお手頃価格の中くらいなモダンスタイルのおしゃれなランドリールーム (シェーカースタイル扉のキャビネット、白いキャビネット、ベージュの壁、セラミックタイルの床) の写真

A small laundry room was reworked to provide space for a mudroom bench and additional storage
シアトルにあるお手頃価格の小さなトラディショナルスタイルのおしゃれな家事室 (I型、レイズドパネル扉のキャビネット、ベージュのキャビネット、ベージュの壁、セラミックタイルの床、上下配置の洗濯機・乾燥機、ベージュの床) の写真
シアトルにあるお手頃価格の小さなトラディショナルスタイルのおしゃれな家事室 (I型、レイズドパネル扉のキャビネット、ベージュのキャビネット、ベージュの壁、セラミックタイルの床、上下配置の洗濯機・乾燥機、ベージュの床) の写真
低価格の、お手頃価格のランドリールーム (セラミックタイルの床、ラミネートの床、合板フローリング) の写真
1