お手頃価格のランドリールーム (大理石カウンター、青い壁、緑の壁) の写真
絞り込み:
資材コスト
並び替え:今日の人気順
写真 1〜20 枚目(全 26 枚)
1/5

This 1930's Barrington Hills farmhouse was in need of some TLC when it was purchased by this southern family of five who planned to make it their new home. The renovation taken on by Advance Design Studio's designer Scott Christensen and master carpenter Justin Davis included a custom porch, custom built in cabinetry in the living room and children's bedrooms, 2 children's on-suite baths, a guest powder room, a fabulous new master bath with custom closet and makeup area, a new upstairs laundry room, a workout basement, a mud room, new flooring and custom wainscot stairs with planked walls and ceilings throughout the home.
The home's original mechanicals were in dire need of updating, so HVAC, plumbing and electrical were all replaced with newer materials and equipment. A dramatic change to the exterior took place with the addition of a quaint standing seam metal roofed farmhouse porch perfect for sipping lemonade on a lazy hot summer day.
In addition to the changes to the home, a guest house on the property underwent a major transformation as well. Newly outfitted with updated gas and electric, a new stacking washer/dryer space was created along with an updated bath complete with a glass enclosed shower, something the bath did not previously have. A beautiful kitchenette with ample cabinetry space, refrigeration and a sink was transformed as well to provide all the comforts of home for guests visiting at the classic cottage retreat.
The biggest design challenge was to keep in line with the charm the old home possessed, all the while giving the family all the convenience and efficiency of modern functioning amenities. One of the most interesting uses of material was the porcelain "wood-looking" tile used in all the baths and most of the home's common areas. All the efficiency of porcelain tile, with the nostalgic look and feel of worn and weathered hardwood floors. The home’s casual entry has an 8" rustic antique barn wood look porcelain tile in a rich brown to create a warm and welcoming first impression.
Painted distressed cabinetry in muted shades of gray/green was used in the powder room to bring out the rustic feel of the space which was accentuated with wood planked walls and ceilings. Fresh white painted shaker cabinetry was used throughout the rest of the rooms, accentuated by bright chrome fixtures and muted pastel tones to create a calm and relaxing feeling throughout the home.
Custom cabinetry was designed and built by Advance Design specifically for a large 70” TV in the living room, for each of the children’s bedroom’s built in storage, custom closets, and book shelves, and for a mudroom fit with custom niches for each family member by name.
The ample master bath was fitted with double vanity areas in white. A generous shower with a bench features classic white subway tiles and light blue/green glass accents, as well as a large free standing soaking tub nestled under a window with double sconces to dim while relaxing in a luxurious bath. A custom classic white bookcase for plush towels greets you as you enter the sanctuary bath.

Floor to ceiling cabinetry with a mixture of shelves provides plenty of storage space in this custom laundry room. Plenty of counter space for folding and watching your iPad while performing chores. Pet nook gives a proper space for pet bed and supplies. Space as pictured is in white melamine and RTF however we custom paint so it could be done in paint grade materials just as easily.

Tom Roe
メルボルンにあるお手頃価格の小さなトランジショナルスタイルのおしゃれな家事室 (L型、ドロップインシンク、インセット扉のキャビネット、白いキャビネット、大理石カウンター、青い壁、セラミックタイルの床、洗濯乾燥機、マルチカラーの床、白いキッチンカウンター) の写真
メルボルンにあるお手頃価格の小さなトランジショナルスタイルのおしゃれな家事室 (L型、ドロップインシンク、インセット扉のキャビネット、白いキャビネット、大理石カウンター、青い壁、セラミックタイルの床、洗濯乾燥機、マルチカラーの床、白いキッチンカウンター) の写真
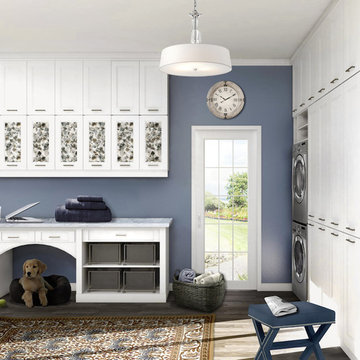
Revamping the laundry room brings a blend of functionality and style to an often-overlooked space. Upgrading appliances to energy-efficient models enhances efficiency while minimizing environmental impact.
Custom cabinetry and shelving solutions maximize storage for detergents, cleaning supplies, and laundry essentials, promoting an organized and clutter-free environment. Consideration of ergonomic design, such as a folding counter or ironing station, streamlines tasks and adds a touch of convenience.
Thoughtful lighting choices, perhaps with LED fixtures or natural light sources, contribute to a bright and inviting atmosphere. Flooring upgrades for durability, such as water-resistant tiles or easy-to-clean materials, can withstand the demands of laundry tasks.
Ultimately, a remodeled laundry room not only elevates its practical functionality but also transforms it into a well-designed, efficient space that makes the often-dreaded chore of laundry a more pleasant experience.
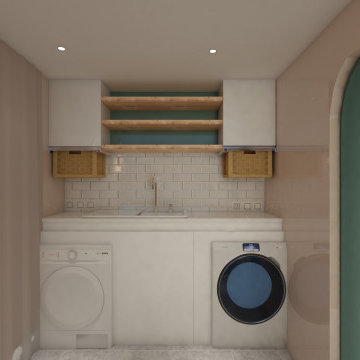
他の地域にあるお手頃価格の小さなモダンスタイルのおしゃれな家事室 (ll型、シングルシンク、オープンシェルフ、大理石カウンター、白いキッチンパネル、大理石のキッチンパネル、緑の壁、大理石の床、左右配置の洗濯機・乾燥機、白い床、白いキッチンカウンター) の写真
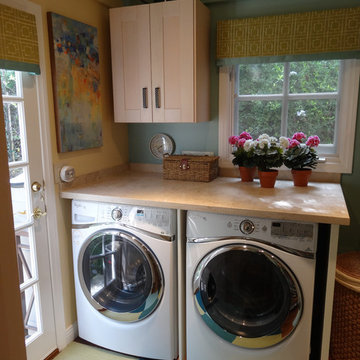
This laundry room has ample counter space (marble) over the side-by-side washer/dryer for a folding surface. Custom valancesadd a splash of contrast. Carpet tiles in green and teal are pieced together to create a custom area rug. It's a great day for laundry!
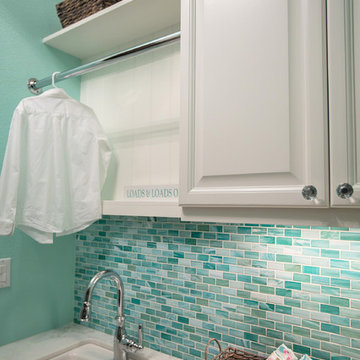
Amy Williams Photo
ロサンゼルスにあるお手頃価格の中くらいなトランジショナルスタイルのおしゃれな洗濯室 (ll型、アンダーカウンターシンク、レイズドパネル扉のキャビネット、白いキャビネット、大理石カウンター、青い壁、磁器タイルの床、上下配置の洗濯機・乾燥機、ベージュの床) の写真
ロサンゼルスにあるお手頃価格の中くらいなトランジショナルスタイルのおしゃれな洗濯室 (ll型、アンダーカウンターシンク、レイズドパネル扉のキャビネット、白いキャビネット、大理石カウンター、青い壁、磁器タイルの床、上下配置の洗濯機・乾燥機、ベージュの床) の写真
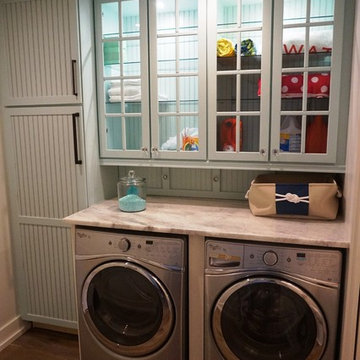
マイアミにあるお手頃価格の小さなコンテンポラリースタイルのおしゃれな家事室 (I型、白いキャビネット、大理石カウンター、青い壁、無垢フローリング、左右配置の洗濯機・乾燥機、茶色い床、ガラス扉のキャビネット) の写真
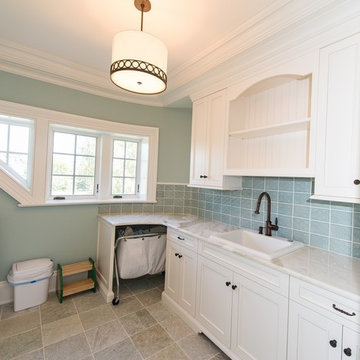
Photographer: Kevin Colquhoun
ニューヨークにあるお手頃価格の広いトラディショナルスタイルのおしゃれな家事室 (ll型、アンダーカウンターシンク、シェーカースタイル扉のキャビネット、白いキャビネット、大理石カウンター、青い壁、磁器タイルの床、左右配置の洗濯機・乾燥機) の写真
ニューヨークにあるお手頃価格の広いトラディショナルスタイルのおしゃれな家事室 (ll型、アンダーカウンターシンク、シェーカースタイル扉のキャビネット、白いキャビネット、大理石カウンター、青い壁、磁器タイルの床、左右配置の洗濯機・乾燥機) の写真
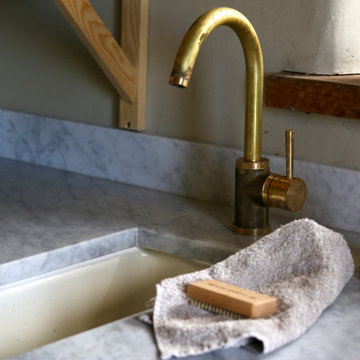
laundry room, housing mains water pressurisers for the whole building, used for washing and ironing and also as a flower room
オックスフォードシャーにあるお手頃価格の中くらいなラスティックスタイルのおしゃれなランドリールーム (エプロンフロントシンク、大理石カウンター、緑の壁、テラコッタタイルの床) の写真
オックスフォードシャーにあるお手頃価格の中くらいなラスティックスタイルのおしゃれなランドリールーム (エプロンフロントシンク、大理石カウンター、緑の壁、テラコッタタイルの床) の写真
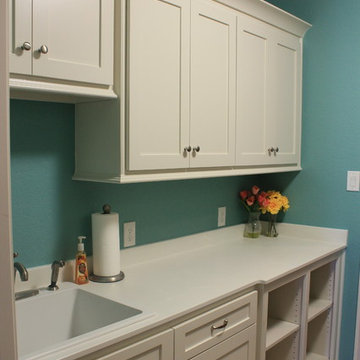
オースティンにあるお手頃価格の中くらいなトラディショナルスタイルのおしゃれな洗濯室 (ll型、シングルシンク、白いキャビネット、大理石カウンター、青い壁、セラミックタイルの床、左右配置の洗濯機・乾燥機) の写真
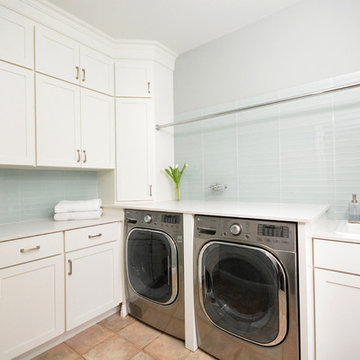
Light blue glass wall tile accents light blue painted wall color in this refreshing laundry room design. Custom built in cabinetry for storage
ニューヨークにあるお手頃価格の中くらいなトランジショナルスタイルのおしゃれな洗濯室 (L型、ドロップインシンク、落し込みパネル扉のキャビネット、白いキャビネット、大理石カウンター、青い壁、テラコッタタイルの床、左右配置の洗濯機・乾燥機) の写真
ニューヨークにあるお手頃価格の中くらいなトランジショナルスタイルのおしゃれな洗濯室 (L型、ドロップインシンク、落し込みパネル扉のキャビネット、白いキャビネット、大理石カウンター、青い壁、テラコッタタイルの床、左右配置の洗濯機・乾燥機) の写真
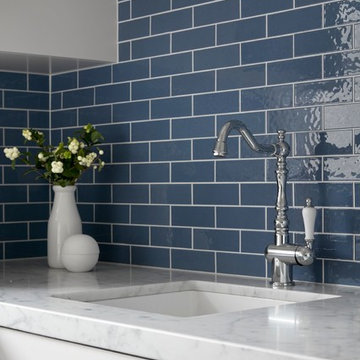
Tom Roe
メルボルンにあるお手頃価格の小さなトランジショナルスタイルのおしゃれな家事室 (L型、ドロップインシンク、インセット扉のキャビネット、白いキャビネット、大理石カウンター、青い壁、セラミックタイルの床、洗濯乾燥機、マルチカラーの床、白いキッチンカウンター) の写真
メルボルンにあるお手頃価格の小さなトランジショナルスタイルのおしゃれな家事室 (L型、ドロップインシンク、インセット扉のキャビネット、白いキャビネット、大理石カウンター、青い壁、セラミックタイルの床、洗濯乾燥機、マルチカラーの床、白いキッチンカウンター) の写真
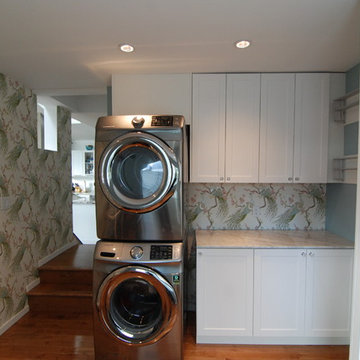
Old Bedroom made into a Laundry Room
バンクーバーにあるお手頃価格の中くらいなエクレクティックスタイルのおしゃれな家事室 (L型、シェーカースタイル扉のキャビネット、白いキャビネット、大理石カウンター、青い壁、無垢フローリング、上下配置の洗濯機・乾燥機) の写真
バンクーバーにあるお手頃価格の中くらいなエクレクティックスタイルのおしゃれな家事室 (L型、シェーカースタイル扉のキャビネット、白いキャビネット、大理石カウンター、青い壁、無垢フローリング、上下配置の洗濯機・乾燥機) の写真
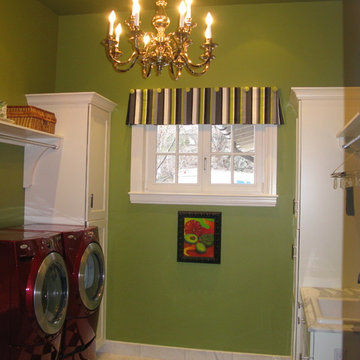
デンバーにあるお手頃価格の中くらいなエクレクティックスタイルのおしゃれな洗濯室 (ll型、ドロップインシンク、シェーカースタイル扉のキャビネット、白いキャビネット、大理石カウンター、緑の壁、磁器タイルの床、左右配置の洗濯機・乾燥機、マルチカラーの床) の写真
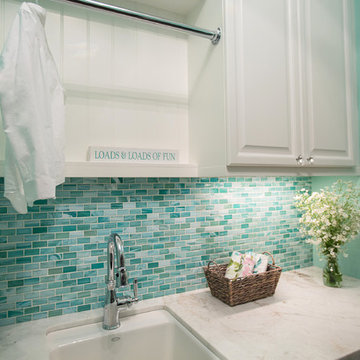
Amy Williams Photo
ロサンゼルスにあるお手頃価格の中くらいなトランジショナルスタイルのおしゃれな洗濯室 (ll型、アンダーカウンターシンク、レイズドパネル扉のキャビネット、白いキャビネット、大理石カウンター、青い壁、磁器タイルの床、上下配置の洗濯機・乾燥機、ベージュの床) の写真
ロサンゼルスにあるお手頃価格の中くらいなトランジショナルスタイルのおしゃれな洗濯室 (ll型、アンダーカウンターシンク、レイズドパネル扉のキャビネット、白いキャビネット、大理石カウンター、青い壁、磁器タイルの床、上下配置の洗濯機・乾燥機、ベージュの床) の写真
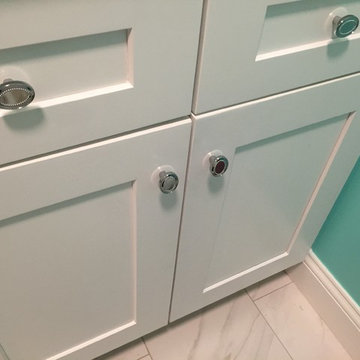
Updated Laundry room with Carrara Marble Countertops, White Shaker Cabinets, Polished Nickel Hardware, Porcelain Tile Flooring, and a New Front Load Washer & Dryer
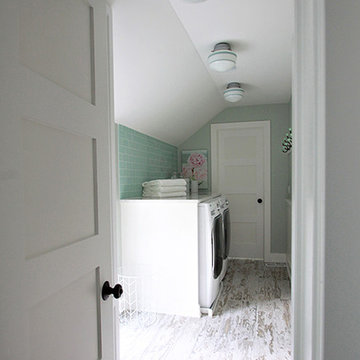
This 1930's Barrington Hills farmhouse was in need of some TLC when it was purchased by this southern family of five who planned to make it their new home. The renovation taken on by Advance Design Studio's designer Scott Christensen and master carpenter Justin Davis included a custom porch, custom built in cabinetry in the living room and children's bedrooms, 2 children's on-suite baths, a guest powder room, a fabulous new master bath with custom closet and makeup area, a new upstairs laundry room, a workout basement, a mud room, new flooring and custom wainscot stairs with planked walls and ceilings throughout the home.
The home's original mechanicals were in dire need of updating, so HVAC, plumbing and electrical were all replaced with newer materials and equipment. A dramatic change to the exterior took place with the addition of a quaint standing seam metal roofed farmhouse porch perfect for sipping lemonade on a lazy hot summer day.
In addition to the changes to the home, a guest house on the property underwent a major transformation as well. Newly outfitted with updated gas and electric, a new stacking washer/dryer space was created along with an updated bath complete with a glass enclosed shower, something the bath did not previously have. A beautiful kitchenette with ample cabinetry space, refrigeration and a sink was transformed as well to provide all the comforts of home for guests visiting at the classic cottage retreat.
The biggest design challenge was to keep in line with the charm the old home possessed, all the while giving the family all the convenience and efficiency of modern functioning amenities. One of the most interesting uses of material was the porcelain "wood-looking" tile used in all the baths and most of the home's common areas. All the efficiency of porcelain tile, with the nostalgic look and feel of worn and weathered hardwood floors. The home’s casual entry has an 8" rustic antique barn wood look porcelain tile in a rich brown to create a warm and welcoming first impression.
Painted distressed cabinetry in muted shades of gray/green was used in the powder room to bring out the rustic feel of the space which was accentuated with wood planked walls and ceilings. Fresh white painted shaker cabinetry was used throughout the rest of the rooms, accentuated by bright chrome fixtures and muted pastel tones to create a calm and relaxing feeling throughout the home.
Custom cabinetry was designed and built by Advance Design specifically for a large 70” TV in the living room, for each of the children’s bedroom’s built in storage, custom closets, and book shelves, and for a mudroom fit with custom niches for each family member by name.
The ample master bath was fitted with double vanity areas in white. A generous shower with a bench features classic white subway tiles and light blue/green glass accents, as well as a large free standing soaking tub nestled under a window with double sconces to dim while relaxing in a luxurious bath. A custom classic white bookcase for plush towels greets you as you enter the sanctuary bath.
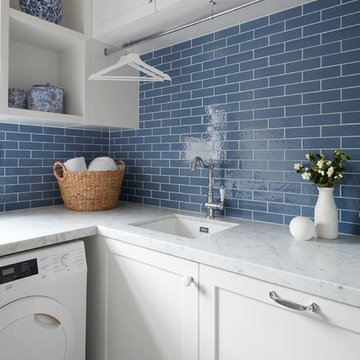
Tom Roe
メルボルンにあるお手頃価格の小さなトランジショナルスタイルのおしゃれな家事室 (L型、ドロップインシンク、インセット扉のキャビネット、白いキャビネット、大理石カウンター、青い壁、セラミックタイルの床、洗濯乾燥機、マルチカラーの床、白いキッチンカウンター) の写真
メルボルンにあるお手頃価格の小さなトランジショナルスタイルのおしゃれな家事室 (L型、ドロップインシンク、インセット扉のキャビネット、白いキャビネット、大理石カウンター、青い壁、セラミックタイルの床、洗濯乾燥機、マルチカラーの床、白いキッチンカウンター) の写真
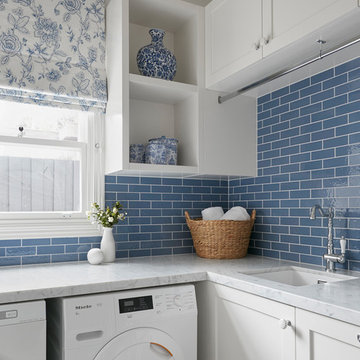
Tom Roe
メルボルンにあるお手頃価格の小さなトランジショナルスタイルのおしゃれな家事室 (L型、ドロップインシンク、インセット扉のキャビネット、白いキャビネット、大理石カウンター、青い壁、セラミックタイルの床、洗濯乾燥機、マルチカラーの床、白いキッチンカウンター) の写真
メルボルンにあるお手頃価格の小さなトランジショナルスタイルのおしゃれな家事室 (L型、ドロップインシンク、インセット扉のキャビネット、白いキャビネット、大理石カウンター、青い壁、セラミックタイルの床、洗濯乾燥機、マルチカラーの床、白いキッチンカウンター) の写真
お手頃価格のランドリールーム (大理石カウンター、青い壁、緑の壁) の写真
1