ラグジュアリーなランドリールーム (白いキッチンカウンター、大理石の床、無垢フローリング) の写真
絞り込み:
資材コスト
並び替え:今日の人気順
写真 1〜20 枚目(全 83 枚)
1/5

デトロイトにあるラグジュアリーな中くらいなトラディショナルスタイルのおしゃれな洗濯室 (I型、落し込みパネル扉のキャビネット、白いキャビネット、クオーツストーンカウンター、白い壁、大理石の床、上下配置の洗濯機・乾燥機、白い床、白いキッチンカウンター) の写真

The persimmon walls (Stroheim wallpaper by Dana Gibson) coordinate with the blue ceiling - Benjamin Moore’s AF-575 Instinct.
グランドラピッズにあるラグジュアリーな広いトランジショナルスタイルのおしゃれな家事室 (L型、アンダーカウンターシンク、シェーカースタイル扉のキャビネット、白いキャビネット、マルチカラーの壁、左右配置の洗濯機・乾燥機、白いキッチンカウンター、壁紙、クオーツストーンカウンター、ガラスまたは窓のキッチンパネル、無垢フローリング、茶色い床) の写真
グランドラピッズにあるラグジュアリーな広いトランジショナルスタイルのおしゃれな家事室 (L型、アンダーカウンターシンク、シェーカースタイル扉のキャビネット、白いキャビネット、マルチカラーの壁、左右配置の洗濯機・乾燥機、白いキッチンカウンター、壁紙、クオーツストーンカウンター、ガラスまたは窓のキッチンパネル、無垢フローリング、茶色い床) の写真

Locker-room-inspired floor-to-ceiling cabinets in the mudroom area.
ポートランドにあるラグジュアリーな巨大なモダンスタイルのおしゃれな家事室 (エプロンフロントシンク、シェーカースタイル扉のキャビネット、中間色木目調キャビネット、セラミックタイルのキッチンパネル、無垢フローリング、茶色い床、白いキッチンカウンター、ll型、クオーツストーンカウンター、グレーのキッチンパネル、グレーの壁、左右配置の洗濯機・乾燥機) の写真
ポートランドにあるラグジュアリーな巨大なモダンスタイルのおしゃれな家事室 (エプロンフロントシンク、シェーカースタイル扉のキャビネット、中間色木目調キャビネット、セラミックタイルのキッチンパネル、無垢フローリング、茶色い床、白いキッチンカウンター、ll型、クオーツストーンカウンター、グレーのキッチンパネル、グレーの壁、左右配置の洗濯機・乾燥機) の写真

Fully integrated Signature Estate featuring Creston controls and Crestron panelized lighting, and Crestron motorized shades and draperies, whole-house audio and video, HVAC, voice and video communication atboth both the front door and gate. Modern, warm, and clean-line design, with total custom details and finishes. The front includes a serene and impressive atrium foyer with two-story floor to ceiling glass walls and multi-level fire/water fountains on either side of the grand bronze aluminum pivot entry door. Elegant extra-large 47'' imported white porcelain tile runs seamlessly to the rear exterior pool deck, and a dark stained oak wood is found on the stairway treads and second floor. The great room has an incredible Neolith onyx wall and see-through linear gas fireplace and is appointed perfectly for views of the zero edge pool and waterway. The center spine stainless steel staircase has a smoked glass railing and wood handrail.

ダラスにあるラグジュアリーな広いトランジショナルスタイルのおしゃれな家事室 (ll型、アンダーカウンターシンク、シェーカースタイル扉のキャビネット、白いキャビネット、クオーツストーンカウンター、黄色いキッチンパネル、塗装板のキッチンパネル、白い壁、無垢フローリング、左右配置の洗濯機・乾燥機、白いキッチンカウンター、塗装板張りの壁) の写真

他の地域にあるラグジュアリーな中くらいなカントリー風のおしゃれな洗濯室 (エプロンフロントシンク、シェーカースタイル扉のキャビネット、青いキャビネット、クオーツストーンカウンター、白い壁、左右配置の洗濯機・乾燥機、茶色い床、白いキッチンカウンター、I型、無垢フローリング) の写真

デトロイトにあるラグジュアリーな小さなコンテンポラリースタイルのおしゃれな家事室 (アンダーカウンターシンク、フラットパネル扉のキャビネット、ベージュのキャビネット、クオーツストーンカウンター、ベージュキッチンパネル、磁器タイルのキッチンパネル、白い壁、無垢フローリング、左右配置の洗濯機・乾燥機、茶色い床、白いキッチンカウンター) の写真
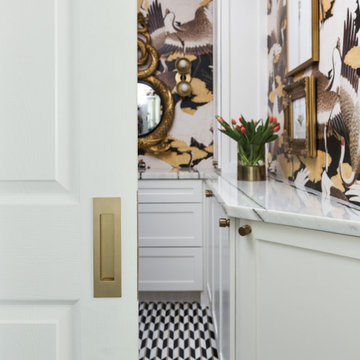
Are you a hater of doing laundry? Then this laundry room is for you! What started out as a builder basic closet for a laundry room was transformed into a luxuriously lush laundry room, complete with built-in cane front cabinets, a steamer, stacked washer and dryer, crane wallpaper, marble countertop and flooring, and even a decorative mirror. How inspiring!
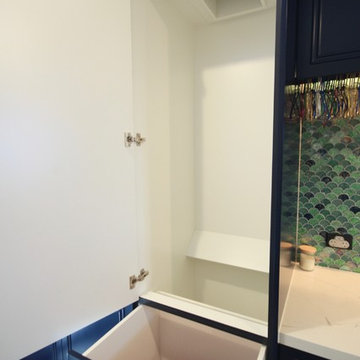
DESIGNER HOME.
- 40mm thick 'Calacutta Primo Quartz' benchtop
- Fish scale tiled splashback
- Custom profiled 'satin' polyurethane doors
- Black & gold fixtures
- Laundry shute
- All fitted with Blum hardware
Sheree Bounassif, Kitchens By Emanuel
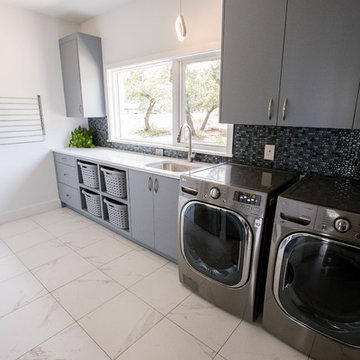
Net Zero House laundry room. Architect: Barley|Pfeiffer.
The laundry room has ample space for washing, line drying, miscellaneous storage, and an extra fridge.

New Age Design
トロントにあるラグジュアリーな広いトランジショナルスタイルのおしゃれなランドリールーム (ll型、アンダーカウンターシンク、落し込みパネル扉のキャビネット、白いキャビネット、クオーツストーンカウンター、白いキッチンパネル、サブウェイタイルのキッチンパネル、大理石の床、上下配置の洗濯機・乾燥機、茶色い床、白いキッチンカウンター) の写真
トロントにあるラグジュアリーな広いトランジショナルスタイルのおしゃれなランドリールーム (ll型、アンダーカウンターシンク、落し込みパネル扉のキャビネット、白いキャビネット、クオーツストーンカウンター、白いキッチンパネル、サブウェイタイルのキッチンパネル、大理石の床、上下配置の洗濯機・乾燥機、茶色い床、白いキッチンカウンター) の写真

フェニックスにあるラグジュアリーな広いトランジショナルスタイルのおしゃれな家事室 (コの字型、エプロンフロントシンク、インセット扉のキャビネット、グレーのキャビネット、クオーツストーンカウンター、白いキッチンパネル、大理石のキッチンパネル、白い壁、大理石の床、上下配置の洗濯機・乾燥機、グレーの床、白いキッチンカウンター、格子天井、壁紙) の写真

インディアナポリスにあるラグジュアリーな広いカントリー風のおしゃれな家事室 (L型、エプロンフロントシンク、シェーカースタイル扉のキャビネット、グレーのキャビネット、マルチカラーの壁、無垢フローリング、左右配置の洗濯機・乾燥機、茶色い床、白いキッチンカウンター) の写真

Colorful dish wallpaper surrounding a sunny window makes laundry less of a chore. Hexagonal floor tiles echo the repetition of the patterned wallpaper. French windows can be completely opened to let the breeze in.

Laundry under stairs - We designed the laundry under the new stairs and carefully designed the joinery so that the laundry doors look like wall panels to the stair. When closed the laundry disappears but when it's open it has everything in it. We carefully detailed the laundry doors to have the stair stringer so that your eye follows the art deco balustrade instead.
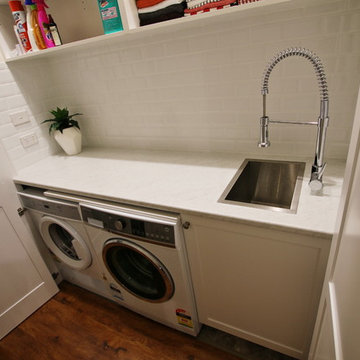
シドニーにあるラグジュアリーな小さなトランジショナルスタイルのおしゃれな洗濯室 (I型、シングルシンク、シェーカースタイル扉のキャビネット、白いキャビネット、ラミネートカウンター、白い壁、無垢フローリング、左右配置の洗濯機・乾燥機、茶色い床、白いキッチンカウンター) の写真

Classic, timeless, and ideally positioned on a picturesque street in the 4100 block, discover this dream home by Jessica Koltun Home. The blend of traditional architecture and contemporary finishes evokes warmth while understated elegance remains constant throughout this Midway Hollow masterpiece. Countless custom features and finishes include museum-quality walls, white oak beams, reeded cabinetry, stately millwork, and white oak wood floors with custom herringbone patterns. First-floor amenities include a barrel vault, a dedicated study, a formal and casual dining room, and a private primary suite adorned in Carrara marble that has direct access to the laundry room. The second features four bedrooms, three bathrooms, and an oversized game room that could also be used as a sixth bedroom. This is your opportunity to own a designer dream home.

Fully integrated Signature Estate featuring Creston controls and Crestron panelized lighting, and Crestron motorized shades and draperies, whole-house audio and video, HVAC, voice and video communication atboth both the front door and gate. Modern, warm, and clean-line design, with total custom details and finishes. The front includes a serene and impressive atrium foyer with two-story floor to ceiling glass walls and multi-level fire/water fountains on either side of the grand bronze aluminum pivot entry door. Elegant extra-large 47'' imported white porcelain tile runs seamlessly to the rear exterior pool deck, and a dark stained oak wood is found on the stairway treads and second floor. The great room has an incredible Neolith onyx wall and see-through linear gas fireplace and is appointed perfectly for views of the zero edge pool and waterway. The center spine stainless steel staircase has a smoked glass railing and wood handrail.
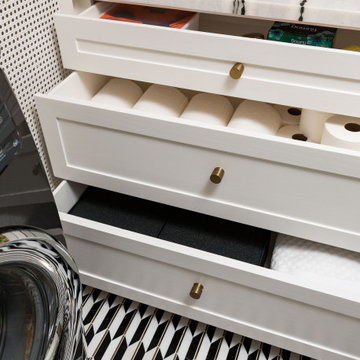
Are you a hater of doing laundry? Then this laundry room is for you! What started out as a builder basic closet for a laundry room was transformed into a luxuriously lush laundry room, complete with built-in cane front cabinets, a steamer, stacked washer and dryer, crane wallpaper, marble countertop and flooring, and even a decorative mirror. How inspiring!

Sofia Joelsson Design, Interior Design Services. Laundry Room, two story New Orleans new construction,
ニューオリンズにあるラグジュアリーな小さなトランジショナルスタイルのおしゃれな洗濯室 (コの字型、アンダーカウンターシンク、シェーカースタイル扉のキャビネット、白いキャビネット、珪岩カウンター、白いキッチンパネル、モザイクタイルのキッチンパネル、白い壁、無垢フローリング、上下配置の洗濯機・乾燥機、茶色い床、白いキッチンカウンター、三角天井) の写真
ニューオリンズにあるラグジュアリーな小さなトランジショナルスタイルのおしゃれな洗濯室 (コの字型、アンダーカウンターシンク、シェーカースタイル扉のキャビネット、白いキャビネット、珪岩カウンター、白いキッチンパネル、モザイクタイルのキッチンパネル、白い壁、無垢フローリング、上下配置の洗濯機・乾燥機、茶色い床、白いキッチンカウンター、三角天井) の写真
ラグジュアリーなランドリールーム (白いキッチンカウンター、大理石の床、無垢フローリング) の写真
1