ラグジュアリーなランドリールーム (フラットパネル扉のキャビネット、オープンシェルフ、ベージュの壁) の写真
絞り込み:
資材コスト
並び替え:今日の人気順
写真 1〜20 枚目(全 59 枚)
1/5

This gorgeous Mid-Century Modern makeover included a second story addition, exterior and full gut renovation. Clean lines, and natural materials adorn this home with some striking modern art pieces. This functional laundry room features custome built-in cabinetry with raised washer and dryer, a drop in utility sink and a large folding table.

Purser Architectural Custom Home Design built by CAM Builders LLC
ヒューストンにあるラグジュアリーな中くらいなカントリー風のおしゃれな家事室 (L型、ドロップインシンク、フラットパネル扉のキャビネット、白いキャビネット、御影石カウンター、ベージュの壁、コンクリートの床、左右配置の洗濯機・乾燥機、茶色い床、黒いキッチンカウンター) の写真
ヒューストンにあるラグジュアリーな中くらいなカントリー風のおしゃれな家事室 (L型、ドロップインシンク、フラットパネル扉のキャビネット、白いキャビネット、御影石カウンター、ベージュの壁、コンクリートの床、左右配置の洗濯機・乾燥機、茶色い床、黒いキッチンカウンター) の写真

Jon M Photography
他の地域にあるラグジュアリーな広いインダストリアルスタイルのおしゃれな洗濯室 (I型、アンダーカウンターシンク、フラットパネル扉のキャビネット、中間色木目調キャビネット、木材カウンター、ベージュの壁、スレートの床、左右配置の洗濯機・乾燥機) の写真
他の地域にあるラグジュアリーな広いインダストリアルスタイルのおしゃれな洗濯室 (I型、アンダーカウンターシンク、フラットパネル扉のキャビネット、中間色木目調キャビネット、木材カウンター、ベージュの壁、スレートの床、左右配置の洗濯機・乾燥機) の写真

These homeowners had lived in their home for a number of years and loved their location, however as their family grew and they needed more space, they chose to have us tear down and build their new home. With their generous sized lot and plenty of space to expand, we designed a 10,000 sq/ft house that not only included the basic amenities (such as 5 bedrooms and 8 bathrooms), but also a four car garage, three laundry rooms, two craft rooms, a 20’ deep basement sports court for basketball, a teen lounge on the second floor for the kids and a screened-in porch with a full masonry fireplace to watch those Sunday afternoon Colts games.

Craft room , sewing, wrapping room and laundry folding multi purpose counter. Stained concrete floors.
シアトルにあるラグジュアリーな中くらいなラスティックスタイルのおしゃれな家事室 (コの字型、アンダーカウンターシンク、フラットパネル扉のキャビネット、中間色木目調キャビネット、珪岩カウンター、ベージュの壁、コンクリートの床、上下配置の洗濯機・乾燥機、グレーの床、グレーのキッチンカウンター) の写真
シアトルにあるラグジュアリーな中くらいなラスティックスタイルのおしゃれな家事室 (コの字型、アンダーカウンターシンク、フラットパネル扉のキャビネット、中間色木目調キャビネット、珪岩カウンター、ベージュの壁、コンクリートの床、上下配置の洗濯機・乾燥機、グレーの床、グレーのキッチンカウンター) の写真

A contemporary holiday home located on Victoria's Mornington Peninsula featuring rammed earth walls, timber lined ceilings and flagstone floors. This home incorporates strong, natural elements and the joinery throughout features custom, stained oak timber cabinetry and natural limestone benchtops. With a nod to the mid century modern era and a balance of natural, warm elements this home displays a uniquely Australian design style. This home is a cocoon like sanctuary for rejuvenation and relaxation with all the modern conveniences one could wish for thoughtfully integrated.
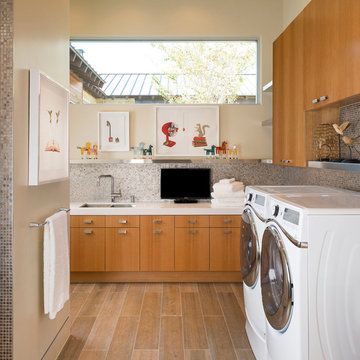
Danny Piassick
オースティンにあるラグジュアリーな広いミッドセンチュリースタイルのおしゃれな洗濯室 (L型、アンダーカウンターシンク、フラットパネル扉のキャビネット、中間色木目調キャビネット、珪岩カウンター、ベージュの壁、磁器タイルの床、左右配置の洗濯機・乾燥機) の写真
オースティンにあるラグジュアリーな広いミッドセンチュリースタイルのおしゃれな洗濯室 (L型、アンダーカウンターシンク、フラットパネル扉のキャビネット、中間色木目調キャビネット、珪岩カウンター、ベージュの壁、磁器タイルの床、左右配置の洗濯機・乾燥機) の写真

Our inspiration for this home was an updated and refined approach to Frank Lloyd Wright’s “Prairie-style”; one that responds well to the harsh Central Texas heat. By DESIGN we achieved soft balanced and glare-free daylighting, comfortable temperatures via passive solar control measures, energy efficiency without reliance on maintenance-intensive Green “gizmos” and lower exterior maintenance.
The client’s desire for a healthy, comfortable and fun home to raise a young family and to accommodate extended visitor stays, while being environmentally responsible through “high performance” building attributes, was met. Harmonious response to the site’s micro-climate, excellent Indoor Air Quality, enhanced natural ventilation strategies, and an elegant bug-free semi-outdoor “living room” that connects one to the outdoors are a few examples of the architect’s approach to Green by Design that results in a home that exceeds the expectations of its owners.
Photo by Mark Adams Media

Modern laundryroom matches the rest of the custom cabinetry in this fine home remodel. Grey countertop, slate tile flooring, stainless steel undermount laundry sink, and stacked Miele washer and dryer.
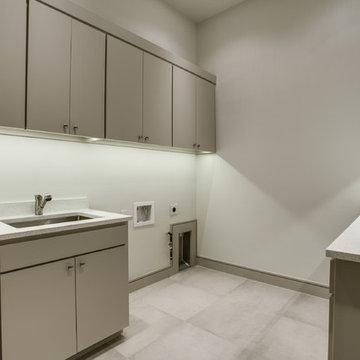
A clean lined laundry room is ready for its first load of laundry! With painted flat paneled cabinets and white quartz, it's as clean as can be!
ダラスにあるラグジュアリーな巨大なモダンスタイルのおしゃれな洗濯室 (ll型、ドロップインシンク、フラットパネル扉のキャビネット、ベージュのキャビネット、クオーツストーンカウンター、ベージュの壁、セラミックタイルの床、左右配置の洗濯機・乾燥機) の写真
ダラスにあるラグジュアリーな巨大なモダンスタイルのおしゃれな洗濯室 (ll型、ドロップインシンク、フラットパネル扉のキャビネット、ベージュのキャビネット、クオーツストーンカウンター、ベージュの壁、セラミックタイルの床、左右配置の洗濯機・乾燥機) の写真
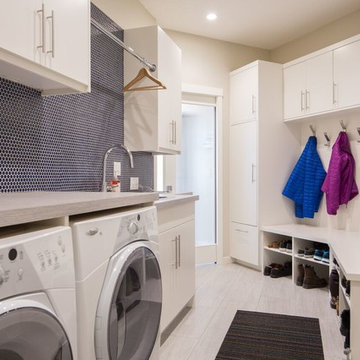
カルガリーにあるラグジュアリーなコンテンポラリースタイルのおしゃれなランドリールーム (ll型、フラットパネル扉のキャビネット、白いキャビネット、ベージュの壁) の写真
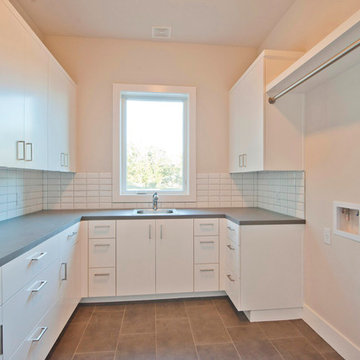
Blue Horse Building + Design // Photographer - Brendan Maloney
オースティンにあるラグジュアリーな中くらいなコンテンポラリースタイルのおしゃれな家事室 (コの字型、シングルシンク、フラットパネル扉のキャビネット、白いキャビネット、ベージュの壁、左右配置の洗濯機・乾燥機、珪岩カウンター、セラミックタイルの床、茶色い床、グレーのキッチンカウンター) の写真
オースティンにあるラグジュアリーな中くらいなコンテンポラリースタイルのおしゃれな家事室 (コの字型、シングルシンク、フラットパネル扉のキャビネット、白いキャビネット、ベージュの壁、左右配置の洗濯機・乾燥機、珪岩カウンター、セラミックタイルの床、茶色い床、グレーのキッチンカウンター) の写真

Builder: BDR Executive Custom Homes
Architect: 42 North - Architecture + Design
Interior Design: Christine DiMaria Design
Photographer: Chuck Heiney
グランドラピッズにあるラグジュアリーな巨大なモダンスタイルのおしゃれな家事室 (アンダーカウンターシンク、フラットパネル扉のキャビネット、淡色木目調キャビネット、珪岩カウンター、左右配置の洗濯機・乾燥機、茶色い床、コの字型、ベージュの壁、磁器タイルの床、白いキッチンカウンター) の写真
グランドラピッズにあるラグジュアリーな巨大なモダンスタイルのおしゃれな家事室 (アンダーカウンターシンク、フラットパネル扉のキャビネット、淡色木目調キャビネット、珪岩カウンター、左右配置の洗濯機・乾燥機、茶色い床、コの字型、ベージュの壁、磁器タイルの床、白いキッチンカウンター) の写真
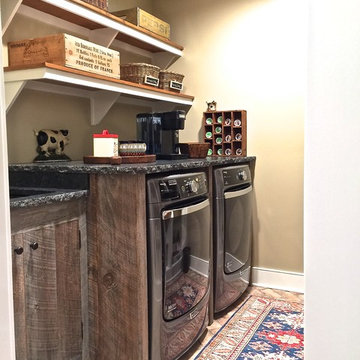
Reclaimed wood custom cabinetry, chiseled edge granite countertops, utility sink and brick tile flooring in a herringbone pattern
バーリントンにあるラグジュアリーな中くらいなトラディショナルスタイルのおしゃれな洗濯室 (ll型、アンダーカウンターシンク、フラットパネル扉のキャビネット、御影石カウンター、ベージュの壁、レンガの床、左右配置の洗濯機・乾燥機、濃色木目調キャビネット) の写真
バーリントンにあるラグジュアリーな中くらいなトラディショナルスタイルのおしゃれな洗濯室 (ll型、アンダーカウンターシンク、フラットパネル扉のキャビネット、御影石カウンター、ベージュの壁、レンガの床、左右配置の洗濯機・乾燥機、濃色木目調キャビネット) の写真
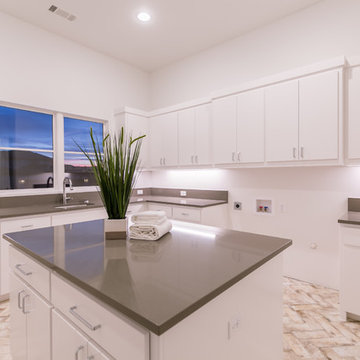
ダラスにあるラグジュアリーな広いトランジショナルスタイルのおしゃれな洗濯室 (コの字型、アンダーカウンターシンク、フラットパネル扉のキャビネット、白いキャビネット、クオーツストーンカウンター、ベージュの壁、レンガの床、左右配置の洗濯機・乾燥機、マルチカラーの床) の写真
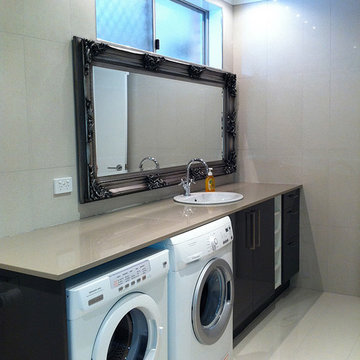
gDesign
パースにあるラグジュアリーな中くらいなトラディショナルスタイルのおしゃれな家事室 (I型、ドロップインシンク、フラットパネル扉のキャビネット、グレーのキャビネット、クオーツストーンカウンター、ベージュの壁、磁器タイルの床、左右配置の洗濯機・乾燥機) の写真
パースにあるラグジュアリーな中くらいなトラディショナルスタイルのおしゃれな家事室 (I型、ドロップインシンク、フラットパネル扉のキャビネット、グレーのキャビネット、クオーツストーンカウンター、ベージュの壁、磁器タイルの床、左右配置の洗濯機・乾燥機) の写真
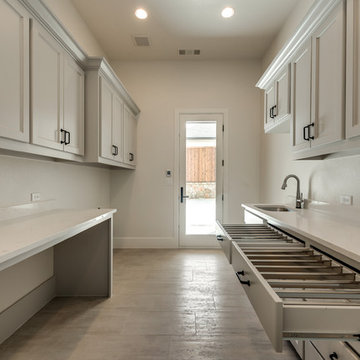
ダラスにあるラグジュアリーな広いトランジショナルスタイルのおしゃれな洗濯室 (ll型、スロップシンク、フラットパネル扉のキャビネット、グレーのキャビネット、クオーツストーンカウンター、ベージュの壁、セラミックタイルの床、左右配置の洗濯機・乾燥機、ベージュの床、白いキッチンカウンター) の写真
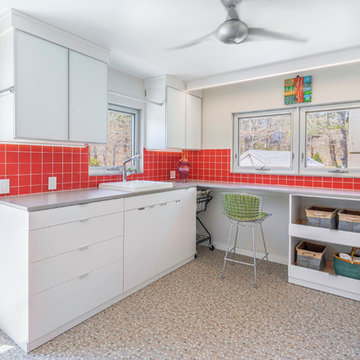
ボストンにあるラグジュアリーなコンテンポラリースタイルのおしゃれな洗濯室 (ドロップインシンク、フラットパネル扉のキャビネット、白いキャビネット、人工大理石カウンター、ベージュの壁、リノリウムの床、左右配置の洗濯機・乾燥機、マルチカラーの床、グレーのキッチンカウンター) の写真
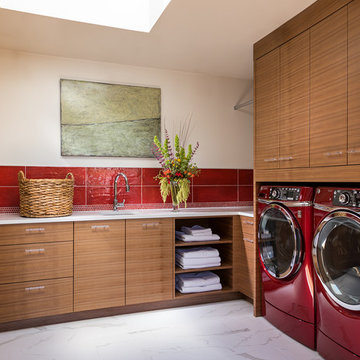
Wendy MdEahern
アルバカーキにあるラグジュアリーな中くらいなコンテンポラリースタイルのおしゃれな洗濯室 (コの字型、アンダーカウンターシンク、フラットパネル扉のキャビネット、人工大理石カウンター、ベージュの壁、磁器タイルの床、左右配置の洗濯機・乾燥機、白い床、中間色木目調キャビネット) の写真
アルバカーキにあるラグジュアリーな中くらいなコンテンポラリースタイルのおしゃれな洗濯室 (コの字型、アンダーカウンターシンク、フラットパネル扉のキャビネット、人工大理石カウンター、ベージュの壁、磁器タイルの床、左右配置の洗濯機・乾燥機、白い床、中間色木目調キャビネット) の写真
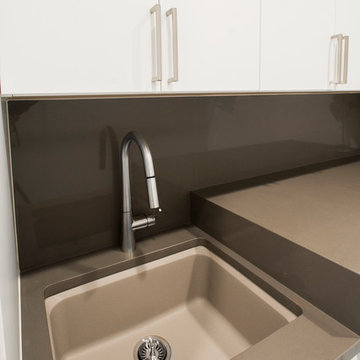
We gave this 1978 home a magnificent modern makeover that the homeowners love! Our designers were able to maintain the great architecture of this home but remove necessary walls, soffits and doors needed to open up the space.
In the living room, we opened up the bar by removing soffits and openings, to now seat 6. The original low brick hearth was replaced with a cool floating concrete hearth from floor to ceiling. The wall that once closed off the kitchen was demoed to 42" counter top height, so that it now opens up to the dining room and entry way. The coat closet opening that once opened up into the entry way was moved around the corner to open up in a less conspicuous place.
The secondary master suite used to have a small stand up shower and a tiny linen closet but now has a large double shower and a walk in closet, all while maintaining the space and sq. ft.in the bedroom. The powder bath off the entry was refinished, soffits removed and finished with a modern accent tile giving it an artistic modern touch
Design/Remodel by Hatfield Builders & Remodelers | Photography by Versatile Imaging
ラグジュアリーなランドリールーム (フラットパネル扉のキャビネット、オープンシェルフ、ベージュの壁) の写真
1