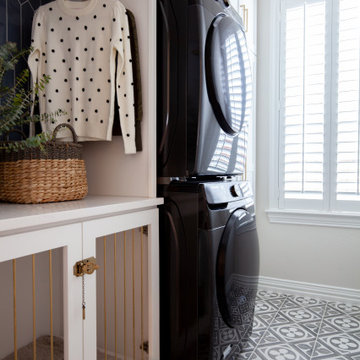ランドリールーム (全タイプのキッチンパネルの素材、全タイプのキャビネットの色、シェーカースタイル扉のキャビネット、上下配置の洗濯機・乾燥機) の写真
絞り込み:
資材コスト
並び替え:今日の人気順
写真 1〜20 枚目(全 420 枚)
1/5

ダラスにあるお手頃価格の小さなトランジショナルスタイルのおしゃれな洗濯室 (I型、シェーカースタイル扉のキャビネット、白いキャビネット、クオーツストーンカウンター、青いキッチンパネル、セラミックタイルのキッチンパネル、グレーの壁、磁器タイルの床、上下配置の洗濯機・乾燥機、マルチカラーの床、白いキッチンカウンター) の写真

Transitional laundry room with herringbone tile floor and stacked washer/dryer.
オレンジカウンティにある高級な中くらいなトランジショナルスタイルのおしゃれな洗濯室 (ll型、アンダーカウンターシンク、白いキャビネット、クオーツストーンカウンター、グレーのキッチンパネル、セラミックタイルのキッチンパネル、セラミックタイルの床、上下配置の洗濯機・乾燥機、黒い床、白いキッチンカウンター、シェーカースタイル扉のキャビネット、グレーの壁) の写真
オレンジカウンティにある高級な中くらいなトランジショナルスタイルのおしゃれな洗濯室 (ll型、アンダーカウンターシンク、白いキャビネット、クオーツストーンカウンター、グレーのキッチンパネル、セラミックタイルのキッチンパネル、セラミックタイルの床、上下配置の洗濯機・乾燥機、黒い床、白いキッチンカウンター、シェーカースタイル扉のキャビネット、グレーの壁) の写真

This home was a joy to work on! Check back for more information and a blog on the project soon.
Photographs by Jordan Katz
Interior Styling by Kristy Oatman

This updated ain floor transformation keeps a traditional style while having updated functionality and finishes. This space boasts interesting, quirky and unexpected design features everywhere you look.

シカゴにある高級な小さなトラディショナルスタイルのおしゃれな家事室 (ll型、シェーカースタイル扉のキャビネット、白いキャビネット、白いキッチンパネル、木材のキッチンパネル、白い壁、淡色無垢フローリング、茶色い床、クロスの天井、壁紙、上下配置の洗濯機・乾燥機、シングルシンク、クオーツストーンカウンター、グレーのキッチンカウンター、白い天井) の写真

This photo was taken at DJK Custom Homes new Parker IV Eco-Smart model home in Stewart Ridge of Plainfield, Illinois.
シカゴにある中くらいなインダストリアルスタイルのおしゃれな洗濯室 (エプロンフロントシンク、シェーカースタイル扉のキャビネット、ヴィンテージ仕上げキャビネット、クオーツストーンカウンター、ベージュキッチンパネル、レンガのキッチンパネル、白い壁、セラミックタイルの床、上下配置の洗濯機・乾燥機、グレーの床、白いキッチンカウンター、レンガ壁) の写真
シカゴにある中くらいなインダストリアルスタイルのおしゃれな洗濯室 (エプロンフロントシンク、シェーカースタイル扉のキャビネット、ヴィンテージ仕上げキャビネット、クオーツストーンカウンター、ベージュキッチンパネル、レンガのキッチンパネル、白い壁、セラミックタイルの床、上下配置の洗濯機・乾燥機、グレーの床、白いキッチンカウンター、レンガ壁) の写真

他の地域にあるトランジショナルスタイルのおしゃれな洗濯室 (I型、アンダーカウンターシンク、シェーカースタイル扉のキャビネット、白いキャビネット、クオーツストーンカウンター、黒いキッチンパネル、クオーツストーンのキッチンパネル、マルチカラーの壁、無垢フローリング、上下配置の洗濯機・乾燥機、茶色い床、黒いキッチンカウンター、壁紙) の写真

Alongside Tschida Construction and Pro Design Custom Cabinetry, we upgraded a new build to maximum function and magazine worthy style. Changing swinging doors to pocket, stacking laundry units, and doing closed cabinetry options really made the space seem as though it doubled.

This charming boot room and utility is full of beautiful details and oh so useful features. Hartford cabinetry painted in Chicory, traditional panelling and brass hardware combine to create a classic country look. Floating shelves add to the charm whilst providing additional storage space for everyday essentials.

This contemporary compact laundry room packs a lot of punch and personality. With it's gold fixtures and hardware adding some glitz, the grey cabinetry, industrial floors and patterned backsplash tile brings interest to this small space. Fully loaded with hanging racks, large accommodating sink, vacuum/ironing board storage & laundry shoot, this laundry room is not only stylish but function forward.

他の地域にあるお手頃価格の中くらいなトラディショナルスタイルのおしゃれな洗濯室 (ll型、アンダーカウンターシンク、シェーカースタイル扉のキャビネット、白いキャビネット、クオーツストーンカウンター、グレーのキッチンパネル、レンガのキッチンパネル、磁器タイルの床、上下配置の洗濯機・乾燥機、茶色い床、白いキッチンカウンター) の写真

The patterned floor continues into the laundry room where double sets of appliances and plenty of countertops and storage helps the family manage household demands.

トロントにある高級な中くらいなモダンスタイルのおしゃれな洗濯室 (L型、シングルシンク、シェーカースタイル扉のキャビネット、白いキャビネット、クオーツストーンカウンター、白いキッチンパネル、磁器タイルのキッチンパネル、白い壁、無垢フローリング、上下配置の洗濯機・乾燥機、茶色い床、グレーのキッチンカウンター、壁紙) の写真

Photo: S.Lang
他の地域にある低価格の小さなトランジショナルスタイルのおしゃれな洗濯室 (L型、シェーカースタイル扉のキャビネット、クオーツストーンカウンター、白いキッチンパネル、セラミックタイルのキッチンパネル、クッションフロア、茶色い床、青いキッチンカウンター、グレーのキャビネット、青い壁、上下配置の洗濯機・乾燥機) の写真
他の地域にある低価格の小さなトランジショナルスタイルのおしゃれな洗濯室 (L型、シェーカースタイル扉のキャビネット、クオーツストーンカウンター、白いキッチンパネル、セラミックタイルのキッチンパネル、クッションフロア、茶色い床、青いキッチンカウンター、グレーのキャビネット、青い壁、上下配置の洗濯機・乾燥機) の写真

A quiet laundry room with soft colours and natural hardwood flooring. This laundry room features light blue framed cabinetry, an apron fronted sink, a custom backsplash shape, and hooks for hanging linens.

Seabrook features miles of shoreline just 30 minutes from downtown Houston. Our clients found the perfect home located on a canal with bay access, but it was a bit dated. Freshening up a home isn’t just paint and furniture, though. By knocking down some walls in the main living area, an open floor plan brightened the space and made it ideal for hosting family and guests. Our advice is to always add in pops of color, so we did just with brass. The barstools, light fixtures, and cabinet hardware compliment the airy, white kitchen. The living room’s 5 ft wide chandelier pops against the accent wall (not that it wasn’t stunning on its own, though). The brass theme flows into the laundry room with built-in dog kennels for the client’s additional family members.
We love how bright and airy this bayside home turned out!

Laundry Room
サンフランシスコにある高級な中くらいなトラディショナルスタイルのおしゃれな家事室 (I型、アンダーカウンターシンク、シェーカースタイル扉のキャビネット、白いキャビネット、クオーツストーンカウンター、グレーのキッチンパネル、セラミックタイルのキッチンパネル、白い壁、セラミックタイルの床、上下配置の洗濯機・乾燥機、グレーの床、白いキッチンカウンター) の写真
サンフランシスコにある高級な中くらいなトラディショナルスタイルのおしゃれな家事室 (I型、アンダーカウンターシンク、シェーカースタイル扉のキャビネット、白いキャビネット、クオーツストーンカウンター、グレーのキッチンパネル、セラミックタイルのキッチンパネル、白い壁、セラミックタイルの床、上下配置の洗濯機・乾燥機、グレーの床、白いキッチンカウンター) の写真

This laundry room has "gone to the dogs" with comfortable cubbies custom fitted to accommodate their beloved pets.
デトロイトにある高級な小さなトラディショナルスタイルのおしゃれな家事室 (ll型、アンダーカウンターシンク、シェーカースタイル扉のキャビネット、白いキャビネット、クオーツストーンカウンター、白いキッチンパネル、サブウェイタイルのキッチンパネル、白い壁、磁器タイルの床、上下配置の洗濯機・乾燥機、グレーの床、白いキッチンカウンター) の写真
デトロイトにある高級な小さなトラディショナルスタイルのおしゃれな家事室 (ll型、アンダーカウンターシンク、シェーカースタイル扉のキャビネット、白いキャビネット、クオーツストーンカウンター、白いキッチンパネル、サブウェイタイルのキッチンパネル、白い壁、磁器タイルの床、上下配置の洗濯機・乾燥機、グレーの床、白いキッチンカウンター) の写真

Mudroom and laundry area. White painted shaker cabinets with a double stacked washer and dryer. The textured backsplash was rearranged to run vertically to visually elongated the room.
Photos by Spacecrafting Photography

インディアナポリスにある中くらいなトランジショナルスタイルのおしゃれな洗濯室 (ll型、シェーカースタイル扉のキャビネット、白いキャビネット、木材カウンター、黒いキッチンパネル、ガラスまたは窓のキッチンパネル、白い壁、セラミックタイルの床、上下配置の洗濯機・乾燥機、黒い床、茶色いキッチンカウンター、壁紙) の写真
ランドリールーム (全タイプのキッチンパネルの素材、全タイプのキャビネットの色、シェーカースタイル扉のキャビネット、上下配置の洗濯機・乾燥機) の写真
1