ランドリールーム (黒いキッチンパネル、白いキッチンパネル、クオーツストーンカウンター、オニキスカウンター、目隠し付き洗濯機・乾燥機) の写真
絞り込み:
資材コスト
並び替え:今日の人気順
写真 1〜20 枚目(全 22 枚)

The Alder shaker cabinets in the mud room have a ship wall accent behind the matte black coat hooks. The mudroom is off of the garage and connects to the laundry room and primary closet to the right, and then into the pantry and kitchen to the left. This mudroom is the perfect drop zone spot for shoes, coats, and keys. With cubbies above and below, there's a place for everything in this mudroom design.

The common "U-Shaped" layout was retained in this shaker style kitchen. Using this functional space the focus turned to storage solutions. A great range of drawers were included in the plan, to place crockery, pots and pans, whilst clever corner storage ideas were implemented.
Concealed behind cavity sliding doors, the well set out walk in pantry lies, an ideal space for food preparation, storing appliances along with the families weekly grocery shopping.
Relaxation is key in this stunning bathroom setting, with calming muted tones along with the superb fit out provide the perfect scene to escape. When space is limited a wet room provides more room to move, where the shower is not enclosed opening up the space to fit this luxurious freestanding bathtub.
The well thought out laundry creating simplicity, clean lines, ample bench space and great storage. The beautiful timber look joinery has created a stunning contrast.t.
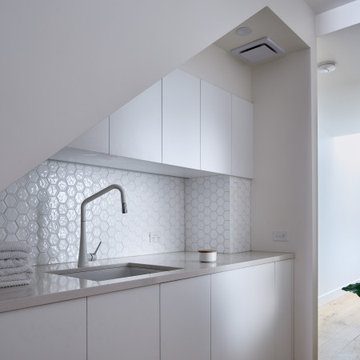
Laundry design cleverly utilising the under staircase space in this townhouse space.
メルボルンにある高級な小さなコンテンポラリースタイルのおしゃれなランドリールーム (ll型、アンダーカウンターシンク、白いキャビネット、クオーツストーンカウンター、白いキッチンパネル、モザイクタイルのキッチンパネル、白い壁、淡色無垢フローリング、目隠し付き洗濯機・乾燥機、茶色い床、白いキッチンカウンター) の写真
メルボルンにある高級な小さなコンテンポラリースタイルのおしゃれなランドリールーム (ll型、アンダーカウンターシンク、白いキャビネット、クオーツストーンカウンター、白いキッチンパネル、モザイクタイルのキッチンパネル、白い壁、淡色無垢フローリング、目隠し付き洗濯機・乾燥機、茶色い床、白いキッチンカウンター) の写真
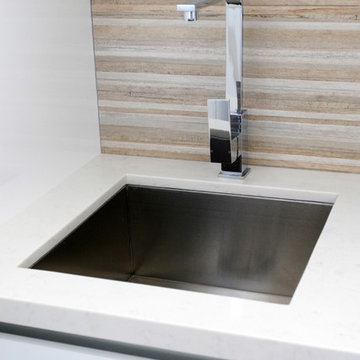
シドニーにあるお手頃価格の中くらいなコンテンポラリースタイルのおしゃれな家事室 (アンダーカウンターシンク、フラットパネル扉のキャビネット、クオーツストーンカウンター、白いキッチンパネル、ガラス板のキッチンパネル、濃色無垢フローリング、白いキャビネット、茶色い床、白いキッチンカウンター、I型、目隠し付き洗濯機・乾燥機、白い壁) の写真
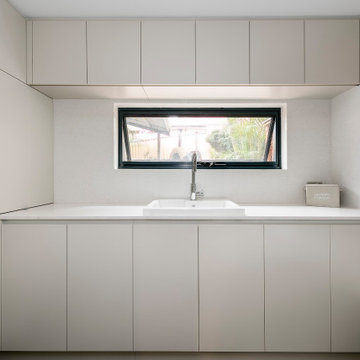
パースにあるお手頃価格の中くらいなモダンスタイルのおしゃれな洗濯室 (L型、シングルシンク、フラットパネル扉のキャビネット、白いキャビネット、クオーツストーンカウンター、白いキッチンパネル、クオーツストーンのキッチンパネル、白い壁、磁器タイルの床、目隠し付き洗濯機・乾燥機、茶色い床、白いキッチンカウンター) の写真
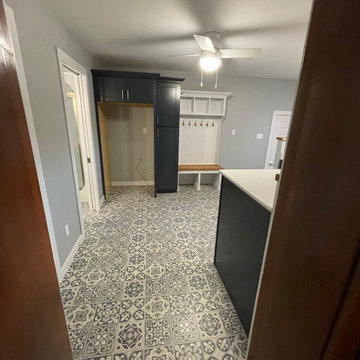
3 cm Quartz countertop with fireclay farmhouse sink; custom built-in elevated laundry, Whirlpool front loading washer and dryer, LVP tile flooring
セントルイスにあるお手頃価格のカントリー風のおしゃれなランドリールーム (エプロンフロントシンク、シェーカースタイル扉のキャビネット、青いキャビネット、クオーツストーンカウンター、白いキッチンパネル、クオーツストーンのキッチンパネル、青い壁、クッションフロア、目隠し付き洗濯機・乾燥機、マルチカラーの床、白いキッチンカウンター) の写真
セントルイスにあるお手頃価格のカントリー風のおしゃれなランドリールーム (エプロンフロントシンク、シェーカースタイル扉のキャビネット、青いキャビネット、クオーツストーンカウンター、白いキッチンパネル、クオーツストーンのキッチンパネル、青い壁、クッションフロア、目隠し付き洗濯機・乾燥機、マルチカラーの床、白いキッチンカウンター) の写真
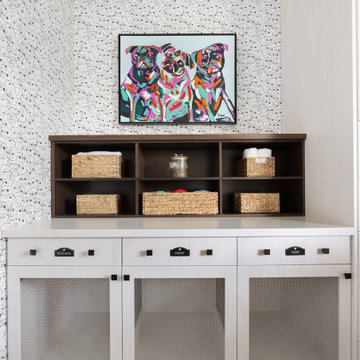
Dog pug room with custom built kennels and storage.
ソルトレイクシティにある中くらいなモダンスタイルのおしゃれな家事室 (I型、アンダーカウンターシンク、フラットパネル扉のキャビネット、白いキャビネット、クオーツストーンカウンター、白いキッチンパネル、クオーツストーンのキッチンパネル、白い壁、磁器タイルの床、目隠し付き洗濯機・乾燥機、茶色い床、白いキッチンカウンター) の写真
ソルトレイクシティにある中くらいなモダンスタイルのおしゃれな家事室 (I型、アンダーカウンターシンク、フラットパネル扉のキャビネット、白いキャビネット、クオーツストーンカウンター、白いキッチンパネル、クオーツストーンのキッチンパネル、白い壁、磁器タイルの床、目隠し付き洗濯機・乾燥機、茶色い床、白いキッチンカウンター) の写真
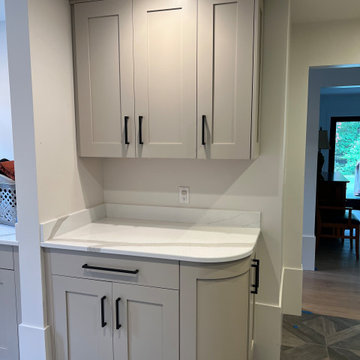
Much needed pantry/laundry storage in the back hallway leading to the kitchen.
ボストンにある高級な広いおしゃれな家事室 (I型、シェーカースタイル扉のキャビネット、グレーのキャビネット、クオーツストーンカウンター、白いキッチンパネル、クオーツストーンのキッチンパネル、白い壁、磁器タイルの床、目隠し付き洗濯機・乾燥機、グレーの床、白いキッチンカウンター) の写真
ボストンにある高級な広いおしゃれな家事室 (I型、シェーカースタイル扉のキャビネット、グレーのキャビネット、クオーツストーンカウンター、白いキッチンパネル、クオーツストーンのキッチンパネル、白い壁、磁器タイルの床、目隠し付き洗濯機・乾燥機、グレーの床、白いキッチンカウンター) の写真
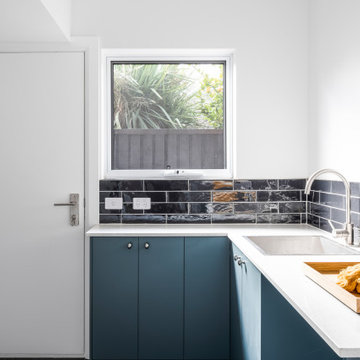
メルボルンにあるお手頃価格の中くらいなヴィクトリアン調のおしゃれな家事室 (L型、ドロップインシンク、フラットパネル扉のキャビネット、青いキャビネット、クオーツストーンカウンター、黒いキッチンパネル、サブウェイタイルのキッチンパネル、白い壁、磁器タイルの床、目隠し付き洗濯機・乾燥機、黒い床、白いキッチンカウンター) の写真
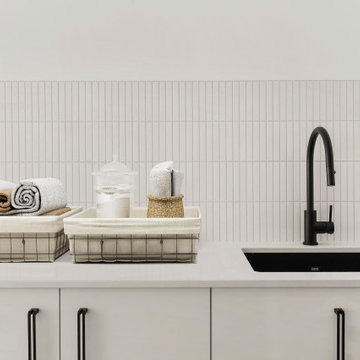
メルボルンにある高級な中くらいな北欧スタイルのおしゃれなランドリールーム (ll型、アンダーカウンターシンク、クオーツストーンカウンター、白いキッチンパネル、セラミックタイルのキッチンパネル、白い壁、淡色無垢フローリング、目隠し付き洗濯機・乾燥機、白いキッチンカウンター) の写真
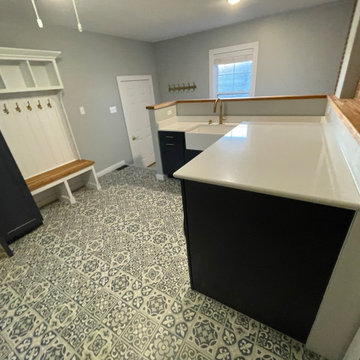
3 cm Quartz countertop with fireclay farmhouse sink; custom built-in elevated laundry, Whirlpool front loading washer and dryer, LVP tile flooring
セントルイスにあるお手頃価格のカントリー風のおしゃれなランドリールーム (エプロンフロントシンク、シェーカースタイル扉のキャビネット、青いキャビネット、クオーツストーンカウンター、白いキッチンパネル、クオーツストーンのキッチンパネル、青い壁、クッションフロア、目隠し付き洗濯機・乾燥機、マルチカラーの床、白いキッチンカウンター) の写真
セントルイスにあるお手頃価格のカントリー風のおしゃれなランドリールーム (エプロンフロントシンク、シェーカースタイル扉のキャビネット、青いキャビネット、クオーツストーンカウンター、白いキッチンパネル、クオーツストーンのキッチンパネル、青い壁、クッションフロア、目隠し付き洗濯機・乾燥機、マルチカラーの床、白いキッチンカウンター) の写真
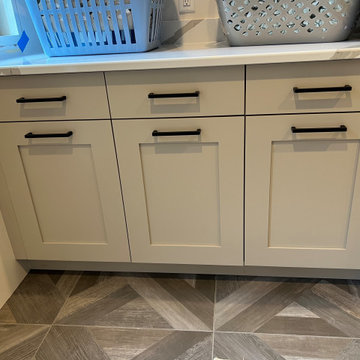
Pullout hampers and storage above for laundry room needs.
ボストンにある高級な広いおしゃれな家事室 (I型、シェーカースタイル扉のキャビネット、グレーのキャビネット、クオーツストーンカウンター、白いキッチンパネル、クオーツストーンのキッチンパネル、白い壁、磁器タイルの床、目隠し付き洗濯機・乾燥機、グレーの床、白いキッチンカウンター) の写真
ボストンにある高級な広いおしゃれな家事室 (I型、シェーカースタイル扉のキャビネット、グレーのキャビネット、クオーツストーンカウンター、白いキッチンパネル、クオーツストーンのキッチンパネル、白い壁、磁器タイルの床、目隠し付き洗濯機・乾燥機、グレーの床、白いキッチンカウンター) の写真

The Alder shaker cabinets in the mud room have a ship wall accent behind the matte black coat hooks. The mudroom is off of the garage and connects to the laundry room and primary closet to the right, and then into the pantry and kitchen to the left. This mudroom is the perfect drop zone spot for shoes, coats, and keys. With cubbies above and below, there's a place for everything in this mudroom design.

The Alder shaker cabinets in the mud room have a ship wall accent behind the matte black coat hooks. The mudroom is off of the garage and connects to the laundry room and primary closet to the right, and then into the pantry and kitchen to the left. This mudroom is the perfect drop zone spot for shoes, coats, and keys. With cubbies above and below, there's a place for everything in this mudroom design.

The Alder shaker cabinets in the mud room have a ship wall accent behind the matte black coat hooks. The mudroom is off of the garage and connects to the laundry room and primary closet to the right, and then into the pantry and kitchen to the left. This mudroom is the perfect drop zone spot for shoes, coats, and keys. With cubbies above and below, there's a place for everything in this mudroom design.

シドニーにあるお手頃価格の中くらいなコンテンポラリースタイルのおしゃれな家事室 (アンダーカウンターシンク、フラットパネル扉のキャビネット、クオーツストーンカウンター、白いキッチンパネル、ガラス板のキッチンパネル、濃色無垢フローリング、白いキャビネット、茶色い床、白いキッチンカウンター、I型、目隠し付き洗濯機・乾燥機、白い壁) の写真

Laundry design cleverly utilising the under staircase space in this townhouse space.
メルボルンにある高級な小さなコンテンポラリースタイルのおしゃれなランドリールーム (ll型、アンダーカウンターシンク、白いキャビネット、クオーツストーンカウンター、白いキッチンパネル、モザイクタイルのキッチンパネル、白い壁、淡色無垢フローリング、目隠し付き洗濯機・乾燥機、茶色い床、白いキッチンカウンター) の写真
メルボルンにある高級な小さなコンテンポラリースタイルのおしゃれなランドリールーム (ll型、アンダーカウンターシンク、白いキャビネット、クオーツストーンカウンター、白いキッチンパネル、モザイクタイルのキッチンパネル、白い壁、淡色無垢フローリング、目隠し付き洗濯機・乾燥機、茶色い床、白いキッチンカウンター) の写真
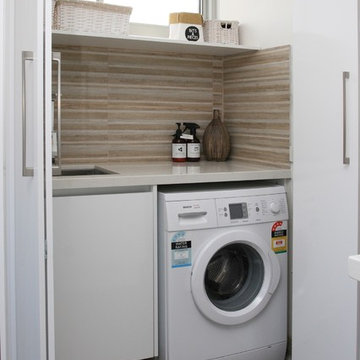
シドニーにあるお手頃価格の中くらいなコンテンポラリースタイルのおしゃれな家事室 (アンダーカウンターシンク、フラットパネル扉のキャビネット、クオーツストーンカウンター、白いキッチンパネル、ガラス板のキッチンパネル、濃色無垢フローリング、白いキャビネット、茶色い床、白いキッチンカウンター、I型、目隠し付き洗濯機・乾燥機、白い壁) の写真
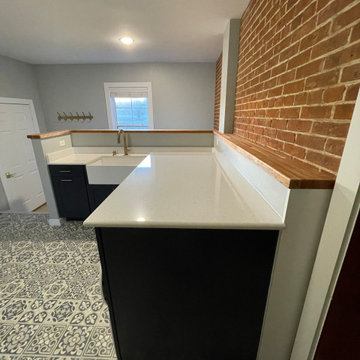
3 cm Quartz countertop with fireclay farmhouse sink; custom built-in elevated laundry, Whirlpool front loading washer and dryer, LVP tile flooring
セントルイスにあるお手頃価格のカントリー風のおしゃれなランドリールーム (エプロンフロントシンク、シェーカースタイル扉のキャビネット、青いキャビネット、クオーツストーンカウンター、白いキッチンパネル、クオーツストーンのキッチンパネル、青い壁、クッションフロア、目隠し付き洗濯機・乾燥機、マルチカラーの床、白いキッチンカウンター) の写真
セントルイスにあるお手頃価格のカントリー風のおしゃれなランドリールーム (エプロンフロントシンク、シェーカースタイル扉のキャビネット、青いキャビネット、クオーツストーンカウンター、白いキッチンパネル、クオーツストーンのキッチンパネル、青い壁、クッションフロア、目隠し付き洗濯機・乾燥機、マルチカラーの床、白いキッチンカウンター) の写真
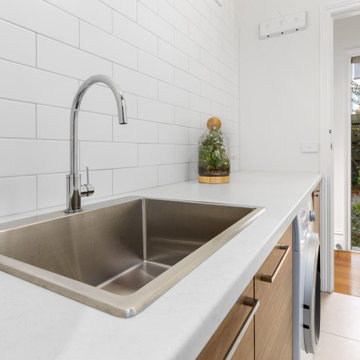
The common "U-Shaped" layout was retained in this shaker style kitchen. Using this functional space the focus turned to storage solutions. A great range of drawers were included in the plan, to place crockery, pots and pans, whilst clever corner storage ideas were implemented.
Concealed behind cavity sliding doors, the well set out walk in pantry lies, an ideal space for food preparation, storing appliances along with the families weekly grocery shopping.
Relaxation is key in this stunning bathroom setting, with calming muted tones along with the superb fit out provide the perfect scene to escape. When space is limited a wet room provides more room to move, where the shower is not enclosed opening up the space to fit this luxurious freestanding bathtub.
The well thought out laundry creating simplicity, clean lines, ample bench space and great storage. The beautiful timber look joinery has created a stunning contrast.t.
ランドリールーム (黒いキッチンパネル、白いキッチンパネル、クオーツストーンカウンター、オニキスカウンター、目隠し付き洗濯機・乾燥機) の写真
1