中くらいな庭の写真
絞り込み:
資材コスト
並び替え:今日の人気順
写真 1〜20 枚目(全 35 枚)
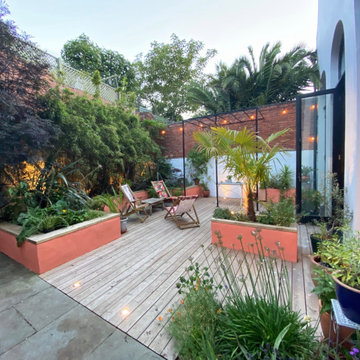
Services offered for this project : Create Masterplan for Client, Sourcing a landscaper and oversee build, Planting, organise lighting and electrician.
A neglected old deck needed replacing (Siberian larch) and the existing raised bed at the back needed extending along with additional raised beds to be created near the house. A bespoke iron pergola was ordered, and new plants were brought in. In summer, the newly rendered low walls will be painted. Many thanks to Ben at BG Landscapes for construction, Dave for the lighting, and Athelas Plant Nursery. I really look forward to seeing the coloured walls, the grape vine clothe the pergola, and the planting to settle in.
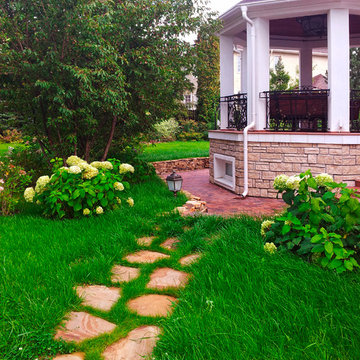
В проекте ландшафтного дизайна участка беседка ротонда расположена на высоком цоколе и находится на нижнем уровне. Садовая дорожка из натурального камня идет от караван-сарая к ротонде через газон.
Автор проекта: Алена Арсеньева. Реализация проекта и ведение работ - Владимир Чичмарь
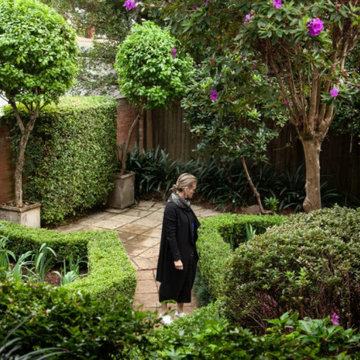
We were called in to completely renovate this semi established garden in Edglecliff.
We established further boundaries using buxus and brought in new plants to help bring the space a more contemporary and balanced feel.
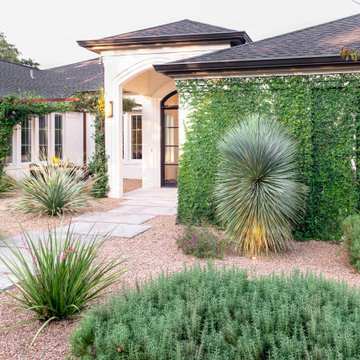
A custom cut lueders limestone walkway and drought-tolerant planting leading to the front door area.
Photographer: Greg Thomas, http://optphotography.com/
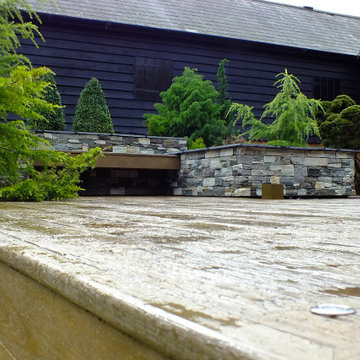
Designing an Alpine Hideaway Landscaped Garden in Aston Clinton
A secluded courtyard garden, alpine planting, slate stone walls and relaxing terrace… a private party garden. More than 20 tonnes of construction materials were needed, managed and expertly constructed in this creative landscaped environment.
Brief
A courtyard garden that had been left for many years, was very much in need of a re-design.
The planting and natural stone terrace had to be updated, reworked and transformed into a new garden.
The abundance of alpine trees and succulent planting was something that had to be enhanced. The entertaining terrace needed redesigning, it was essential that the new materials spoke the same language as the existing weathered landscape.
Design
The open terraced area that cried out for a reclaimed looking terrace. The surrounding raised area is complimented with the tactile nature and appearance of this weathered looking composite decking, although we prefer natural materials it was a perfect match.
Millboard Weathered decking does have the look and feel of a reclaimed and very old looking plank of real wood. The colour, Vintage, is a perfect match for this project.
A floating bench arrangement perfectly constructed in amongst the alpine Tier stone cladding surrounded by the planting. A satisfying place to sit amongst the overwhelming planting.
Imported from Germany, a planting companion to the scheme was the Pinus Mugo tree. Bare stemmed and look stunning when illuminated in the evening.
Landscaper Karl Harrison Landscapes Ltd
Project Alpine Hideaway
Location Aston Clinton
Budget >£60k
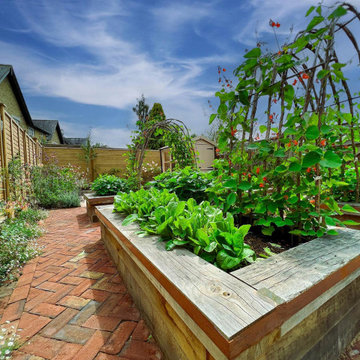
This garden boasts elegantly crafted oak raised beds that are connected with stunning Red Victorian Clay Pavers. The combination of these two elements creates a charming and inviting atmosphere.
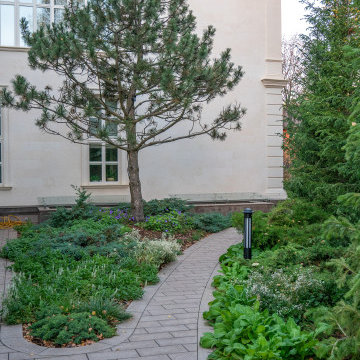
Особенностью этого старого семейного поместья. площадью 35 соток, является нахождение в черте города Красногорска, а не на охраняемой территории КП. Поэтому максимальная приватность была главным требованием хозяев. Новый главный дом делит участок на две территории-старую с оставленным старым домом и новую, созданную с нуля. Наш проект затронул обе территории и мы заботливо включили в планировку имеющиеся взрослые растения, много растений пересадили. Объем пересадок не оказался пугающим, так как опыт питомника позволил это сделать быстро и грамотно.
Наш проект отразил идею создания уединенного оазиса в регулярном стиле, хорошо изолированного кулисами из крупномеров вдоль заборов. Зоны сада, окружающие новый дом развивают тему кружевных партеров, которые объединяют разные группы растений и включают в себя два имеющиеся очень крупных дерева - липу и клен.
Дорожки по нашему проекту выполнены из куртинского гранита-в цвет цоколя. Широкий удобный въезд подходит прямо к главному входу.
Результат нашей работы - изысканно структурированный сад с французским флером и пышностью английских цветников, ведь хозяева очень любят цветы. В регулярной южной части сада аллейные посадки лиственных и хвойных торжественно обрамляют расположенные по оси фасада прямоугольные лужайки, а цветущие кустарники и многолетники создают романтичную атмосферу своей природной формой и изящностью соцветий.
Все наши крупномеры- черные сосны, тсуги, пихты, кедры удивительно органично вписались в среду с крупными лесными деревьями соседних участков. А акцентые стриженные растения сразу стали новыми фаворитами.
В гамме посадок преобладают бело-розовые оттенки. Декоративность сада в межсезонье сильно выигрывает от наличия хвойных бордюров. Лиственные кустарники в бордюрах мы использовали только за заборами. Но в среднем и верхнем ярусе сад достаточно динамичен- осенью вспыхивают оттенками меди и пурпура бересклеты и ирги. Цветущие кустарники и большой ассортимент многолетников дарит радость с весны до поздней осени.
Зоны отдыха у дома еще предстоит оснастить новой мебелью, чтобы открылись новые возможности пребывания в саду.
Невероятно графичным сад становится поздней осенью, когда вся скелетная красота ветвей выходит на сцену благодаря подсветке, мы используем светильники на стойках, работающие всю зиму!
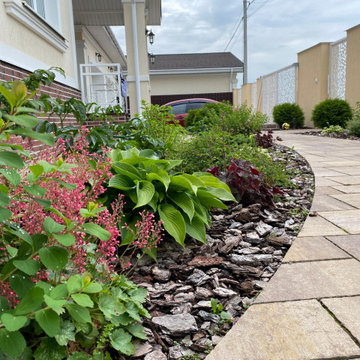
На данном участке (18 соток) нами проведен комплекс ландшафтных работ:
- ландшафтный проект
- организация рельефа
- ливневка, водоотведение, частичное осушение (дренаж)
- дорожки
- система автополива
- система освещения участка
- посадка растений, устройство газона
- разработка и строительство оригинального забора
- устройство приподнятых грядок на террасах, посадка плодового сада
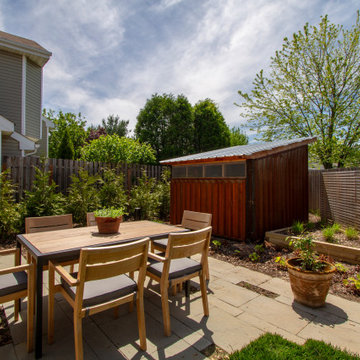
Sustainable Garden design on tight suburban lot with new shed as focal point.
フィラデルフィアにある高級な中くらいな、夏のコンテンポラリースタイルのおしゃれな庭 (日向、マルチング舗装) の写真
フィラデルフィアにある高級な中くらいな、夏のコンテンポラリースタイルのおしゃれな庭 (日向、マルチング舗装) の写真
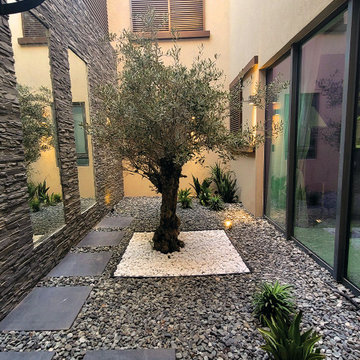
In this cozy space, the client wanted to turn the garden into a sleek, clean, and sharp garden. Large grey slabs were used at the patio, with a concrete-like finish to complement the textured stone cladding at the walls.
Mirrors were a key element at the wall features, expanding the space & facilitating a sensation of a wider garden.
The gorgeous signature olive tree in the inner courtyard acts as a focal point from inside-out, with a textured back drop and mirrors giving a full 360o view of the olive tree.
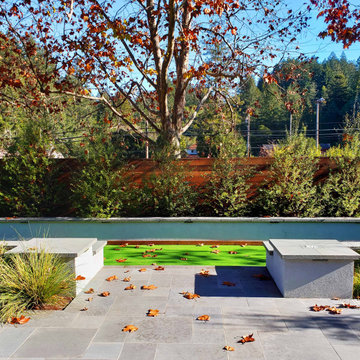
Attractive existing sycamore tree line provides beautiful branching patterns behind a raised planter with low evergreen screening shrubs.
Bluestone paves the steps down to a sunken bocce court that is surrounded by a stucco seat walls with bluestone cap. Lighting under seat wall cap allows use at night time.
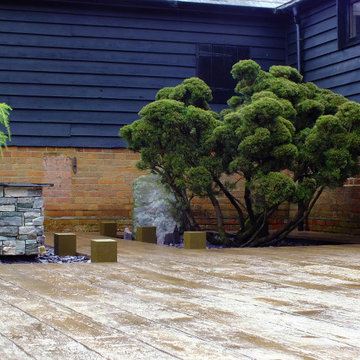
Designing an Alpine Hideaway Landscaped Garden in Aston Clinton
A secluded courtyard garden, alpine planting, slate stone walls and relaxing terrace… a private party garden. More than 20 tonnes of construction materials were needed, managed and expertly constructed in this creative landscaped environment.
Brief
A courtyard garden that had been left for many years, was very much in need of a re-design.
The planting and natural stone terrace had to be updated, reworked and transformed into a new garden.
The abundance of alpine trees and succulent planting was something that had to be enhanced. The entertaining terrace needed redesigning, it was essential that the new materials spoke the same language as the existing weathered landscape.
Design
The open terraced area that cried out for a reclaimed looking terrace. The surrounding raised area is complimented with the tactile nature and appearance of this weathered looking composite decking, although we prefer natural materials it was a perfect match.
Millboard Weathered decking does have the look and feel of a reclaimed and very old looking plank of real wood. The colour, Vintage, is a perfect match for this project.
A floating bench arrangement perfectly constructed in amongst the alpine Tier stone cladding surrounded by the planting. A satisfying place to sit amongst the overwhelming planting.
Imported from Germany, a planting companion to the scheme was the Pinus Mugo tree. Bare stemmed and look stunning when illuminated in the evening.
Landscaper Karl Harrison Landscapes Ltd
Project Alpine Hideaway
Location Aston Clinton
Budget >£60k
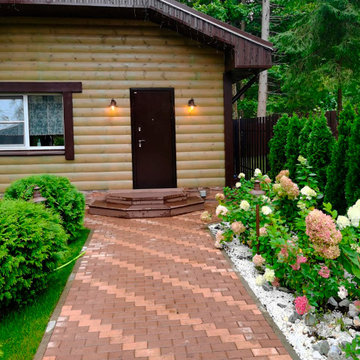
Садовая дорожка к бане из брусчатки. Справа - гортензия метельчатая.
モスクワにある低価格の中くらいな、夏のおしゃれな庭 (半日向、コンクリート敷き 、ウッドフェンス) の写真
モスクワにある低価格の中くらいな、夏のおしゃれな庭 (半日向、コンクリート敷き 、ウッドフェンス) の写真
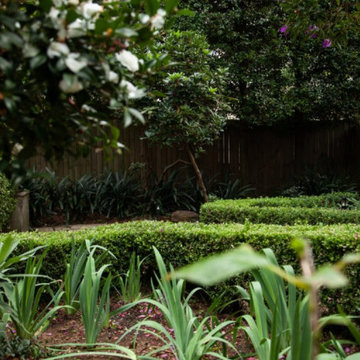
We were called in to completely renovate this semi established garden in Edglecliff.
We established further boundaries using buxus and brought in new plants to help bring the space a more contemporary and balanced feel.
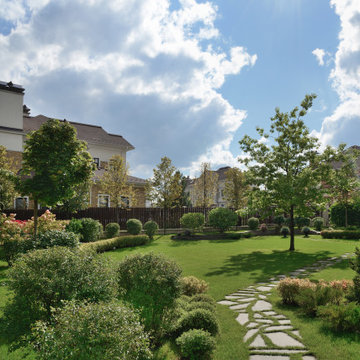
лужайка в глубине участка выделена живой изгородью из стриженых кустов спиреи
モスクワにある高級な中くらいな、夏のトラディショナルスタイルのおしゃれな庭 (ウッドフェンス) の写真
モスクワにある高級な中くらいな、夏のトラディショナルスタイルのおしゃれな庭 (ウッドフェンス) の写真
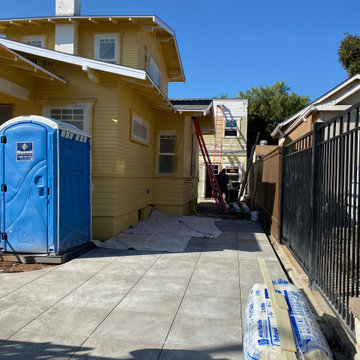
We teamed up with Stanley Dean Construction to remodel a housing site for wounded warriors. Things are moving along nicely and will have updated photos of the progress soon. Landscape Logic just installed the new concrete driveway with saw cut joints.
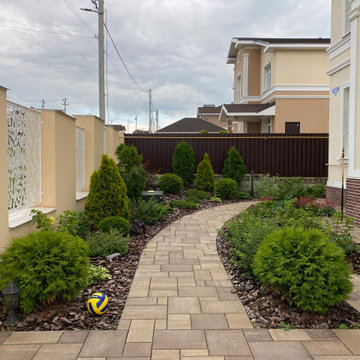
На данном участке (18 соток) нами проведен комплекс ландшафтных работ:
- ландшафтный проект
- организация рельефа
- ливневка, водоотведение, частичное осушение (дренаж)
- дорожки
- система автополива
- система освещения участка
- посадка растений, устройство газона
- разработка и строительство оригинального забора
- устройство приподнятых грядок на террасах, посадка плодового сада
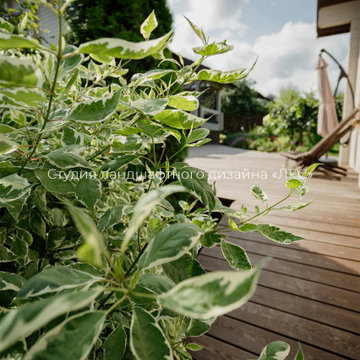
"На этом изображении представлена часть уникальной террасы, которая соединяет дом и баню. Терраса выполнена из декинга, создавая эффект плавного перехода и естественного вливания в окружающий ландшафт. Эта дорожка-терраса не только обеспечивает удобный проход, но и становится стильным элементом в общем дизайне участка. Идеальное решение для тех, кто ценит комфорт и гармонию в каждой детали своего дома."
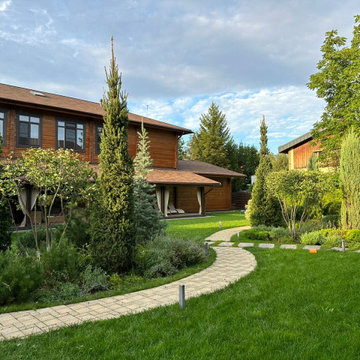
Сад создавался для двух семей, чьи дома стоят друг на против друга - для разделения пространства использовались зеленые насаждение, через лет 10 архитектура сада станет четкой и проявится эффект , который был задуман - мы не видим четко пространство напротив, а как бы завуалированно, тем самым давая возможность приватности для жизни и не делим сад забором.
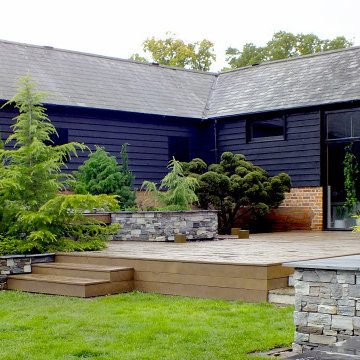
Designing an Alpine Hideaway Landscaped Garden in Aston Clinton
A secluded courtyard garden, alpine planting, slate stone walls and relaxing terrace… a private party garden. More than 20 tonnes of construction materials were needed, managed and expertly constructed in this creative landscaped environment.
Brief
A courtyard garden that had been left for many years, was very much in need of a re-design.
The planting and natural stone terrace had to be updated, reworked and transformed into a new garden.
The abundance of alpine trees and succulent planting was something that had to be enhanced. The entertaining terrace needed redesigning, it was essential that the new materials spoke the same language as the existing weathered landscape.
Design
The open terraced area that cried out for a reclaimed looking terrace. The surrounding raised area is complimented with the tactile nature and appearance of this weathered looking composite decking, although we prefer natural materials it was a perfect match.
Millboard Weathered decking does have the look and feel of a reclaimed and very old looking plank of real wood. The colour, Vintage, is a perfect match for this project.
A floating bench arrangement perfectly constructed in amongst the alpine Tier stone cladding surrounded by the planting. A satisfying place to sit amongst the overwhelming planting.
Imported from Germany, a planting companion to the scheme was the Pinus Mugo tree. Bare stemmed and look stunning when illuminated in the evening.
Landscaper Karl Harrison Landscapes Ltd
Project Alpine Hideaway
Location Aston Clinton
Budget >£60k
中くらいな庭の写真
1