広いキッチン (コンクリートの床、コルクフローリング、ラミネートの床、クッションフロア、赤い床) の写真
絞り込み:
資材コスト
並び替え:今日の人気順
写真 1〜20 枚目(全 27 枚)

From an outdated 70's kitchen with non-functional pantry space to an expansive kitchen with storage galore. Tiled bench tops carry the terrazzo feature through from the bathroom and copper handles will patina over time. Navy blue subway backsplash is the perfect selection for a pop of colour contrasting the terracotta cabinets
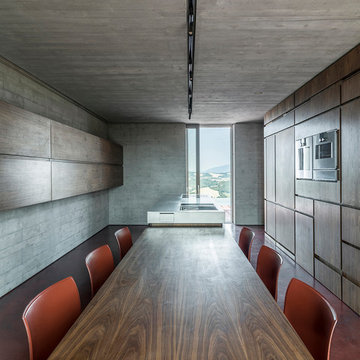
Ph ©Ezio Manciucca
他の地域にあるラグジュアリーな広いコンテンポラリースタイルのおしゃれなキッチン (コンクリートの床、赤い床、中間色木目調キャビネット、ステンレスカウンター) の写真
他の地域にあるラグジュアリーな広いコンテンポラリースタイルのおしゃれなキッチン (コンクリートの床、赤い床、中間色木目調キャビネット、ステンレスカウンター) の写真

This home was built in 1975. The original owner/builders sold the home to one of their children. Before moving in, the daughter had us remodel the home. When the home was built in 1975, it was chopped up into smaller rooms on the main floor: dining, living, kitchen. We were able to remove the walls due to the roof framing. So now they have a great room concept that fit their lifestyle much more. This home is very welcoming to visitors and kids just home from school. The idea is to enjoy the fabulous view of the Chugach Mountains. We kept the original wood windows, which are so much higher quality than most vinyl windows sold today. We changed out the glass to safety laminated glass with low-e argon filled insulated units. The safety laminated glass made the house so much more quiet. Since we were able to save the wood windows, we put so much less into the landfill. This project is just under 1,000 sf.
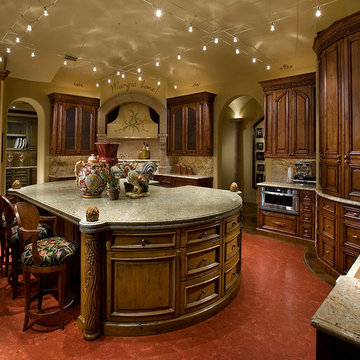
Anita Lang - IMI Design - Scottsdale, AZ
オレンジカウンティにある広いトラディショナルスタイルのおしゃれなキッチン (ドロップインシンク、大理石カウンター、ベージュキッチンパネル、モザイクタイルのキッチンパネル、シルバーの調理設備、コンクリートの床、赤い床) の写真
オレンジカウンティにある広いトラディショナルスタイルのおしゃれなキッチン (ドロップインシンク、大理石カウンター、ベージュキッチンパネル、モザイクタイルのキッチンパネル、シルバーの調理設備、コンクリートの床、赤い床) の写真
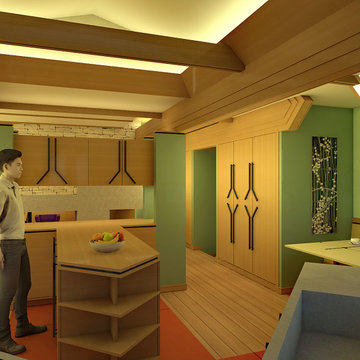
The Oliver/Fox residence was a home and shop that was designed for a young professional couple, he a furniture designer/maker, she in the Health care services, and their two young daughters.
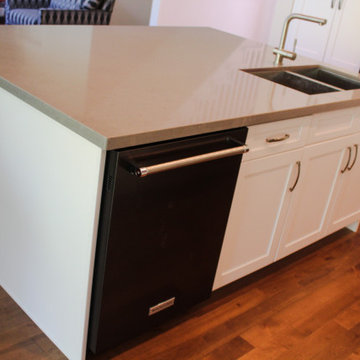
Pearl White Shaker Kitchen Cabinets.
Caesarstone Stone Grey Quartz Kitchen Countertops.
Pearl Sinks Hana Stainless Steel Kitchen Sink.
Pearl Sinks Casia Stainless Steel Kitchen Faucet
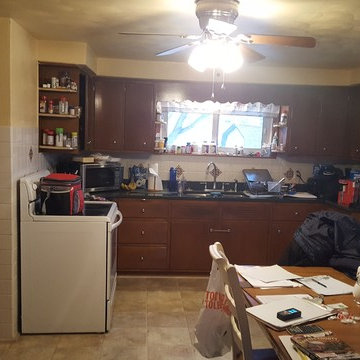
Whole home re-design, including load bearing wall removal for open floor plan.
他の地域にある高級な広いコンテンポラリースタイルのおしゃれなキッチン (エプロンフロントシンク、フラットパネル扉のキャビネット、白いキャビネット、珪岩カウンター、白いキッチンパネル、サブウェイタイルのキッチンパネル、シルバーの調理設備、ラミネートの床、赤い床) の写真
他の地域にある高級な広いコンテンポラリースタイルのおしゃれなキッチン (エプロンフロントシンク、フラットパネル扉のキャビネット、白いキャビネット、珪岩カウンター、白いキッチンパネル、サブウェイタイルのキッチンパネル、シルバーの調理設備、ラミネートの床、赤い床) の写真
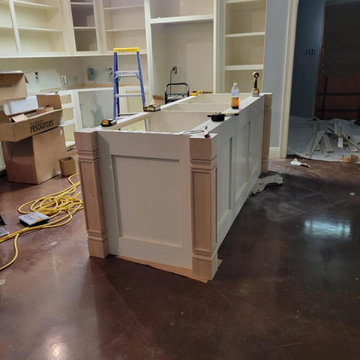
Island is 4' x 8' Painted with decorative panels on 3 sides and Cabinet storage on kitchen side.
ニューオリンズにある低価格の広いコンテンポラリースタイルのおしゃれなキッチン (レイズドパネル扉のキャビネット、白いキャビネット、木材カウンター、茶色いキッチンパネル、石タイルのキッチンパネル、コンクリートの床、赤い床、茶色いキッチンカウンター) の写真
ニューオリンズにある低価格の広いコンテンポラリースタイルのおしゃれなキッチン (レイズドパネル扉のキャビネット、白いキャビネット、木材カウンター、茶色いキッチンパネル、石タイルのキッチンパネル、コンクリートの床、赤い床、茶色いキッチンカウンター) の写真
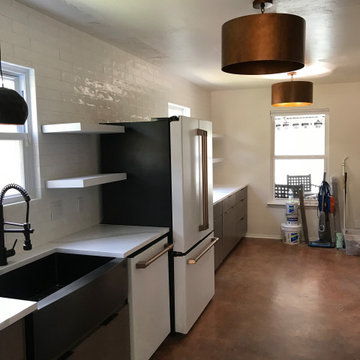
オースティンにある高級な広いモダンスタイルのおしゃれなキッチン (エプロンフロントシンク、フラットパネル扉のキャビネット、グレーのキャビネット、珪岩カウンター、白いキッチンパネル、セラミックタイルのキッチンパネル、白い調理設備、コンクリートの床、赤い床、白いキッチンカウンター) の写真
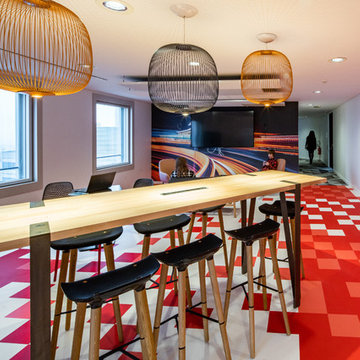
トゥールーズにあるお手頃価格の広いコンテンポラリースタイルのおしゃれなキッチン (フラットパネル扉のキャビネット、淡色木目調キャビネット、ラミネートカウンター、黒いキッチンカウンター、アンダーカウンターシンク、黒いキッチンパネル、木材のキッチンパネル、パネルと同色の調理設備、ラミネートの床、赤い床) の写真
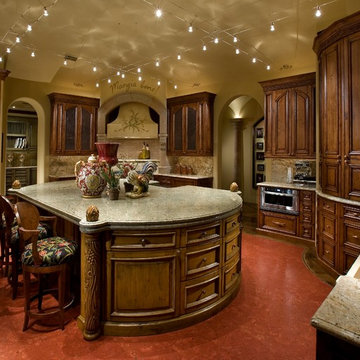
Anita Lang - IMI Design - Scottsdale, AZ
オレンジカウンティにある広いモダンスタイルのおしゃれなキッチン (濃色木目調キャビネット、木材カウンター、ベージュキッチンパネル、シルバーの調理設備、コンクリートの床、赤い床) の写真
オレンジカウンティにある広いモダンスタイルのおしゃれなキッチン (濃色木目調キャビネット、木材カウンター、ベージュキッチンパネル、シルバーの調理設備、コンクリートの床、赤い床) の写真

From an outdated 70's kitchen with non-functional pantry space to an expansive kitchen with storage galore. Tiled bench tops carry the terrazzo feature through from the bathroom and copper handles will patina over time. Navy blue subway backsplash is the perfect selection for a pop of colour contrasting the terracotta cabinets
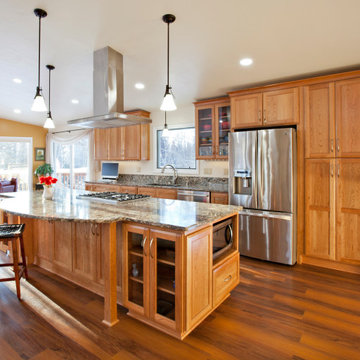
This home was built in 1975. The original owner/builders sold the home to one of their children. Before moving in, the daughter had us remodel the home. When the home was built in 1975, it was chopped up into smaller rooms on the main floor: dining, living, kitchen. We were able to remove the walls due to the roof framing. So now they have a great room concept that fit their lifestyle much more. This home is very welcoming to visitors and kids just home from school. The idea is to enjoy the fabulous view of the Chugach Mountains. We kept the original wood windows, which are so much higher quality than most vinyl windows sold today. We changed out the glass to safety laminated glass with low-e argon filled insulated units. The safety laminated glass made the house so much more quiet. Since we were able to save the wood windows, we put so much less into the landfill. This project is just under 1,000 sf.
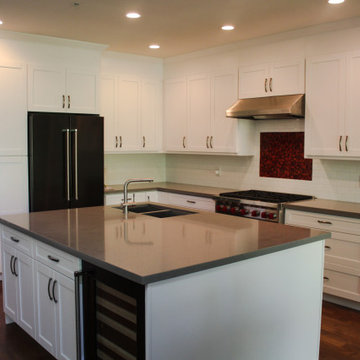
Cowry Pearl White Shaker Kitchen Cabinets.
Caesarstone Stone Grey Quartz Kitchen Countertops.
Pearl Sinks Hana Stainless Steel Kitchen Sink.
Pearl Sinks Casia Stainless Steel Kitchen Faucet
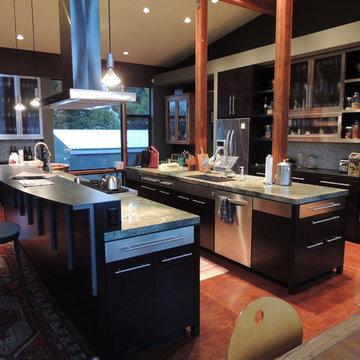
ポートランドにある広いモダンスタイルのおしゃれなキッチン (フラットパネル扉のキャビネット、濃色木目調キャビネット、御影石カウンター、ガラスタイルのキッチンパネル、シルバーの調理設備、コンクリートの床、白いキッチンパネル、赤い床、緑のキッチンカウンター、三角天井) の写真
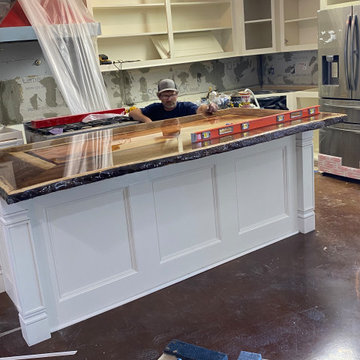
Island is 4' x 8' Painted with decorative panels on 3 sides and Cabinet storage on kitchen side with the very first ever made 4 live edge island top made with Dark Walnut, Spalted Sycamore and Purple Heart with sunk in middle 3/4" and 1" of heat and scratch resistant Epoxy. Truly a work of art. Will be posted in Lagniappe magazine soon.

From an outdated 70's kitchen with non-functional pantry space to an expansive kitchen with storage galore. Tiled bench tops carry the terrazzo feature through from the bathroom and copper handles will patina over time. Navy blue subway backsplash is the perfect selection for a pop of colour contrasting the terracotta cabinets

From an outdated 70's kitchen with non-functional pantry space to an expansive kitchen with storage galore. Tiled bench tops carry the terrazzo feature through from the bathroom and copper handles will patina over time. Navy blue subway backsplash is the perfect selection for a pop of colour contrasting the terracotta cabinets
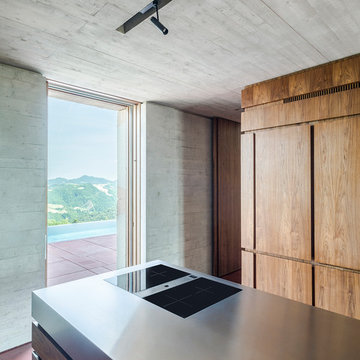
Ph ©Ezio Manciucca
他の地域にあるラグジュアリーな広いコンテンポラリースタイルのおしゃれなキッチン (フラットパネル扉のキャビネット、濃色木目調キャビネット、コンクリートの床、赤い床、一体型シンク、黒い調理設備) の写真
他の地域にあるラグジュアリーな広いコンテンポラリースタイルのおしゃれなキッチン (フラットパネル扉のキャビネット、濃色木目調キャビネット、コンクリートの床、赤い床、一体型シンク、黒い調理設備) の写真

This home was built in 1975. The original owner/builders sold the home to one of their children. Before moving in, the daughter had us remodel the home. When the home was built in 1975, it was chopped up into smaller rooms on the main floor: dining, living, kitchen. We were able to remove the walls due to the roof framing. So now they have a great room concept that fit their lifestyle much more. This home is very welcoming to visitors and kids just home from school. The idea is to enjoy the fabulous view of the Chugach Mountains. We kept the original wood windows, which are so much higher quality than most vinyl windows sold today. We changed out the glass to safety laminated glass with low-e argon filled insulated units. The safety laminated glass made the house so much more quiet. Since we were able to save the wood windows, we put so much less into the landfill. This project is just under 1,000 sf.
広いキッチン (コンクリートの床、コルクフローリング、ラミネートの床、クッションフロア、赤い床) の写真
1