キッチン (竹フローリング、コルクフローリング、テラゾーの床、窓) の写真
絞り込み:
資材コスト
並び替え:今日の人気順
写真 1〜20 枚目(全 75 枚)
1/5
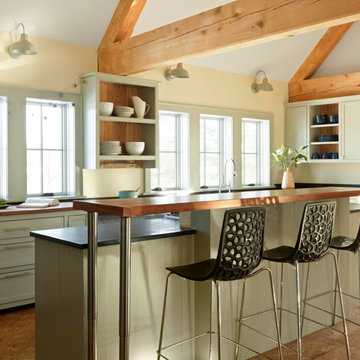
バーリントンにある中くらいなカントリー風のおしゃれなアイランドキッチン (緑のキャビネット、コルクフローリング、オープンシェルフ、茶色い床、木材カウンター、窓) の写真

We made a one flow kitchen/Family room, where the parents can cook and watch their kids playing, Shaker style cabinets, quartz countertop, and quartzite island, two sinks facing each other and two dishwashers. perfect for big family reunion like thanksgiving.

Les niches ouvertes apportent la couleur chaleureuse du chêne cognac et allègent visuellement le bloc de colonnes qui aurait été trop massif si entièrement fermé!
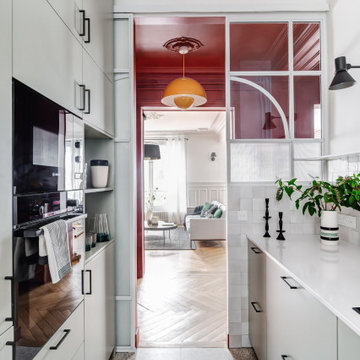
パリにある中くらいなコンテンポラリースタイルのおしゃれなキッチン (アンダーカウンターシンク、フラットパネル扉のキャビネット、緑のキャビネット、クオーツストーンカウンター、白いキッチンパネル、黒い調理設備、テラゾーの床、白い床、白いキッチンカウンター、窓) の写真
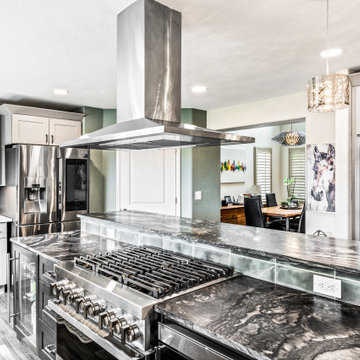
A mixture of glass and solid door Shaker cabinets, upper and lower after full expansion and remodel.
デンバーにある高級な広いトランジショナルスタイルのおしゃれなキッチン (アンダーカウンターシンク、シェーカースタイル扉のキャビネット、グレーのキャビネット、御影石カウンター、緑のキッチンパネル、セラミックタイルのキッチンパネル、シルバーの調理設備、竹フローリング、茶色い床、マルチカラーのキッチンカウンター、窓、グレーと黒) の写真
デンバーにある高級な広いトランジショナルスタイルのおしゃれなキッチン (アンダーカウンターシンク、シェーカースタイル扉のキャビネット、グレーのキャビネット、御影石カウンター、緑のキッチンパネル、セラミックタイルのキッチンパネル、シルバーの調理設備、竹フローリング、茶色い床、マルチカラーのキッチンカウンター、窓、グレーと黒) の写真
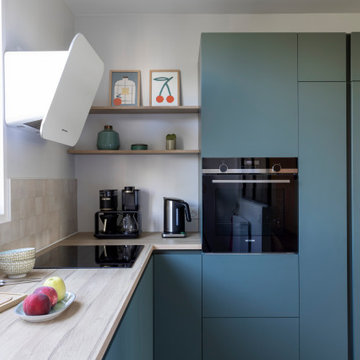
Le salon autrefois séparé de la cuisine a laissé place à une pièce unique. L'ouverture du mur porteur a pris la forme d'une arche pour faire écho a celle présente dans l'entrée. Les courbes se sont invitées dans le dessin de la verrière et le choix du papier peint. Le coin repas s'est immiscé entre la cuisine et le salon. L'ensemble a été conçu sur mesure pour notre studio.

Complete overhaul of the common area in this wonderful Arcadia home.
The living room, dining room and kitchen were redone.
The direction was to obtain a contemporary look but to preserve the warmth of a ranch home.
The perfect combination of modern colors such as grays and whites blend and work perfectly together with the abundant amount of wood tones in this design.
The open kitchen is separated from the dining area with a large 10' peninsula with a waterfall finish detail.
Notice the 3 different cabinet colors, the white of the upper cabinets, the Ash gray for the base cabinets and the magnificent olive of the peninsula are proof that you don't have to be afraid of using more than 1 color in your kitchen cabinets.
The kitchen layout includes a secondary sink and a secondary dishwasher! For the busy life style of a modern family.
The fireplace was completely redone with classic materials but in a contemporary layout.
Notice the porcelain slab material on the hearth of the fireplace, the subway tile layout is a modern aligned pattern and the comfortable sitting nook on the side facing the large windows so you can enjoy a good book with a bright view.
The bamboo flooring is continues throughout the house for a combining effect, tying together all the different spaces of the house.
All the finish details and hardware are honed gold finish, gold tones compliment the wooden materials perfectly.
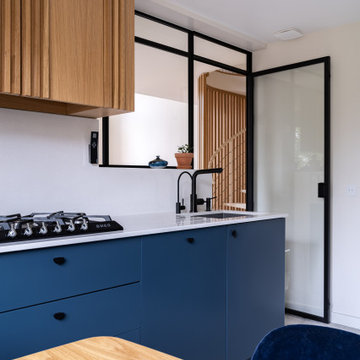
Dans cette maison datant de 1993, il y avait une grande perte de place au RDCH; Les clients souhaitaient une rénovation totale de ce dernier afin de le restructurer. Ils rêvaient d'un espace évolutif et chaleureux. Nous avons donc proposé de re-cloisonner l'ensemble par des meubles sur mesure et des claustras. Nous avons également proposé d'apporter de la lumière en repeignant en blanc les grandes fenêtres donnant sur jardin et en retravaillant l'éclairage. Et, enfin, nous avons proposé des matériaux ayant du caractère et des coloris apportant du peps!
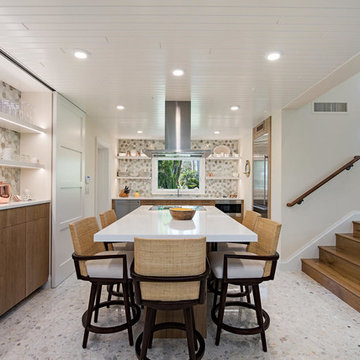
マイアミにあるトロピカルスタイルのおしゃれなアイランドキッチン (フラットパネル扉のキャビネット、中間色木目調キャビネット、マルチカラーのキッチンパネル、シルバーの調理設備、テラゾーの床、マルチカラーの床、白いキッチンカウンター、窓) の写真

Rénovation complète d'un appartement de 65m² dans le 20ème arrondissement de Paris.
パリにある小さなカントリー風のおしゃれなL型キッチン (ドロップインシンク、インセット扉のキャビネット、白いキャビネット、木材カウンター、緑のキッチンパネル、パネルと同色の調理設備、テラゾーの床、グレーの床、ベージュのキッチンカウンター、窓) の写真
パリにある小さなカントリー風のおしゃれなL型キッチン (ドロップインシンク、インセット扉のキャビネット、白いキャビネット、木材カウンター、緑のキッチンパネル、パネルと同色の調理設備、テラゾーの床、グレーの床、ベージュのキッチンカウンター、窓) の写真
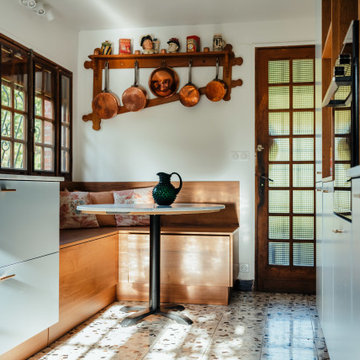
La disposition en L permet une vraie optimisation de l'espace. La table et sa banquette ont pu être installées sans que cela empiète sur le côté fonctionnel de la cuisine.
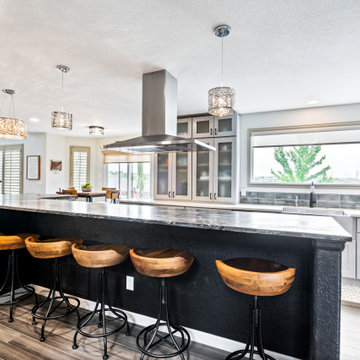
A mixture of glass and solid door Shaker cabinets, upper and lower after full expansion and remodel.
デンバーにある高級な広いトランジショナルスタイルのおしゃれなキッチン (アンダーカウンターシンク、シェーカースタイル扉のキャビネット、グレーのキャビネット、御影石カウンター、緑のキッチンパネル、セラミックタイルのキッチンパネル、シルバーの調理設備、竹フローリング、茶色い床、マルチカラーのキッチンカウンター、窓、グレーと黒) の写真
デンバーにある高級な広いトランジショナルスタイルのおしゃれなキッチン (アンダーカウンターシンク、シェーカースタイル扉のキャビネット、グレーのキャビネット、御影石カウンター、緑のキッチンパネル、セラミックタイルのキッチンパネル、シルバーの調理設備、竹フローリング、茶色い床、マルチカラーのキッチンカウンター、窓、グレーと黒) の写真
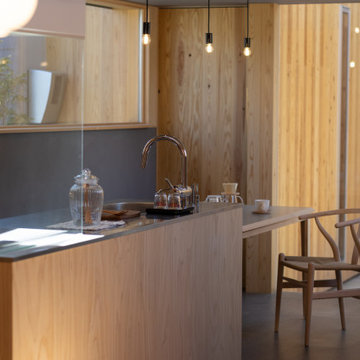
北から南に細く長い、決して恵まれた環境とは言えない敷地。
その敷地の形状をなぞるように伸び、分断し、それぞれを低い屋根で繋げながら建つ。
この場所で自然の恩恵を効果的に享受するための私たちなりの解決策。
雨や雪は受け止めることなく、両サイドを走る水路に受け流し委ねる姿勢。
敷地入口から順にパブリック-セミプライベート-プライベートと奥に向かって閉じていく。
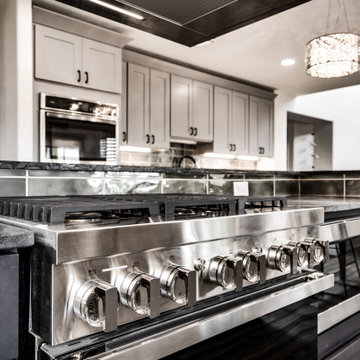
A mixture of glass and solid door Shaker cabinets, upper and lower after full expansion and remodel.
デンバーにある高級な広いトランジショナルスタイルのおしゃれなキッチン (アンダーカウンターシンク、シェーカースタイル扉のキャビネット、グレーのキャビネット、御影石カウンター、緑のキッチンパネル、セラミックタイルのキッチンパネル、シルバーの調理設備、竹フローリング、茶色い床、マルチカラーのキッチンカウンター、窓、グレーと黒) の写真
デンバーにある高級な広いトランジショナルスタイルのおしゃれなキッチン (アンダーカウンターシンク、シェーカースタイル扉のキャビネット、グレーのキャビネット、御影石カウンター、緑のキッチンパネル、セラミックタイルのキッチンパネル、シルバーの調理設備、竹フローリング、茶色い床、マルチカラーのキッチンカウンター、窓、グレーと黒) の写真
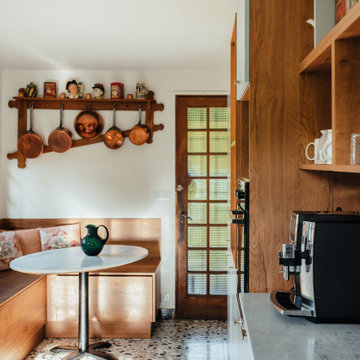
La disposition en L permet une vraie optimisation de l'espace. La table et sa banquette ont pu être installées sans que cela empiète sur le côté fonctionnel de la cuisine.
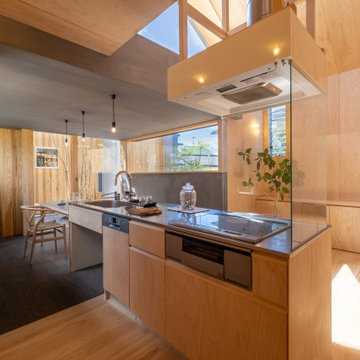
北から南に細く長い、決して恵まれた環境とは言えない敷地。
その敷地の形状をなぞるように伸び、分断し、それぞれを低い屋根で繋げながら建つ。
この場所で自然の恩恵を効果的に享受するための私たちなりの解決策。
雨や雪は受け止めることなく、両サイドを走る水路に受け流し委ねる姿勢。
敷地入口から順にパブリック-セミプライベート-プライベートと奥に向かって閉じていく。
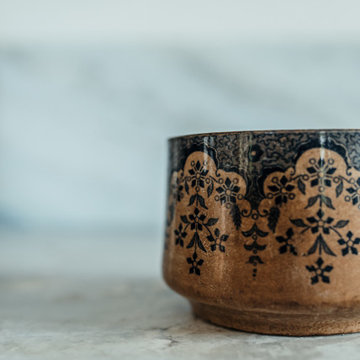
Le charme de la vaisselle ancienne...
ルアーブルにある高級な広いカントリー風のおしゃれなキッチン (アンダーカウンターシンク、インセット扉のキャビネット、青いキャビネット、珪岩カウンター、青いキッチンパネル、石スラブのキッチンパネル、黒い調理設備、テラゾーの床、青い床、青いキッチンカウンター、窓) の写真
ルアーブルにある高級な広いカントリー風のおしゃれなキッチン (アンダーカウンターシンク、インセット扉のキャビネット、青いキャビネット、珪岩カウンター、青いキッチンパネル、石スラブのキッチンパネル、黒い調理設備、テラゾーの床、青い床、青いキッチンカウンター、窓) の写真
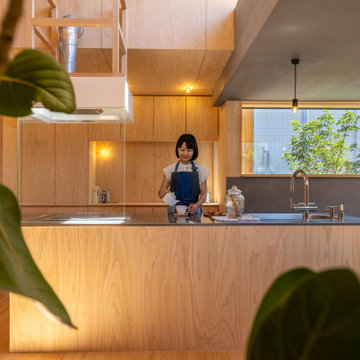
北から南に細く長い、決して恵まれた環境とは言えない敷地。
その敷地の形状をなぞるように伸び、分断し、それぞれを低い屋根で繋げながら建つ。
この場所で自然の恩恵を効果的に享受するための私たちなりの解決策。
雨や雪は受け止めることなく、両サイドを走る水路に受け流し委ねる姿勢。
敷地入口から順にパブリック-セミプライベート-プライベートと奥に向かって閉じていく。
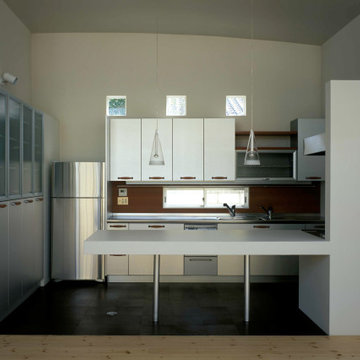
キッチンとキッチンテーブル
他の地域にある中くらいなコンテンポラリースタイルのおしゃれなキッチン (一体型シンク、インセット扉のキャビネット、グレーのキャビネット、テラゾーカウンター、茶色いキッチンパネル、塗装板のキッチンパネル、シルバーの調理設備、コルクフローリング、茶色い床、白いキッチンカウンター、塗装板張りの天井、窓、グレーとブラウン) の写真
他の地域にある中くらいなコンテンポラリースタイルのおしゃれなキッチン (一体型シンク、インセット扉のキャビネット、グレーのキャビネット、テラゾーカウンター、茶色いキッチンパネル、塗装板のキッチンパネル、シルバーの調理設備、コルクフローリング、茶色い床、白いキッチンカウンター、塗装板張りの天井、窓、グレーとブラウン) の写真
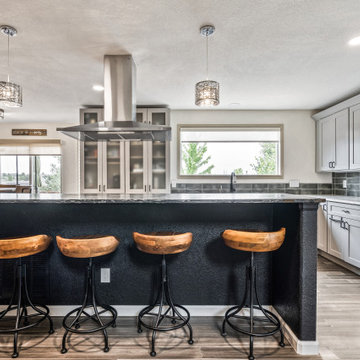
A mixture of glass and solid door Shaker cabinets, upper and lower after full expansion and remodel.
デンバーにある高級な広いトランジショナルスタイルのおしゃれなキッチン (アンダーカウンターシンク、シェーカースタイル扉のキャビネット、グレーのキャビネット、御影石カウンター、緑のキッチンパネル、セラミックタイルのキッチンパネル、シルバーの調理設備、竹フローリング、茶色い床、マルチカラーのキッチンカウンター、窓、グレーと黒) の写真
デンバーにある高級な広いトランジショナルスタイルのおしゃれなキッチン (アンダーカウンターシンク、シェーカースタイル扉のキャビネット、グレーのキャビネット、御影石カウンター、緑のキッチンパネル、セラミックタイルのキッチンパネル、シルバーの調理設備、竹フローリング、茶色い床、マルチカラーのキッチンカウンター、窓、グレーと黒) の写真
キッチン (竹フローリング、コルクフローリング、テラゾーの床、窓) の写真
1