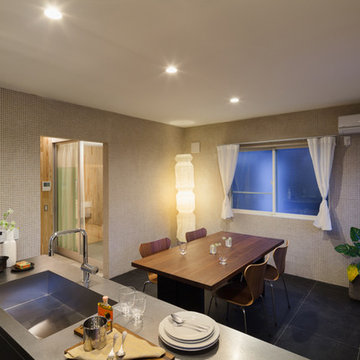キッチン (ステンレスカウンター、黒い床) の写真
絞り込み:
資材コスト
並び替え:今日の人気順
写真 1〜20 枚目(全 25 枚)

ポートランド(メイン)にあるお手頃価格の中くらいなラスティックスタイルのおしゃれなキッチン (ダブルシンク、オープンシェルフ、中間色木目調キャビネット、白い調理設備、ステンレスカウンター、木材のキッチンパネル、黒い床) の写真
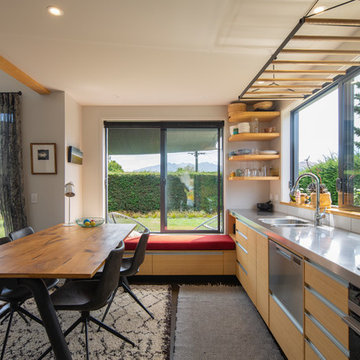
Upton St, Wanaka. Tiny House Project. Photography by Marina Mathews.
他の地域にあるコンテンポラリースタイルのおしゃれなキッチン (一体型シンク、フラットパネル扉のキャビネット、中間色木目調キャビネット、ステンレスカウンター、白いキッチンパネル、黒い調理設備、濃色無垢フローリング、アイランドなし、黒い床、グレーのキッチンカウンター) の写真
他の地域にあるコンテンポラリースタイルのおしゃれなキッチン (一体型シンク、フラットパネル扉のキャビネット、中間色木目調キャビネット、ステンレスカウンター、白いキッチンパネル、黒い調理設備、濃色無垢フローリング、アイランドなし、黒い床、グレーのキッチンカウンター) の写真
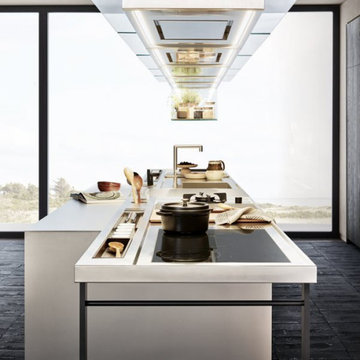
ワシントンD.C.にある高級な広いコンテンポラリースタイルのおしゃれなキッチン (フラットパネル扉のキャビネット、濃色木目調キャビネット、ステンレスカウンター、黒い調理設備、黒い床) の写真
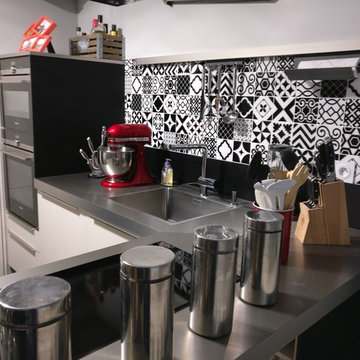
L'Atelier Déco
ディジョンにある低価格の小さなコンテンポラリースタイルのおしゃれなキッチン (アンダーカウンターシンク、インセット扉のキャビネット、白いキャビネット、ステンレスカウンター、黒いキッチンパネル、セメントタイルのキッチンパネル、シルバーの調理設備、ラミネートの床、黒い床) の写真
ディジョンにある低価格の小さなコンテンポラリースタイルのおしゃれなキッチン (アンダーカウンターシンク、インセット扉のキャビネット、白いキャビネット、ステンレスカウンター、黒いキッチンパネル、セメントタイルのキッチンパネル、シルバーの調理設備、ラミネートの床、黒い床) の写真
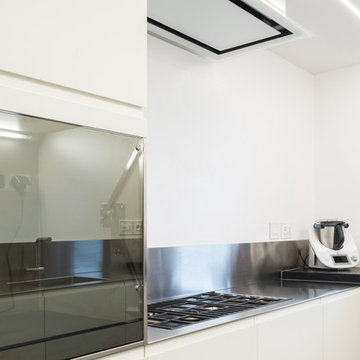
L'elemento con anta in vetro è un contenitore attrezzato internamente con prese, illuminazione e piano scorrevole e serve a nascondere al suo interno elettrodomestici a libero posizionamento.
Il piano cottura è di quelli saldati al piano cucina e con griglie in ghisa ribassate, per garantire una superficie complanare al piano di lavoro.
Progettazione e DL: Quadrastudio
Fotografia: Simone Tommasini
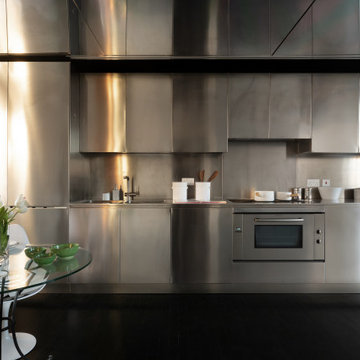
ロンドンにある中くらいなコンテンポラリースタイルのおしゃれなキッチン (ダブルシンク、フラットパネル扉のキャビネット、ステンレスキャビネット、ステンレスカウンター、メタリックのキッチンパネル、シルバーの調理設備、濃色無垢フローリング、アイランドなし、黒い床、グレーのキッチンカウンター) の写真
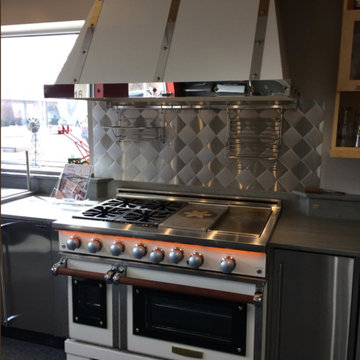
ダラスにあるトランジショナルスタイルのおしゃれなキッチン (オープンシェルフ、淡色木目調キャビネット、ステンレスカウンター、グレーのキッチンパネル、メタルタイルのキッチンパネル、シルバーの調理設備、アイランドなし、黒い床、グレーのキッチンカウンター) の写真
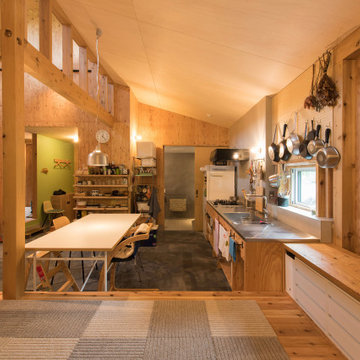
写真 新良太
札幌にある小さなラスティックスタイルのおしゃれなキッチン (一体型シンク、オープンシェルフ、中間色木目調キャビネット、ステンレスカウンター、茶色いキッチンパネル、木材のキッチンパネル、黒い調理設備、コンクリートの床、アイランドなし、黒い床、グレーのキッチンカウンター、板張り天井) の写真
札幌にある小さなラスティックスタイルのおしゃれなキッチン (一体型シンク、オープンシェルフ、中間色木目調キャビネット、ステンレスカウンター、茶色いキッチンパネル、木材のキッチンパネル、黒い調理設備、コンクリートの床、アイランドなし、黒い床、グレーのキッチンカウンター、板張り天井) の写真
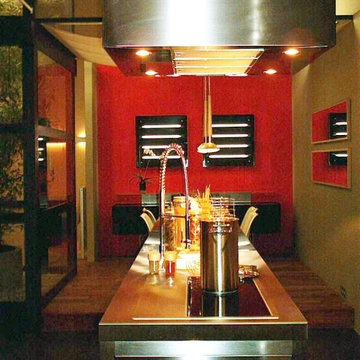
Kitchen exhibition for a showroom
シカゴにある高級な中くらいなモダンスタイルのおしゃれなキッチン (一体型シンク、オープンシェルフ、ステンレスキャビネット、ステンレスカウンター、シルバーの調理設備、テラゾーの床、黒い床、グレーのキッチンカウンター) の写真
シカゴにある高級な中くらいなモダンスタイルのおしゃれなキッチン (一体型シンク、オープンシェルフ、ステンレスキャビネット、ステンレスカウンター、シルバーの調理設備、テラゾーの床、黒い床、グレーのキッチンカウンター) の写真
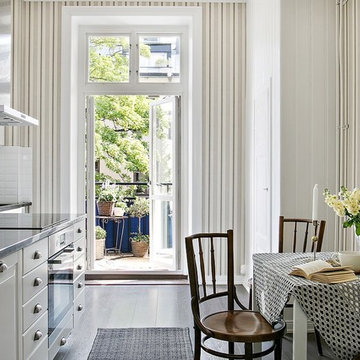
ストックホルムにあるトラディショナルスタイルのおしゃれなキッチン (レイズドパネル扉のキャビネット、白いキャビネット、ステンレスカウンター、白いキッチンパネル、シルバーの調理設備、濃色無垢フローリング、黒い床、グレーのキッチンカウンター、壁紙) の写真
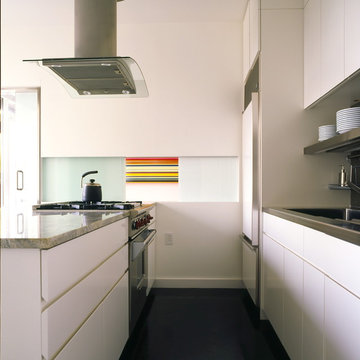
ポートランドにある高級な中くらいなコンテンポラリースタイルのおしゃれなキッチン (一体型シンク、フラットパネル扉のキャビネット、白いキャビネット、ステンレスカウンター、メタリックのキッチンパネル、シルバーの調理設備、濃色無垢フローリング、黒い床) の写真
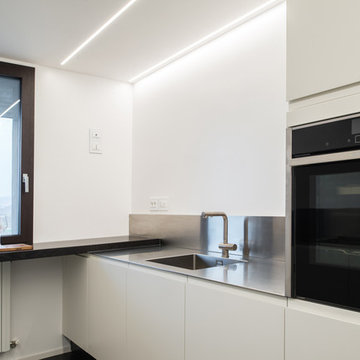
Forno professionale multifunzione della Neff, con possibilità anche di cottura a vapore e porta a scomparsa slide&hide, per non avere ingombro al momento dell'apertura.
Progettazione e DL: Quadrastudio
Fotografia: Simone Tommasini
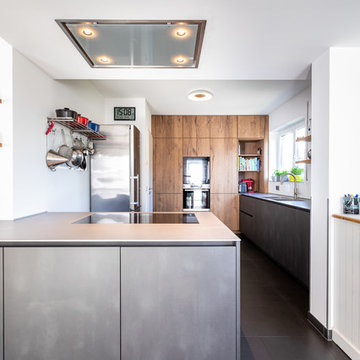
Unterschränke mit Melaminharzbeschichtung in Metalldekor, Stahl dunkel Perfect sense und Arbeitsplatte aus 5mm Edelstahl, kombiniert mit Hochschränken mit Fronten aus geprägtem Altholz und beleuchteten Holzborden
Foto: David Straßburger
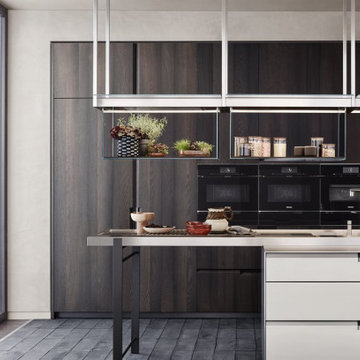
ワシントンD.C.にある高級な広いコンテンポラリースタイルのおしゃれなキッチン (フラットパネル扉のキャビネット、濃色木目調キャビネット、ステンレスカウンター、黒い調理設備、黒い床) の写真
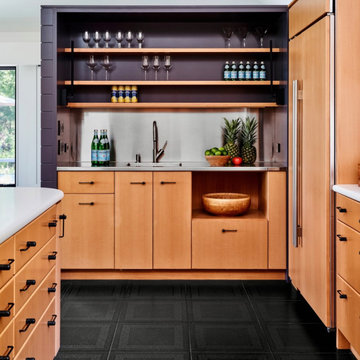
• the kitchen/sunroom dining area were reconfigured. A wall was removed between the sunroom and kitchen to create a more open floor plan. The space now consists of a living room/kitchen/dining/sitting area.
• this new wall was designed into the kitchen cabinetry to accommodate a second sink, open shelves to display barware and to create a divide between the kitchen and the terrace entry
• the kitchen was cavernous. Adding the new wall and a fabric paneled drop ceiling created a more comfortable, welcoming space with much better acoustics
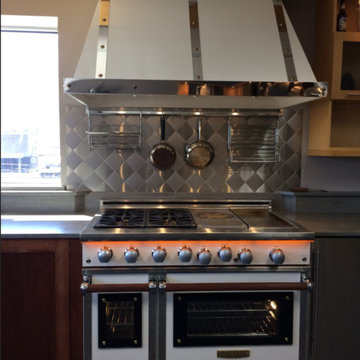
ダラスにあるインダストリアルスタイルのおしゃれなキッチン (オープンシェルフ、淡色木目調キャビネット、ステンレスカウンター、グレーのキッチンパネル、メタルタイルのキッチンパネル、シルバーの調理設備、アイランドなし、黒い床、グレーのキッチンカウンター) の写真
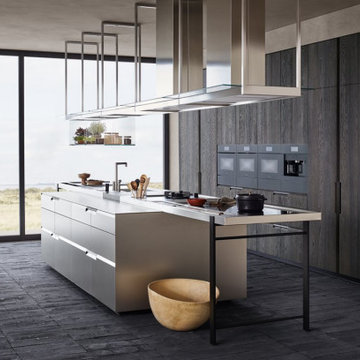
ワシントンD.C.にある高級な広いコンテンポラリースタイルのおしゃれなキッチン (フラットパネル扉のキャビネット、濃色木目調キャビネット、ステンレスカウンター、黒い調理設備、黒い床) の写真
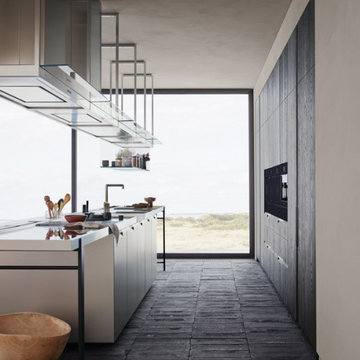
ワシントンD.C.にある高級な広いコンテンポラリースタイルのおしゃれなキッチン (フラットパネル扉のキャビネット、濃色木目調キャビネット、ステンレスカウンター、黒い調理設備、黒い床) の写真
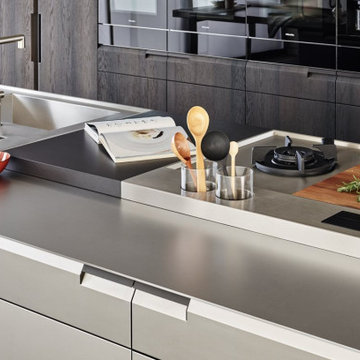
ワシントンD.C.にある高級な広いコンテンポラリースタイルのおしゃれなキッチン (フラットパネル扉のキャビネット、濃色木目調キャビネット、ステンレスカウンター、黒い調理設備、黒い床) の写真
キッチン (ステンレスカウンター、黒い床) の写真
1
