キッチン (ソープストーンカウンター、アイランドなし) の写真
絞り込み:
資材コスト
並び替え:今日の人気順
写真 1〜20 枚目(全 1,598 枚)
1/3

Secondary work sink and dishwasher for all the dishes after a night of hosting a dinner party.
ボストンにある高級な巨大なコンテンポラリースタイルのおしゃれなキッチン (アンダーカウンターシンク、落し込みパネル扉のキャビネット、白いキャビネット、ソープストーンカウンター、白いキッチンパネル、石タイルのキッチンパネル、シルバーの調理設備、濃色無垢フローリング、アイランドなし) の写真
ボストンにある高級な巨大なコンテンポラリースタイルのおしゃれなキッチン (アンダーカウンターシンク、落し込みパネル扉のキャビネット、白いキャビネット、ソープストーンカウンター、白いキッチンパネル、石タイルのキッチンパネル、シルバーの調理設備、濃色無垢フローリング、アイランドなし) の写真

Houzz Kitchen of the Week April 8, 2016. Kitchen renovation for Victorian home north of Boston. Designed by north shore kitchen showroom Heartwood Kitchens. The white kitchen custom cabinetry is from Mouser Cabinetry. Butler's pantry cabinetry in QCCI quarter sawn oak cabinetry. The kitchen includes many furniture like features including a wood mantle hood, open shelving, beadboard and inset cabinetry. Other details include: soapstone counter tops, Jenn-Air appliances, Elkay faucet, antique transfer ware tiles from EBay, pendant lights from Rejuvenation, quarter sawn oak floors, hardware from House of Antique Hardware and the homeowners antique runner. General Contracting: DM Construction. Photo credit: Eric Roth Photography.

The butler pantry off of the kitchen provides additonal beverage and dish storage as well as an area for serving and clean up during larger events.
Photo: Dave Adams

Francine Fleischer Photography
ニューヨークにある高級な小さなトラディショナルスタイルのおしゃれなキッチン (白いキャビネット、ソープストーンカウンター、白いキッチンパネル、磁器タイルのキッチンパネル、シルバーの調理設備、磁器タイルの床、アイランドなし、青い床、一体型シンク、フラットパネル扉のキャビネット) の写真
ニューヨークにある高級な小さなトラディショナルスタイルのおしゃれなキッチン (白いキャビネット、ソープストーンカウンター、白いキッチンパネル、磁器タイルのキッチンパネル、シルバーの調理設備、磁器タイルの床、アイランドなし、青い床、一体型シンク、フラットパネル扉のキャビネット) の写真

Slate and oak floors compliment butcher block and soapstone counter tops.
ニューヨークにあるお手頃価格の小さなエクレクティックスタイルのおしゃれなキッチン (ドロップインシンク、フラットパネル扉のキャビネット、白いキャビネット、ソープストーンカウンター、白いキッチンパネル、セラミックタイルのキッチンパネル、シルバーの調理設備、スレートの床、アイランドなし) の写真
ニューヨークにあるお手頃価格の小さなエクレクティックスタイルのおしゃれなキッチン (ドロップインシンク、フラットパネル扉のキャビネット、白いキャビネット、ソープストーンカウンター、白いキッチンパネル、セラミックタイルのキッチンパネル、シルバーの調理設備、スレートの床、アイランドなし) の写真
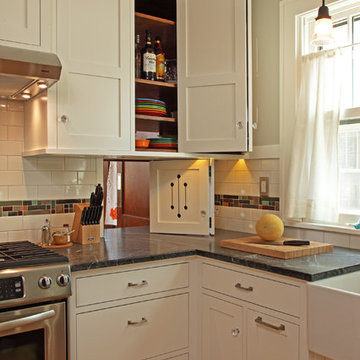
ミネアポリスにある低価格の小さなトラディショナルスタイルのおしゃれなキッチン (エプロンフロントシンク、落し込みパネル扉のキャビネット、白いキャビネット、マルチカラーのキッチンパネル、モザイクタイルのキッチンパネル、シルバーの調理設備、淡色無垢フローリング、アイランドなし、ソープストーンカウンター、ベージュの床) の写真

Architecture & Interior Design: David Heide Design Studio -- Photos: Greg Page Photography
ミネアポリスにある小さなトラディショナルスタイルのおしゃれなキッチン (エプロンフロントシンク、白いキャビネット、マルチカラーのキッチンパネル、シルバーの調理設備、落し込みパネル扉のキャビネット、サブウェイタイルのキッチンパネル、淡色無垢フローリング、アイランドなし、ソープストーンカウンター) の写真
ミネアポリスにある小さなトラディショナルスタイルのおしゃれなキッチン (エプロンフロントシンク、白いキャビネット、マルチカラーのキッチンパネル、シルバーの調理設備、落し込みパネル扉のキャビネット、サブウェイタイルのキッチンパネル、淡色無垢フローリング、アイランドなし、ソープストーンカウンター) の写真
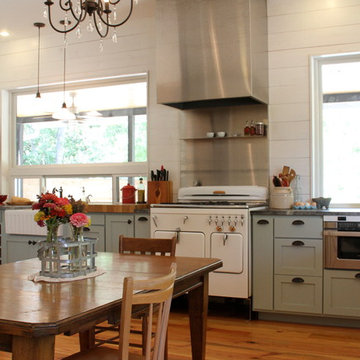
The hub of this farmhouse is the L-shaped kitchen with two sinks anchored by the restored Chambers stove and custom stainless vent hood. Leather-texture soapstone counters will patina over time, as will the Loblolly Pine floors.
Amanda Moon Photography

Butlers Kitchen Remodel, painted patterned wood floor planks
オースティンにあるラグジュアリーな広いトランジショナルスタイルのおしゃれなキッチン (アンダーカウンターシンク、シェーカースタイル扉のキャビネット、緑のキャビネット、ソープストーンカウンター、白いキッチンパネル、テラコッタタイルのキッチンパネル、シルバーの調理設備、塗装フローリング、アイランドなし、グレーのキッチンカウンター) の写真
オースティンにあるラグジュアリーな広いトランジショナルスタイルのおしゃれなキッチン (アンダーカウンターシンク、シェーカースタイル扉のキャビネット、緑のキャビネット、ソープストーンカウンター、白いキッチンパネル、テラコッタタイルのキッチンパネル、シルバーの調理設備、塗装フローリング、アイランドなし、グレーのキッチンカウンター) の写真

ボストンにある高級な巨大なトラディショナルスタイルのおしゃれなキッチン (青いキャビネット、ソープストーンカウンター、黒いキッチンパネル、無垢フローリング、アイランドなし、茶色い床、黒いキッチンカウンター) の写真
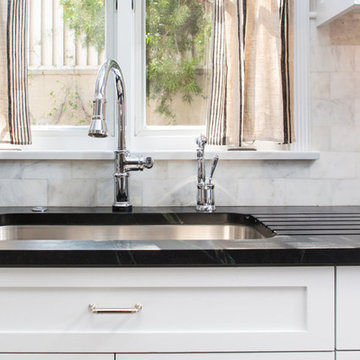
This Transitional Farmhouse Kitchen was completely remodeled and the home is nestled on the border of Pasadena and South Pasadena. Our goal was to keep the original charm of our client’s home while updating the kitchen in a way that was fresh and current.
Our design inspiration began with a deep green soapstone counter top paired with creamy white cabinetry. Carrera marble subway tile for the backsplash is a luxurious splurge and adds classic elegance to the space. The stainless steel appliances and sink create a more transitional feel, while the shaker style cabinetry doors and schoolhouse light fixture are in keeping with the original style of the home.
Tile flooring resembling concrete is clean and simple and seeded glass in the upper cabinet doors help make the space feel open and light. This kitchen has a hidden microwave and custom range hood design, as well as a new pantry area, for added storage. The pantry area features an appliance garage and deep-set counter top for multi-purpose use. These features add value to this small space.
The finishing touches are polished nickel cabinet hardware, which add a vintage look and the cafe curtains are the handiwork of the homeowner. We truly enjoyed the collaborative effort in this kitchen.
Photography by Erika Beirman

Working within a set of constraints, whether of space or budget, challenges my creativity and leads to a beautiful end result. The old kitchen used the space very poorly. The intent was just to replace the countertop. But once we investigated, the inferior cabinets needed replacing, too, so a rethink of space usage created a small and stylish kitchen of lasting quality.

Francis Dzikowski
ニューヨークにある小さなトランジショナルスタイルのおしゃれなキッチン (白いキャビネット、ベージュキッチンパネル、アンダーカウンターシンク、落し込みパネル扉のキャビネット、ソープストーンカウンター、サブウェイタイルのキッチンパネル、シルバーの調理設備、濃色無垢フローリング、アイランドなし、茶色い床) の写真
ニューヨークにある小さなトランジショナルスタイルのおしゃれなキッチン (白いキャビネット、ベージュキッチンパネル、アンダーカウンターシンク、落し込みパネル扉のキャビネット、ソープストーンカウンター、サブウェイタイルのキッチンパネル、シルバーの調理設備、濃色無垢フローリング、アイランドなし、茶色い床) の写真

Photo by Randy O'Rourke
www.rorphotos.com
ボストンにある高級な中くらいなカントリー風のおしゃれなキッチン (ソープストーンカウンター、黒い調理設備、落し込みパネル扉のキャビネット、エプロンフロントシンク、緑のキャビネット、ベージュキッチンパネル、セラミックタイルのキッチンパネル、無垢フローリング、アイランドなし、茶色い床) の写真
ボストンにある高級な中くらいなカントリー風のおしゃれなキッチン (ソープストーンカウンター、黒い調理設備、落し込みパネル扉のキャビネット、エプロンフロントシンク、緑のキャビネット、ベージュキッチンパネル、セラミックタイルのキッチンパネル、無垢フローリング、アイランドなし、茶色い床) の写真

Francine Fleischer Photography
ニューヨークにある高級な小さなトランジショナルスタイルのおしゃれなキッチン (アンダーカウンターシンク、ガラス扉のキャビネット、白いキャビネット、ソープストーンカウンター、白いキッチンパネル、磁器タイルのキッチンパネル、シルバーの調理設備、磁器タイルの床、アイランドなし、青い床) の写真
ニューヨークにある高級な小さなトランジショナルスタイルのおしゃれなキッチン (アンダーカウンターシンク、ガラス扉のキャビネット、白いキャビネット、ソープストーンカウンター、白いキッチンパネル、磁器タイルのキッチンパネル、シルバーの調理設備、磁器タイルの床、アイランドなし、青い床) の写真
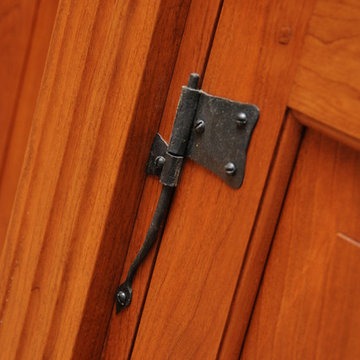
コロンバスにある高級な中くらいなカントリー風のおしゃれなキッチン (エプロンフロントシンク、レイズドパネル扉のキャビネット、中間色木目調キャビネット、ベージュキッチンパネル、石タイルのキッチンパネル、シルバーの調理設備、淡色無垢フローリング、アイランドなし、ソープストーンカウンター) の写真
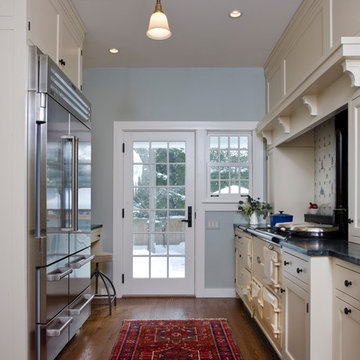
Leslie Schwartz Photography
シカゴにある高級な小さなトラディショナルスタイルのおしゃれなキッチン (エプロンフロントシンク、インセット扉のキャビネット、白いキャビネット、ソープストーンカウンター、カラー調理設備、無垢フローリング、アイランドなし、黒いキッチンカウンター) の写真
シカゴにある高級な小さなトラディショナルスタイルのおしゃれなキッチン (エプロンフロントシンク、インセット扉のキャビネット、白いキャビネット、ソープストーンカウンター、カラー調理設備、無垢フローリング、アイランドなし、黒いキッチンカウンター) の写真
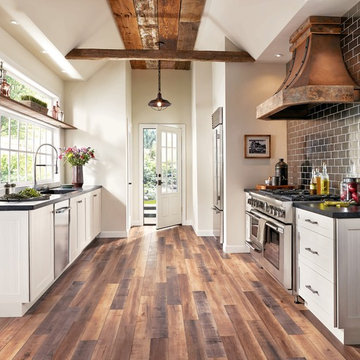
サンディエゴにある高級な中くらいなカントリー風のおしゃれなキッチン (シェーカースタイル扉のキャビネット、白いキャビネット、黒いキッチンパネル、サブウェイタイルのキッチンパネル、シルバーの調理設備、濃色無垢フローリング、アイランドなし、アンダーカウンターシンク、ソープストーンカウンター、茶色い床) の写真

サンフランシスコにある高級な中くらいなラスティックスタイルのおしゃれなキッチン (エプロンフロントシンク、シェーカースタイル扉のキャビネット、中間色木目調キャビネット、ソープストーンカウンター、黒いキッチンパネル、石スラブのキッチンパネル、黒い調理設備、無垢フローリング、アイランドなし、ベージュの床、黒いキッチンカウンター) の写真
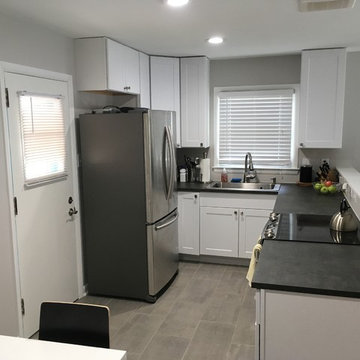
他の地域にある小さなトランジショナルスタイルのおしゃれなキッチン (ドロップインシンク、シェーカースタイル扉のキャビネット、白いキャビネット、ソープストーンカウンター、シルバーの調理設備、磁器タイルの床、アイランドなし、グレーの床) の写真
キッチン (ソープストーンカウンター、アイランドなし) の写真
1