キッチン (オニキスカウンター、ソープストーンカウンター、人工大理石カウンター、亜鉛製カウンター、リノリウムの床、ベージュの床、ピンクの床、赤い床) の写真
絞り込み:
資材コスト
並び替え:今日の人気順
写真 1〜20 枚目(全 84 枚)

Mid-Century Modern Kitchen Remodel in Seattle featuring mirrored backsplash with Cherry cabinets and Marmoleum flooring.
Jeff Beck Photography
シアトルにあるお手頃価格の中くらいなミッドセンチュリースタイルのおしゃれなキッチン (フラットパネル扉のキャビネット、中間色木目調キャビネット、シルバーの調理設備、ミラータイルのキッチンパネル、アンダーカウンターシンク、人工大理石カウンター、リノリウムの床、赤い床) の写真
シアトルにあるお手頃価格の中くらいなミッドセンチュリースタイルのおしゃれなキッチン (フラットパネル扉のキャビネット、中間色木目調キャビネット、シルバーの調理設備、ミラータイルのキッチンパネル、アンダーカウンターシンク、人工大理石カウンター、リノリウムの床、赤い床) の写真

Photo by Natalie Schueller
ニューヨークにある高級な小さなモダンスタイルのおしゃれなキッチン (アンダーカウンターシンク、フラットパネル扉のキャビネット、白いキャビネット、人工大理石カウンター、黄色いキッチンパネル、ガラス板のキッチンパネル、シルバーの調理設備、リノリウムの床、赤い床) の写真
ニューヨークにある高級な小さなモダンスタイルのおしゃれなキッチン (アンダーカウンターシンク、フラットパネル扉のキャビネット、白いキャビネット、人工大理石カウンター、黄色いキッチンパネル、ガラス板のキッチンパネル、シルバーの調理設備、リノリウムの床、赤い床) の写真

Josie Withers
他の地域にあるラグジュアリーな巨大なインダストリアルスタイルのおしゃれなキッチン (ダブルシンク、フラットパネル扉のキャビネット、中間色木目調キャビネット、人工大理石カウンター、マルチカラーのキッチンパネル、セラミックタイルのキッチンパネル、シルバーの調理設備、リノリウムの床、赤い床、黒いキッチンカウンター) の写真
他の地域にあるラグジュアリーな巨大なインダストリアルスタイルのおしゃれなキッチン (ダブルシンク、フラットパネル扉のキャビネット、中間色木目調キャビネット、人工大理石カウンター、マルチカラーのキッチンパネル、セラミックタイルのキッチンパネル、シルバーの調理設備、リノリウムの床、赤い床、黒いキッチンカウンター) の写真
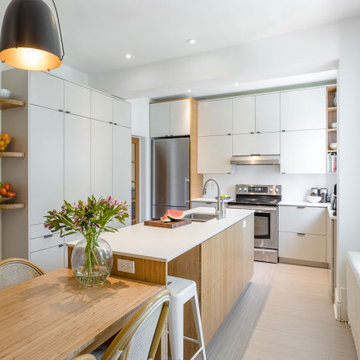
This Centennial NDG home was ready for a refresh with an environmentally friendly flair. Custom flat panel cabinets warmed by the introduction of Bamboo panels for the island, the shelves and the table, keep this kitchen fresh and inviting to a busy family of four and their dog. Marmolueum floors in neutral tones were installed to emphasize the extra long, multi-task island. Prep, work and eat, this kitchen is a welcome space while families are staying in together and a great solution to inviting a few extra friends.
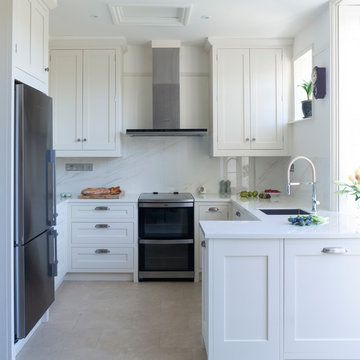
Our client was looking to create a traditional kitchen with a contemporary twist, a design that maximised storage in a relatively small space.
We were to incorporate an existing freestanding oven and the client was keen on a Fisher & Paykel fridge freezer.
The combination of the shaker-style cabinetry and the high-gloss porcelain worktops give a clean, crisp finish and meets the contemporary design brief.
On the opposite side of the room we converted a tall built-in cupboard that included a bespoke dog bed for their six year old Cocker Spaniel.
We installed the internal window to allow light to flood the hall and stairs, but also to give another perspective within the room.
The addition of the dining table, mirror and light fitting compliment the space perfectly, and help to achieve an overall result of room that's both warm and welcoming and meets the client brief completely.
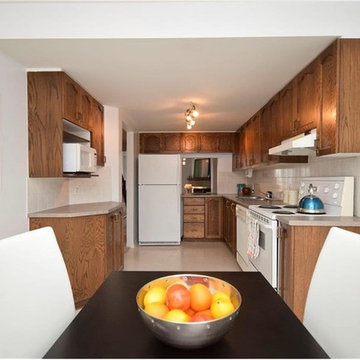
オタワにあるお手頃価格の中くらいなトラディショナルスタイルのおしゃれなキッチン (ドロップインシンク、落し込みパネル扉のキャビネット、中間色木目調キャビネット、人工大理石カウンター、ベージュキッチンパネル、セラミックタイルのキッチンパネル、白い調理設備、リノリウムの床、アイランドなし、ベージュの床) の写真
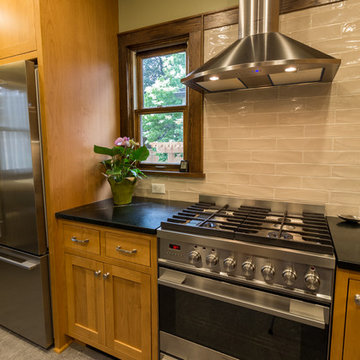
This 1926 Tudor home not only needed a larger kitchen but the homeowners wanted to find a way to open their kitchen up to the dining room, without losing cabinet or countertop space. Expanding the kitchen with a 4’ x 6’ addition allowed for significantly more cabinet space, as well as an eat-in dining area. All new custom Alder cabinetry was designed to take advantage of every square foot of space. A unique tile backsplash configuration accents Soapstone countertops and stainless steel appliances. A durable and playful Marmoleum floor provides a perfect contrast to the cabinetry and countertops, as well as the classic wide Oak casings and baseboards. Castle also created an enlarged opening to the dining room that brings the kitchen and dining spaces together without sacrificing functionality. Designed by Mark Benzell
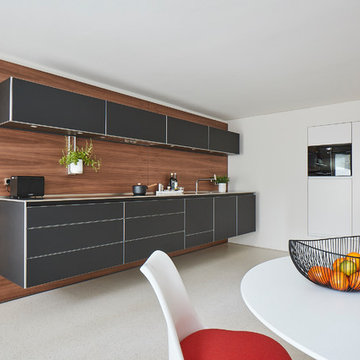
ハンブルクにあるラグジュアリーな巨大なコンテンポラリースタイルのおしゃれなキッチン (一体型シンク、フラットパネル扉のキャビネット、黒いキャビネット、人工大理石カウンター、茶色いキッチンパネル、木材のキッチンパネル、パネルと同色の調理設備、リノリウムの床、アイランドなし、ベージュの床、白いキッチンカウンター) の写真
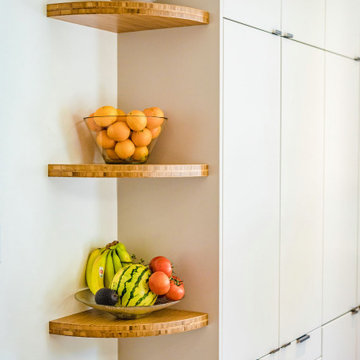
This Centennial NDG home was ready for a refresh with an environmentally friendly flair. Custom flat panel cabinets warmed by the introduction of Bamboo panels for the island, the shelves and the table, keep this kitchen fresh and inviting to a busy family of four and their dog. Marmolueum floors in neutral tones were installed to emphasize the extra long, multi-task island. Prep, work and eat, this kitchen is a welcome space while families are staying in together and a great solution to inviting a few extra friends.
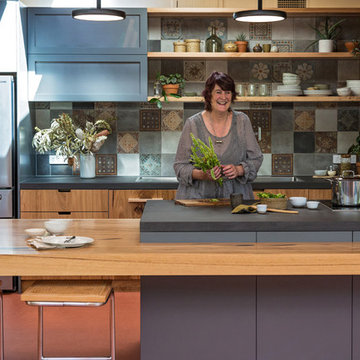
他の地域にあるラグジュアリーな巨大なインダストリアルスタイルのおしゃれなキッチン (ダブルシンク、フラットパネル扉のキャビネット、中間色木目調キャビネット、人工大理石カウンター、マルチカラーのキッチンパネル、セラミックタイルのキッチンパネル、シルバーの調理設備、リノリウムの床、赤い床、黒いキッチンカウンター) の写真
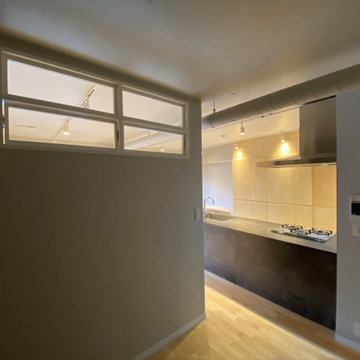
ユーティリティールームにはスライド窓を設置。アクセントにもしている。
東京23区にあるお手頃価格の中くらいなモダンスタイルのおしゃれなキッチン (アンダーカウンターシンク、インセット扉のキャビネット、グレーのキャビネット、人工大理石カウンター、グレーのキッチンパネル、塗装板のキッチンパネル、シルバーの調理設備、リノリウムの床、ベージュの床、グレーのキッチンカウンター、塗装板張りの天井) の写真
東京23区にあるお手頃価格の中くらいなモダンスタイルのおしゃれなキッチン (アンダーカウンターシンク、インセット扉のキャビネット、グレーのキャビネット、人工大理石カウンター、グレーのキッチンパネル、塗装板のキッチンパネル、シルバーの調理設備、リノリウムの床、ベージュの床、グレーのキッチンカウンター、塗装板張りの天井) の写真
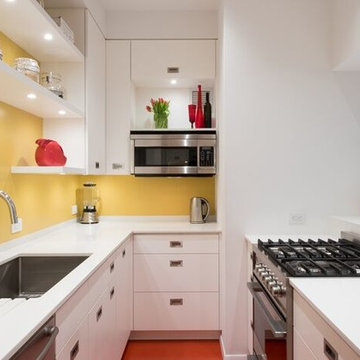
Photo by Natalie Schueller
ニューヨークにある高級な小さなモダンスタイルのおしゃれなキッチン (アンダーカウンターシンク、フラットパネル扉のキャビネット、白いキャビネット、人工大理石カウンター、黄色いキッチンパネル、ガラス板のキッチンパネル、シルバーの調理設備、リノリウムの床、赤い床) の写真
ニューヨークにある高級な小さなモダンスタイルのおしゃれなキッチン (アンダーカウンターシンク、フラットパネル扉のキャビネット、白いキャビネット、人工大理石カウンター、黄色いキッチンパネル、ガラス板のキッチンパネル、シルバーの調理設備、リノリウムの床、赤い床) の写真
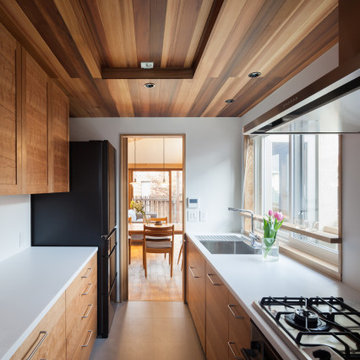
独立タイプのキッチン
東京23区にあるおしゃれなキッチン (アンダーカウンターシンク、フラットパネル扉のキャビネット、中間色木目調キャビネット、人工大理石カウンター、白いキッチンパネル、ガラス板のキッチンパネル、シルバーの調理設備、リノリウムの床、ベージュの床、白いキッチンカウンター) の写真
東京23区にあるおしゃれなキッチン (アンダーカウンターシンク、フラットパネル扉のキャビネット、中間色木目調キャビネット、人工大理石カウンター、白いキッチンパネル、ガラス板のキッチンパネル、シルバーの調理設備、リノリウムの床、ベージュの床、白いキッチンカウンター) の写真
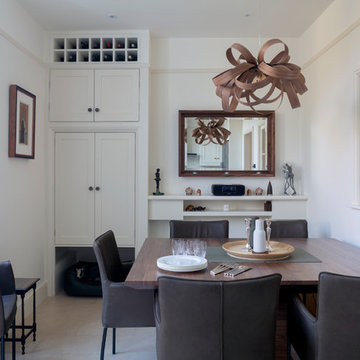
Our client was looking to create a traditional kitchen with a contemporary twist, a design that maximised storage in a relatively small space.
We were to incorporate an existing freestanding oven and the client was keen on a Fisher & Paykel fridge freezer.
The combination of the shaker-style cabinetry and the high-gloss porcelain worktops give a clean, crisp finish and meets the contemporary design brief.
On the opposite side of the room we converted a tall built-in cupboard that included a bespoke dog bed for their six year old Cocker Spaniel.
We installed the internal window to allow light to flood the hall and stairs, but also to give another perspective within the room.
The addition of the dining table, mirror and light fitting compliment the space perfectly, and help to achieve an overall result of room that's both warm and welcoming and meets the client brief completely.
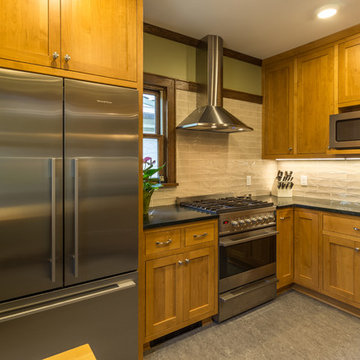
This 1926 Tudor home not only needed a larger kitchen but the homeowners wanted to find a way to open their kitchen up to the dining room, without losing cabinet or countertop space. Expanding the kitchen with a 4’ x 6’ addition allowed for significantly more cabinet space, as well as an eat-in dining area. All new custom Alder cabinetry was designed to take advantage of every square foot of space. A unique tile backsplash configuration accents Soapstone countertops and stainless steel appliances. A durable and playful Marmoleum floor provides a perfect contrast to the cabinetry and countertops, as well as the classic wide Oak casings and baseboards. Castle also created an enlarged opening to the dining room that brings the kitchen and dining spaces together without sacrificing functionality. Designed by Mark Benzell
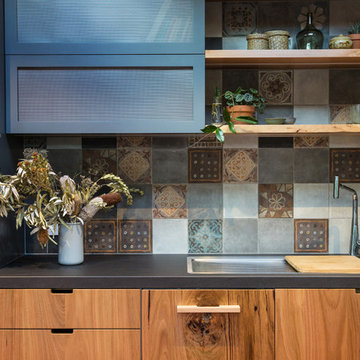
Josie Withers
他の地域にあるラグジュアリーな巨大なインダストリアルスタイルのおしゃれなキッチン (ダブルシンク、フラットパネル扉のキャビネット、中間色木目調キャビネット、人工大理石カウンター、マルチカラーのキッチンパネル、セラミックタイルのキッチンパネル、シルバーの調理設備、リノリウムの床、赤い床、黒いキッチンカウンター) の写真
他の地域にあるラグジュアリーな巨大なインダストリアルスタイルのおしゃれなキッチン (ダブルシンク、フラットパネル扉のキャビネット、中間色木目調キャビネット、人工大理石カウンター、マルチカラーのキッチンパネル、セラミックタイルのキッチンパネル、シルバーの調理設備、リノリウムの床、赤い床、黒いキッチンカウンター) の写真
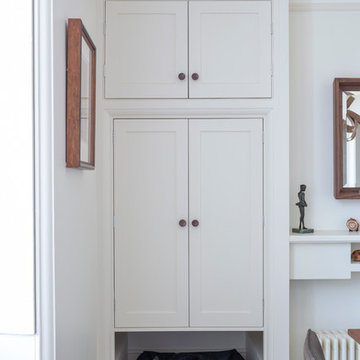
Our client was looking to create a traditional kitchen with a contemporary twist, a design that maximised storage in a relatively small space.
We were to incorporate an existing freestanding oven and the client was keen on a Fisher & Paykel fridge freezer.
The combination of the shaker-style cabinetry and the high-gloss porcelain worktops give a clean, crisp finish and meets the contemporary design brief.
On the opposite side of the room we converted a tall built-in cupboard that included a bespoke dog bed for their six year old Cocker Spaniel.
We installed the internal window to allow light to flood the hall and stairs, but also to give another perspective within the room.
The addition of the dining table, mirror and light fitting compliment the space perfectly, and help to achieve an overall result of room that's both warm and welcoming and meets the client brief completely.
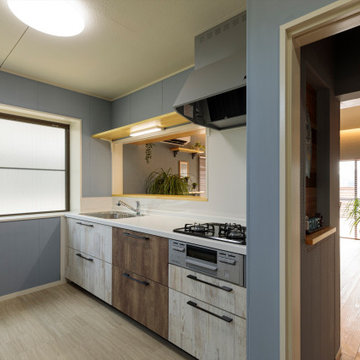
他の地域にある小さなビーチスタイルのおしゃれなキッチン (アンダーカウンターシンク、フラットパネル扉のキャビネット、中間色木目調キャビネット、人工大理石カウンター、白いキッチンパネル、スレートのキッチンパネル、黒い調理設備、リノリウムの床、アイランドなし、ベージュの床、白いキッチンカウンター) の写真
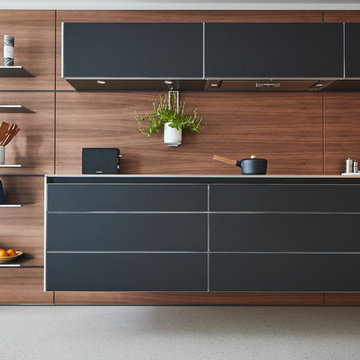
ハンブルクにあるラグジュアリーな巨大なコンテンポラリースタイルのおしゃれなキッチン (一体型シンク、フラットパネル扉のキャビネット、黒いキャビネット、人工大理石カウンター、茶色いキッチンパネル、木材のキッチンパネル、パネルと同色の調理設備、リノリウムの床、アイランドなし、ベージュの床、白いキッチンカウンター) の写真
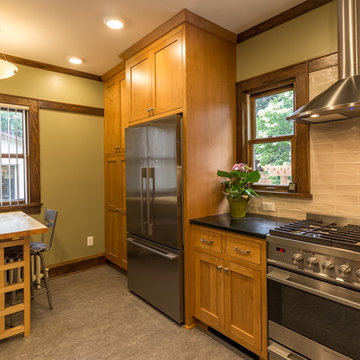
This 1926 Tudor home not only needed a larger kitchen but the homeowners wanted to find a way to open their kitchen up to the dining room, without losing cabinet or countertop space. Expanding the kitchen with a 4’ x 6’ addition allowed for significantly more cabinet space, as well as an eat-in dining area. All new custom Alder cabinetry was designed to take advantage of every square foot of space. A unique tile backsplash configuration accents Soapstone countertops and stainless steel appliances. A durable and playful Marmoleum floor provides a perfect contrast to the cabinetry and countertops, as well as the classic wide Oak casings and baseboards. Castle also created an enlarged opening to the dining room that brings the kitchen and dining spaces together without sacrificing functionality. Designed by Mark Benzell
キッチン (オニキスカウンター、ソープストーンカウンター、人工大理石カウンター、亜鉛製カウンター、リノリウムの床、ベージュの床、ピンクの床、赤い床) の写真
1