キッチン (コンクリートカウンター、淡色無垢フローリング、スレートの床、黒い床、マルチカラーの床) の写真
絞り込み:
資材コスト
並び替え:今日の人気順
写真 1〜20 枚目(全 86 枚)

Ditching the hectic city life in favour of a more relaxed pace in the country, empty nesters Chris and Veronica decided to uproot their life in Sydney and move to their holiday home, nestled in the lush rolling hinterland of Bangalow, Byron Bay.
Forming part of a larger extension and renovation, the client’s desire for their new kitchen was to create a visual centrepiece for the home that made an impactful statement whilst still remaining welcoming, relaxed and family friendly. As avid entertainers, it was a priority that the kitchen had a semi-commercial feel, was well equipped with high-grade appliances, durable surfaces and designated work zones to facilitate catering for large parties and events.
Both partners have travelled extensively to far corners of the world collecting beautiful things, there was a natural desire for the space to reflect their global style and layer a mix of sentimental and bohemian inspired pieces from all over the world.

I built this on my property for my aging father who has some health issues. Handicap accessibility was a factor in design. His dream has always been to try retire to a cabin in the woods. This is what he got.
It is a 1 bedroom, 1 bath with a great room. It is 600 sqft of AC space. The footprint is 40' x 26' overall.
The site was the former home of our pig pen. I only had to take 1 tree to make this work and I planted 3 in its place. The axis is set from root ball to root ball. The rear center is aligned with mean sunset and is visible across a wetland.
The goal was to make the home feel like it was floating in the palms. The geometry had to simple and I didn't want it feeling heavy on the land so I cantilevered the structure beyond exposed foundation walls. My barn is nearby and it features old 1950's "S" corrugated metal panel walls. I used the same panel profile for my siding. I ran it vertical to match the barn, but also to balance the length of the structure and stretch the high point into the canopy, visually. The wood is all Southern Yellow Pine. This material came from clearing at the Babcock Ranch Development site. I ran it through the structure, end to end and horizontally, to create a seamless feel and to stretch the space. It worked. It feels MUCH bigger than it is.
I milled the material to specific sizes in specific areas to create precise alignments. Floor starters align with base. Wall tops adjoin ceiling starters to create the illusion of a seamless board. All light fixtures, HVAC supports, cabinets, switches, outlets, are set specifically to wood joints. The front and rear porch wood has three different milling profiles so the hypotenuse on the ceilings, align with the walls, and yield an aligned deck board below. Yes, I over did it. It is spectacular in its detailing. That's the benefit of small spaces.
Concrete counters and IKEA cabinets round out the conversation.
For those who cannot live tiny, I offer the Tiny-ish House.
Photos by Ryan Gamma
Staging by iStage Homes
Design Assistance Jimmy Thornton

シアトルにある高級な中くらいなトラディショナルスタイルのおしゃれなキッチン (アンダーカウンターシンク、グレーのキッチンパネル、石スラブのキッチンパネル、シルバーの調理設備、スレートの床、マルチカラーの床、シェーカースタイル扉のキャビネット、中間色木目調キャビネット、コンクリートカウンター) の写真

Eat in the kitchen with lacquer cabinets, wood details and slate floor.
ボストンにあるモダンスタイルのおしゃれなキッチン (スレートの床、フラットパネル扉のキャビネット、白いキャビネット、コンクリートカウンター、ベージュキッチンパネル、黒い床、グレーのキッチンカウンター、エプロンフロントシンク、パネルと同色の調理設備) の写真
ボストンにあるモダンスタイルのおしゃれなキッチン (スレートの床、フラットパネル扉のキャビネット、白いキャビネット、コンクリートカウンター、ベージュキッチンパネル、黒い床、グレーのキッチンカウンター、エプロンフロントシンク、パネルと同色の調理設備) の写真
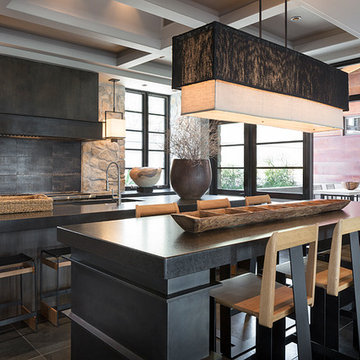
フェニックスにあるラグジュアリーな広いモダンスタイルのおしゃれなキッチン (アンダーカウンターシンク、スレートの床、黒い床、石タイルのキッチンパネル、コンクリートカウンター) の写真
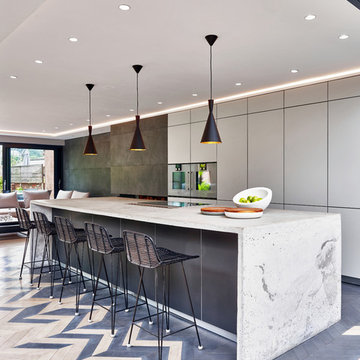
Credit: Photography by Nicholas Yarsley Photography
デヴォンにある中くらいなコンテンポラリースタイルのおしゃれなキッチン (フラットパネル扉のキャビネット、グレーのキャビネット、コンクリートカウンター、シルバーの調理設備、淡色無垢フローリング、マルチカラーの床、グレーのキッチンカウンター) の写真
デヴォンにある中くらいなコンテンポラリースタイルのおしゃれなキッチン (フラットパネル扉のキャビネット、グレーのキャビネット、コンクリートカウンター、シルバーの調理設備、淡色無垢フローリング、マルチカラーの床、グレーのキッチンカウンター) の写真
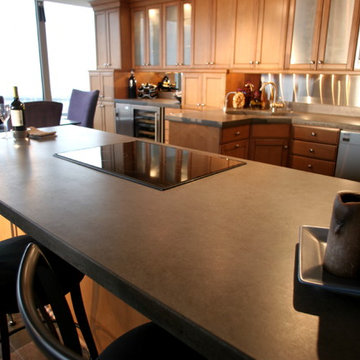
Bob Milkovich
シャーロットにある中くらいなトランジショナルスタイルのおしゃれなキッチン (落し込みパネル扉のキャビネット、淡色木目調キャビネット、シルバーの調理設備、グレーのキッチンカウンター、アンダーカウンターシンク、コンクリートカウンター、スレートの床、マルチカラーの床) の写真
シャーロットにある中くらいなトランジショナルスタイルのおしゃれなキッチン (落し込みパネル扉のキャビネット、淡色木目調キャビネット、シルバーの調理設備、グレーのキッチンカウンター、アンダーカウンターシンク、コンクリートカウンター、スレートの床、マルチカラーの床) の写真
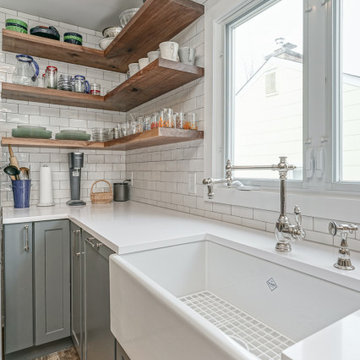
フィラデルフィアにあるお手頃価格の広いトランジショナルスタイルのおしゃれなキッチン (アンダーカウンターシンク、シェーカースタイル扉のキャビネット、グレーのキャビネット、コンクリートカウンター、白いキッチンパネル、サブウェイタイルのキッチンパネル、シルバーの調理設備、淡色無垢フローリング、アイランドなし、マルチカラーの床、白いキッチンカウンター) の写真
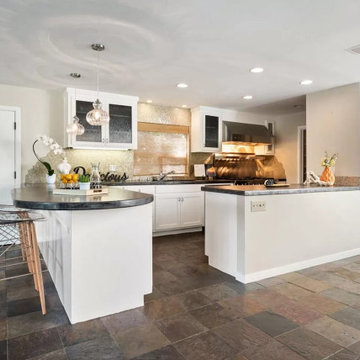
The much sought after, gated community of Pasatiempo features one of America's top 100 golf courses and many classic, luxury homes in an ideal commute location. This home stands out above the rest with a stylish contemporary design, large private lot and many high end features.

I built this on my property for my aging father who has some health issues. Handicap accessibility was a factor in design. His dream has always been to try retire to a cabin in the woods. This is what he got.
It is a 1 bedroom, 1 bath with a great room. It is 600 sqft of AC space. The footprint is 40' x 26' overall.
The site was the former home of our pig pen. I only had to take 1 tree to make this work and I planted 3 in its place. The axis is set from root ball to root ball. The rear center is aligned with mean sunset and is visible across a wetland.
The goal was to make the home feel like it was floating in the palms. The geometry had to simple and I didn't want it feeling heavy on the land so I cantilevered the structure beyond exposed foundation walls. My barn is nearby and it features old 1950's "S" corrugated metal panel walls. I used the same panel profile for my siding. I ran it vertical to match the barn, but also to balance the length of the structure and stretch the high point into the canopy, visually. The wood is all Southern Yellow Pine. This material came from clearing at the Babcock Ranch Development site. I ran it through the structure, end to end and horizontally, to create a seamless feel and to stretch the space. It worked. It feels MUCH bigger than it is.
I milled the material to specific sizes in specific areas to create precise alignments. Floor starters align with base. Wall tops adjoin ceiling starters to create the illusion of a seamless board. All light fixtures, HVAC supports, cabinets, switches, outlets, are set specifically to wood joints. The front and rear porch wood has three different milling profiles so the hypotenuse on the ceilings, align with the walls, and yield an aligned deck board below. Yes, I over did it. It is spectacular in its detailing. That's the benefit of small spaces.
Concrete counters and IKEA cabinets round out the conversation.
For those who cannot live tiny, I offer the Tiny-ish House.
Photos by Ryan Gamma
Staging by iStage Homes
Design Assistance Jimmy Thornton
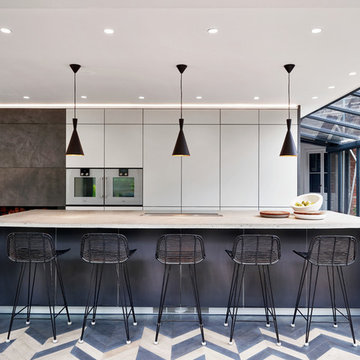
Credit: Photography by Nicholas Yarsley Photography
デヴォンにあるコンテンポラリースタイルのおしゃれなキッチン (フラットパネル扉のキャビネット、グレーのキャビネット、コンクリートカウンター、シルバーの調理設備、淡色無垢フローリング、マルチカラーの床、グレーのキッチンカウンター) の写真
デヴォンにあるコンテンポラリースタイルのおしゃれなキッチン (フラットパネル扉のキャビネット、グレーのキャビネット、コンクリートカウンター、シルバーの調理設備、淡色無垢フローリング、マルチカラーの床、グレーのキッチンカウンター) の写真
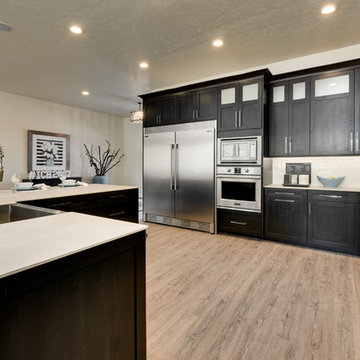
ボイシにある高級な中くらいなモダンスタイルのおしゃれなキッチン (エプロンフロントシンク、シェーカースタイル扉のキャビネット、黒いキャビネット、コンクリートカウンター、白いキッチンパネル、磁器タイルのキッチンパネル、シルバーの調理設備、淡色無垢フローリング、マルチカラーの床) の写真
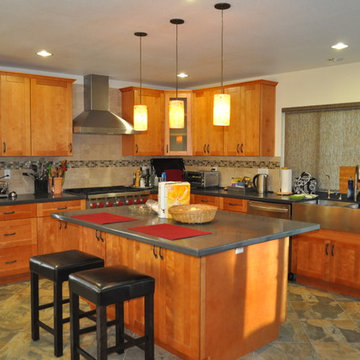
オレンジカウンティにある高級な広いトラディショナルスタイルのおしゃれなキッチン (エプロンフロントシンク、シェーカースタイル扉のキャビネット、淡色木目調キャビネット、コンクリートカウンター、ベージュキッチンパネル、トラバーチンのキッチンパネル、シルバーの調理設備、スレートの床、マルチカラーの床) の写真
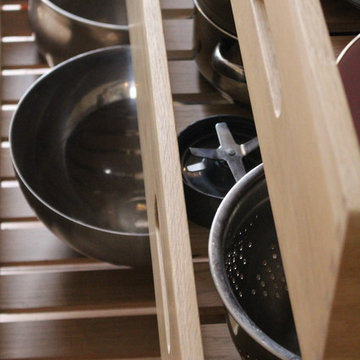
Stunning shaker kitchen in muted tones from Farrow and Ball with bespoke Oak internals and many bespoke features including a lovely larder cupboard with solid Oak spice racks and Ladder. A freestanding island unit marks the design with a fantastic polished concrete worktop.
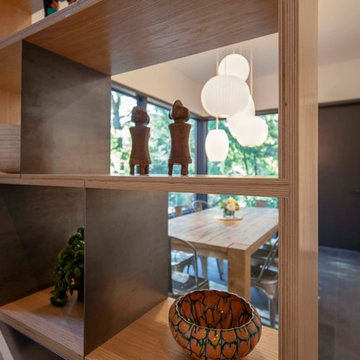
Open shelves in kitchen allows views from hallway to the eating area and garden.
ボストンにあるモダンスタイルのおしゃれなキッチン (白いキャビネット、コンクリートカウンター、グレーのキッチンパネル、黒い床、黄色いキッチンカウンター、オープンシェルフ、スレートの床、エプロンフロントシンク、パネルと同色の調理設備) の写真
ボストンにあるモダンスタイルのおしゃれなキッチン (白いキャビネット、コンクリートカウンター、グレーのキッチンパネル、黒い床、黄色いキッチンカウンター、オープンシェルフ、スレートの床、エプロンフロントシンク、パネルと同色の調理設備) の写真
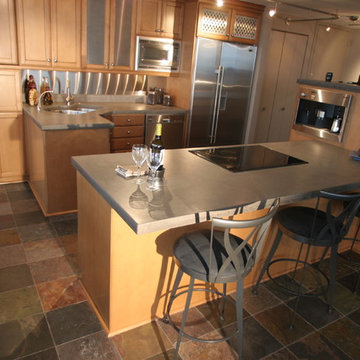
Bob Milkovich
シャーロットにある中くらいなトランジショナルスタイルのおしゃれなキッチン (落し込みパネル扉のキャビネット、淡色木目調キャビネット、シルバーの調理設備、グレーのキッチンカウンター、アンダーカウンターシンク、コンクリートカウンター、スレートの床、マルチカラーの床) の写真
シャーロットにある中くらいなトランジショナルスタイルのおしゃれなキッチン (落し込みパネル扉のキャビネット、淡色木目調キャビネット、シルバーの調理設備、グレーのキッチンカウンター、アンダーカウンターシンク、コンクリートカウンター、スレートの床、マルチカラーの床) の写真
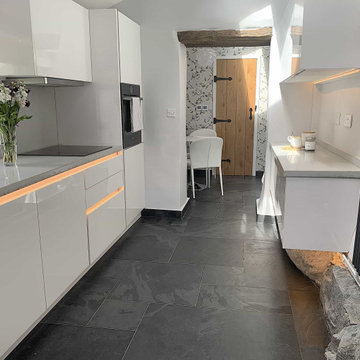
A light and airy contemporary kitchen with lots of curves and character. A wall hung unit was added with led lighting to show of the amazing stone features.
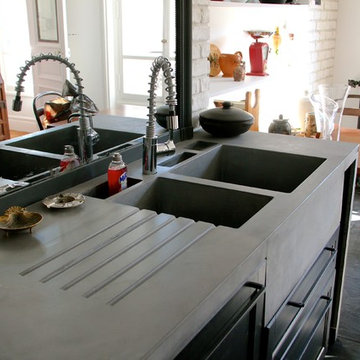
Delphine Monnier
Réalisation d'un évier sur mesure en Béton Ductal
Conception DMArchitectures, Réalisation BALIAN Béton
パリにある高級な広いインダストリアルスタイルのおしゃれなキッチン (ダブルシンク、インセット扉のキャビネット、黒いキャビネット、コンクリートカウンター、黒いキッチンパネル、スレートのキッチンパネル、黒い調理設備、スレートの床、黒い床、グレーのキッチンカウンター) の写真
パリにある高級な広いインダストリアルスタイルのおしゃれなキッチン (ダブルシンク、インセット扉のキャビネット、黒いキャビネット、コンクリートカウンター、黒いキッチンパネル、スレートのキッチンパネル、黒い調理設備、スレートの床、黒い床、グレーのキッチンカウンター) の写真
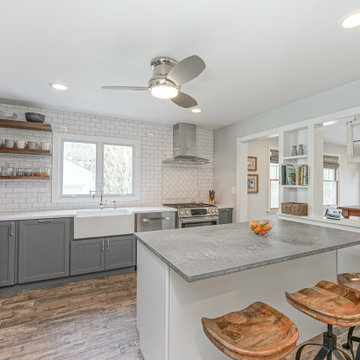
フィラデルフィアにあるお手頃価格の広いトランジショナルスタイルのおしゃれなキッチン (アンダーカウンターシンク、シェーカースタイル扉のキャビネット、グレーのキャビネット、コンクリートカウンター、白いキッチンパネル、サブウェイタイルのキッチンパネル、シルバーの調理設備、淡色無垢フローリング、アイランドなし、マルチカラーの床、白いキッチンカウンター) の写真
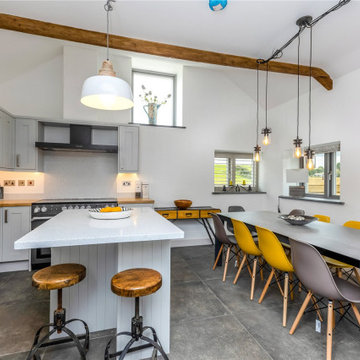
コーンウォールにあるお手頃価格の中くらいなカントリー風のおしゃれなキッチン (ドロップインシンク、シェーカースタイル扉のキャビネット、グレーのキャビネット、コンクリートカウンター、白いキッチンパネル、黒い調理設備、スレートの床、黒い床、白いキッチンカウンター、表し梁) の写真
キッチン (コンクリートカウンター、淡色無垢フローリング、スレートの床、黒い床、マルチカラーの床) の写真
1