小さなダイニングキッチン (グレーのキッチンカウンター、ソープストーンカウンター、テラゾーカウンター) の写真
絞り込み:
資材コスト
並び替え:今日の人気順
写真 1〜20 枚目(全 26 枚)

Kitchen is Center
In our design to combine the apartments, we centered the kitchen - making it a dividing line between private and public space; vastly expanding the storage and work surface area. We discovered an existing unused roof penetration to run a duct to vent out a powerful kitchen hood.
The original bathroom skylight now illuminates the central kitchen space. Without changing the standard skylight size, we gave it architectural scale by carving out the ceiling to maximize daylight.
Light now dances off the vaulted, sculptural angles of the ceiling to bathe the entire space in natural light.
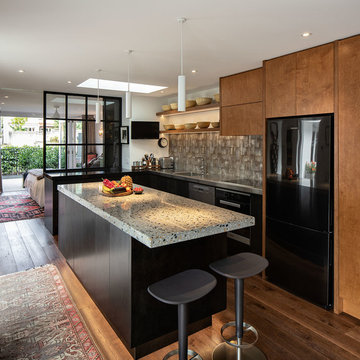
The client chose warm, textural tones for their kitchen, accented with black panels and appliances.
オークランドにある高級な小さなコンテンポラリースタイルのおしゃれなキッチン (アンダーカウンターシンク、フラットパネル扉のキャビネット、黒いキャビネット、テラゾーカウンター、グレーのキッチンパネル、モザイクタイルのキッチンパネル、黒い調理設備、濃色無垢フローリング、茶色い床、グレーのキッチンカウンター) の写真
オークランドにある高級な小さなコンテンポラリースタイルのおしゃれなキッチン (アンダーカウンターシンク、フラットパネル扉のキャビネット、黒いキャビネット、テラゾーカウンター、グレーのキッチンパネル、モザイクタイルのキッチンパネル、黒い調理設備、濃色無垢フローリング、茶色い床、グレーのキッチンカウンター) の写真
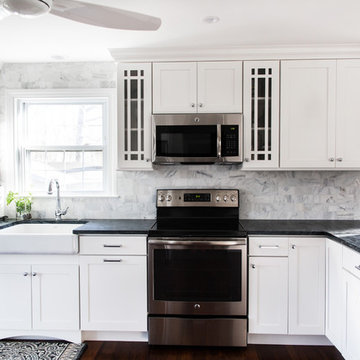
Door Style: Hancock
Material: MDF
Finish: Glacier
バーミングハムにあるお手頃価格の小さなトランジショナルスタイルのおしゃれなキッチン (エプロンフロントシンク、シェーカースタイル扉のキャビネット、白いキャビネット、ソープストーンカウンター、白いキッチンパネル、セラミックタイルのキッチンパネル、シルバーの調理設備、濃色無垢フローリング、アイランドなし、茶色い床、グレーのキッチンカウンター) の写真
バーミングハムにあるお手頃価格の小さなトランジショナルスタイルのおしゃれなキッチン (エプロンフロントシンク、シェーカースタイル扉のキャビネット、白いキャビネット、ソープストーンカウンター、白いキッチンパネル、セラミックタイルのキッチンパネル、シルバーの調理設備、濃色無垢フローリング、アイランドなし、茶色い床、グレーのキッチンカウンター) の写真
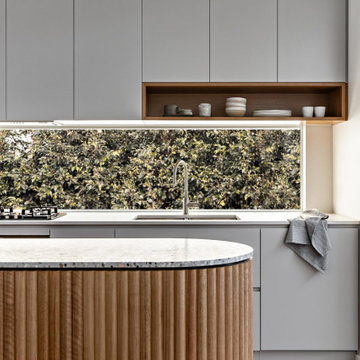
シドニーにあるお手頃価格の小さなコンテンポラリースタイルのおしゃれなキッチン (ダブルシンク、グレーのキャビネット、テラゾーカウンター、黒い調理設備、淡色無垢フローリング、グレーのキッチンカウンター) の写真
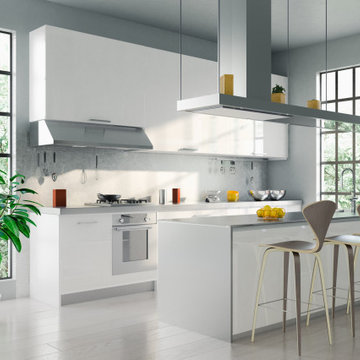
Take your modernism to the next level. Clean look and feel with this loft apartment and minimalist clutter. We can achieve any look you need.
ニューヨークにある高級な小さなモダンスタイルのおしゃれなキッチン (ドロップインシンク、フラットパネル扉のキャビネット、白いキャビネット、ソープストーンカウンター、グレーのキッチンパネル、メタルタイルのキッチンパネル、シルバーの調理設備、淡色無垢フローリング、ベージュの床、グレーのキッチンカウンター) の写真
ニューヨークにある高級な小さなモダンスタイルのおしゃれなキッチン (ドロップインシンク、フラットパネル扉のキャビネット、白いキャビネット、ソープストーンカウンター、グレーのキッチンパネル、メタルタイルのキッチンパネル、シルバーの調理設備、淡色無垢フローリング、ベージュの床、グレーのキッチンカウンター) の写真
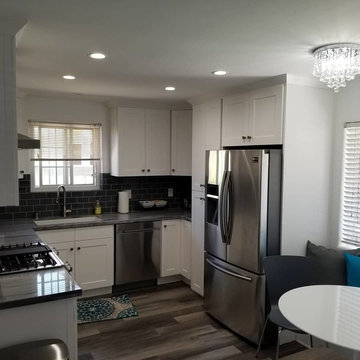
低価格の小さなトランジショナルスタイルのおしゃれなキッチン (アンダーカウンターシンク、シェーカースタイル扉のキャビネット、白いキャビネット、ソープストーンカウンター、黒いキッチンパネル、サブウェイタイルのキッチンパネル、シルバーの調理設備、アイランドなし、グレーの床、グレーのキッチンカウンター) の写真
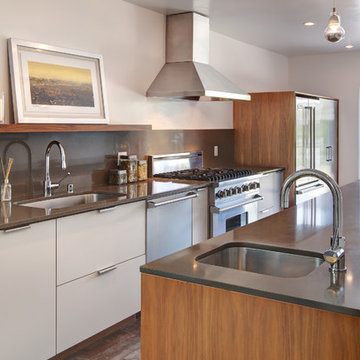
©Teague Hunziker
ロサンゼルスにある低価格の小さなコンテンポラリースタイルのおしゃれなキッチン (アンダーカウンターシンク、フラットパネル扉のキャビネット、白いキャビネット、ソープストーンカウンター、グレーのキッチンパネル、石スラブのキッチンパネル、シルバーの調理設備、磁器タイルの床、茶色い床、グレーのキッチンカウンター) の写真
ロサンゼルスにある低価格の小さなコンテンポラリースタイルのおしゃれなキッチン (アンダーカウンターシンク、フラットパネル扉のキャビネット、白いキャビネット、ソープストーンカウンター、グレーのキッチンパネル、石スラブのキッチンパネル、シルバーの調理設備、磁器タイルの床、茶色い床、グレーのキッチンカウンター) の写真
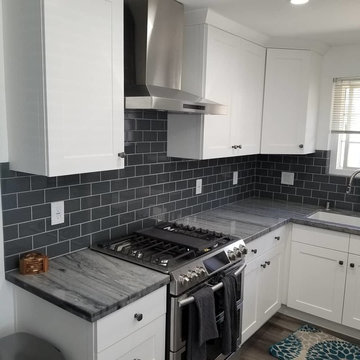
低価格の小さなトランジショナルスタイルのおしゃれなキッチン (アンダーカウンターシンク、シェーカースタイル扉のキャビネット、白いキャビネット、ソープストーンカウンター、黒いキッチンパネル、サブウェイタイルのキッチンパネル、シルバーの調理設備、アイランドなし、グレーの床、グレーのキッチンカウンター) の写真
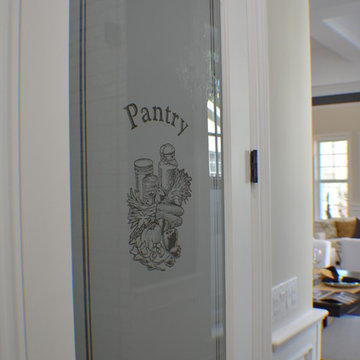
The pantry in this new home construction was installed to make sure foods, beverages and other provisions are properly stored for safe keeping
ロサンゼルスにある小さなトラディショナルスタイルのおしゃれなキッチン (アンダーカウンターシンク、レイズドパネル扉のキャビネット、白いキャビネット、ソープストーンカウンター、白いキッチンパネル、ガラスタイルのキッチンパネル、シルバーの調理設備、無垢フローリング、茶色い床、グレーのキッチンカウンター) の写真
ロサンゼルスにある小さなトラディショナルスタイルのおしゃれなキッチン (アンダーカウンターシンク、レイズドパネル扉のキャビネット、白いキャビネット、ソープストーンカウンター、白いキッチンパネル、ガラスタイルのキッチンパネル、シルバーの調理設備、無垢フローリング、茶色い床、グレーのキッチンカウンター) の写真
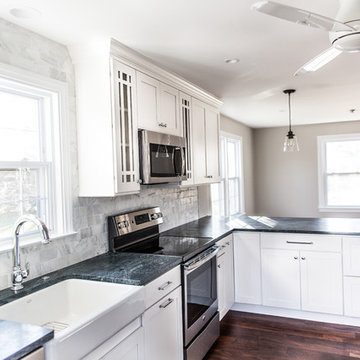
Door Style: Hancock
Material: MDF
Finish: Glacier
バーミングハムにあるお手頃価格の小さなトランジショナルスタイルのおしゃれなキッチン (エプロンフロントシンク、シェーカースタイル扉のキャビネット、白いキャビネット、ソープストーンカウンター、白いキッチンパネル、セラミックタイルのキッチンパネル、シルバーの調理設備、濃色無垢フローリング、アイランドなし、茶色い床、グレーのキッチンカウンター) の写真
バーミングハムにあるお手頃価格の小さなトランジショナルスタイルのおしゃれなキッチン (エプロンフロントシンク、シェーカースタイル扉のキャビネット、白いキャビネット、ソープストーンカウンター、白いキッチンパネル、セラミックタイルのキッチンパネル、シルバーの調理設備、濃色無垢フローリング、アイランドなし、茶色い床、グレーのキッチンカウンター) の写真
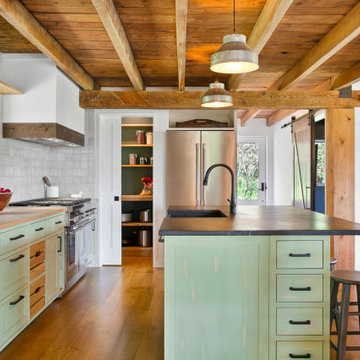
バーリントンにある小さなカントリー風のおしゃれなキッチン (エプロンフロントシンク、緑のキャビネット、ソープストーンカウンター、白いキッチンパネル、セラミックタイルのキッチンパネル、シルバーの調理設備、無垢フローリング、グレーのキッチンカウンター、表し梁) の写真
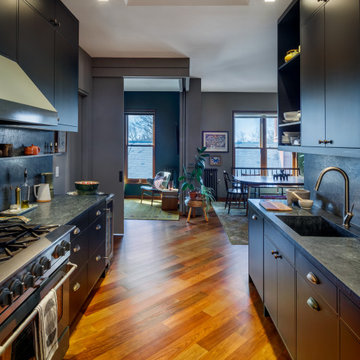
Kitchen is Center
In our design to combine the apartments, we centered the kitchen - making it a dividing line between private and public space; vastly expanding the storage and work surface area. We discovered an existing unused roof penetration to run a duct to vent out a powerful kitchen hood.
The original bathroom skylight now illuminates the central kitchen space. Without changing the standard skylight size, we gave it architectural scale by carving out the ceiling to maximize daylight.
Light now dances off the vaulted, sculptural angles of the ceiling to bathe the entire space in natural light.

Kitchen is Center
In our design to combine the apartments, we centered the kitchen - making it a dividing line between private and public space; vastly expanding the storage and work surface area. We discovered an existing unused roof penetration to run a duct to vent out a powerful kitchen hood.
The original bathroom skylight now illuminates the central kitchen space. Without changing the standard skylight size, we gave it architectural scale by carving out the ceiling to maximize daylight.
Light now dances off the vaulted, sculptural angles of the ceiling to bathe the entire space in natural light.
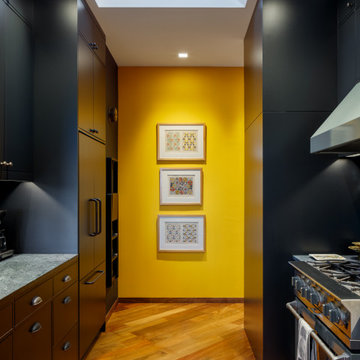
Kitchen is Center
In our design to combine the apartments, we centered the kitchen - making it a dividing line between private and public space; vastly expanding the storage and work surface area. We discovered an existing unused roof penetration to run a duct to vent out a powerful kitchen hood.
The original bathroom skylight now illuminates the central kitchen space. Without changing the standard skylight size, we gave it architectural scale by carving out the ceiling to maximize daylight.
Light now dances off the vaulted, sculptural angles of the ceiling to bathe the entire space in natural light.
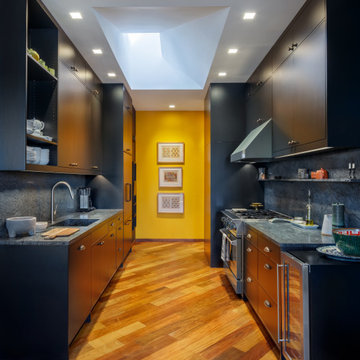
Kitchen is Center
In our design to combine the apartments, we centered the kitchen - making it a dividing line between private and public space; vastly expanding the storage and work surface area. We discovered an existing unused roof penetration to run a duct to vent out a powerful kitchen hood.
The original bathroom skylight now illuminates the central kitchen space. Without changing the standard skylight size, we gave it architectural scale by carving out the ceiling to maximize daylight.
Light now dances off the vaulted, sculptural angles of the ceiling to bathe the entire space in natural light.
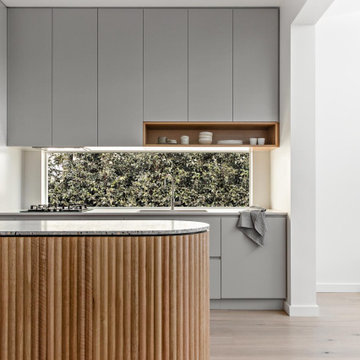
シドニーにあるお手頃価格の小さなコンテンポラリースタイルのおしゃれなキッチン (ダブルシンク、グレーのキャビネット、テラゾーカウンター、黒い調理設備、淡色無垢フローリング、グレーのキッチンカウンター) の写真
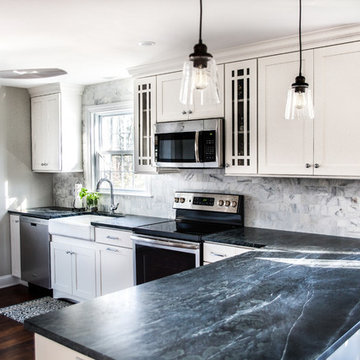
Door Style: Hancock
Material: MDF
Finish: Glacier
他の地域にあるお手頃価格の小さなトランジショナルスタイルのおしゃれなキッチン (エプロンフロントシンク、シェーカースタイル扉のキャビネット、白いキャビネット、ソープストーンカウンター、白いキッチンパネル、セラミックタイルのキッチンパネル、シルバーの調理設備、濃色無垢フローリング、アイランドなし、茶色い床、グレーのキッチンカウンター) の写真
他の地域にあるお手頃価格の小さなトランジショナルスタイルのおしゃれなキッチン (エプロンフロントシンク、シェーカースタイル扉のキャビネット、白いキャビネット、ソープストーンカウンター、白いキッチンパネル、セラミックタイルのキッチンパネル、シルバーの調理設備、濃色無垢フローリング、アイランドなし、茶色い床、グレーのキッチンカウンター) の写真
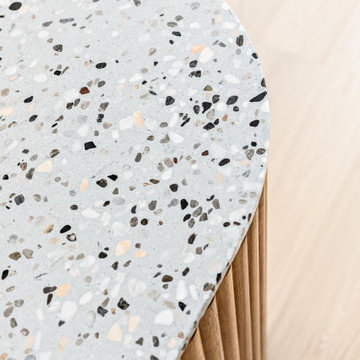
シドニーにあるお手頃価格の小さなコンテンポラリースタイルのおしゃれなキッチン (ダブルシンク、グレーのキャビネット、テラゾーカウンター、黒い調理設備、淡色無垢フローリング、グレーのキッチンカウンター) の写真
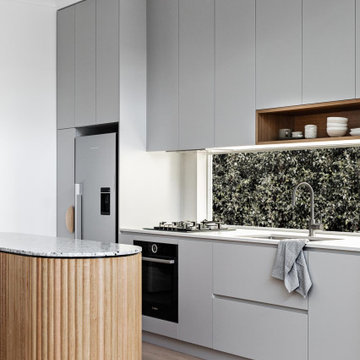
シドニーにあるお手頃価格の小さなコンテンポラリースタイルのおしゃれなキッチン (ダブルシンク、グレーのキャビネット、テラゾーカウンター、黒い調理設備、淡色無垢フローリング、グレーのキッチンカウンター) の写真
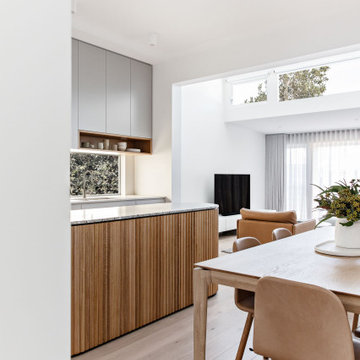
シドニーにあるお手頃価格の小さなコンテンポラリースタイルのおしゃれなキッチン (ダブルシンク、グレーのキャビネット、テラゾーカウンター、黒い調理設備、淡色無垢フローリング、グレーのキッチンカウンター) の写真
小さなダイニングキッチン (グレーのキッチンカウンター、ソープストーンカウンター、テラゾーカウンター) の写真
1