I型キッチン (青いキッチンカウンター、茶色いキッチンカウンター、淡色無垢フローリング、アンダーカウンターシンク) の写真
絞り込み:
資材コスト
並び替え:今日の人気順
写真 1〜20 枚目(全 160 枚)

La cuisine toute en longueur, en vert amande pour rester dans des tons de nature, comprend une partie cuisine utilitaire et une partie dînatoire pour 4 personnes.
La partie salle à manger est signifié par un encadrement-niche en bois et fond de papier peint, tandis que la partie cuisine elle est vêtue en crédence et au sol de mosaïques hexagonales rose et blanc.
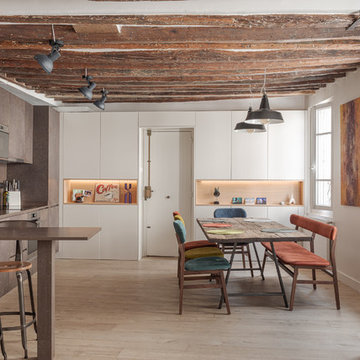
パリにあるコンテンポラリースタイルのおしゃれなキッチン (アンダーカウンターシンク、フラットパネル扉のキャビネット、茶色いキャビネット、シルバーの調理設備、淡色無垢フローリング、アイランドなし、ベージュの床、茶色いキッチンカウンター) の写真

cuisine ouverte sur salle à manger dans un style campagne chic.
ストラスブールにあるお手頃価格の小さなカントリー風のおしゃれなキッチン (アンダーカウンターシンク、インセット扉のキャビネット、緑のキャビネット、ラミネートカウンター、白いキッチンパネル、セラミックタイルのキッチンパネル、シルバーの調理設備、淡色無垢フローリング、アイランドなし、茶色い床、茶色いキッチンカウンター) の写真
ストラスブールにあるお手頃価格の小さなカントリー風のおしゃれなキッチン (アンダーカウンターシンク、インセット扉のキャビネット、緑のキャビネット、ラミネートカウンター、白いキッチンパネル、セラミックタイルのキッチンパネル、シルバーの調理設備、淡色無垢フローリング、アイランドなし、茶色い床、茶色いキッチンカウンター) の写真
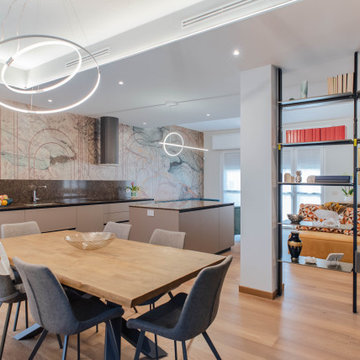
ミラノにあるお手頃価格の広いモダンスタイルのおしゃれなキッチン (アンダーカウンターシンク、フラットパネル扉のキャビネット、茶色いキャビネット、珪岩カウンター、茶色いキッチンパネル、クオーツストーンのキッチンパネル、黒い調理設備、淡色無垢フローリング、茶色い床、茶色いキッチンカウンター、折り上げ天井) の写真
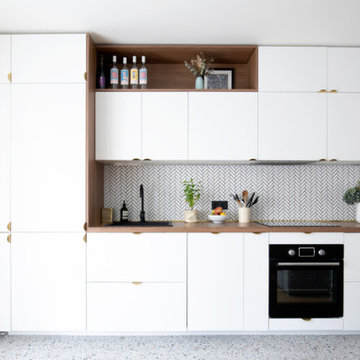
Création d'une cuisine ouverte sur le salon pour améliorer l'espace de vie. Cuisine entièrement équipée, moderne et design. Crédence déco. Délimitation de l'espace au sol entre la partie cuisine et salon.

Our client wanted a kitchen that would effortlessly blend form and function, focusing on maximising space and providing practical storage solutions.
They envisioned a space with plenty of drawers and pullouts, ensuring easy accessibility to all their kitchen essentials. Durability and long-lasting wear were paramount; they wanted a kitchen that would stand the test of time. But above all, they desired a sleek and minimalistic design, with all worktop appliances cleverly hidden away to create a clutter-free, easy-to-clean and maintain-friendly environment.
Embracing a warm and feminine palette, we chose the Nobilia Sand - Anti-Fingerprint range to set the tone for this elegant kitchen. The soft, neutral shades create a soothing ambience, while the anti-fingerprint technology ensures that the surfaces stay pristine, even with daily use.
To add a striking focal point to the kitchen, we incorporated a 20mm Trillium worktop supplied by Dekton. This bold statement piece adds character and offers excellent durability, making it an ideal choice for a kitchen that demands style and functionality.
As for the appliances, we carefully selected the best in the market to complement the kitchen's design and meet our client's needs. The Siemens Ovens provide state-of-the-art cooking capabilities, while the Quooker Tap offers instant boiling water for ultimate convenience. The Elica-Nikola Tesla downdraft Hob delivers efficient ventilation and boasts a sleek and seamless appearance, perfectly aligning with the kitchen's handless design.
To further enhance the kitchen's functionality, we incorporated some clever features, including sliding doors that lead to a hidden walk-in utility space, ensuring easy access to laundry essentials while keeping them discreetly tucked away.
In line with our client's desire for practicality, we added a hidden pullout shelf on the worktop, specially designed to accommodate their heavy Thermomix, making it easily accessible when needed and neatly stowed away when not in use.
The island, a central gathering spot, also serves as additional storage space with carefully crafted storage options on the back, making the most of every inch of the kitchen's layout.
This kitchen project is a testament to our commitment to making our client's vision a reality. With a focus on space optimisation, practicality, and a feminine touch, this Nobilia kitchen has been transformed into a functional, elegant, and timeless space that our clients will enjoy for many years to come.
Got inspired by this elegant and practical kitchen design? Contact us today to start your own bespoke kitchen project.
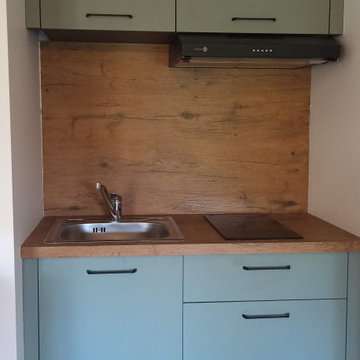
rénovation d'une kitchenette qui était basique blanche avec une nouvelle kitchenette plus chaleureuse.
他の地域にある高級な小さな北欧スタイルのおしゃれなキッチン (アンダーカウンターシンク、インセット扉のキャビネット、緑のキャビネット、ラミネートカウンター、茶色いキッチンパネル、木材のキッチンパネル、シルバーの調理設備、淡色無垢フローリング、アイランドなし、茶色い床、茶色いキッチンカウンター) の写真
他の地域にある高級な小さな北欧スタイルのおしゃれなキッチン (アンダーカウンターシンク、インセット扉のキャビネット、緑のキャビネット、ラミネートカウンター、茶色いキッチンパネル、木材のキッチンパネル、シルバーの調理設備、淡色無垢フローリング、アイランドなし、茶色い床、茶色いキッチンカウンター) の写真
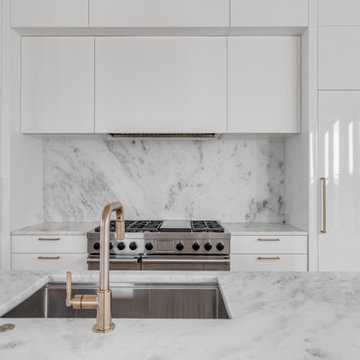
Touch latch white gloss cabinets, marble wallsplash, marble island with mitered sides, subzero wolf and cove appliances. Modern coastal living.
チャールストンにある中くらいなモダンスタイルのおしゃれなキッチン (アンダーカウンターシンク、フラットパネル扉のキャビネット、白いキャビネット、大理石カウンター、マルチカラーのキッチンパネル、大理石のキッチンパネル、パネルと同色の調理設備、淡色無垢フローリング、茶色い床、茶色いキッチンカウンター) の写真
チャールストンにある中くらいなモダンスタイルのおしゃれなキッチン (アンダーカウンターシンク、フラットパネル扉のキャビネット、白いキャビネット、大理石カウンター、マルチカラーのキッチンパネル、大理石のキッチンパネル、パネルと同色の調理設備、淡色無垢フローリング、茶色い床、茶色いキッチンカウンター) の写真
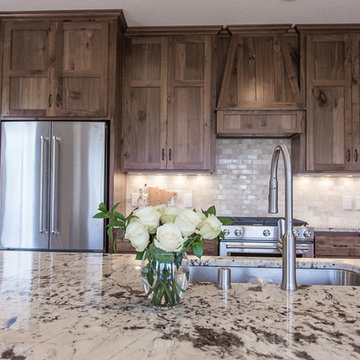
ミネアポリスにある小さなコンテンポラリースタイルのおしゃれなキッチン (アンダーカウンターシンク、シェーカースタイル扉のキャビネット、中間色木目調キャビネット、御影石カウンター、ベージュキッチンパネル、石タイルのキッチンパネル、シルバーの調理設備、淡色無垢フローリング、ベージュの床、茶色いキッチンカウンター) の写真
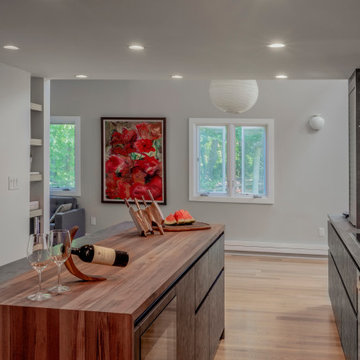
Burmese Teak Kitchen Island Waterfall Countertop designed by Samantha DeMarco of Divine Design Center.
#SamanthaDeMarco #DivineDesignCenter #Grothouse #glumber
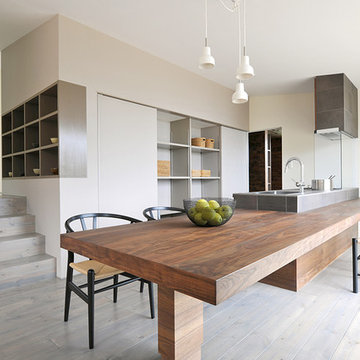
Case Study Kitchen #10
私たちが得意とするビスポーク・キッチン。重厚なウォルナットカウンター、無垢フローリング、ドイツ製水栓器具、デンマーク製照明等、オーダーメイドでなければ得られない歓びがあります。建築に加えてキッチン、テーブル、チェア等、様々な家具のデザイン、製作、コーディネイトを行っています。
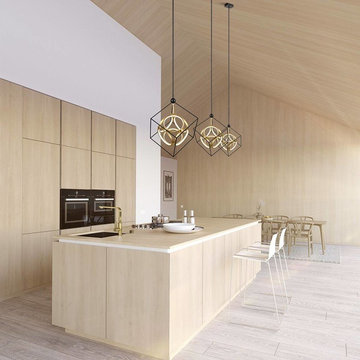
When you have a feature island, chandeliers can act as a great statement piece above it. Kuzco Monza pendants perfectly hover over this elegant kitchen island.
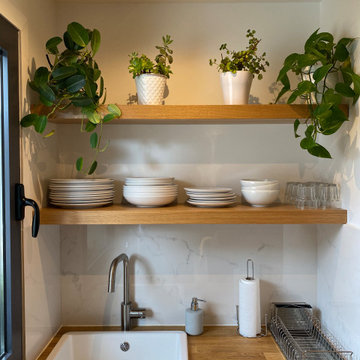
パリにあるお手頃価格の中くらいなコンテンポラリースタイルのおしゃれなキッチン (アンダーカウンターシンク、フラットパネル扉のキャビネット、白いキャビネット、木材カウンター、グレーのキッチンパネル、大理石のキッチンパネル、パネルと同色の調理設備、淡色無垢フローリング、アイランドなし、茶色い床、茶色いキッチンカウンター) の写真
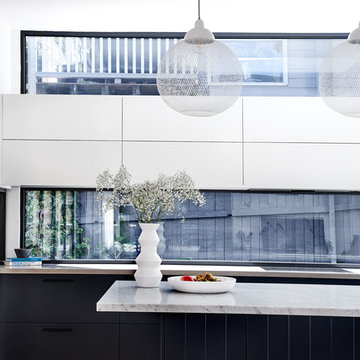
Photography Ryan Linnegar
シドニーにある中くらいなコンテンポラリースタイルのおしゃれなキッチン (アンダーカウンターシンク、青いキャビネット、大理石カウンター、ガラスまたは窓のキッチンパネル、淡色無垢フローリング、青いキッチンカウンター) の写真
シドニーにある中くらいなコンテンポラリースタイルのおしゃれなキッチン (アンダーカウンターシンク、青いキャビネット、大理石カウンター、ガラスまたは窓のキッチンパネル、淡色無垢フローリング、青いキッチンカウンター) の写真
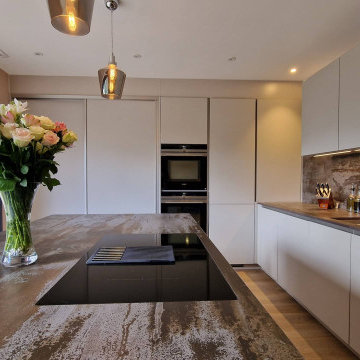
Our client wanted a kitchen that would effortlessly blend form and function, focusing on maximising space and providing practical storage solutions.
They envisioned a space with plenty of drawers and pullouts, ensuring easy accessibility to all their kitchen essentials. Durability and long-lasting wear were paramount; they wanted a kitchen that would stand the test of time. But above all, they desired a sleek and minimalistic design, with all worktop appliances cleverly hidden away to create a clutter-free, easy-to-clean and maintain-friendly environment.
Embracing a warm and feminine palette, we chose the Nobilia Sand - Anti-Fingerprint range to set the tone for this elegant kitchen. The soft, neutral shades create a soothing ambience, while the anti-fingerprint technology ensures that the surfaces stay pristine, even with daily use.
To add a striking focal point to the kitchen, we incorporated a 20mm Trillium worktop supplied by Dekton. This bold statement piece adds character and offers excellent durability, making it an ideal choice for a kitchen that demands style and functionality.
As for the appliances, we carefully selected the best in the market to complement the kitchen's design and meet our client's needs. The Siemens Ovens provide state-of-the-art cooking capabilities, while the Quooker Tap offers instant boiling water for ultimate convenience. The Elica-Nikola Tesla downdraft Hob delivers efficient ventilation and boasts a sleek and seamless appearance, perfectly aligning with the kitchen's handless design.
To further enhance the kitchen's functionality, we incorporated some clever features, including sliding doors that lead to a hidden walk-in utility space, ensuring easy access to laundry essentials while keeping them discreetly tucked away.
In line with our client's desire for practicality, we added a hidden pullout shelf on the worktop, specially designed to accommodate their heavy Thermomix, making it easily accessible when needed and neatly stowed away when not in use.
The island, a central gathering spot, also serves as additional storage space with carefully crafted storage options on the back, making the most of every inch of the kitchen's layout.
This kitchen project is a testament to our commitment to making our client's vision a reality. With a focus on space optimisation, practicality, and a feminine touch, this Nobilia kitchen has been transformed into a functional, elegant, and timeless space that our clients will enjoy for many years to come.
Got inspired by this elegant and practical kitchen design? Contact us today to start your own bespoke kitchen project.
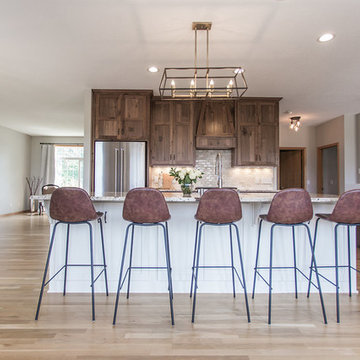
ミネアポリスにある小さなコンテンポラリースタイルのおしゃれなキッチン (シェーカースタイル扉のキャビネット、中間色木目調キャビネット、アンダーカウンターシンク、御影石カウンター、ベージュキッチンパネル、石タイルのキッチンパネル、シルバーの調理設備、淡色無垢フローリング、ベージュの床、茶色いキッチンカウンター) の写真
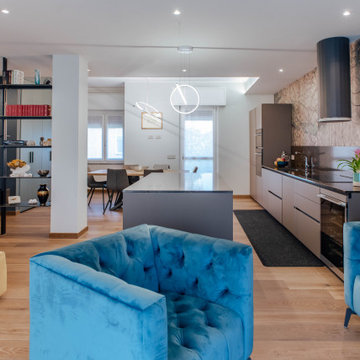
ミラノにあるお手頃価格の広いモダンスタイルのおしゃれなキッチン (アンダーカウンターシンク、フラットパネル扉のキャビネット、茶色いキャビネット、珪岩カウンター、茶色いキッチンパネル、クオーツストーンのキッチンパネル、黒い調理設備、淡色無垢フローリング、茶色い床、茶色いキッチンカウンター、折り上げ天井) の写真
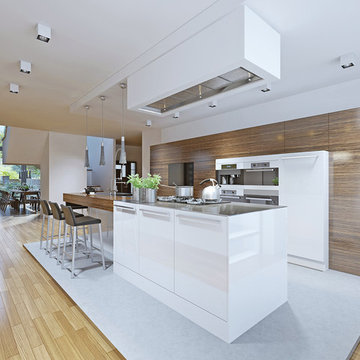
オーランドにあるラグジュアリーな広いモダンスタイルのおしゃれなキッチン (アンダーカウンターシンク、フラットパネル扉のキャビネット、中間色木目調キャビネット、木材カウンター、パネルと同色の調理設備、淡色無垢フローリング、茶色い床、茶色いキッチンカウンター) の写真
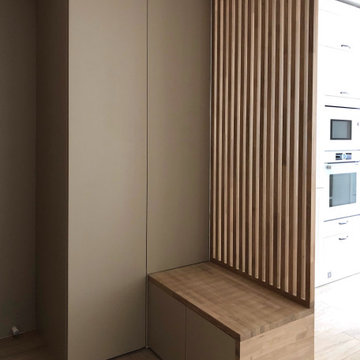
お手頃価格の広いトランジショナルスタイルのおしゃれなキッチン (アンダーカウンターシンク、インセット扉のキャビネット、白いキャビネット、ラミネートカウンター、白い調理設備、淡色無垢フローリング、茶色い床、茶色いキッチンカウンター) の写真
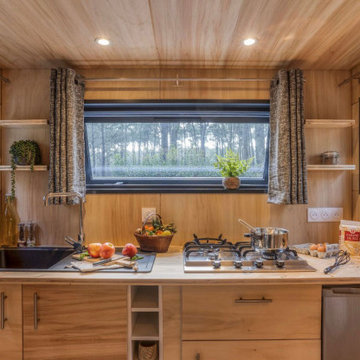
Très belle réalisation d'une Tiny House sur Lacanau fait par l’entreprise Ideal Tiny.
A la demande du client, le logement a été aménagé avec plusieurs filets LoftNets afin de rentabiliser l’espace, sécuriser l’étage et créer un espace de relaxation suspendu permettant de converser un maximum de luminosité dans la pièce.
Références : Deux filets d'habitation noirs en mailles tressées 15 mm pour la mezzanine et le garde-corps à l’étage et un filet d'habitation beige en mailles tressées 45 mm pour la terrasse extérieure.
I型キッチン (青いキッチンカウンター、茶色いキッチンカウンター、淡色無垢フローリング、アンダーカウンターシンク) の写真
1