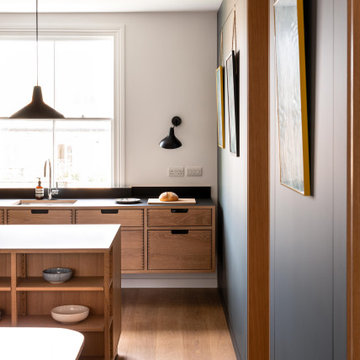キッチン (黒いキッチンカウンター、グレーのキッチンカウンター、オレンジのキッチンカウンター、ターコイズのキッチンカウンター、人工大理石カウンター) の写真
絞り込み:
資材コスト
並び替え:今日の人気順
写真 21〜40 枚目(全 8,388 枚)

Compact kitchen within an open floor plan concept.
バーリントンにある中くらいなカントリー風のおしゃれなキッチン (シェーカースタイル扉のキャビネット、青いキャビネット、シルバーの調理設備、無垢フローリング、茶色い床、人工大理石カウンター、黒いキッチンカウンター、ベージュキッチンパネル) の写真
バーリントンにある中くらいなカントリー風のおしゃれなキッチン (シェーカースタイル扉のキャビネット、青いキャビネット、シルバーの調理設備、無垢フローリング、茶色い床、人工大理石カウンター、黒いキッチンカウンター、ベージュキッチンパネル) の写真

Photography by John Merkl
サンフランシスコにある広いトランジショナルスタイルのおしゃれなキッチン (アンダーカウンターシンク、白いキャビネット、白いキッチンパネル、サブウェイタイルのキッチンパネル、シルバーの調理設備、淡色無垢フローリング、シェーカースタイル扉のキャビネット、ベージュの床、人工大理石カウンター、黒いキッチンカウンター) の写真
サンフランシスコにある広いトランジショナルスタイルのおしゃれなキッチン (アンダーカウンターシンク、白いキャビネット、白いキッチンパネル、サブウェイタイルのキッチンパネル、シルバーの調理設備、淡色無垢フローリング、シェーカースタイル扉のキャビネット、ベージュの床、人工大理石カウンター、黒いキッチンカウンター) の写真
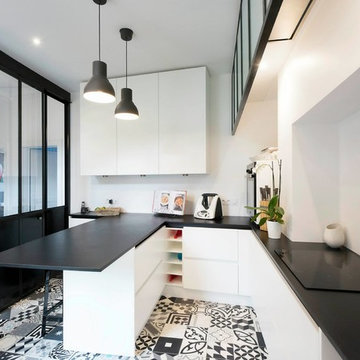
cuisine
パリにある高級な中くらいなコンテンポラリースタイルのおしゃれなキッチン (アンダーカウンターシンク、人工大理石カウンター、白いキッチンパネル、セラミックタイルのキッチンパネル、セメントタイルの床、白い床、黒いキッチンカウンター) の写真
パリにある高級な中くらいなコンテンポラリースタイルのおしゃれなキッチン (アンダーカウンターシンク、人工大理石カウンター、白いキッチンパネル、セラミックタイルのキッチンパネル、セメントタイルの床、白い床、黒いキッチンカウンター) の写真

A canary yellow glass 'canopy' ceiling which continues down to counter level as a backsplash, acts as a bright yet intimate foil to the adjacent double-height living room. It also houses services including the extractor and perimeter lighting.
The hobs are located on one side of the island unit, which provides counter seating for six. Full-height cabinets and appliances, including a walk-in larder, are discreetly located to one side.
Photographer: Rachael Smith

The mix of white and natural wood cabinet door fronts and island surround makes this kitchen look and feel warm and welcoming.
ロンドンにある高級な中くらいなコンテンポラリースタイルのおしゃれなキッチン (一体型シンク、フラットパネル扉のキャビネット、中間色木目調キャビネット、人工大理石カウンター、黒い調理設備、グレーのキッチンカウンター) の写真
ロンドンにある高級な中くらいなコンテンポラリースタイルのおしゃれなキッチン (一体型シンク、フラットパネル扉のキャビネット、中間色木目調キャビネット、人工大理石カウンター、黒い調理設備、グレーのキッチンカウンター) の写真

The U-shape kitchen in Fenix, Midnight Blue, and Synthia, Limes Oak enabled the client to retain a dining table and entertaining space. A purposefully placed parapet discreetly conceals the kitchen's working area and hob when approaching from the hallway. The Vero cabinet's soft lighting and the play on heights are a modern interpretation of a traditional dresser, creating an ambience and space for a choice of personalised ornaments. Additionally, the midi cabinet provided additional storage. The result was a playfully bright kitchen in the daylight and an atmospherically enticing kitchen at night.

The large open space continues the themes set out in the Living and Dining areas with a similar palette of darker surfaces and finishes, chosen to create an effect that is highly evocative of past centuries, linking new and old with a poetic approach.
The dark grey concrete floor is a paired with traditional but luxurious Tadelakt Moroccan plaster, chose for its uneven and natural texture as well as beautiful earthy hues.
The supporting structure is exposed and painted in a deep red hue to suggest the different functional areas and create a unique interior which is then reflected on the exterior of the extension.
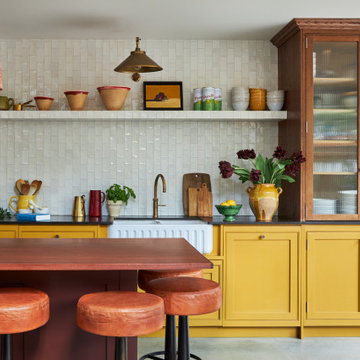
ロンドンにある高級な中くらいなトランジショナルスタイルのおしゃれなキッチン (エプロンフロントシンク、シェーカースタイル扉のキャビネット、黄色いキャビネット、人工大理石カウンター、白いキッチンパネル、セラミックタイルのキッチンパネル、黒いキッチンカウンター) の写真

Die Küche als Durchgangsraum mit zwei Verbindungen zu anderen Zimmern ist eine echte Herausforderung, die in diesem Fall edel und unauffällig gelöst wurde. Sowohl die Hochschränke als auch der Küchenblock als Kochinsel lassen den Raum geschlossen wirken, während der seitliche Durchgang zum Nebenraum offen bleibt.
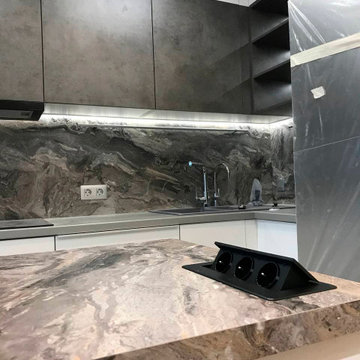
サンクトペテルブルクにあるお手頃価格の中くらいなコンテンポラリースタイルのおしゃれなキッチン (アンダーカウンターシンク、フラットパネル扉のキャビネット、グレーのキャビネット、人工大理石カウンター、黒いキッチンパネル、大理石のキッチンパネル、パネルと同色の調理設備、ラミネートの床、ベージュの床、黒いキッチンカウンター) の写真

SieMatic Pure design, Natural Walnut with Matt Graphite Grey lacquer cabinetry, Natural Walnut wood wall panels, SieMatic Basalt Grey island countertop, Carrara stone countertop, Tile backsplash, Gaggenau appliances, Julien stainless steel sink, Dornbracht Dark Platinum matt faucet, SieMatic storage cabinets.
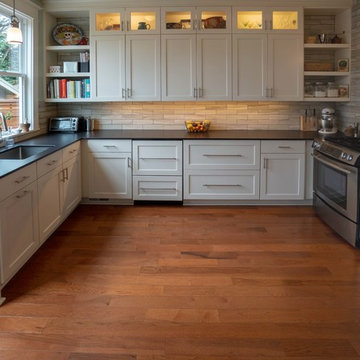
SCOPE: Within existing kitchen footprint alone, design for better kitchen floorplan + add half bath.
CHALLENGE:
- Kitchen: Cramped storage, counter and body space for 2 cooks.
- Bathroom: There was none on the main floor (not uncommon for a 1911 house).
SOLUTION:
- Kitchen: The dated garden window and small corner window with no views were eliminated creating additional wall cabinet storage. The range and sink on the ends of the “U-shape”
created 13’ of uninterrupted storage and counter. The window facing the backyard was
replaced, height raised, allowing for new sink location.
- Bathroom: A Euro-sized half bath was squeezed out of existing kitchen space and yet, the kitchen storage and counter were almost doubled (yes, it’s magic).
Photography: Cabin 40 Images (Kevin Felts)
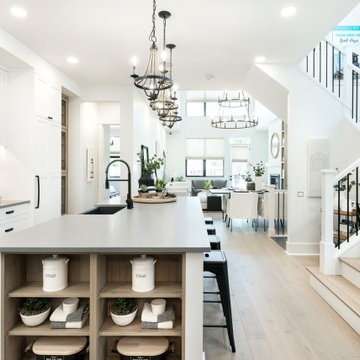
This beautiful kitchen features Lauzon's hardwood flooring Moorland. A magnific White Oak flooring from our Estate series that will enhance your decor with its marvelous light beige color, along with its hand scraped and wire brushed texture and its character look. Improve your indoor air quality with our Pure Genius air-purifying smart floor.
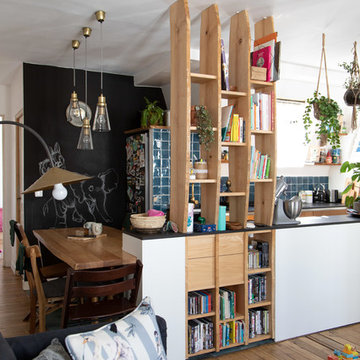
Le charme du Sud à Paris.
Un projet de rénovation assez atypique...car il a été mené par des étudiants architectes ! Notre cliente, qui travaille dans la mode, avait beaucoup de goût et s’est fortement impliquée dans le projet. Un résultat chiadé au charme méditerranéen.

Дина Александрова
モスクワにあるお手頃価格の小さなコンテンポラリースタイルのおしゃれなL型キッチン (シングルシンク、濃色木目調キャビネット、人工大理石カウンター、セラミックタイルのキッチンパネル、シルバーの調理設備、セラミックタイルの床、青い床、落し込みパネル扉のキャビネット、青いキッチンパネル、アイランドなし、黒いキッチンカウンター) の写真
モスクワにあるお手頃価格の小さなコンテンポラリースタイルのおしゃれなL型キッチン (シングルシンク、濃色木目調キャビネット、人工大理石カウンター、セラミックタイルのキッチンパネル、シルバーの調理設備、セラミックタイルの床、青い床、落し込みパネル扉のキャビネット、青いキッチンパネル、アイランドなし、黒いキッチンカウンター) の写真
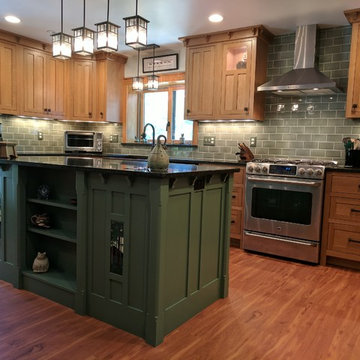
ニューヨークにある広いトラディショナルスタイルのおしゃれなキッチン (エプロンフロントシンク、シェーカースタイル扉のキャビネット、中間色木目調キャビネット、人工大理石カウンター、緑のキッチンパネル、サブウェイタイルのキッチンパネル、シルバーの調理設備、無垢フローリング、茶色い床、黒いキッチンカウンター) の写真

ミネアポリスにある中くらいなトランジショナルスタイルのおしゃれなキッチン (シェーカースタイル扉のキャビネット、オレンジのキャビネット、シルバーの調理設備、無垢フローリング、茶色い床、黒いキッチンカウンター、アンダーカウンターシンク、人工大理石カウンター、壁紙) の写真
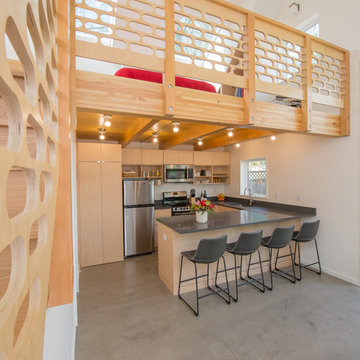
ポートランドにある高級な中くらいなモダンスタイルのおしゃれなキッチン (アンダーカウンターシンク、フラットパネル扉のキャビネット、淡色木目調キャビネット、人工大理石カウンター、シルバーの調理設備、コンクリートの床、グレーの床、グレーのキッチンカウンター) の写真

シンシナティにある広いコンテンポラリースタイルのおしゃれなキッチン (フラットパネル扉のキャビネット、白いキャビネット、シルバーの調理設備、アンダーカウンターシンク、人工大理石カウンター、白いキッチンパネル、ガラス板のキッチンパネル、無垢フローリング、茶色い床、グレーのキッチンカウンター、窓) の写真
キッチン (黒いキッチンカウンター、グレーのキッチンカウンター、オレンジのキッチンカウンター、ターコイズのキッチンカウンター、人工大理石カウンター) の写真
2
