キッチン (ベージュのキッチンカウンター、黄色いキッチンカウンター、濃色無垢フローリング、リノリウムの床、エプロンフロントシンク) の写真
絞り込み:
資材コスト
並び替え:今日の人気順
写真 121〜140 枚目(全 782 枚)
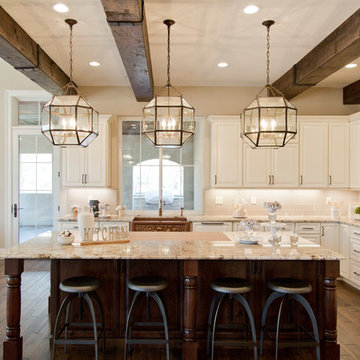
セントルイスにある高級な広いカントリー風のおしゃれなキッチン (エプロンフロントシンク、レイズドパネル扉のキャビネット、ベージュのキャビネット、御影石カウンター、ベージュキッチンパネル、セラミックタイルのキッチンパネル、シルバーの調理設備、濃色無垢フローリング、茶色い床、ベージュのキッチンカウンター) の写真
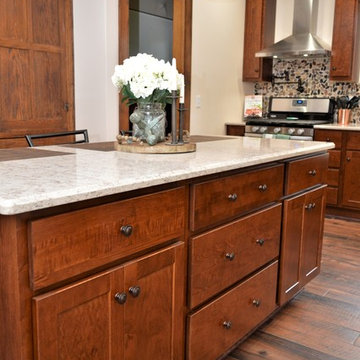
Cabinet Brand: BaileyTown Select
Wood Species: Maple
Cabinet Finish: Auburn
Door Style: Georgetown
Counter top: Hanstone Quartz, Bevel edge, Walnut Luster color
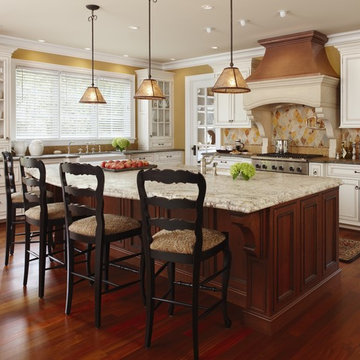
This Quarton Lake architectural gem was built merely 8 years ago. The original kitchen never met the homeowner's needs. As a result they hired MainStreet to design and build a two story addition off of the rear of the home, gaining much needed space in the kitchen and master closet. The new custom kitchen features a copper and limestone hood, mocha glazed character cherry and hand painted cabinetry from Plato Woodwork, along with contrasting flamed granite countertops. The Brazilian walnut floor adds to the unique character of this lovely home.
Beth Singer Photography
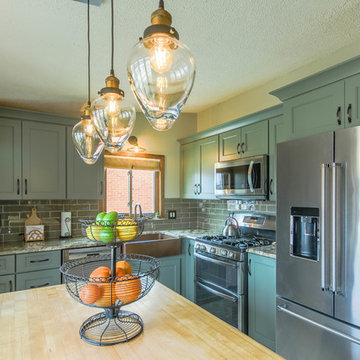
デトロイトにあるお手頃価格の小さなシャビーシック調のおしゃれなキッチン (エプロンフロントシンク、シェーカースタイル扉のキャビネット、緑のキャビネット、クオーツストーンカウンター、グレーのキッチンパネル、ガラスタイルのキッチンパネル、シルバーの調理設備、濃色無垢フローリング、茶色い床、ベージュのキッチンカウンター) の写真
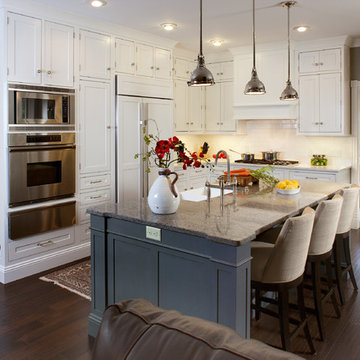
マイアミにある高級な中くらいなトランジショナルスタイルのおしゃれなキッチン (エプロンフロントシンク、シェーカースタイル扉のキャビネット、白いキャビネット、御影石カウンター、ベージュキッチンパネル、磁器タイルのキッチンパネル、シルバーの調理設備、濃色無垢フローリング、茶色い床、ベージュのキッチンカウンター) の写真
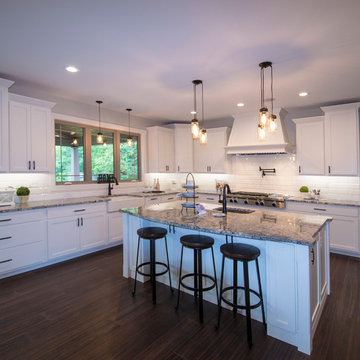
セントルイスにある高級な広いトラディショナルスタイルのおしゃれなキッチン (シェーカースタイル扉のキャビネット、白いキャビネット、御影石カウンター、白いキッチンパネル、サブウェイタイルのキッチンパネル、シルバーの調理設備、濃色無垢フローリング、茶色い床、ベージュのキッチンカウンター、エプロンフロントシンク) の写真
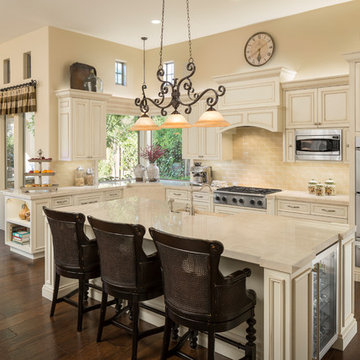
フェニックスにある中くらいなトラディショナルスタイルのおしゃれなキッチン (落し込みパネル扉のキャビネット、ベージュのキャビネット、ベージュキッチンパネル、サブウェイタイルのキッチンパネル、シルバーの調理設備、濃色無垢フローリング、茶色い床、ベージュのキッチンカウンター、エプロンフロントシンク、クオーツストーンカウンター) の写真
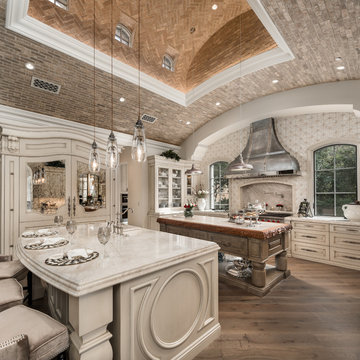
Two sets of pendants suspend from the brick-arched ceiling for added lighting. The kitchen is in a U-shape featuring white cabinets and marble countertops with a stainless steel gas-burning stove and steel range hood.
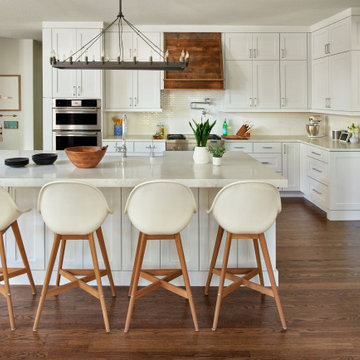
デンバーにあるトランジショナルスタイルのおしゃれなキッチン (エプロンフロントシンク、シェーカースタイル扉のキャビネット、白いキャビネット、ベージュキッチンパネル、モザイクタイルのキッチンパネル、シルバーの調理設備、濃色無垢フローリング、茶色い床、ベージュのキッチンカウンター) の写真
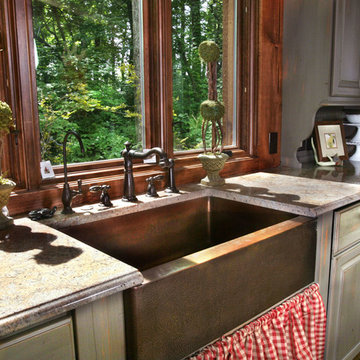
Charlie Nye, Indianapolis Star
インディアナポリスにある広いラスティックスタイルのおしゃれなキッチン (エプロンフロントシンク、ガラスまたは窓のキッチンパネル、茶色い床、落し込みパネル扉のキャビネット、濃色木目調キャビネット、御影石カウンター、シルバーの調理設備、濃色無垢フローリング、ベージュのキッチンカウンター) の写真
インディアナポリスにある広いラスティックスタイルのおしゃれなキッチン (エプロンフロントシンク、ガラスまたは窓のキッチンパネル、茶色い床、落し込みパネル扉のキャビネット、濃色木目調キャビネット、御影石カウンター、シルバーの調理設備、濃色無垢フローリング、ベージュのキッチンカウンター) の写真
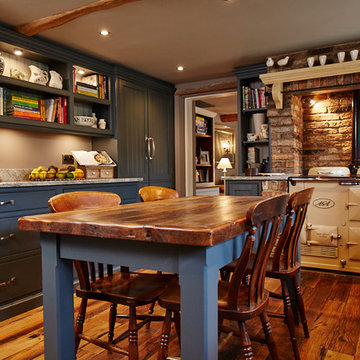
Photo Credits: Sean Knott
他の地域にある中くらいなカントリー風のおしゃれなキッチン (エプロンフロントシンク、インセット扉のキャビネット、青いキャビネット、御影石カウンター、レンガのキッチンパネル、カラー調理設備、濃色無垢フローリング、アイランドなし、茶色い床、ベージュのキッチンカウンター) の写真
他の地域にある中くらいなカントリー風のおしゃれなキッチン (エプロンフロントシンク、インセット扉のキャビネット、青いキャビネット、御影石カウンター、レンガのキッチンパネル、カラー調理設備、濃色無垢フローリング、アイランドなし、茶色い床、ベージュのキッチンカウンター) の写真
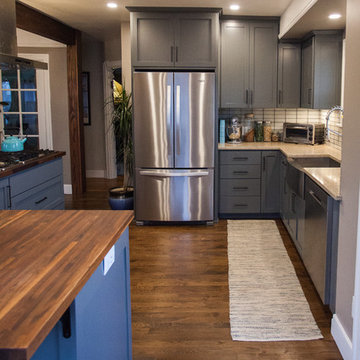
New french doors gives light and easy access to the deck space. Removing two walls and exposing the old brick chimney made for a great open space kitchen worthy of this little house! An eclectic mixture of quartz and butcher block counter tops, industrial lighting, brick and an exposed beam gives this space great interest.
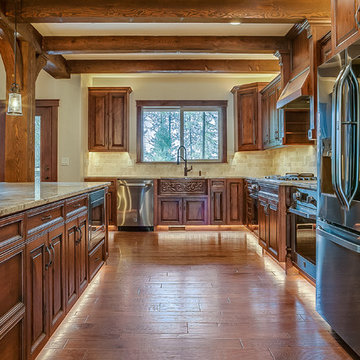
シアトルにある中くらいなトラディショナルスタイルのおしゃれなキッチン (エプロンフロントシンク、レイズドパネル扉のキャビネット、濃色木目調キャビネット、御影石カウンター、ベージュキッチンパネル、セラミックタイルのキッチンパネル、シルバーの調理設備、濃色無垢フローリング、茶色い床、ベージュのキッチンカウンター) の写真
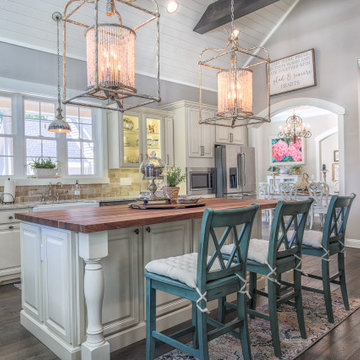
他の地域にある高級な広いシャビーシック調のおしゃれなキッチン (エプロンフロントシンク、レイズドパネル扉のキャビネット、白いキャビネット、御影石カウンター、ベージュキッチンパネル、トラバーチンのキッチンパネル、シルバーの調理設備、濃色無垢フローリング、茶色い床、ベージュのキッチンカウンター、三角天井) の写真
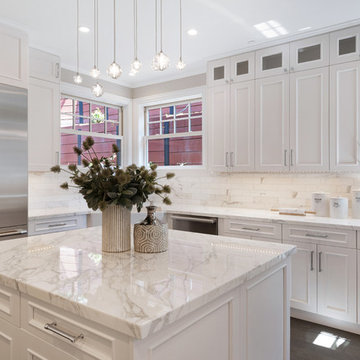
サンフランシスコにあるカントリー風のおしゃれなキッチン (エプロンフロントシンク、落し込みパネル扉のキャビネット、白いキャビネット、ベージュキッチンパネル、大理石のキッチンパネル、シルバーの調理設備、濃色無垢フローリング、茶色い床、ベージュのキッチンカウンター) の写真
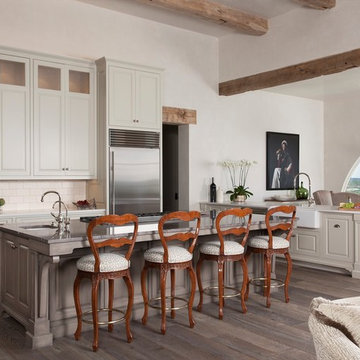
JEI Design collaborated with Shiflet Architects and Classic Constructors to build this home among the rising foothills of West Austin. Statement details in the custom-made furniture, rugs, and lighting fixtures are accentuated by the raw beauty of the exposed stone, dramatic archways, and antiqued wood beams. Lush fabric delicately adorns the furniture and creates a cohesive balance between modern and antique accents. With expansive views of the sweeping terrain of Austin, abounding natural light fills this home with an airy opulence.
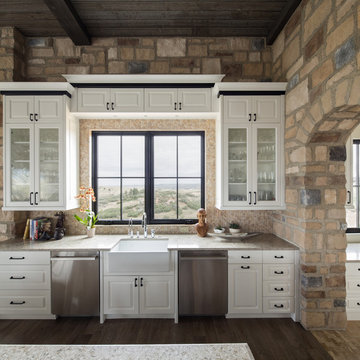
Rustic Modern Kitchen with White Cabinetry, Photo by David Lauer
デンバーにある広いラスティックスタイルのおしゃれなキッチン (エプロンフロントシンク、白いキャビネット、ベージュキッチンパネル、シルバーの調理設備、濃色無垢フローリング、茶色い床、ベージュのキッチンカウンター、レイズドパネル扉のキャビネット) の写真
デンバーにある広いラスティックスタイルのおしゃれなキッチン (エプロンフロントシンク、白いキャビネット、ベージュキッチンパネル、シルバーの調理設備、濃色無垢フローリング、茶色い床、ベージュのキッチンカウンター、レイズドパネル扉のキャビネット) の写真
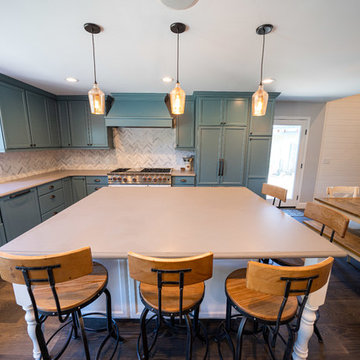
オレンジカウンティにある広いカントリー風のおしゃれなキッチン (エプロンフロントシンク、落し込みパネル扉のキャビネット、青いキャビネット、白いキッチンパネル、大理石のキッチンパネル、パネルと同色の調理設備、濃色無垢フローリング、茶色い床、ベージュのキッチンカウンター) の写真
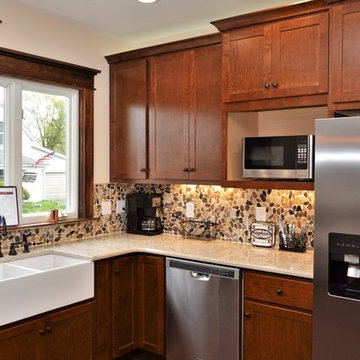
Cabinet Brand: BaileyTown Select
Wood Species: Maple
Cabinet Finish: Auburn
Door Style: Georgetown
Counter top: Hanstone Quartz, Bevel edge, Walnut Luster color
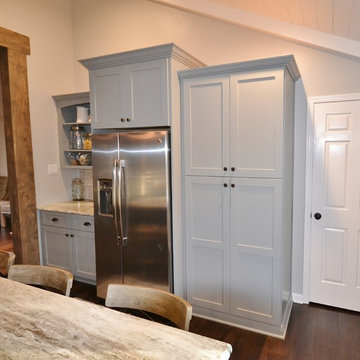
This client wanted to open up this kitchen as well as freshen it up. We designed the new space and cabinetry along with the clients and their contractor Jack Gardner ( Third Generation Contractors ). Fieldstone cabinetry was chosen for their great quality along with their great finish options. The perimeter cabinetry is in a Shale painted finish and the island is Rustic Alder with Slate stain. These cabinetry colors along with the Fantasy Brown granite countertops look perfect with the homes other rustic wood tones. What a great new space with beautiful cabinetry and skilled carpentry work throughout.
キッチン (ベージュのキッチンカウンター、黄色いキッチンカウンター、濃色無垢フローリング、リノリウムの床、エプロンフロントシンク) の写真
7