キッチン (ベージュのキッチンカウンター、白いキッチンカウンター、ソープストーンカウンター、全タイプのアイランド) の写真
絞り込み:
資材コスト
並び替え:今日の人気順
写真 41〜60 枚目(全 67 枚)
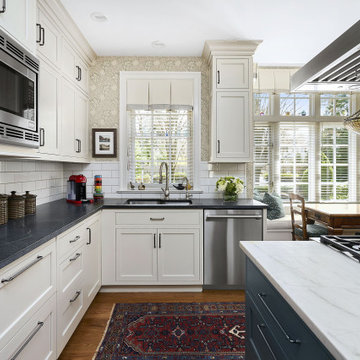
フィラデルフィアにある高級な広いトランジショナルスタイルのおしゃれなキッチン (ダブルシンク、落し込みパネル扉のキャビネット、緑のキャビネット、ソープストーンカウンター、ベージュキッチンパネル、セラミックタイルのキッチンパネル、シルバーの調理設備、無垢フローリング、茶色い床、ベージュのキッチンカウンター) の写真
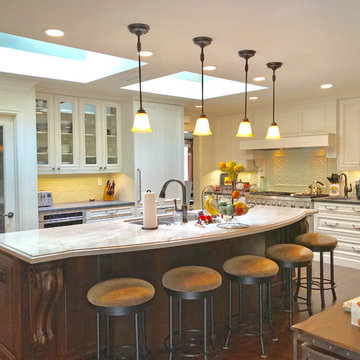
At the heart of this traditional kitchen design in Santa Ana, North Tustin is a large kitchen island with a curved countertop and barstool seating on one side, a double stainless undermount sink and ample work space on the other side. What makes this kitchen remodel truly unique is the use of light to create a bright, airy open plan kitchen design. Pendant lights over the island and recessed lights work together with two large skylights in the center of the room to bring a combination of man made and natural light into this space.
The dark wood finish island cabinetry contrast beautifully with the white raised panel perimeter kitchen cabinets and paneled refrigerator. A custom-built range hood is framed in matching white cabinetry to complete the look, along with a textured tile backsplash feature that draws the eye to the cooking area. Beneath the backsplash and hood sits a Thermador range that offers space and functionality to create all your favorite meals.
A secondary sink sits next to the range, tucked into a beverage area that also holds the coffee maker. Behind the kitchen island is more cabinet storage and work space, along with an undercounter Sharp microwave drawer. Upper glass front cabinets are ideal for storage and display of special dishes and glassware, and undercabinet lights offer targeted task lighting and highlight the backsplash.
The result is a warm, traditional design that is flooded with natural light and packed with amazing features. It’s an ideal space with a design that enhances day-to-day living and is perfect for entertaining.
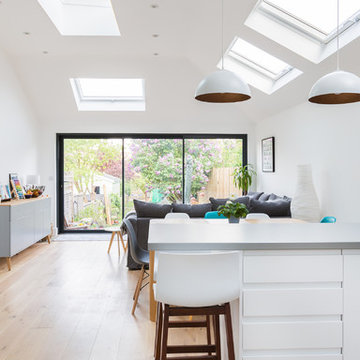
This beautiful kitchen extension was designed to accommodate a spacious living, kitchen and dining area.
The thin frame sliding doors and white Velux windows bring in plenty of natural light and provide a contemporary finish. The glass valley and internal glass panel provide natural light to the rear reception room and act as a unique and interesting feature. The client has taken a minimalist approach to furnishing the space resulting in a modern finish which complements the extension.
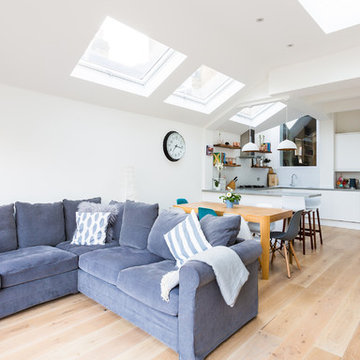
This beautiful kitchen extension was designed to accommodate a spacious living, kitchen and dining area.
The thin frame sliding doors and white Velux windows bring in plenty of natural light and provide a contemporary finish. The glass valley and internal glass panel provide natural light to the rear reception room and act as a unique and interesting feature. The client has taken a minimalist approach to furnishing the space resulting in a modern finish which complements the extension.
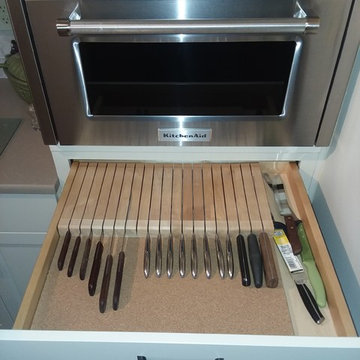
Check out these kitchen updates designed by Jennifer Williams of @VonTobelMichiganCity. The homeowner decided on KraftMaid Vantage all plywood cabinetry with the Shepparton Maple door style and a slab drawer front. The color is a custom match from Benjamin Moore Niveous OC-36. The kitchen backsplash is American Olean Bordeaux Cream with Mangos Bristol Wind accent.
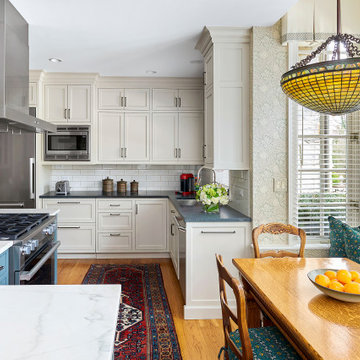
フィラデルフィアにある高級な広いトランジショナルスタイルのおしゃれなキッチン (ダブルシンク、落し込みパネル扉のキャビネット、緑のキャビネット、ソープストーンカウンター、ベージュキッチンパネル、セラミックタイルのキッチンパネル、シルバーの調理設備、無垢フローリング、茶色い床、ベージュのキッチンカウンター) の写真
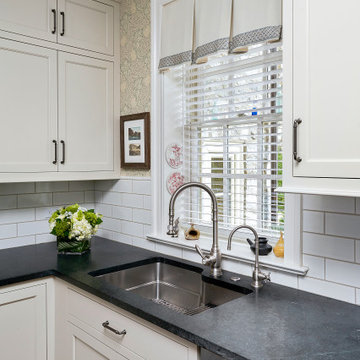
フィラデルフィアにある高級な広いトランジショナルスタイルのおしゃれなキッチン (ダブルシンク、落し込みパネル扉のキャビネット、緑のキャビネット、ソープストーンカウンター、ベージュキッチンパネル、セラミックタイルのキッチンパネル、シルバーの調理設備、無垢フローリング、茶色い床、ベージュのキッチンカウンター) の写真
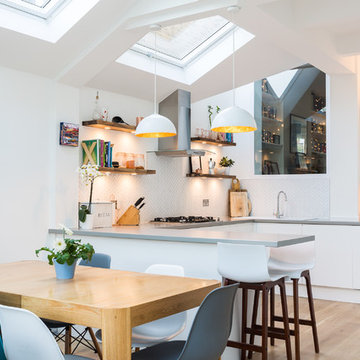
This beautiful kitchen extension was designed to accommodate a spacious living, kitchen and dining area.
The thin frame sliding doors and white Velux windows bring in plenty of natural light and provide a contemporary finish. The glass valley and internal glass panel provide natural light to the rear reception room and act as a unique and interesting feature. The client has taken a minimalist approach to furnishing the space resulting in a modern finish which complements the extension.
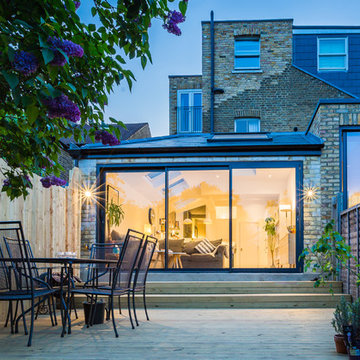
This beautiful kitchen extension was designed to accommodate a spacious living, kitchen and dining area.
The thin frame sliding doors and white Velux windows bring in plenty of natural light and provide a contemporary finish. The glass valley and internal glass panel provide natural light to the rear reception room and act as a unique and interesting feature. The client has taken a minimalist approach to furnishing the space resulting in a modern finish which complements the extension.
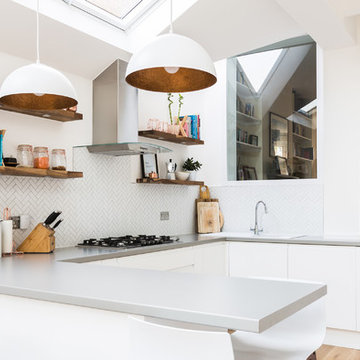
This beautiful kitchen extension was designed to accommodate a spacious living, kitchen and dining area.
The thin frame sliding doors and white Velux windows bring in plenty of natural light and provide a contemporary finish. The glass valley and internal glass panel provide natural light to the rear reception room and act as a unique and interesting feature. The client has taken a minimalist approach to furnishing the space resulting in a modern finish which complements the extension.
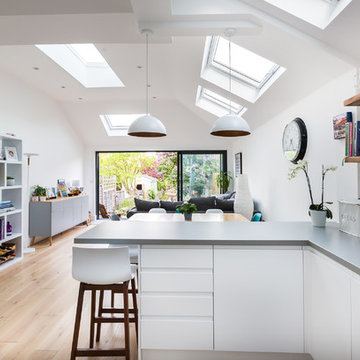
This beautiful kitchen extension was designed to accommodate a spacious living, kitchen and dining area.
The thin frame sliding doors and white Velux windows bring in plenty of natural light and provide a contemporary finish. The glass valley and internal glass panel provide natural light to the rear reception room and act as a unique and interesting feature. The client has taken a minimalist approach to furnishing the space resulting in a modern finish which complements the extension.
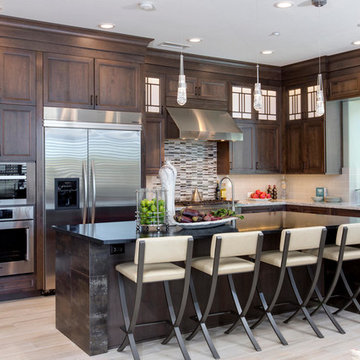
Kitchen Remodel highlighting Dura Supreme Cabinets accented island with tile and topped with soapstone countertops.
デンバーにある高級な広いトランジショナルスタイルのおしゃれなキッチン (アンダーカウンターシンク、落し込みパネル扉のキャビネット、濃色木目調キャビネット、ソープストーンカウンター、グレーのキッチンパネル、ガラス板のキッチンパネル、シルバーの調理設備、磁器タイルの床、ベージュの床、白いキッチンカウンター) の写真
デンバーにある高級な広いトランジショナルスタイルのおしゃれなキッチン (アンダーカウンターシンク、落し込みパネル扉のキャビネット、濃色木目調キャビネット、ソープストーンカウンター、グレーのキッチンパネル、ガラス板のキッチンパネル、シルバーの調理設備、磁器タイルの床、ベージュの床、白いキッチンカウンター) の写真
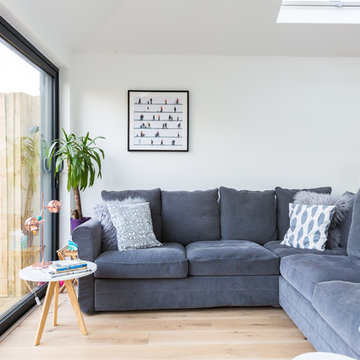
This beautiful kitchen extension was designed to accommodate a spacious living, kitchen and dining area.
The thin frame sliding doors and white Velux windows bring in plenty of natural light and provide a contemporary finish. The glass valley and internal glass panel provide natural light to the rear reception room and act as a unique and interesting feature. The client has taken a minimalist approach to furnishing the space resulting in a modern finish which complements the extension.
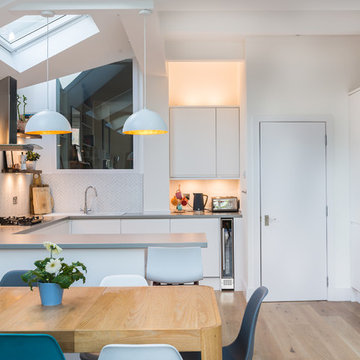
This beautiful kitchen extension was designed to accommodate a spacious living, kitchen and dining area.
The thin frame sliding doors and white Velux windows bring in plenty of natural light and provide a contemporary finish. The glass valley and internal glass panel provide natural light to the rear reception room and act as a unique and interesting feature. The client has taken a minimalist approach to furnishing the space resulting in a modern finish which complements the extension.
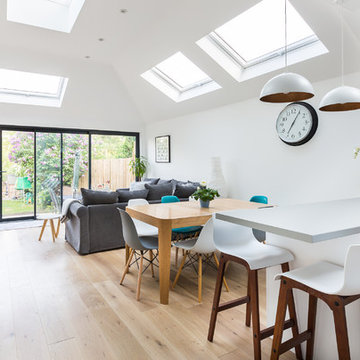
This beautiful kitchen extension was designed to accommodate a spacious living, kitchen and dining area.
The thin frame sliding doors and white Velux windows bring in plenty of natural light and provide a contemporary finish. The glass valley and internal glass panel provide natural light to the rear reception room and act as a unique and interesting feature. The client has taken a minimalist approach to furnishing the space resulting in a modern finish which complements the extension.
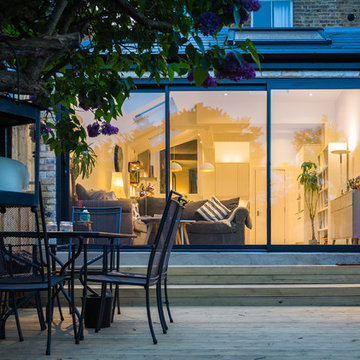
This beautiful kitchen extension was designed to accommodate a spacious living, kitchen and dining area.
The thin frame sliding doors and white Velux windows bring in plenty of natural light and provide a contemporary finish. The glass valley and internal glass panel provide natural light to the rear reception room and act as a unique and interesting feature. The client has taken a minimalist approach to furnishing the space resulting in a modern finish which complements the extension.
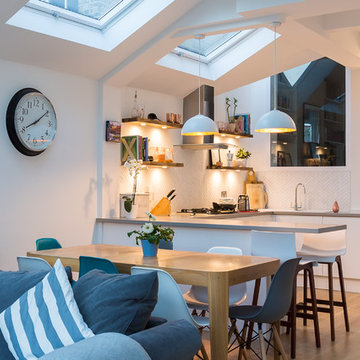
This beautiful kitchen extension was designed to accommodate a spacious living, kitchen and dining area.
The thin frame sliding doors and white Velux windows bring in plenty of natural light and provide a contemporary finish. The glass valley and internal glass panel provide natural light to the rear reception room and act as a unique and interesting feature. The client has taken a minimalist approach to furnishing the space resulting in a modern finish which complements the extension.
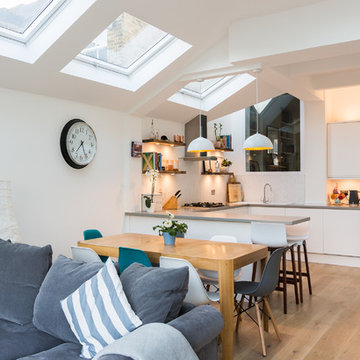
This beautiful kitchen extension was designed to accommodate a spacious living, kitchen and dining area.
The thin frame sliding doors and white Velux windows bring in plenty of natural light and provide a contemporary finish. The glass valley and internal glass panel provide natural light to the rear reception room and act as a unique and interesting feature. The client has taken a minimalist approach to furnishing the space resulting in a modern finish which complements the extension.
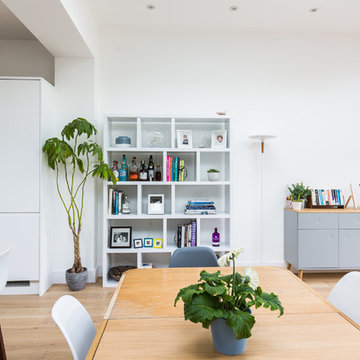
This beautiful kitchen extension was designed to accommodate a spacious living, kitchen and dining area.
The thin frame sliding doors and white Velux windows bring in plenty of natural light and provide a contemporary finish. The glass valley and internal glass panel provide natural light to the rear reception room and act as a unique and interesting feature. The client has taken a minimalist approach to furnishing the space resulting in a modern finish which complements the extension.
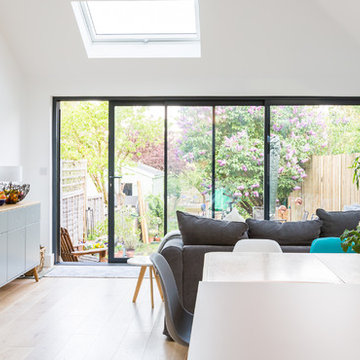
This beautiful kitchen extension was designed to accommodate a spacious living, kitchen and dining area.
The thin frame sliding doors and white Velux windows bring in plenty of natural light and provide a contemporary finish. The glass valley and internal glass panel provide natural light to the rear reception room and act as a unique and interesting feature. The client has taken a minimalist approach to furnishing the space resulting in a modern finish which complements the extension.
キッチン (ベージュのキッチンカウンター、白いキッチンカウンター、ソープストーンカウンター、全タイプのアイランド) の写真
3