キッチン (グレーとクリーム色、ライムストーンの床、磁器タイルの床、グレーの床) の写真
絞り込み:
資材コスト
並び替え:今日の人気順
写真 1〜20 枚目(全 99 枚)
1/5
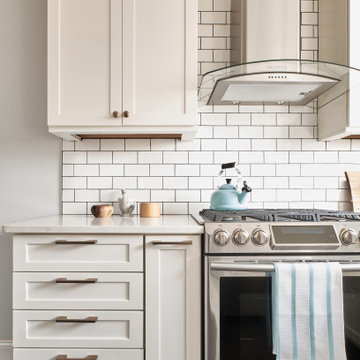
An outdated 1920's kitchen in Bayside Queens was turned into a refreshed, classic and timeless space that utilized the very limited space to its maximum capacity. The cabinets were once outdated and a dark brown that made the space look even smaller. Now, they are a bright white, accompanied by white subway tile, a light quartzite countertop and brushed brass hardware throughout. What made all the difference was the use of the dark porcelain floors as a great contrast to all the white. We were also diligent to keep the hold extractor a clear glass and stainless steel.
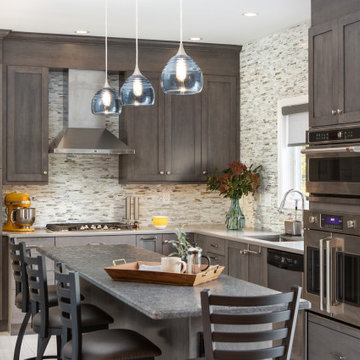
Bringing the glass tile up to the ceiling creates a beautiful focal point in this fab kitchen. The owners chose a cleverly designed wall oven with side by side doors. While the convection microwave gives them the option of baking and roasting smaller items without using the full size oven.
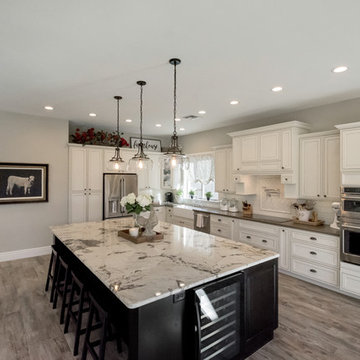
We removed a wall that separated the Kitchen and living room to open up the space. Created a Large Island that is topped with Granite with a Smokehouse stain cabinet, the surround is Grey Quartz with Cream Cabinets.

Who loves a bright kitchen? New Mood Design’s client’s open kitchen is located at one end of a spacious family room where large windows overlook the outdoor pool deck.
Benjamin Moore’s “Collingwood” for walls/ceilings is a warm white with a hint of orange, chosen to harmonize with the Texas Limestone's cream and orange hues, dominant in the home.
New Mood Design loves using pops of color to energize a neutral space so we designed our client’s built-in breakfast banquette in a red “Tangelo” leatherette fabric. The clean, modern kitchen is by Poggenpohl.
Photography ©: Marc Mauldin Photography Inc., Atlanta

This luxury Eggersmann kitchen has been created by Diane Berry and her team of designers and tradesmen. The space started out a 3 rooms and with some clever engineering and inspirational work from Diane a super open plan kitchen diner has been created
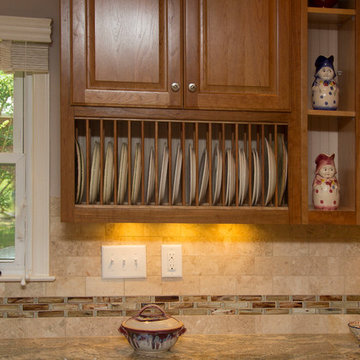
Marilyn Peryer Style House Copyright 2014
ローリーにある高級な広いトランジショナルスタイルのおしゃれなキッチン (エプロンフロントシンク、レイズドパネル扉のキャビネット、中間色木目調キャビネット、御影石カウンター、ベージュキッチンパネル、石タイルのキッチンパネル、シルバーの調理設備、磁器タイルの床、グレーの床、マルチカラーのキッチンカウンター、グレーとクリーム色) の写真
ローリーにある高級な広いトランジショナルスタイルのおしゃれなキッチン (エプロンフロントシンク、レイズドパネル扉のキャビネット、中間色木目調キャビネット、御影石カウンター、ベージュキッチンパネル、石タイルのキッチンパネル、シルバーの調理設備、磁器タイルの床、グレーの床、マルチカラーのキッチンカウンター、グレーとクリーム色) の写真
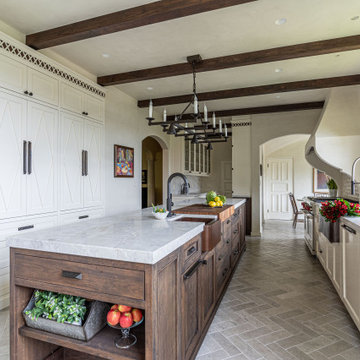
サンフランシスコにあるラグジュアリーな中くらいなトラディショナルスタイルのおしゃれなキッチン (エプロンフロントシンク、濃色木目調キャビネット、珪岩カウンター、シルバーの調理設備、ライムストーンの床、グレーの床、表し梁、白いキッチンカウンター、グレーとクリーム色) の写真
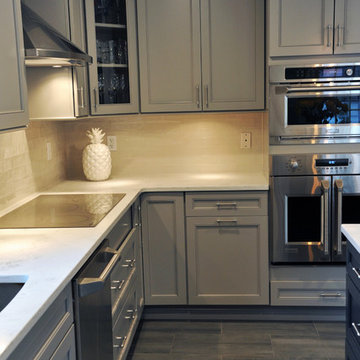
Mike Troisi Photography
フィラデルフィアにあるお手頃価格の広いトランジショナルスタイルのおしゃれなキッチン (落し込みパネル扉のキャビネット、グレーのキャビネット、白いキッチンパネル、シルバーの調理設備、グレーの床、アンダーカウンターシンク、クオーツストーンカウンター、セラミックタイルのキッチンパネル、磁器タイルの床、白いキッチンカウンター、グレーとクリーム色) の写真
フィラデルフィアにあるお手頃価格の広いトランジショナルスタイルのおしゃれなキッチン (落し込みパネル扉のキャビネット、グレーのキャビネット、白いキッチンパネル、シルバーの調理設備、グレーの床、アンダーカウンターシンク、クオーツストーンカウンター、セラミックタイルのキッチンパネル、磁器タイルの床、白いキッチンカウンター、グレーとクリーム色) の写真
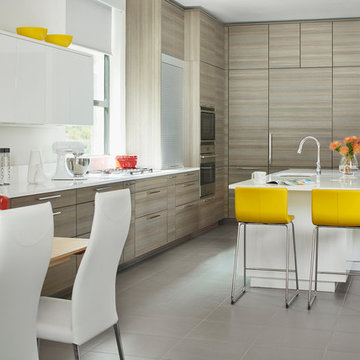
Who loves a bright kitchen? New Mood Design’s client’s open kitchen is located at one end of a spacious family room where large windows overlook the outdoor pool deck.
Custom millwork throughout the home is Mahogany. New Mood Design stained the millwork a medium taupe-grey to blend with the cooler grey of the kitchen cabinets and porcelain floor tiles. Benjamin Moore’s “Collingwood” for walls/ceilings is a warm white with a hint of orange, chosen to harmonize with the Texas Limestone's cream and orange hues.
New Mood Design loves using pops of color to energize a neutral space so we designed our client’s built-in breakfast banquette in a red “Tangelo” leatherette fabric. The clean, modern kitchen is by Poggenpohl.
Photography ©: Marc Mauldin Photography Inc., Atlanta
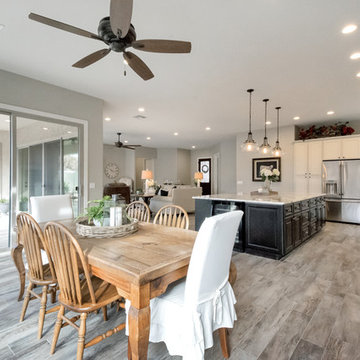
We removed a wall that separated the Kitchen and living room to open up the space. Created a Large Island that is topped with Granite with a Smokehouse stain cabinet, the surround is Grey Quartz with Cream Cabinets.
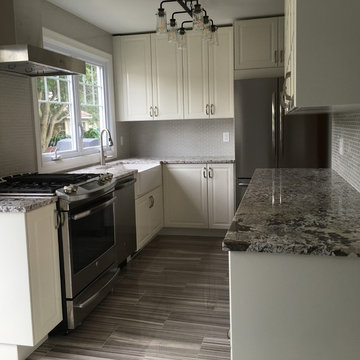
オタワにある高級な中くらいなカントリー風のおしゃれなキッチン (エプロンフロントシンク、レイズドパネル扉のキャビネット、白いキャビネット、御影石カウンター、ベージュキッチンパネル、ガラスタイルのキッチンパネル、シルバーの調理設備、磁器タイルの床、アイランドなし、グレーの床、グレーとクリーム色) の写真
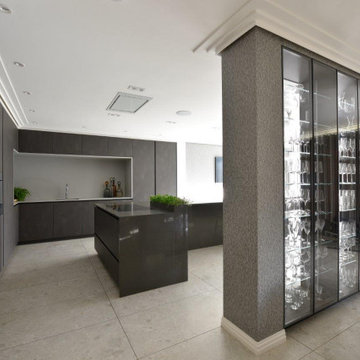
This luxury Eggersmann kitchen has been created by Diane Berry and her team of designers and tradesmen. The space started out a 3 rooms and with some clever engineering and inspirational work from Diane a super open plan kitchen diner has been created
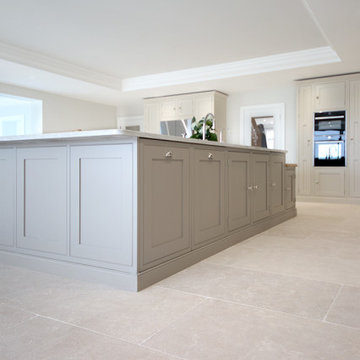
Our Versailles is a stunning neutral limestone with delicate markings and a softly aged finish. This new build open plan kitchen holds a classic and timeless feel, perfectly suited to our Versailles.
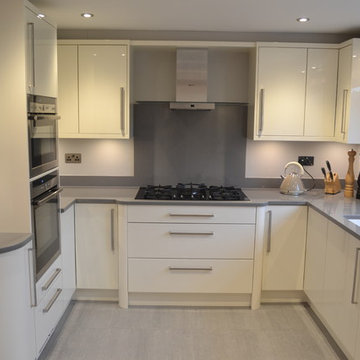
The kitchen was designed using a combination of low level and wall units reaching into every corner, finished with a set of tall units to provide maximum storage. The gloss cream flat doors with clean edges are softened by the curved end panels and features such as soft close hinges provide a high quality feel to the installation.
Storage was carefully planned for and the design includes a space saving pull out larder unit, concealed recycling bin and decorative glass shelves. The kitchen features the latest Neff appliances, mid height oven with slide away door, combi-oven, gas hob, extractor fan, integrated washing machine, fridge freezer and dishwasher.
The ‘Beach Grey’ quartz stone worktops and up stands gives a durable, scratch resistant work surface with etched drainer grooves leading to the stylish under mounted Franke ‘Fragranite’ sink and complimenting tap, suiting this style of kitchen perfectly.
Underfloor heating was fitted beneath the large square Platinum Matt floor tiles. Energy saving LED Spotlights have been positioned in the ceiling along with under mounted LED lights under each wall unit to enhance features and create a low light in the evening if desired.
The walls are painted in Little Green Paint Company’s ‘French Grey’ with a feature wall in ‘Mischief’ to provide a bold colour and contrast.
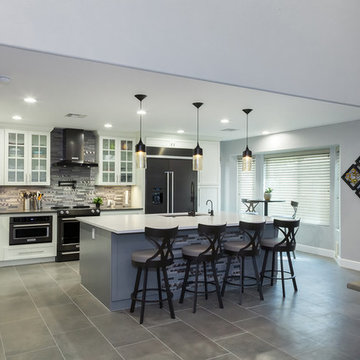
フェニックスにある高級な中くらいなトランジショナルスタイルのおしゃれなキッチン (アンダーカウンターシンク、シェーカースタイル扉のキャビネット、白いキャビネット、クオーツストーンカウンター、グレーのキッチンパネル、ガラスタイルのキッチンパネル、黒い調理設備、磁器タイルの床、グレーの床、グレーのキッチンカウンター、グレーとクリーム色) の写真
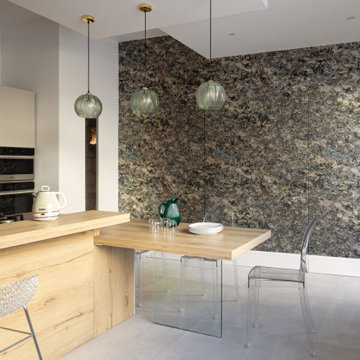
La carta da parati metallizzata, posta sulla parete di fondo della cucina, conferisce profondità e tridimensionalità alla lettura della stessa dalla zona giorno, rendendo completamente minimizzate le due porte filo muro di accesso alla cantina vini e al bagno lavanderia.
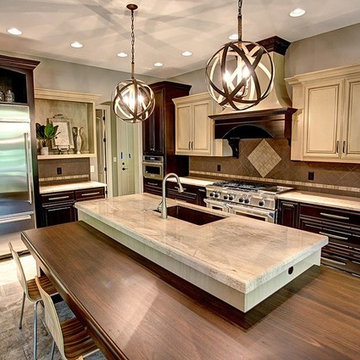
他の地域にある高級な中くらいなラスティックスタイルのおしゃれなキッチン (アンダーカウンターシンク、インセット扉のキャビネット、白いキャビネット、クオーツストーンカウンター、ベージュキッチンパネル、磁器タイルのキッチンパネル、シルバーの調理設備、磁器タイルの床、グレーの床、グレーとクリーム色) の写真
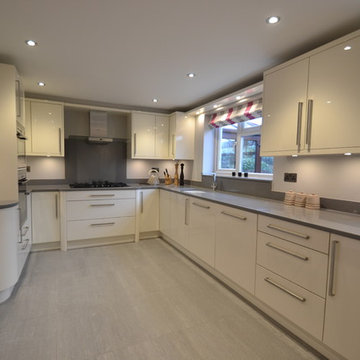
The kitchen was designed using a combination of low level and wall units reaching into every corner, finished with a set of tall units to provide maximum storage. The gloss cream flat doors with clean edges are softened by the curved end panels and features such as soft close hinges provide a high quality feel to the installation.
Storage was carefully planned for and the design includes a space saving pull out larder unit, concealed recycling bin and decorative glass shelves. The kitchen features the latest Neff appliances, mid height oven with slide away door, combi-oven, gas hob, extractor fan, integrated washing machine, fridge freezer and dishwasher.
The ‘Beach Grey’ quartz stone worktops and up stands gives a durable, scratch resistant work surface with etched drainer grooves leading to the stylish under mounted Franke ‘Fragranite’ sink and complimenting tap, suiting this style of kitchen perfectly.
Underfloor heating was fitted beneath the large square Platinum Matt floor tiles. Energy saving LED Spotlights have been positioned in the ceiling along with under mounted LED lights under each wall unit to enhance features and create a low light in the evening if desired.
The walls are painted in Little Green Paint Company’s ‘French Grey’ with a feature wall in ‘Mischief’ to provide a bold colour and contrast.
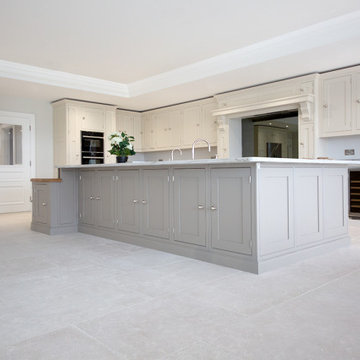
Our Versailles is a stunning neutral limestone with delicate markings and a softly aged finish. This new build open plan kitchen holds a classic and timeless feel, perfectly suited to our Versailles.
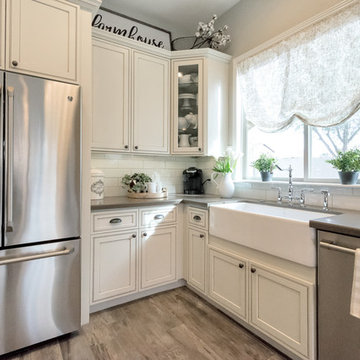
We removed a wall that separated the Kitchen and living room to open up the space. Created a Large Island that is topped with Granite with a Smokehouse stain cabinet, the surround is Grey Quartz with Cream Cabinets.
キッチン (グレーとクリーム色、ライムストーンの床、磁器タイルの床、グレーの床) の写真
1