広いキッチン (グレーとブラウン、グレーとクリーム色、セラミックタイルの床、一体型シンク) の写真
絞り込み:
資材コスト
並び替え:今日の人気順
写真 1〜18 枚目(全 18 枚)
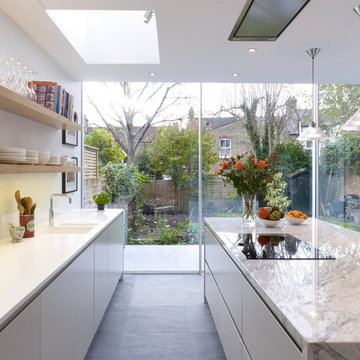
www.pollytootal.com - Polly Tootal
ロンドンにあるお手頃価格の広いコンテンポラリースタイルのおしゃれなキッチン (一体型シンク、フラットパネル扉のキャビネット、グレーのキャビネット、大理石カウンター、白いキッチンパネル、ガラス板のキッチンパネル、セラミックタイルの床、グレーとクリーム色) の写真
ロンドンにあるお手頃価格の広いコンテンポラリースタイルのおしゃれなキッチン (一体型シンク、フラットパネル扉のキャビネット、グレーのキャビネット、大理石カウンター、白いキッチンパネル、ガラス板のキッチンパネル、セラミックタイルの床、グレーとクリーム色) の写真
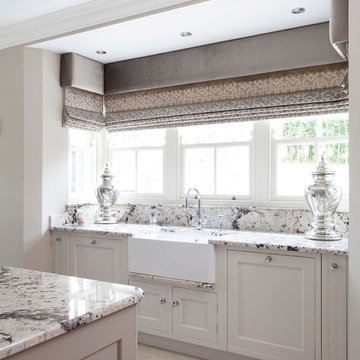
Designed for a classic style new build property set in the rolling countryside in Northern Ireland, this stunning solid wood kitchen has been handpanted in specially selected muted tones from Zoffany. A feature bulkhead has been created in the ceiling with shadow lighting - part of a bespoke ambient lighting package created by us. The kitchen has full walnut internals, and includes a Rangemaster range, Perrin & Rowe sinks and taps. A full height larder unit has also been specified, while a walk in pantry provides additional storage.
Images Infinity Media
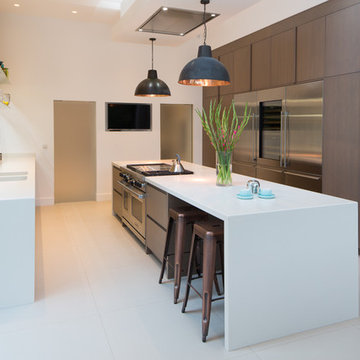
Working with interior designer Hilary Scott, Mowlem & Co has created a stylish and sympathetic bespoke kitchen for a fascinating renovation and extension project. The impressive Victorian detached house has ‘an interesting planning history’ according to Hilary. Previously it had been bedsit accommodation with 27 units but in recent years it had become derelict and neglected, until was bought by a premiere league footballer with a view to restoring it to its former glory as a family home. Situated near the Botanic Gardens in Kew and in a conservation area, there was a significant investment and considerable planning negotiation to get it returned to a single dwelling. Hilary had worked closely with the client on previous projects and had their couple’s full trust to come up with a scheme that matched their tastes and needs. Many original features were restored or replaced to remain in keeping with the architecture, for example marble and cast iron fireplaces, panelling, cornices and architraves which were considered a key fabric of the building. The most contemporary element of the renovation is the striking double height glass extension to the rear in which the kitchen and living area are positioned. The room has wonderful views out to the garden is ideal both for family life and entertaining. The extension design involved an architect for the original plans and another to project-manage the build. Then Mowlem & Co were brought in because Hilary has worked with them for many years and says they were the natural choice to achieve the high quality of finish and bespoke joinery that was required. “They have done an amazing job,” says Hilary, “the design has certain quirky touches and an individual feel that you can only get with bespoke. All the timber has traditionally made dovetail joints and other handcrafted details. This is typical of Mowlem & Co’s work …they have a fantastic team and Julia Brown, who managed this project, is a great kitchen designer.” The kitchen has been conceived to match the contemporary feel of the new extension while also having a classic feel in terms of the finishes, such as the stained oak and exposed brickwork. The furniture has been made to bespoke proportions to match the scale of the double height extension, so that it fits the architecture. The look is clean and linear in feel and the design features specially created elements such as extra wide drawers and customised storage, and a separate walk-in pantry (plus a separate utility room in the basement). The furniture has been made in flat veneered stained oak and the seamless worktops are in Corian. Cooking appliances are by Wolf and refrigeration is by Sub-Zero. The exposed brick wall of the kitchen matches the external finishes of the brickwork of the house which can be seen through the glass extension. To harmonise, a thick glass shelf has been added, masterminded by Gary Craig of Architectural Metalworkers. This is supported by a cantilevered steel frame, so while it may look deceptively light and subtle, “a serious amount of engineering has gone into it,” according to Hilary. Mowlem & Co also created further bespoke furnishings and installations, for a dressing room plus bathrooms and cloakrooms in other parts of the house. The complexity of the project to restore the entire house took over a year to finish. As the client was transferred to another team before the renovation was complete, the property is now on the market for £9 million.
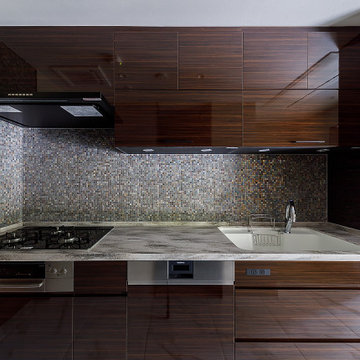
元々のキッチンは対面型でした。それを独立型としてダイニングルームから切り離しました。これほどの広さがあるLDKだからこそ可能だったプラン提案でしたが、より機能的なキッチンになったのではと思います。家の奥に収まりましたが逆にパントリー、家事室、そして勝手口から屋根付きの物干し場へと、より機能的な家事廻り動線が形成できたのではと思います。
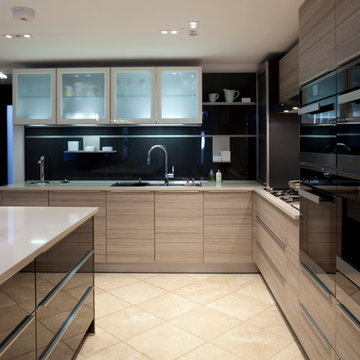
Mark Hemingway photography - A contemporary kitchen in grey brown larch units, quartz cream tops and island and wall panels in lava black gloss. Miele appliances and Abode tap.
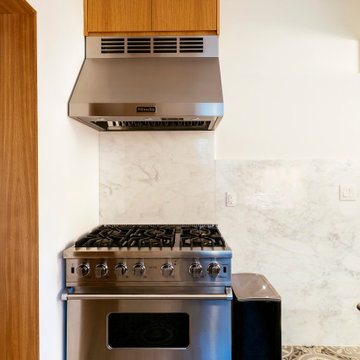
The space was clad in stained oak custom cabinetry and a white veined marble. We sourced encaustic tile for floors to channel a Mediterranean-inspired aesthetic that exudes both modernism and tradition.
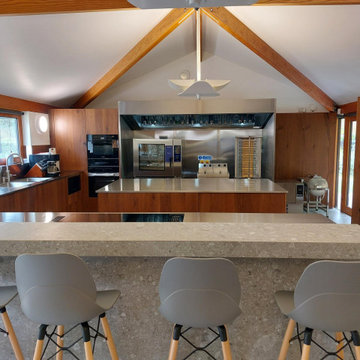
Development and Presentation kitchen for Europe's largest Poultry manufacturer. the brief was to create a luxurious and welcoming kitchen that functions for both development chefs and visiting clients, We used a reclaimed oak door to evoke traditional farm building and soften the practical stainless steel, while using a terrazzo ceramic tile on both the floor and breakfast bar area.
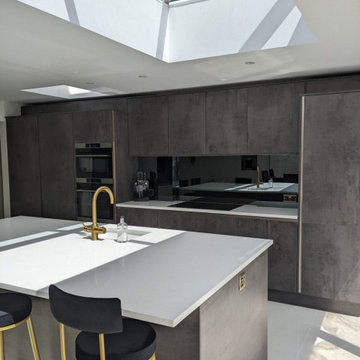
We installed a beautiful apex skylight to maximise light. Integrated appliances, and units in a dark grey finish give the space a clean, contemporary and sophisticated look.
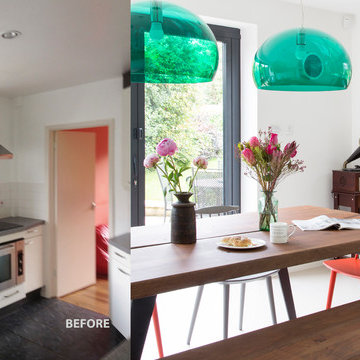
The transformation of the old kitchen to the new dining room displays how good design can totally transform how you use your space. Opening up the space has made a huge impact the portions of the rooms which were once small and didn't work.
Photo credit: David Giles
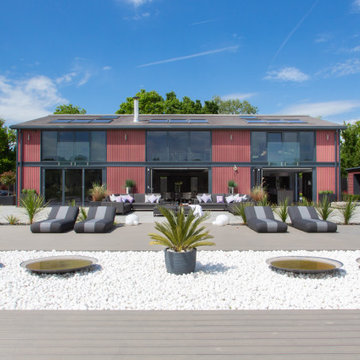
バークシャーにあるラグジュアリーな広いコンテンポラリースタイルのおしゃれなキッチン (一体型シンク、グレーのキャビネット、茶色いキッチンパネル、ミラータイルのキッチンパネル、パネルと同色の調理設備、セラミックタイルの床、グレーの床、茶色いキッチンカウンター、グレーとブラウン) の写真
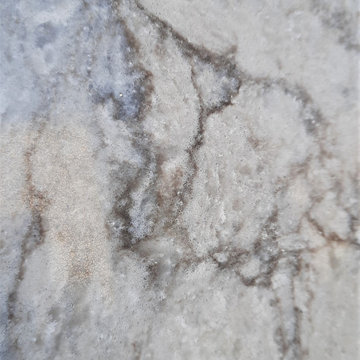
Couleurs douces et intemporelles et matériaux nobles comme le quartz choisi pour l'îlot central, point névralgique de cette suisine.
マルセイユにある広いトラディショナルスタイルのおしゃれなアイランドキッチン (一体型シンク、全タイプのキャビネット扉、ベージュのキャビネット、珪岩カウンター、黒い調理設備、セラミックタイルの床、グレーの床、ベージュのキッチンカウンター、塗装板張りの天井、グレーとクリーム色) の写真
マルセイユにある広いトラディショナルスタイルのおしゃれなアイランドキッチン (一体型シンク、全タイプのキャビネット扉、ベージュのキャビネット、珪岩カウンター、黒い調理設備、セラミックタイルの床、グレーの床、ベージュのキッチンカウンター、塗装板張りの天井、グレーとクリーム色) の写真
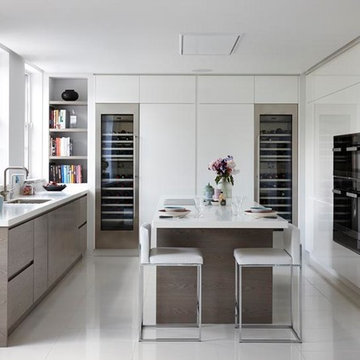
This pristine, minimalist kitchen offers capacious and cleverly organised storage within a polished, modern design. Using a lustrous combination of white Parapan and light grey oak, the handle-less cabinetry creates a sophisticated, streamlined finish, while the ultra-functional island works equally well for family use and informal entertaining.
Top of the range appliances have been fully integrated and the finishing touch to this cool, chic scheme is a bespoke Corian dining table to match the seamless worktops.
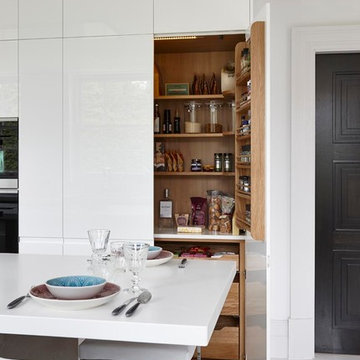
This pristine, minimalist kitchen offers capacious and cleverly organised storage within a polished, modern design. Using a lustrous combination of white Parapan and light grey oak, the handle-less cabinetry creates a sophisticated, streamlined finish, while the ultra-functional island works equally well for family use and informal entertaining.
Top of the range appliances have been fully integrated and the finishing touch to this cool, chic scheme is a bespoke Corian dining table to match the seamless worktops.
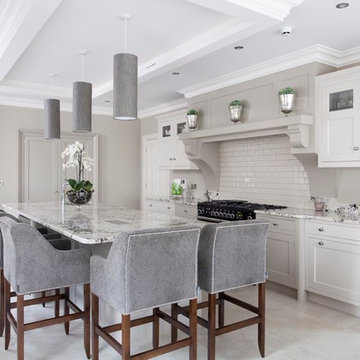
Designed for a classic style new build property set in the rolling countryside in Northern Ireland, this stunning solid wood kitchen has been handpanted in specially selected muted tones from Zoffany. A feature bulkhead has been created in the ceiling with shadow lighting - part of a bespoke ambient lighting package created by us. The kitchen has full walnut internals, and includes a Rangemaster range, Perrin & Rowe sinks and taps. A full height larder unit has also been specified, while a walk in pantry provides additional storage.
Images Infinity Media
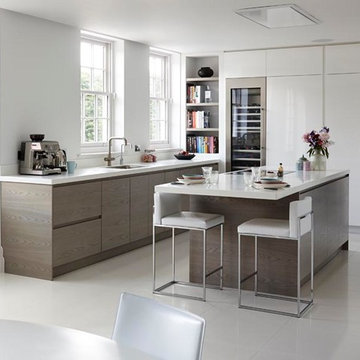
This pristine, minimalist kitchen offers capacious and cleverly organised storage within a polished, modern design. Using a lustrous combination of white Parapan and light grey oak, the handle-less cabinetry creates a sophisticated, streamlined finish, while the ultra-functional island works equally well for family use and informal entertaining.
Top of the range appliances have been fully integrated and the finishing touch to this cool, chic scheme is a bespoke Corian dining table to match the seamless worktops.
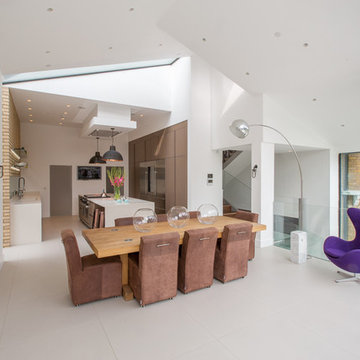
Working with interior designer Hilary Scott, Mowlem & Co has created a stylish and sympathetic bespoke kitchen for a fascinating renovation and extension project. The impressive Victorian detached house has ‘an interesting planning history’ according to Hilary. Previously it had been bedsit accommodation with 27 units but in recent years it had become derelict and neglected, until was bought by a premiere league footballer with a view to restoring it to its former glory as a family home. Situated near the Botanic Gardens in Kew and in a conservation area, there was a significant investment and considerable planning negotiation to get it returned to a single dwelling. Hilary had worked closely with the client on previous projects and had their couple’s full trust to come up with a scheme that matched their tastes and needs. Many original features were restored or replaced to remain in keeping with the architecture, for example marble and cast iron fireplaces, panelling, cornices and architraves which were considered a key fabric of the building. The most contemporary element of the renovation is the striking double height glass extension to the rear in which the kitchen and living area are positioned. The room has wonderful views out to the garden is ideal both for family life and entertaining. The extension design involved an architect for the original plans and another to project-manage the build. Then Mowlem & Co were brought in because Hilary has worked with them for many years and says they were the natural choice to achieve the high quality of finish and bespoke joinery that was required. “They have done an amazing job,” says Hilary, “the design has certain quirky touches and an individual feel that you can only get with bespoke. All the timber has traditionally made dovetail joints and other handcrafted details. This is typical of Mowlem & Co’s work …they have a fantastic team and Julia Brown, who managed this project, is a great kitchen designer.” The kitchen has been conceived to match the contemporary feel of the new extension while also having a classic feel in terms of the finishes, such as the stained oak and exposed brickwork. The furniture has been made to bespoke proportions to match the scale of the double height extension, so that it fits the architecture. The look is clean and linear in feel and the design features specially created elements such as extra wide drawers and customised storage, and a separate walk-in pantry (plus a separate utility room in the basement). The furniture has been made in flat veneered stained oak and the seamless worktops are in Corian. Cooking appliances are by Wolf and refrigeration is by Sub-Zero. The exposed brick wall of the kitchen matches the external finishes of the brickwork of the house which can be seen through the glass extension. To harmonise, a thick glass shelf has been added, masterminded by Gary Craig of Architectural Metalworkers. This is supported by a cantilevered steel frame, so while it may look deceptively light and subtle, “a serious amount of engineering has gone into it,” according to Hilary. Mowlem & Co also created further bespoke furnishings and installations, for a dressing room plus bathrooms and cloakrooms in other parts of the house. The complexity of the project to restore the entire house took over a year to finish. As the client was transferred to another team before the renovation was complete, the property is now on the market for £9 million.
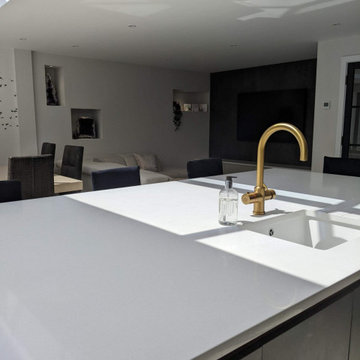
We installed a beautiful apex skylight to maximise light. Integrated appliances, and units in a dark grey finish give the space a classy and sophisticated look
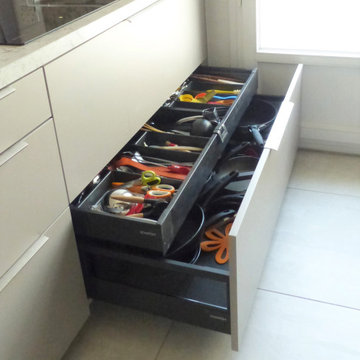
une attention importante accordée à la fonctionnalité des rangements intérieur. Grand tiroir intermédiaire dit "à l'anglaise"
マルセイユにある広いおしゃれなキッチン (一体型シンク、全タイプのキャビネット扉、グレーのキャビネット、珪岩カウンター、パネルと同色の調理設備、セラミックタイルの床、グレーの床、ベージュのキッチンカウンター、グレーとクリーム色) の写真
マルセイユにある広いおしゃれなキッチン (一体型シンク、全タイプのキャビネット扉、グレーのキャビネット、珪岩カウンター、パネルと同色の調理設備、セラミックタイルの床、グレーの床、ベージュのキッチンカウンター、グレーとクリーム色) の写真
広いキッチン (グレーとブラウン、グレーとクリーム色、セラミックタイルの床、一体型シンク) の写真
1