白いキッチン (オニキスカウンター、人工大理石カウンター、淡色無垢フローリング、グレーの床、ピンクの床、赤い床、白い床) の写真
絞り込み:
資材コスト
並び替え:今日の人気順
写真 1〜20 枚目(全 88 枚)

The refurbishment makes the most of an unconventional layout to create a light-filled home. The apartment, in a 3-storey Edwardian terrace on a dense urban site in London Bridge, was originally converted from office space to residential use. Over the years, it underwent various unsympathetic alterations and extensions, resulting in an unconventional layout which meant the apartment was unwelcoming and lacking light.
To begin with, we opened up the space, removing partitions to create an open plan layout, creating light and connections across the apartment. We introduced a series of insertions in the form of vertical panels and white, oiled, Douglas Fir flooring, to create new living and sleeping spaces. Full-height pivoting doors are concealed by folding back into the walls, which allow the space to be read as tne single plane. The bleached timber floor adds to the effect, creating a lightfilled ‘box’ that’s accented with the owner’s colourful art and furniture.
The communal areas have been designed as open and engaging spaces where the family comes together to cook, eat and relax. Secondary working space and storage has been created through a number of sculptural boxes which form the enclosure to the shower room. Bedrooms are configured
around three spaces – storage, dressing and sleeping – and orientated towards the rear where doors lead out onto a small terrace.
The precision of the design makes the most out of the small floorplate, creating a generous sense of space that allows the family to manipulate areas to suit their own needs.
Selected Publications
Dezeen
Divisare
Estliving
Leibal
Minimalissimo
Open House Bankside
Simplicity love
The Modern House
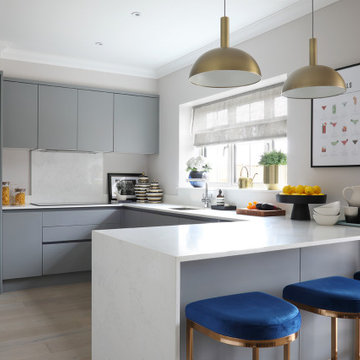
Open plan kitchen / dining & family room
エセックスにあるお手頃価格の中くらいなコンテンポラリースタイルのおしゃれなキッチン (一体型シンク、フラットパネル扉のキャビネット、グレーのキャビネット、人工大理石カウンター、白いキッチンパネル、石スラブのキッチンパネル、黒い調理設備、淡色無垢フローリング、グレーの床、白いキッチンカウンター) の写真
エセックスにあるお手頃価格の中くらいなコンテンポラリースタイルのおしゃれなキッチン (一体型シンク、フラットパネル扉のキャビネット、グレーのキャビネット、人工大理石カウンター、白いキッチンパネル、石スラブのキッチンパネル、黒い調理設備、淡色無垢フローリング、グレーの床、白いキッチンカウンター) の写真
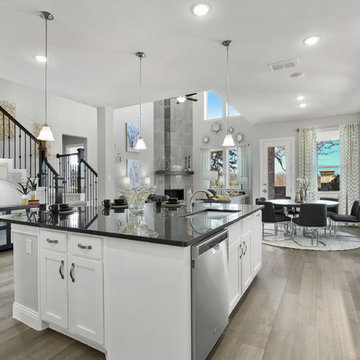
ダラスにある中くらいなトラディショナルスタイルのおしゃれなキッチン (アンダーカウンターシンク、落し込みパネル扉のキャビネット、白いキャビネット、人工大理石カウンター、白いキッチンパネル、セラミックタイルのキッチンパネル、シルバーの調理設備、淡色無垢フローリング、グレーの床、黒いキッチンカウンター) の写真

Kitchen with island. Barkow Photography.
ニューヨークにあるラグジュアリーな中くらいなモダンスタイルのおしゃれなキッチン (シングルシンク、フラットパネル扉のキャビネット、中間色木目調キャビネット、人工大理石カウンター、白いキッチンパネル、石スラブのキッチンパネル、パネルと同色の調理設備、淡色無垢フローリング、白い床) の写真
ニューヨークにあるラグジュアリーな中くらいなモダンスタイルのおしゃれなキッチン (シングルシンク、フラットパネル扉のキャビネット、中間色木目調キャビネット、人工大理石カウンター、白いキッチンパネル、石スラブのキッチンパネル、パネルと同色の調理設備、淡色無垢フローリング、白い床) の写真
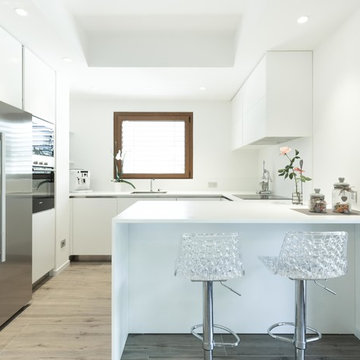
Ph. Josef Ruffoni
他の地域にある中くらいなコンテンポラリースタイルのおしゃれなキッチン (フラットパネル扉のキャビネット、白いキャビネット、人工大理石カウンター、白いキッチンパネル、ガラスまたは窓のキッチンパネル、シルバーの調理設備、グレーの床、淡色無垢フローリング、窓) の写真
他の地域にある中くらいなコンテンポラリースタイルのおしゃれなキッチン (フラットパネル扉のキャビネット、白いキャビネット、人工大理石カウンター、白いキッチンパネル、ガラスまたは窓のキッチンパネル、シルバーの調理設備、グレーの床、淡色無垢フローリング、窓) の写真
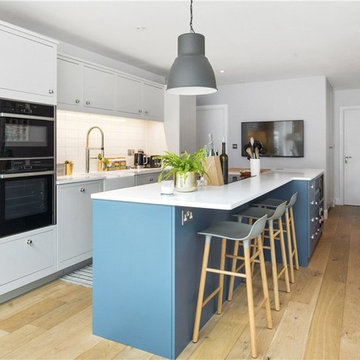
Nick Ayliffe - squarefeet.com
サリーにある高級な中くらいなコンテンポラリースタイルのおしゃれなキッチン (エプロンフロントシンク、フラットパネル扉のキャビネット、青いキャビネット、人工大理石カウンター、白いキッチンパネル、サブウェイタイルのキッチンパネル、黒い調理設備、淡色無垢フローリング、グレーの床、白いキッチンカウンター) の写真
サリーにある高級な中くらいなコンテンポラリースタイルのおしゃれなキッチン (エプロンフロントシンク、フラットパネル扉のキャビネット、青いキャビネット、人工大理石カウンター、白いキッチンパネル、サブウェイタイルのキッチンパネル、黒い調理設備、淡色無垢フローリング、グレーの床、白いキッチンカウンター) の写真
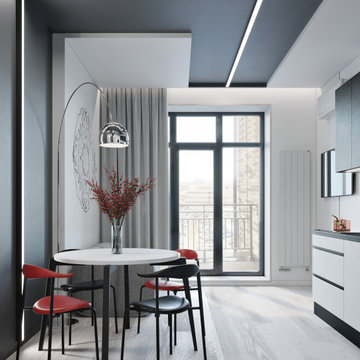
他の地域にあるお手頃価格の中くらいなコンテンポラリースタイルのおしゃれなキッチン (ドロップインシンク、フラットパネル扉のキャビネット、白いキャビネット、人工大理石カウンター、白いキッチンパネル、ガラス板のキッチンパネル、黒い調理設備、淡色無垢フローリング、アイランドなし、グレーの床、黒いキッチンカウンター) の写真
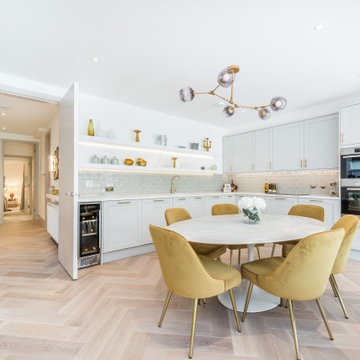
This kitchen was designed to be an elegant and sophisticated but practical space as it is open plan to the living room. The herringbone flooring was chosen to bring interest and texture. The kitchen is a modern shaker style with brushed brass hardware and detailing. The Eero Saarinen table and velvet chairs bring smooth lines and curves to the space complimenting the soft and inviting neutral colour palette. The brushed brass detailing punctuates the space with gem like flashes of colour.
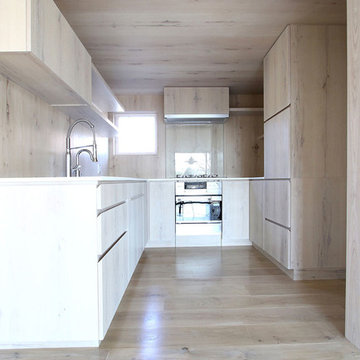
CSH #56 V House
床、天井、パネル全てを同材で仕上げたキッチン。
ビスポークならではの端正さです。
他の地域にある北欧スタイルのおしゃれなキッチン (アンダーカウンターシンク、フラットパネル扉のキャビネット、淡色木目調キャビネット、人工大理石カウンター、グレーのキッチンパネル、木材のキッチンパネル、シルバーの調理設備、淡色無垢フローリング、アイランドなし、白い床) の写真
他の地域にある北欧スタイルのおしゃれなキッチン (アンダーカウンターシンク、フラットパネル扉のキャビネット、淡色木目調キャビネット、人工大理石カウンター、グレーのキッチンパネル、木材のキッチンパネル、シルバーの調理設備、淡色無垢フローリング、アイランドなし、白い床) の写真
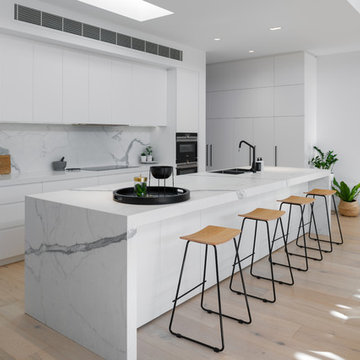
CR3 Studio
アデレードにある高級な中くらいなコンテンポラリースタイルのおしゃれなキッチン (ダブルシンク、白いキャビネット、黒い調理設備、フラットパネル扉のキャビネット、人工大理石カウンター、白いキッチンパネル、磁器タイルのキッチンパネル、淡色無垢フローリング、白い床) の写真
アデレードにある高級な中くらいなコンテンポラリースタイルのおしゃれなキッチン (ダブルシンク、白いキャビネット、黒い調理設備、フラットパネル扉のキャビネット、人工大理石カウンター、白いキッチンパネル、磁器タイルのキッチンパネル、淡色無垢フローリング、白い床) の写真
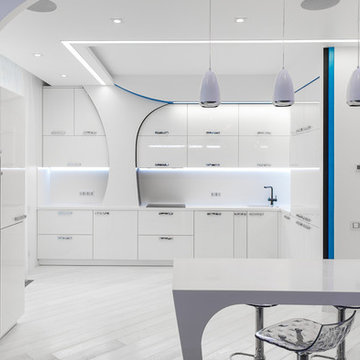
Дизайн кухни-гостиной из проекта интерьер “I8” в современном стиле разработанного "Студией IN-DS "
Кухня с белыми глянцевыми фасадами и черными акцентами , Мебель изготовлена по индивидуальному заказу компанией IN-DS мебель. Дизайнеры - Гренкова Светлана и Хохлова Юлия
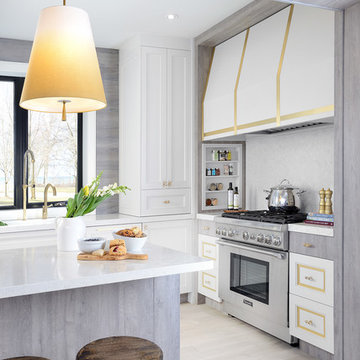
トロントにある中くらいなトランジショナルスタイルのおしゃれなキッチン (アンダーカウンターシンク、シェーカースタイル扉のキャビネット、白いキャビネット、人工大理石カウンター、シルバーの調理設備、淡色無垢フローリング、グレーの床) の写真
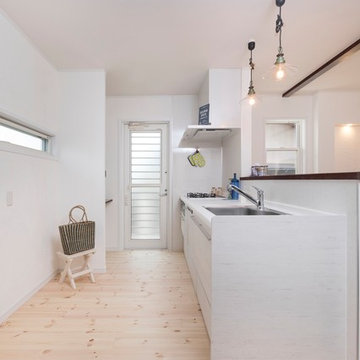
他の地域にあるカントリー風のおしゃれなキッチン (シングルシンク、白いキャビネット、人工大理石カウンター、白いキッチンパネル、黒い調理設備、淡色無垢フローリング、白い床、フラットパネル扉のキャビネット、白いキッチンカウンター) の写真
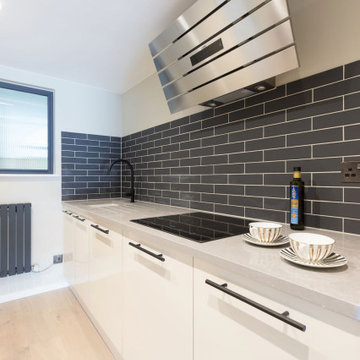
The kitchen was renovated relatively recently and was in good condition, so the client opted to keep it, but add elements to give the space a refresh. We replaced the chrome handles with matt black hexagon ones, adding to the industrial style in the flat. Reeded glass was fitted at the window to the communal atrium, adding privacy and a stunning feature. A grey glass splash back was replaced with dark ink matt wall tiles, which were fitted in a brick layout, adding to the industrial tone and working beautifully with the other finishes. The chrome tap was replaced with a matt black one, which was a perfect addition to the space. The result is a lovely kitchen that is a pleasure to be in, being fresh and airy, with a touch of luxe.
Discover more at https://absoluteprojectmanagement.com/portfolio/matt-wapping/
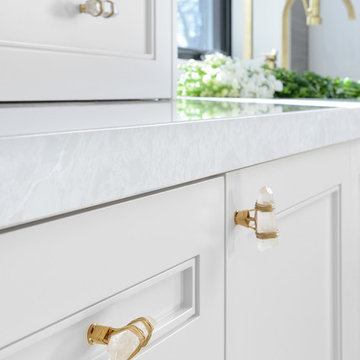
トロントにある中くらいなトランジショナルスタイルのおしゃれなキッチン (アンダーカウンターシンク、シェーカースタイル扉のキャビネット、白いキャビネット、人工大理石カウンター、シルバーの調理設備、淡色無垢フローリング、グレーの床) の写真
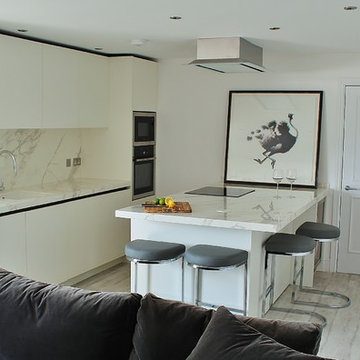
ロンドンにある小さなコンテンポラリースタイルのおしゃれなキッチン (ドロップインシンク、フラットパネル扉のキャビネット、白いキャビネット、人工大理石カウンター、白いキッチンパネル、石スラブのキッチンパネル、シルバーの調理設備、淡色無垢フローリング、白い床) の写真
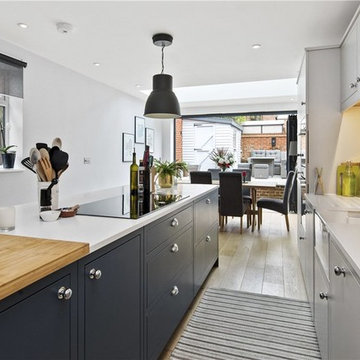
Nick Ayliffe - squarefeet.com
サリーにある高級な中くらいなモダンスタイルのおしゃれなキッチン (エプロンフロントシンク、フラットパネル扉のキャビネット、青いキャビネット、人工大理石カウンター、白いキッチンパネル、サブウェイタイルのキッチンパネル、黒い調理設備、淡色無垢フローリング、グレーの床、白いキッチンカウンター) の写真
サリーにある高級な中くらいなモダンスタイルのおしゃれなキッチン (エプロンフロントシンク、フラットパネル扉のキャビネット、青いキャビネット、人工大理石カウンター、白いキッチンパネル、サブウェイタイルのキッチンパネル、黒い調理設備、淡色無垢フローリング、グレーの床、白いキッチンカウンター) の写真

Each aspect of the space possesses its own utility while blending seamlessly with the home. From the solid, white glass countertops that enhance the clean lines created by the acrylic and stainless steel cabinetry and appliances, to the sculpturesque Convivium hood, each detail adds beauty and functionality to the home.
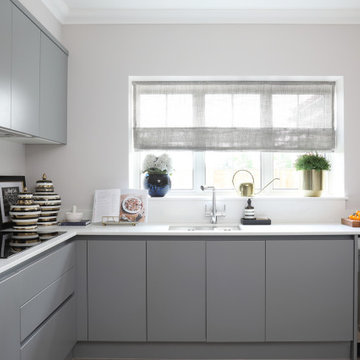
Open plan kitchen / dining & family room
エセックスにあるお手頃価格の中くらいなコンテンポラリースタイルのおしゃれなキッチン (一体型シンク、フラットパネル扉のキャビネット、グレーのキャビネット、人工大理石カウンター、白いキッチンパネル、石スラブのキッチンパネル、黒い調理設備、淡色無垢フローリング、グレーの床、白いキッチンカウンター) の写真
エセックスにあるお手頃価格の中くらいなコンテンポラリースタイルのおしゃれなキッチン (一体型シンク、フラットパネル扉のキャビネット、グレーのキャビネット、人工大理石カウンター、白いキッチンパネル、石スラブのキッチンパネル、黒い調理設備、淡色無垢フローリング、グレーの床、白いキッチンカウンター) の写真
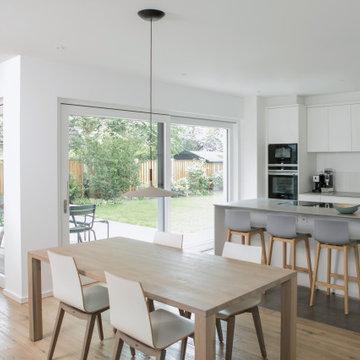
Foto: Katja Velmans
デュッセルドルフにある中くらいなコンテンポラリースタイルのおしゃれなキッチン (アンダーカウンターシンク、フラットパネル扉のキャビネット、白いキャビネット、白いキッチンパネル、ガラス板のキッチンパネル、黒い調理設備、淡色無垢フローリング、グレーのキッチンカウンター、人工大理石カウンター、グレーの床) の写真
デュッセルドルフにある中くらいなコンテンポラリースタイルのおしゃれなキッチン (アンダーカウンターシンク、フラットパネル扉のキャビネット、白いキャビネット、白いキッチンパネル、ガラス板のキッチンパネル、黒い調理設備、淡色無垢フローリング、グレーのキッチンカウンター、人工大理石カウンター、グレーの床) の写真
白いキッチン (オニキスカウンター、人工大理石カウンター、淡色無垢フローリング、グレーの床、ピンクの床、赤い床、白い床) の写真
1