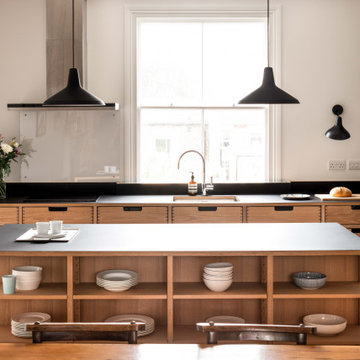小さなブラウンの、赤いキッチン (黒いキッチンカウンター、緑のキッチンカウンター、黄色いキッチンカウンター) の写真
絞り込み:
資材コスト
並び替え:今日の人気順
写真 1〜20 枚目(全 793 枚)

Weil Friedman designed this small kitchen for a townhouse in the Carnegie Hill Historic District in New York City. A cozy window seat framed by bookshelves allows for expanded light and views. The entry is framed by a tall pantry on one side and a refrigerator on the other. The Lacanche stove and custom range hood sit between custom cabinets in Farrow and Ball Calamine with soapstone counters and aged brass hardware.

Revival-style kitchen
シアトルにあるラグジュアリーな小さなトラディショナルスタイルのおしゃれなキッチン (エプロンフロントシンク、シェーカースタイル扉のキャビネット、ピンクのキャビネット、御影石カウンター、ピンクのキッチンパネル、木材のキッチンパネル、パネルと同色の調理設備、淡色無垢フローリング、アイランドなし、茶色い床、黒いキッチンカウンター) の写真
シアトルにあるラグジュアリーな小さなトラディショナルスタイルのおしゃれなキッチン (エプロンフロントシンク、シェーカースタイル扉のキャビネット、ピンクのキャビネット、御影石カウンター、ピンクのキッチンパネル、木材のキッチンパネル、パネルと同色の調理設備、淡色無垢フローリング、アイランドなし、茶色い床、黒いキッチンカウンター) の写真

This Denver ranch house was a traditional, 8’ ceiling ranch home when I first met my clients. With the help of an architect and a builder with an eye for detail, we completely transformed it into a Mid-Century Modern fantasy.
Photos by sara yoder
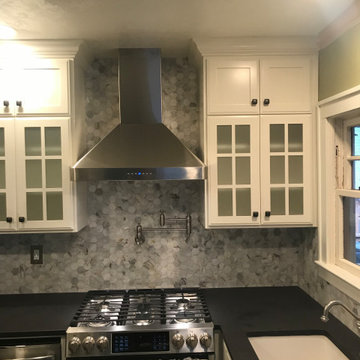
This is a 1920's house that has limited space. We removed the drop ceiling and brought the cabinets all of the way up to allow for optimal usage of space. We also added a pot filler over the stove and re-designed the corner cabinet for better usage of space.

フィラデルフィアにある高級な小さなトラディショナルスタイルのおしゃれなキッチン (アンダーカウンターシンク、シェーカースタイル扉のキャビネット、中間色木目調キャビネット、クオーツストーンカウンター、白いキッチンパネル、サブウェイタイルのキッチンパネル、シルバーの調理設備、大理石の床、アイランドなし、グレーの床、黄色いキッチンカウンター) の写真
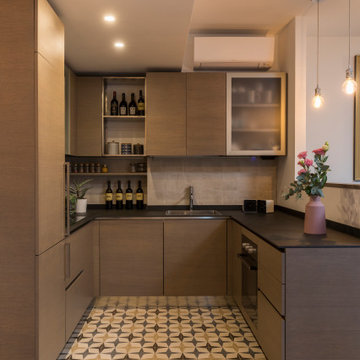
ローマにある小さなコンテンポラリースタイルのおしゃれなコの字型キッチン (ダブルシンク、フラットパネル扉のキャビネット、中間色木目調キャビネット、ベージュキッチンパネル、磁器タイルの床、アイランドなし、マルチカラーの床、黒いキッチンカウンター) の写真

Small kitchen big on storage and luxury finishes.
When you’re limited on increasing a small kitchen’s footprint, it’s time to get creative. By lightening the space with bright, neutral colors and removing upper cabinetry — replacing them with open shelves — we created an open, bistro-inspired kitchen packed with prep space.

他の地域にあるラグジュアリーな小さなカントリー風のおしゃれなキッチン (淡色木目調キャビネット、クオーツストーンカウンター、シルバーの調理設備、淡色無垢フローリング、茶色い床、黒いキッチンカウンター、オープンシェルフ) の写真

Tall larder and storage unit that also houses the integrated fridge and freezer.
ロンドンにあるお手頃価格の小さなトランジショナルスタイルのおしゃれなキッチン (シングルシンク、フラットパネル扉のキャビネット、ベージュのキャビネット、御影石カウンター、緑のキッチンパネル、セラミックタイルのキッチンパネル、シルバーの調理設備、淡色無垢フローリング、アイランドなし、茶色い床、黒いキッチンカウンター) の写真
ロンドンにあるお手頃価格の小さなトランジショナルスタイルのおしゃれなキッチン (シングルシンク、フラットパネル扉のキャビネット、ベージュのキャビネット、御影石カウンター、緑のキッチンパネル、セラミックタイルのキッチンパネル、シルバーの調理設備、淡色無垢フローリング、アイランドなし、茶色い床、黒いキッチンカウンター) の写真

Existing office space on the first floor of the building to be converted and renovated into one bedroom flat with open plan kitchen living room and good size ensuite single bedroom. Total renovation cost including some external work £22500

Can you find the concealed washer/dryer?
ニューヨークにあるお手頃価格の小さなおしゃれな独立型キッチン (アンダーカウンターシンク、フラットパネル扉のキャビネット、中間色木目調キャビネット、ソープストーンカウンター、黒いキッチンパネル、石スラブのキッチンパネル、シルバーの調理設備、磁器タイルの床、グレーの床、黒いキッチンカウンター) の写真
ニューヨークにあるお手頃価格の小さなおしゃれな独立型キッチン (アンダーカウンターシンク、フラットパネル扉のキャビネット、中間色木目調キャビネット、ソープストーンカウンター、黒いキッチンパネル、石スラブのキッチンパネル、シルバーの調理設備、磁器タイルの床、グレーの床、黒いキッチンカウンター) の写真
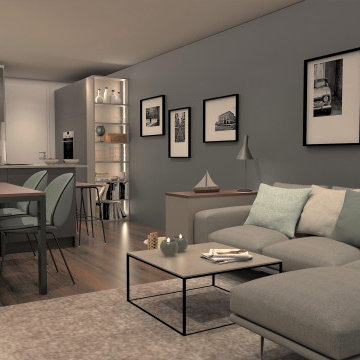
Die Küche mit Ess- und Wohnbereich ist in verschiedene Bereich aufgeteilt, die auf Grund Ihrer Farbe und der Materialien optisch miteinander verbunden sind.
In der Küche sollte, wenn möglich, ein Barbereich, eine Kochinsel, Hochschränke, Stauraum und ein gemütlicher Essbereich entstehen. Das beleuchtete Regal verbindet den Küchen- mit dem Wohnbereich. Die Sitzbank sowie das TV-Sideboard wurden ebenfalls aus den Küchenmöbeln geplant. Ein Schlafsofa in hochwertiger Ausführung dient sowohl für den Alltag als Sitzmöglichkeit als auch als Übernachtungsmöglichkeit für Gäste.
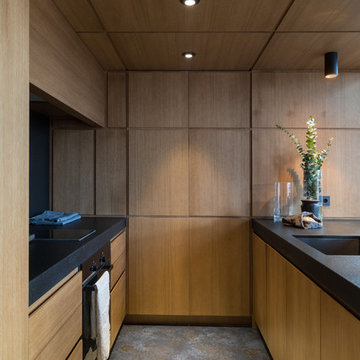
Architects Krauze Alexander, Krauze Anna
モスクワにあるお手頃価格の小さなコンテンポラリースタイルのおしゃれなキッチン (アンダーカウンターシンク、フラットパネル扉のキャビネット、中間色木目調キャビネット、御影石カウンター、黒いキッチンパネル、黒いキッチンカウンター) の写真
モスクワにあるお手頃価格の小さなコンテンポラリースタイルのおしゃれなキッチン (アンダーカウンターシンク、フラットパネル扉のキャビネット、中間色木目調キャビネット、御影石カウンター、黒いキッチンパネル、黒いキッチンカウンター) の写真
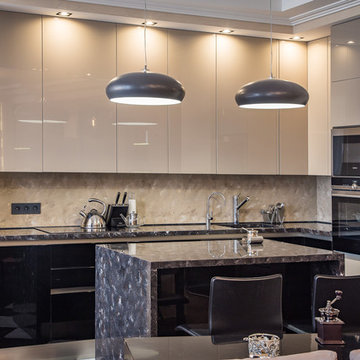
современная глянцевая кухня для современного заказчика...
モスクワにある高級な小さなコンテンポラリースタイルのおしゃれなLDK (一体型シンク、フラットパネル扉のキャビネット、ベージュのキャビネット、磁器タイルの床、黒いキッチンカウンター) の写真
モスクワにある高級な小さなコンテンポラリースタイルのおしゃれなLDK (一体型シンク、フラットパネル扉のキャビネット、ベージュのキャビネット、磁器タイルの床、黒いキッチンカウンター) の写真

Photographer: Graham Atkins-Hughes | Kitchen sprayed in Farrow & Ball's 'Purbeck Stone' with black granite worktops | Built in appliances by Miele | Kitchen artwork - framed Miro print via Art.co.uk | Copper finish kitchen bar stools from Atlantic Shopping | Lava stone dining table, Indigo woven dining chairs & 'mushroom' jute rug from West Elm | Bench seat cushions from Andrew Martin | Floorings are the Quickstep long boards in 'Natural Oak' from One Stop Flooring | Walls are painted in Farrow & Ball 'Ammonite' with woodwork contrast painted in 'Strong White' | Roman blind made in the UK by CurtainsLondon.com, from the Harlequin fabric 'Fossil'
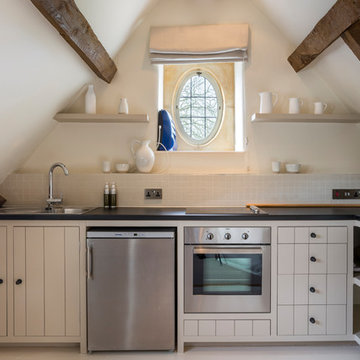
© Laetitia Jourdan Photography
グロスタシャーにある小さなカントリー風のおしゃれなキッチン (ドロップインシンク、ベージュのキャビネット、ベージュキッチンパネル、シルバーの調理設備、アイランドなし、ベージュの床、黒いキッチンカウンター) の写真
グロスタシャーにある小さなカントリー風のおしゃれなキッチン (ドロップインシンク、ベージュのキャビネット、ベージュキッチンパネル、シルバーの調理設備、アイランドなし、ベージュの床、黒いキッチンカウンター) の写真
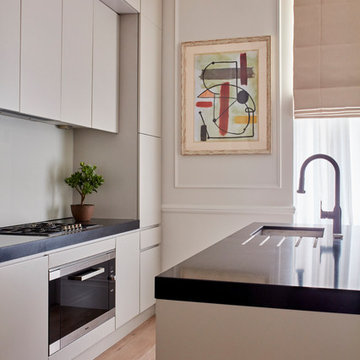
Photographer: Graham Atkins-Hughes | Kitchen sprayed in Farrow & Ball's 'Purbeck Stone' with black granite worktops | Splashback is a single glass panel in Farrow & Ball 'Ammonite' | Built in appliances by Miele | Kitchen artwork - framed Miro print via Art.co.uk | Floorings are the Quickstep long boards in 'Natural Oak' from One Stop Flooring | Walls are painted in Farrow & Ball 'Ammonite' with woodwork contrast painted in 'Strong White' | Roman blind made in the UK by CurtainsLondon.com, from the Harlequin fabric 'Fossil'

ワシントンD.C.にあるお手頃価格の小さなシャビーシック調のおしゃれなキッチン (エプロンフロントシンク、シェーカースタイル扉のキャビネット、白いキャビネット、御影石カウンター、ベージュキッチンパネル、石タイルのキッチンパネル、シルバーの調理設備、淡色無垢フローリング、茶色い床、黒いキッチンカウンター) の写真

Small San Diego Kitchen with white shaker Ikea cabinets and black quartzite countertops. We used a rolling table as the kitchen island which also is used as a high top kitchen table. Incorporating a wood hood as a detail to add warmth to the space.
小さなブラウンの、赤いキッチン (黒いキッチンカウンター、緑のキッチンカウンター、黄色いキッチンカウンター) の写真
1
