青い、グレーのキッチン (ラミネートの床、マルチカラーの床、アンダーカウンターシンク) の写真
絞り込み:
資材コスト
並び替え:今日の人気順
写真 1〜20 枚目(全 45 枚)
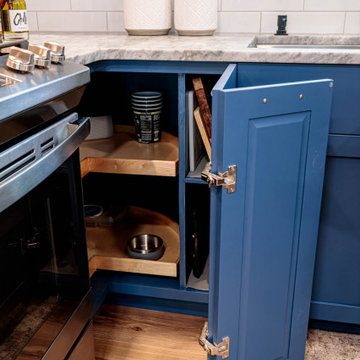
There is plenty of storage in the kitchen. We always try to ensure that there is a space for everything. It's part of the detailed planning that we do at the outset of the project.
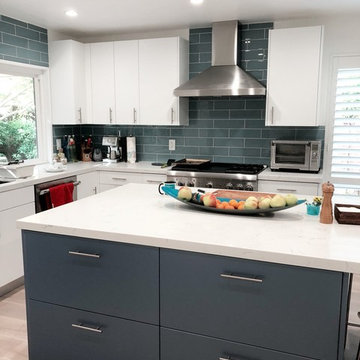
Another kitchen remodel project was done at Westlake Village apart of complete home remodeling,
our customers went with Blue and White combo, Flat-panel style cabinets, glass blue tile backsplash, custom quartz island, laminate floors, LED Lights, stainless steal appliances,, the results are just beautiful and modern.
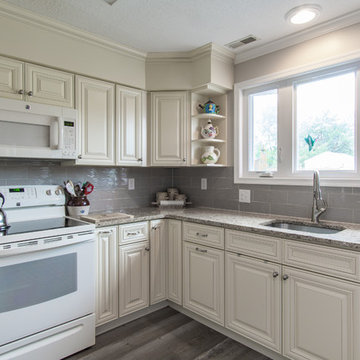
フィラデルフィアにあるお手頃価格の中くらいなトラディショナルスタイルのおしゃれなキッチン (アンダーカウンターシンク、レイズドパネル扉のキャビネット、白いキャビネット、御影石カウンター、グレーのキッチンパネル、サブウェイタイルのキッチンパネル、白い調理設備、ラミネートの床、マルチカラーの床、マルチカラーのキッチンカウンター) の写真
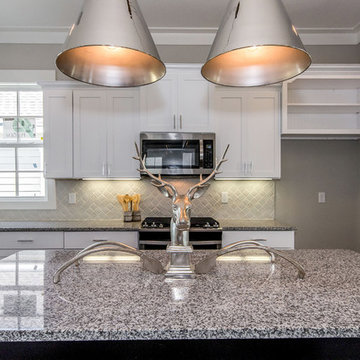
Modern fixtures complete the tranistional style to contemporary farmhouse. Under cabinet lighting illuminates the unique ceramic tile backsplash.
他の地域にあるお手頃価格の小さなカントリー風のおしゃれなキッチン (アンダーカウンターシンク、シェーカースタイル扉のキャビネット、白いキャビネット、御影石カウンター、グレーのキッチンパネル、セラミックタイルのキッチンパネル、シルバーの調理設備、ラミネートの床、マルチカラーの床) の写真
他の地域にあるお手頃価格の小さなカントリー風のおしゃれなキッチン (アンダーカウンターシンク、シェーカースタイル扉のキャビネット、白いキャビネット、御影石カウンター、グレーのキッチンパネル、セラミックタイルのキッチンパネル、シルバーの調理設備、ラミネートの床、マルチカラーの床) の写真
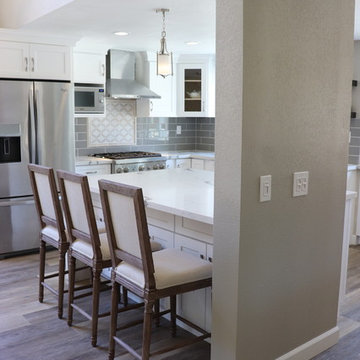
For structure of the house, we did have to keep a post, so we decided to make this wall along the side of the island and your really don't notice it in the whole scheme of the beautiful kitchen. Plus we saved a bit without having to move the electrical lines either.
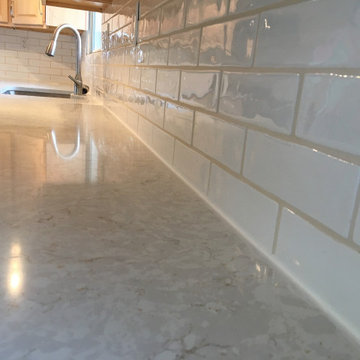
This transformation expanded a small, dark kitchen into a bright, welcoming space to spread out & make delicious family meals together in. Maple cabinets, durable bright quartz, hand textured tile, & coordinating tones brought new life & tasty times for this family.
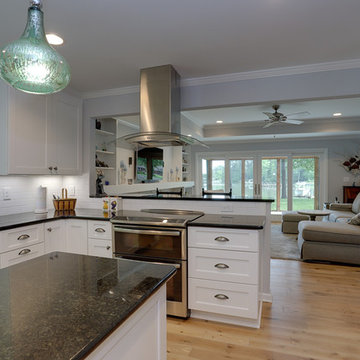
他の地域にある広いモダンスタイルのおしゃれなキッチン (白いキッチンパネル、シルバーの調理設備、黒いキッチンカウンター、アンダーカウンターシンク、シェーカースタイル扉のキャビネット、白いキャビネット、御影石カウンター、磁器タイルのキッチンパネル、ラミネートの床、マルチカラーの床) の写真
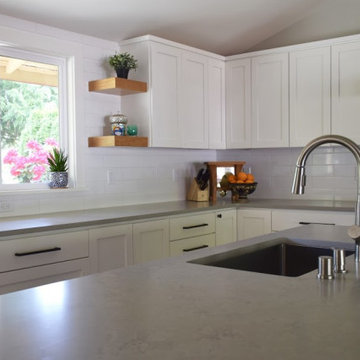
Complete kitchen remodel with new windows and doors, vaulted ceilings, kitchen island, cabinets, counters, tile, flooring and appliances.
シアトルにある高級な広いコンテンポラリースタイルのおしゃれなキッチン (アンダーカウンターシンク、シェーカースタイル扉のキャビネット、白いキャビネット、クオーツストーンカウンター、白いキッチンパネル、サブウェイタイルのキッチンパネル、シルバーの調理設備、ラミネートの床、マルチカラーの床、グレーのキッチンカウンター、三角天井) の写真
シアトルにある高級な広いコンテンポラリースタイルのおしゃれなキッチン (アンダーカウンターシンク、シェーカースタイル扉のキャビネット、白いキャビネット、クオーツストーンカウンター、白いキッチンパネル、サブウェイタイルのキッチンパネル、シルバーの調理設備、ラミネートの床、マルチカラーの床、グレーのキッチンカウンター、三角天井) の写真
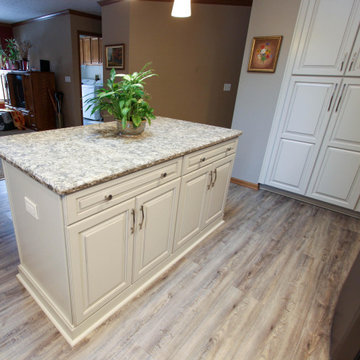
In this kitchen, Waypoint Livingspaces 660R Painted Ember Glaze cabinets with raised panel was installed. Silestone 3cm Pacifica quartz installed on the countertop and pass through. The backsplash is Brick joint mixed stone mosaic, Verona Blend and a Moen Arbor single handle high arc pull down faucet and Blanco double-equal undermount sink in Truffle color was installed.
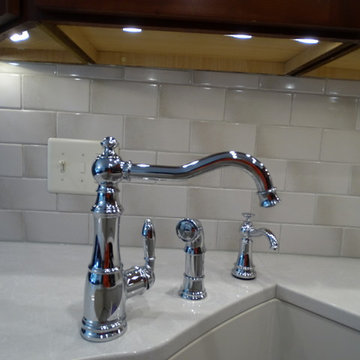
他の地域にあるお手頃価格の中くらいなトラディショナルスタイルのおしゃれなキッチン (アンダーカウンターシンク、シェーカースタイル扉のキャビネット、中間色木目調キャビネット、クオーツストーンカウンター、ベージュキッチンパネル、セラミックタイルのキッチンパネル、黒い調理設備、ラミネートの床、マルチカラーの床、白いキッチンカウンター) の写真
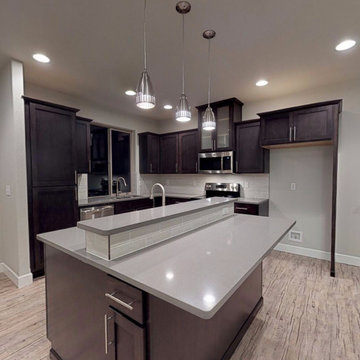
Kitchen
お手頃価格の小さなトラディショナルスタイルのおしゃれなキッチン (アンダーカウンターシンク、シェーカースタイル扉のキャビネット、茶色いキャビネット、クオーツストーンカウンター、白いキッチンパネル、サブウェイタイルのキッチンパネル、シルバーの調理設備、ラミネートの床、マルチカラーの床、グレーのキッチンカウンター) の写真
お手頃価格の小さなトラディショナルスタイルのおしゃれなキッチン (アンダーカウンターシンク、シェーカースタイル扉のキャビネット、茶色いキャビネット、クオーツストーンカウンター、白いキッチンパネル、サブウェイタイルのキッチンパネル、シルバーの調理設備、ラミネートの床、マルチカラーの床、グレーのキッチンカウンター) の写真
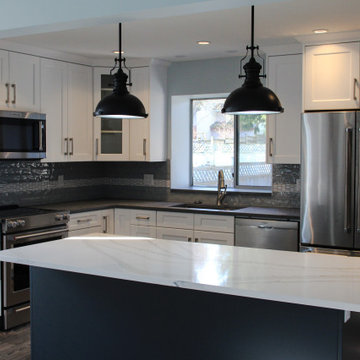
Dream White Shaker Kitchen Cabinets.
Cuisine Cabinetry Kitchen Island Custom Cabinets.
Fir Stone Y9029 Quartz Kitchen Countertops & Windowsill.
Fir Stone V8007 Quartz Kitchen Island Countertop.
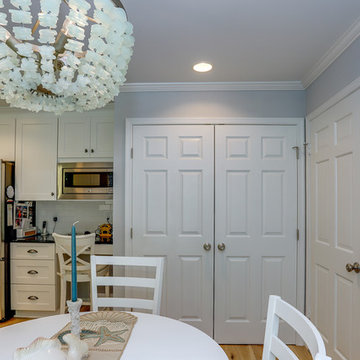
他の地域にある広いモダンスタイルのおしゃれなキッチン (白いキッチンパネル、シルバーの調理設備、黒いキッチンカウンター、アンダーカウンターシンク、シェーカースタイル扉のキャビネット、白いキャビネット、御影石カウンター、磁器タイルのキッチンパネル、ラミネートの床、マルチカラーの床) の写真
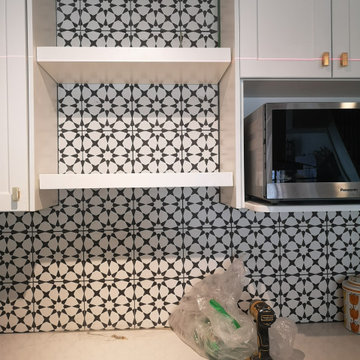
Kitchen design is one of the most popular demand in most homes. it brings more value to homes for future re-sell. and it is always worth to invest.
トロントにある高級な中くらいなコンテンポラリースタイルのおしゃれなキッチン (アンダーカウンターシンク、ガラス扉のキャビネット、白いキャビネット、大理石カウンター、マルチカラーのキッチンパネル、大理石のキッチンパネル、シルバーの調理設備、ラミネートの床、マルチカラーの床、白いキッチンカウンター) の写真
トロントにある高級な中くらいなコンテンポラリースタイルのおしゃれなキッチン (アンダーカウンターシンク、ガラス扉のキャビネット、白いキャビネット、大理石カウンター、マルチカラーのキッチンパネル、大理石のキッチンパネル、シルバーの調理設備、ラミネートの床、マルチカラーの床、白いキッチンカウンター) の写真
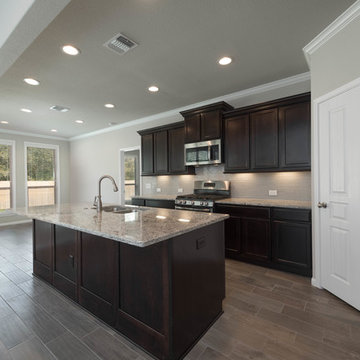
オースティンにある高級な中くらいなトラディショナルスタイルのおしゃれなキッチン (落し込みパネル扉のキャビネット、濃色木目調キャビネット、御影石カウンター、ベージュキッチンパネル、アンダーカウンターシンク、モザイクタイルのキッチンパネル、シルバーの調理設備、ラミネートの床、マルチカラーの床) の写真
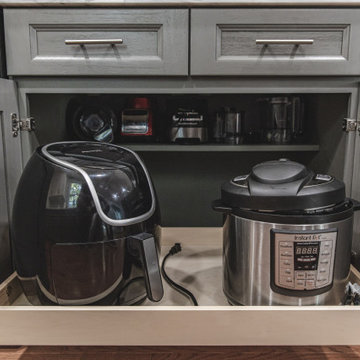
This kitchen was designed as transitional concept, gray base cabinets, off white wall cabinets. And marble countertops, marble backsplash tile
ワシントンD.C.にあるお手頃価格の広いコンテンポラリースタイルのおしゃれなキッチン (アンダーカウンターシンク、シェーカースタイル扉のキャビネット、濃色木目調キャビネット、大理石カウンター、白いキッチンパネル、全タイプのキッチンパネルの素材、シルバーの調理設備、ラミネートの床、マルチカラーの床、白いキッチンカウンター、全タイプの天井の仕上げ) の写真
ワシントンD.C.にあるお手頃価格の広いコンテンポラリースタイルのおしゃれなキッチン (アンダーカウンターシンク、シェーカースタイル扉のキャビネット、濃色木目調キャビネット、大理石カウンター、白いキッチンパネル、全タイプのキッチンパネルの素材、シルバーの調理設備、ラミネートの床、マルチカラーの床、白いキッチンカウンター、全タイプの天井の仕上げ) の写真
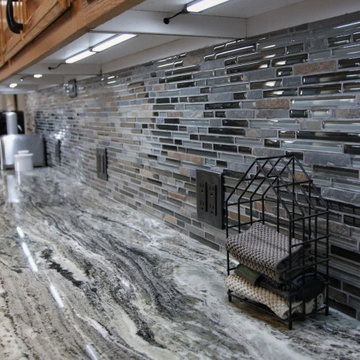
DIY Kitchen Splash project is fun and interesting. Client wanted to update their galley-style kitchen and chose to update with new countertops and backsplash. Furthermore, the choice of new granite with greys, blacks, and hints of green tones exquisitely marbled throughout the countertop is stunning. In addition, the client needed backsplash to enhance the colors in their granite. Working with a French Creek Kitchen Designer they found the right sample. Similarly, this glass and stone mix pulled together the tones from the granite and beautifully enhances their oak cabinets. Clients to do it yourself install their kitchen backsplash and successfully they did. Wow!
Kitchen Backsplash and countertops complete in Client Project Kitchen Update ~ Thank you for sharing!
Looking to do a DIY Kitchen Splash project shop our extensive affordable selection of mosaics and tile kitchen backsplashes. In effect choose from various glass, stone, encaustic, marble and other natural stone mosaics and tiles. No matter your style or color we have you covered.
When planning a kitchen renovation, start with a kitchen designer to assist in organizing, planning, and choosing the right cabinets, countertops, kitchen backsplash, tile, flooring and so much more. We have streamlined kitchen planning and design by consolidating the design process with material selection all in one place. Our designer will work with you to develop a kitchen design.
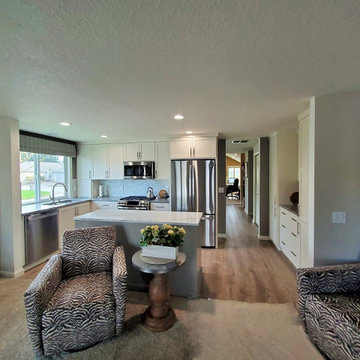
ポートランドにある高級な小さなモダンスタイルのおしゃれなキッチン (アンダーカウンターシンク、シェーカースタイル扉のキャビネット、白いキャビネット、珪岩カウンター、マルチカラーのキッチンパネル、モザイクタイルのキッチンパネル、シルバーの調理設備、ラミネートの床、マルチカラーの床) の写真
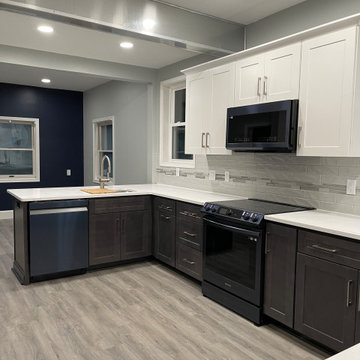
他の地域にあるラグジュアリーな巨大なコンテンポラリースタイルのおしゃれなキッチン (アンダーカウンターシンク、シェーカースタイル扉のキャビネット、中間色木目調キャビネット、御影石カウンター、マルチカラーのキッチンパネル、セラミックタイルのキッチンパネル、カラー調理設備、ラミネートの床、マルチカラーの床、マルチカラーのキッチンカウンター、表し梁) の写真
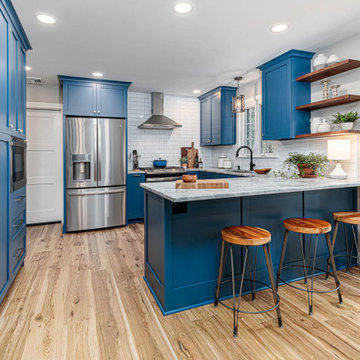
Beautiful in Blue! Custom cabinetry. white subway tile backsplash and quartzite counter top fit great in this rancher renovation.
他の地域にあるお手頃価格の中くらいなトランジショナルスタイルのおしゃれなキッチン (アンダーカウンターシンク、シェーカースタイル扉のキャビネット、青いキャビネット、珪岩カウンター、白いキッチンパネル、サブウェイタイルのキッチンパネル、シルバーの調理設備、ラミネートの床、マルチカラーの床、白いキッチンカウンター) の写真
他の地域にあるお手頃価格の中くらいなトランジショナルスタイルのおしゃれなキッチン (アンダーカウンターシンク、シェーカースタイル扉のキャビネット、青いキャビネット、珪岩カウンター、白いキッチンパネル、サブウェイタイルのキッチンパネル、シルバーの調理設備、ラミネートの床、マルチカラーの床、白いキッチンカウンター) の写真
青い、グレーのキッチン (ラミネートの床、マルチカラーの床、アンダーカウンターシンク) の写真
1