巨大な青い、ブラウンのII型キッチン (木材カウンター) の写真
絞り込み:
資材コスト
並び替え:今日の人気順
写真 1〜20 枚目(全 42 枚)
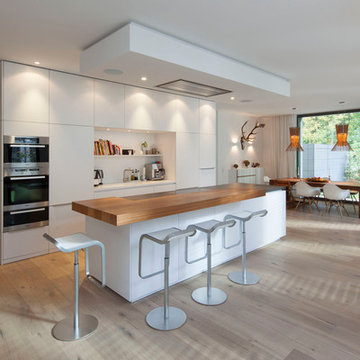
Decken-Dunstabzug in Umluftausführung
ケルンにある巨大なモダンスタイルのおしゃれなキッチン (フラットパネル扉のキャビネット、白いキャビネット、木材カウンター、シルバーの調理設備、無垢フローリング) の写真
ケルンにある巨大なモダンスタイルのおしゃれなキッチン (フラットパネル扉のキャビネット、白いキャビネット、木材カウンター、シルバーの調理設備、無垢フローリング) の写真
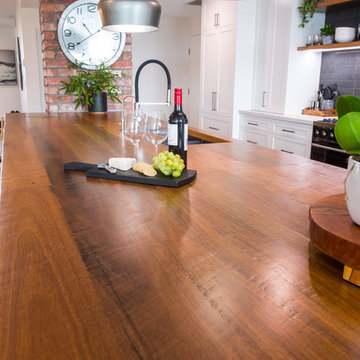
Recycled rough sawn timber benchtop, exposed brick and subway tile splashback industrial pendant lighting and floating shelves for a relaxed atmposhere!
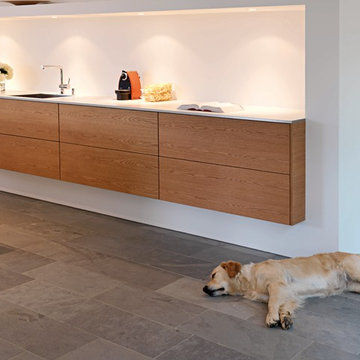
ニューヨークにあるお手頃価格の巨大なコンテンポラリースタイルのおしゃれなキッチン (アンダーカウンターシンク、フラットパネル扉のキャビネット、白いキャビネット、木材カウンター、シルバーの調理設備、セラミックタイルの床) の写真
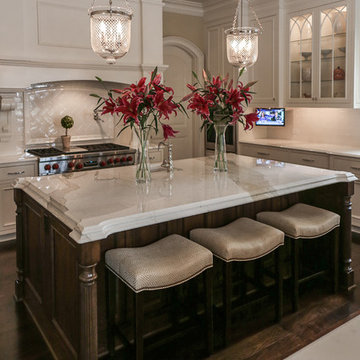
The kitchen center island is walnut with Calacatta marble countertops. Seating is provided by Hickory Chair under-counter stools.
Designed by Melodie Durham of Durham Designs & Consulting, LLC. Photo by Livengood Photographs [www.livengoodphotographs.com/design].
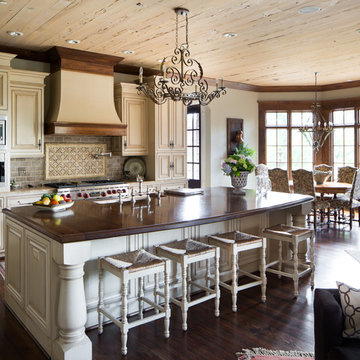
Tommy Daspit is an Architectural & Interiors Photographer in Birmingham, Alabama. This amazing home in Liberty Park was photographed for the homeowner as part of their real estate listing. Tommy is available throughout the southeastern United States to photograph homes, buildings, and businesses for architects, builders, designers, decorators, and homeowners. See more of his work at http://tommydaspit.com
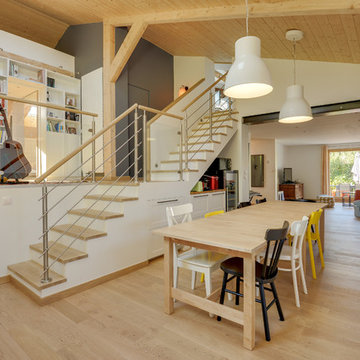
L'escalier dessert une première mezzanine qui donne accès à un espace bibliothèque et salon de musique, puis à la suite parentale, on peut aussi rejoindre l'espace des enfants, on aperçoit la porte grise qui donne accès à la salle de bain et aux chambres des enfants (en gris, le mur extérieur de l'ancienne maison)
Credit Photo : meero
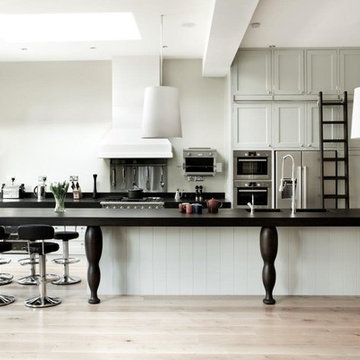
Shaker kitchen cabinets painted in Farrow & Ball colours, oak internals, oversized island, granite worktops and sliding ladder, skylight, bar seating.
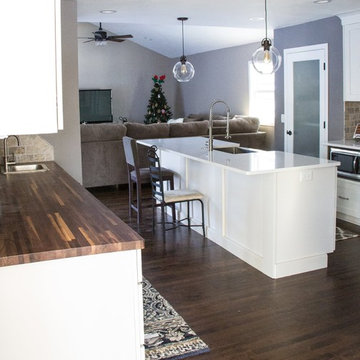
ミネアポリスにある高級な巨大なトランジショナルスタイルのおしゃれなキッチン (エプロンフロントシンク、落し込みパネル扉のキャビネット、白いキャビネット、木材カウンター、マルチカラーのキッチンパネル、石タイルのキッチンパネル、シルバーの調理設備、無垢フローリング) の写真
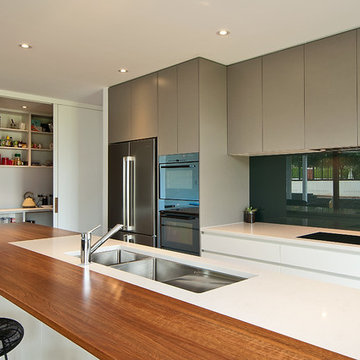
ブリスベンにある高級な巨大なモダンスタイルのおしゃれなキッチン (アンダーカウンターシンク、グレーのキャビネット、木材カウンター、グレーのキッチンパネル、ガラス板のキッチンパネル、シルバーの調理設備、無垢フローリング、アイランドなし) の写真

Entertainers dream chef's kitchen - 1500 square feet of custom Wolf and Subzero appliances. The prep area features a butcher block T shaped island for tons of space. Open under the counter storage for easy access to pots and pans. Large 14 x 4 ft quartz topped island has bar seating on one side and plenty of serving space. The prep area features a butcher block T shaped island for tons of space. There are four sinks located throughout the kitchen for easy cleanup.
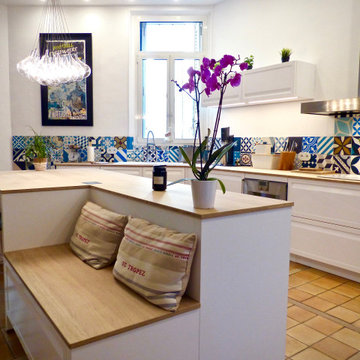
マルセイユにある高級な巨大なビーチスタイルのおしゃれなキッチン (ドロップインシンク、インセット扉のキャビネット、白いキャビネット、木材カウンター、木材のキッチンパネル、シルバーの調理設備、テラコッタタイルの床、茶色いキッチンカウンター) の写真
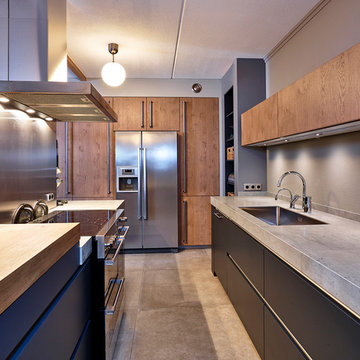
© Franz Frieling
他の地域にある高級な巨大なモダンスタイルのおしゃれなキッチン (ドロップインシンク、フラットパネル扉のキャビネット、淡色木目調キャビネット、木材カウンター、グレーのキッチンパネル、黒い調理設備、トラバーチンの床) の写真
他の地域にある高級な巨大なモダンスタイルのおしゃれなキッチン (ドロップインシンク、フラットパネル扉のキャビネット、淡色木目調キャビネット、木材カウンター、グレーのキッチンパネル、黒い調理設備、トラバーチンの床) の写真
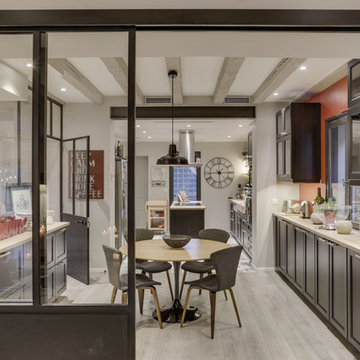
パリにある高級な巨大なトランジショナルスタイルのおしゃれなキッチン (ドロップインシンク、フラットパネル扉のキャビネット、黒いキャビネット、木材カウンター、シルバーの調理設備、ラミネートの床、グレーの床) の写真
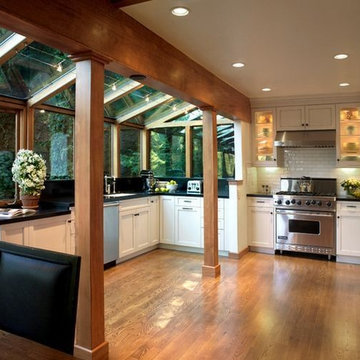
www.aptrenovation.co.uk
ロンドンにあるラグジュアリーな巨大なコンテンポラリースタイルのおしゃれなキッチン (ダブルシンク、フラットパネル扉のキャビネット、白いキャビネット、木材カウンター、白いキッチンパネル、セラミックタイルのキッチンパネル、黒い調理設備、無垢フローリング) の写真
ロンドンにあるラグジュアリーな巨大なコンテンポラリースタイルのおしゃれなキッチン (ダブルシンク、フラットパネル扉のキャビネット、白いキャビネット、木材カウンター、白いキッチンパネル、セラミックタイルのキッチンパネル、黒い調理設備、無垢フローリング) の写真
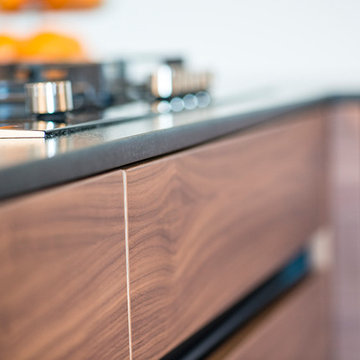
Ulrike Harbach
ドルトムントにあるラグジュアリーな巨大なモダンスタイルのおしゃれなキッチン (ドロップインシンク、フラットパネル扉のキャビネット、濃色木目調キャビネット、木材カウンター、白いキッチンパネル、黒い調理設備、淡色無垢フローリング、茶色い床、茶色いキッチンカウンター) の写真
ドルトムントにあるラグジュアリーな巨大なモダンスタイルのおしゃれなキッチン (ドロップインシンク、フラットパネル扉のキャビネット、濃色木目調キャビネット、木材カウンター、白いキッチンパネル、黒い調理設備、淡色無垢フローリング、茶色い床、茶色いキッチンカウンター) の写真
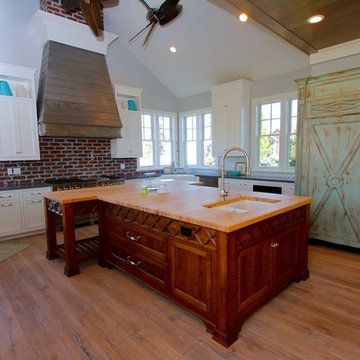
Entertainers dream chef's kitchen - 1500 square feet of custom Wolf and Subzero appliances. The prep area features a butcher block T shaped island for tons of space. Open under the counter storage for easy access to pots and pans. Large 14 x 4 ft quartz topped island has bar seating on one side and plenty of serving space. The prep area features a butcher block T shaped island for tons of space. There are four sinks located throughout the kitchen for easy cleanup.
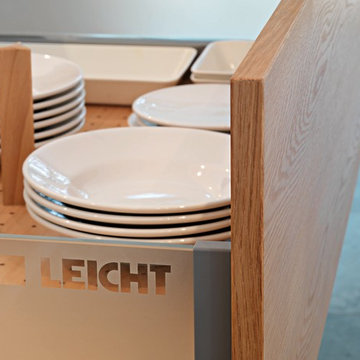
ニューヨークにあるお手頃価格の巨大なコンテンポラリースタイルのおしゃれなキッチン (アンダーカウンターシンク、フラットパネル扉のキャビネット、白いキャビネット、木材カウンター、シルバーの調理設備、セラミックタイルの床) の写真
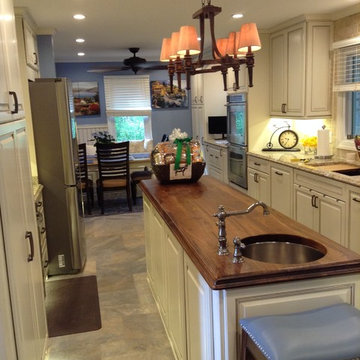
Every cook's dream - plenty of countertop space, two sinks, double wall oven and eat-in area ..
ボルチモアにある高級な巨大な地中海スタイルのおしゃれなキッチン (アンダーカウンターシンク、レイズドパネル扉のキャビネット、ベージュのキャビネット、木材カウンター、ベージュキッチンパネル、石タイルのキッチンパネル、シルバーの調理設備、磁器タイルの床) の写真
ボルチモアにある高級な巨大な地中海スタイルのおしゃれなキッチン (アンダーカウンターシンク、レイズドパネル扉のキャビネット、ベージュのキャビネット、木材カウンター、ベージュキッチンパネル、石タイルのキッチンパネル、シルバーの調理設備、磁器タイルの床) の写真
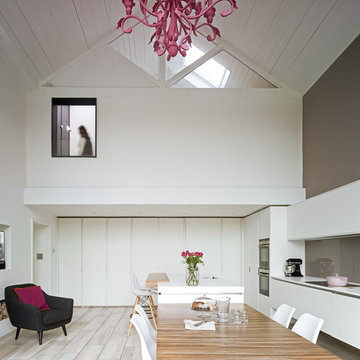
Photography by Siobhan Doran www.siobhandoran.com
ケントにある巨大なコンテンポラリースタイルのおしゃれなキッチン (シングルシンク、フラットパネル扉のキャビネット、白いキャビネット、木材カウンター、グレーのキッチンパネル、ガラス板のキッチンパネル、パネルと同色の調理設備、磁器タイルの床) の写真
ケントにある巨大なコンテンポラリースタイルのおしゃれなキッチン (シングルシンク、フラットパネル扉のキャビネット、白いキャビネット、木材カウンター、グレーのキッチンパネル、ガラス板のキッチンパネル、パネルと同色の調理設備、磁器タイルの床) の写真
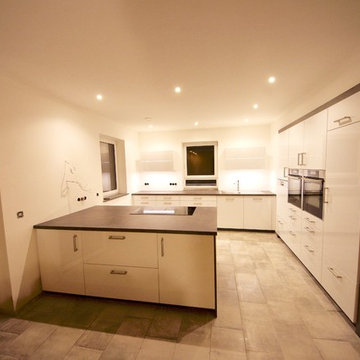
フランクフルトにあるラグジュアリーな巨大なおしゃれなキッチン (ドロップインシンク、フラットパネル扉のキャビネット、白いキャビネット、木材カウンター、白いキッチンパネル、ガラス板のキッチンパネル、シルバーの調理設備、セメントタイルの床、グレーの床) の写真
巨大な青い、ブラウンのII型キッチン (木材カウンター) の写真
1