小さなベージュのキッチン (ラミネートカウンター、珪岩カウンター、大理石の床、磁器タイルの床) の写真
絞り込み:
資材コスト
並び替え:今日の人気順
写真 1〜20 枚目(全 174 枚)

This small kitchen packs a powerful punch. By replacing an oversized sliding glass door with a 24" cantilever which created additional floor space. We tucked a large Reid Shaw farm sink with a wall mounted faucet into this recess. A 7' peninsula was added for storage, work counter and informal dining. A large oversized window floods the kitchen with light. The color of the Eucalyptus painted and glazed cabinets is reflected in both the Najerine stone counter tops and the glass mosaic backsplash tile from Oceanside Glass Tile, "Devotion" series. All dishware is stored in drawers and the large to the counter cabinet houses glassware, mugs and serving platters. Tray storage is located above the refrigerator. Bottles and large spices are located to the left of the range in a pull out cabinet. Pots and pans are located in large drawers to the left of the dishwasher. Pantry storage was created in a large closet to the left of the peninsula for oversized items as well as the microwave. Additional pantry storage for food is located to the right of the refrigerator in an alcove. Cooking ventilation is provided by a pull out hood so as not to distract from the lines of the kitchen.
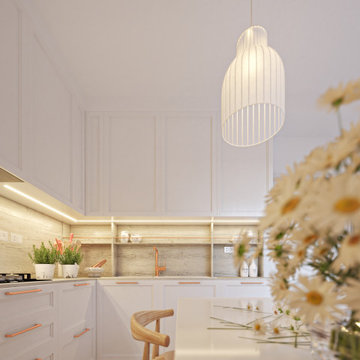
La cucina, in accordo con le esigenze dei clienti, è dotata di tutti gli elettrodomestici: frigorifero (necessariamente non da incasso), forno e microonde separati, lavastoviglie (da incasso), fornello (con possibilità di montarne uno anche maggiore di 60cm) e uno spazio per la zona caffè. Il tutto mantenendo il bianco e il legno come elementi principali.
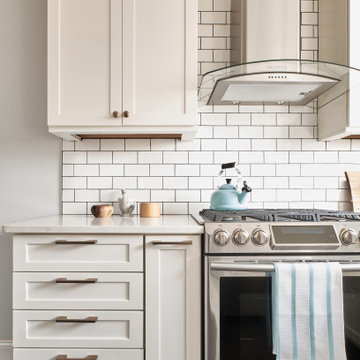
An outdated 1920's kitchen in Bayside Queens was turned into a refreshed, classic and timeless space that utilized the very limited space to its maximum capacity. The cabinets were once outdated and a dark brown that made the space look even smaller. Now, they are a bright white, accompanied by white subway tile, a light quartzite countertop and brushed brass hardware throughout. What made all the difference was the use of the dark porcelain floors as a great contrast to all the white. We were also diligent to keep the hold extractor a clear glass and stainless steel.
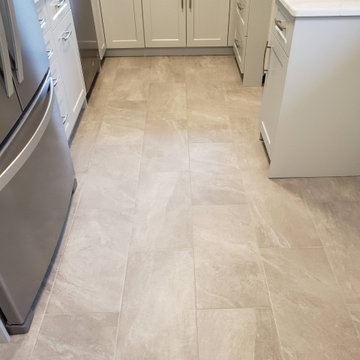
This kitchen was completely gutted; we closed off one of the doorways to expand the countertops, creating a u-shaped layout. We installed a matte white kitchen backsplash with white quartz countertops, and white shaker style cabinets. 12"x24" light gray porcelain tile flooring was installed and new stainless steel appliances. The walls were painted with Winter Snow OC-63 Benjamin Moore Regal Matte paint. Renovated by Germano Creative Interior Contracting Ltd.
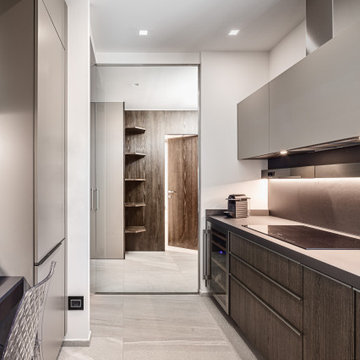
他の地域にある小さなコンテンポラリースタイルのおしゃれなキッチン (磁器タイルの床、ベージュの床、濃色木目調キャビネット、珪岩カウンター、グレーのキッチンカウンター) の写真
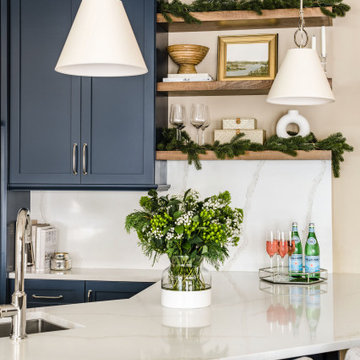
Beautiful navy blue basement kitchen in Charlotte, NC bar countertop decorated for Christmas with pine garland on open shelving and holiday florals, white quartzite countertop and white quartzite backspace with polished nickel hardware
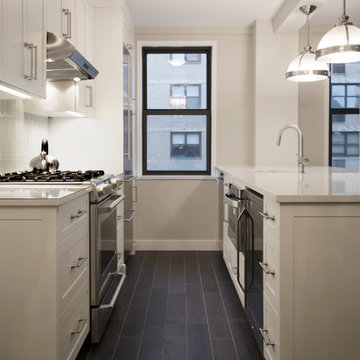
Great lighting ties this glamorous modern open kitchen renovation together starring an eat-in kitchen island that seats three, stainless steel appliances, porcelain floor tile, quartz countertops, a glass tile mosaic backsplash, and our custom Shaker style island and cabinets in a white satin finish. In order to light the island elegantly, we created a soffit to run pendants below the beam.
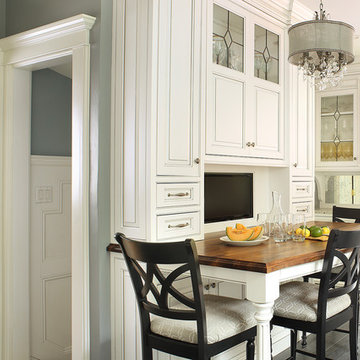
Peter Rymwid
ニューヨークにあるラグジュアリーな小さなトラディショナルスタイルのおしゃれなキッチン (エプロンフロントシンク、インセット扉のキャビネット、白いキャビネット、珪岩カウンター、白いキッチンパネル、磁器タイルのキッチンパネル、パネルと同色の調理設備、磁器タイルの床、アイランドなし) の写真
ニューヨークにあるラグジュアリーな小さなトラディショナルスタイルのおしゃれなキッチン (エプロンフロントシンク、インセット扉のキャビネット、白いキャビネット、珪岩カウンター、白いキッチンパネル、磁器タイルのキッチンパネル、パネルと同色の調理設備、磁器タイルの床、アイランドなし) の写真

This Passover kitchen was designed as a secondary space for cooking. The design includes Moroccan-inspired motifs on the ceramic backsplash and ties seamlessly with the black iron light fixture. Since the kitchen is used one week to a month per year, and to keep the project budget-friendly, we opted for laminate countertops with a concrete look as an alternative to stone. The 33-inch drop-in stainless steel sink is thoughtfully located by the only window with a view of the lovely backyard. Because the space is small and closed in, LED undercabinet lighting was essential to making the surface space practical for basic tasks.
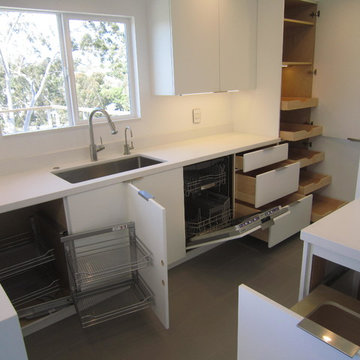
Ample storage for this small kitchen. Custom Trashcan, Led Lighting Inside Pantry, Oven Cabinet Modified, Etc.
サンディエゴにあるお手頃価格の小さなミッドセンチュリースタイルのおしゃれなキッチン (シングルシンク、フラットパネル扉のキャビネット、白いキャビネット、珪岩カウンター、パネルと同色の調理設備、磁器タイルの床) の写真
サンディエゴにあるお手頃価格の小さなミッドセンチュリースタイルのおしゃれなキッチン (シングルシンク、フラットパネル扉のキャビネット、白いキャビネット、珪岩カウンター、パネルと同色の調理設備、磁器タイルの床) の写真

ニューヨークにある高級な小さなモダンスタイルのおしゃれなキッチン (アンダーカウンターシンク、フラットパネル扉のキャビネット、珪岩カウンター、グレーのキッチンパネル、大理石のキッチンパネル、シルバーの調理設備、磁器タイルの床、アイランドなし、グレーの床、白いキッチンカウンター、中間色木目調キャビネット) の写真

This gray and white family kitchen has touches of gold and warm accents. The Diamond Cabinets that were purchased from Lowes are a warm grey and are accented with champagne gold Atlas cabinet hardware. The Taj Mahal quartzite countertops have a nice cream tone with veins of gold and gray. The mother or pearl diamond mosaic tile backsplash by Jeffery Court adds a little sparkle to the small kitchen layout. The island houses the glass cook top with a stainless steel hood above the island. The white appliances are not the typical thing you see in kitchens these days but works beautifully. This family friendly casual kitchen brings smiles.
Designed by Danielle Perkins @ DANIELLE Interior Design & Decor
Taylor Abeel Photography

オースティンにあるお手頃価格の小さなラスティックスタイルのおしゃれなキッチン (ヴィンテージ仕上げキャビネット、グレーのキッチンパネル、モザイクタイルのキッチンパネル、パネルと同色の調理設備、磁器タイルの床、ベージュの床、アンダーカウンターシンク、珪岩カウンター、グレーのキッチンカウンター、落し込みパネル扉のキャビネット) の写真
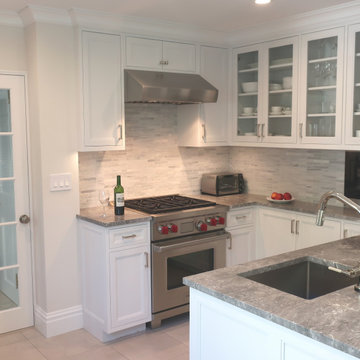
ニューヨークにあるラグジュアリーな小さなトランジショナルスタイルのおしゃれなキッチン (アンダーカウンターシンク、落し込みパネル扉のキャビネット、白いキャビネット、珪岩カウンター、グレーのキッチンパネル、石タイルのキッチンパネル、シルバーの調理設備、磁器タイルの床、グレーの床、グレーのキッチンカウンター) の写真
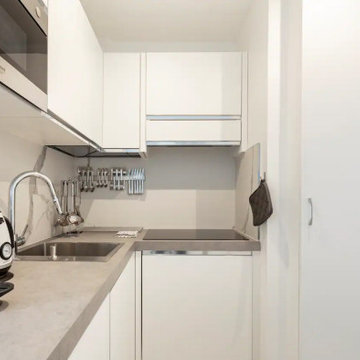
パリにある低価格の小さなモダンスタイルのおしゃれなキッチン (シングルシンク、フラットパネル扉のキャビネット、白いキャビネット、ラミネートカウンター、白いキッチンパネル、大理石のキッチンパネル、シルバーの調理設備、大理石の床、白い床、グレーのキッチンカウンター、折り上げ天井) の写真
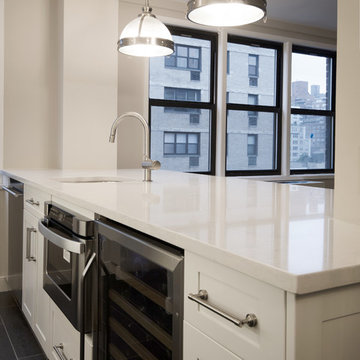
Functionality and luxury go hand in hand when it comes to urban living. This NYC apartment renovation has everything you could want in its contemporary kitchen. A wine cooler, microwave, dishwasher, and plenty of storage are all seamlessly tucked beneath the breathtaking quartz countertop of the island.
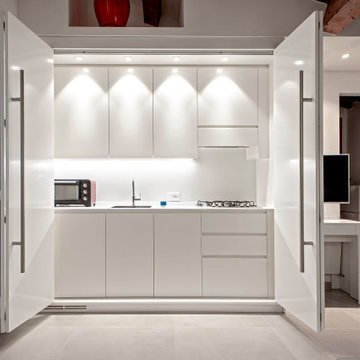
フィレンツェにある小さなモダンスタイルのおしゃれなキッチン (シングルシンク、フラットパネル扉のキャビネット、白いキャビネット、ラミネートカウンター、白いキッチンパネル、木材のキッチンパネル、シルバーの調理設備、磁器タイルの床、アイランドなし、ベージュの床、白いキッチンカウンター、表し梁) の写真
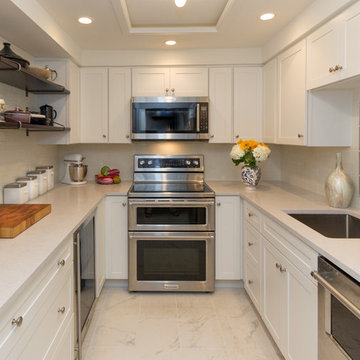
This tiny kitchen got a huge makeover and it is now incredibly functional. We took advantage of every inch of space, adding storage wherever possible. A small, hard to access pantry was moved to the front of the kitchen and lower cabinets now line the entire kitchen perimeter. Even the hard to reach lower corners have pull out lazy susan style cabinets. The lighting before was commercial and unappealing. We created a faux tray ceiling and added a modern fixture to compliment the recessed lighting. Quartz countertops, white subway tile and a faux marble floor keep the small space light. A blue scroll accent tile adds personality. Photography by Liz Ernest Photography
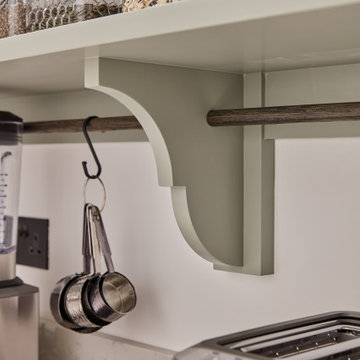
This full-sized pantry is the ultimate storage for all your dried and fresh produce as well as herbs, spices, tinned and bottled goods. Everything has a dedicated space that’s been specially designed for its purpose. Heavy, bulky items below and lighter items, within easy reach on upper open shelves, or nestled inside individually crafted racks so they can be seen and not forgotten.

Contemporary Matt handleless kitchen with white quartz worktops and up stands. Glass splash backs and recessed under unit lighting, integrated appliances and wine cooler.
小さなベージュのキッチン (ラミネートカウンター、珪岩カウンター、大理石の床、磁器タイルの床) の写真
1