小さなベージュの、木目調のキッチン (グレーの床) の写真
絞り込み:
資材コスト
並び替え:今日の人気順
写真 1〜20 枚目(全 864 枚)
1/5

ニューヨークにある小さなトランジショナルスタイルのおしゃれなキッチン (アンダーカウンターシンク、シェーカースタイル扉のキャビネット、白いキャビネット、御影石カウンター、グレーのキッチンパネル、サブウェイタイルのキッチンパネル、シルバーの調理設備、磁器タイルの床、グレーの床、マルチカラーのキッチンカウンター) の写真
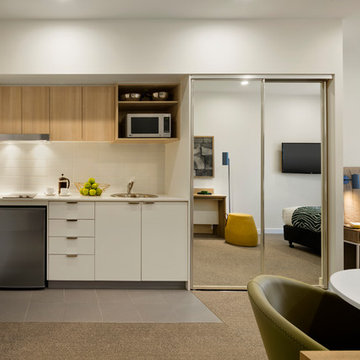
他の地域にある小さなモダンスタイルのおしゃれなキッチン (シングルシンク、白いキャビネット、珪岩カウンター、白いキッチンパネル、サブウェイタイルのキッチンパネル、シルバーの調理設備、セラミックタイルの床、アイランドなし、グレーの床、白いキッチンカウンター) の写真

ボルドーにある小さなビーチスタイルのおしゃれなキッチン (フラットパネル扉のキャビネット、淡色木目調キャビネット、青いキッチンパネル、白い調理設備、グレーの床、三角天井) の写真

パリにあるお手頃価格の小さな北欧スタイルのおしゃれなキッチン (シングルシンク、フラットパネル扉のキャビネット、ラミネートカウンター、白いキッチンパネル、パネルと同色の調理設備、セラミックタイルの床、アイランドなし、グレーの床) の写真

We were asked to help transform a cluttered, half-finished common area to an organized, multi-functional homework/play/lounge space for this family of six. They were so pleased with the desk setup for the kids, that we created a similar workspace for their office. In the midst of designing these living areas, they had a leak in their kitchen, so we jumped at the opportunity to give them a brand new one. This project was a true collaboration between owner and designer, as it was done completely remotely.
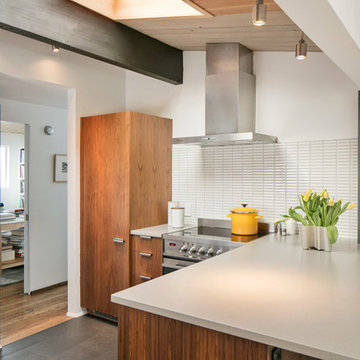
Malia Campbell Photography
シアトルにある高級な小さなミッドセンチュリースタイルのおしゃれなL型キッチン (アンダーカウンターシンク、フラットパネル扉のキャビネット、中間色木目調キャビネット、クオーツストーンカウンター、白いキッチンパネル、セラミックタイルのキッチンパネル、パネルと同色の調理設備、セラミックタイルの床、アイランドなし、グレーの床、グレーのキッチンカウンター) の写真
シアトルにある高級な小さなミッドセンチュリースタイルのおしゃれなL型キッチン (アンダーカウンターシンク、フラットパネル扉のキャビネット、中間色木目調キャビネット、クオーツストーンカウンター、白いキッチンパネル、セラミックタイルのキッチンパネル、パネルと同色の調理設備、セラミックタイルの床、アイランドなし、グレーの床、グレーのキッチンカウンター) の写真

Bjurfors/ SE360
マルメにあるお手頃価格の小さな北欧スタイルのおしゃれなL型キッチン (フラットパネル扉のキャビネット、ドロップインシンク、白いキャビネット、パネルと同色の調理設備、コンクリートの床、グレーの床、白いキッチンカウンター) の写真
マルメにあるお手頃価格の小さな北欧スタイルのおしゃれなL型キッチン (フラットパネル扉のキャビネット、ドロップインシンク、白いキャビネット、パネルと同色の調理設備、コンクリートの床、グレーの床、白いキッチンカウンター) の写真

ミネアポリスにあるお手頃価格の小さなエクレクティックスタイルのおしゃれなキッチン (一体型シンク、落し込みパネル扉のキャビネット、青いキャビネット、人工大理石カウンター、ベージュキッチンパネル、磁器タイルの床、アイランドなし、グレーの床、ベージュのキッチンカウンター) の写真
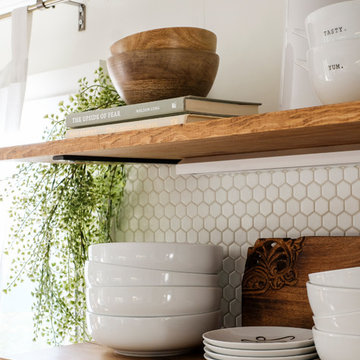
ポートランドにあるお手頃価格の小さなカントリー風のおしゃれなII型キッチン (エプロンフロントシンク、レイズドパネル扉のキャビネット、白いキャビネット、木材カウンター、白いキッチンパネル、磁器タイルのキッチンパネル、シルバーの調理設備、ラミネートの床、アイランドなし、グレーの床) の写真
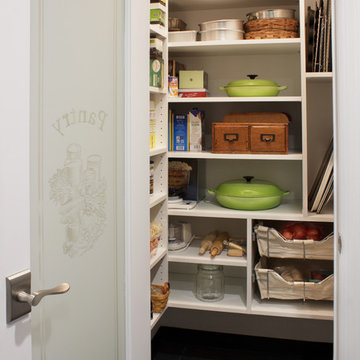
Adjustable shelves are a perfect fit for a kitchen pantry. With stored items ranging from small flat cans to small appliances, you can accommodate various heights and sizes with fully adjustable shelves.
Kara Lashuay

Narrow Kitchen Concept for Modern Style Design
ロサンゼルスにある高級な小さなモダンスタイルのおしゃれなキッチン (フラットパネル扉のキャビネット、淡色木目調キャビネット、コンクリートカウンター、ベージュキッチンパネル、ライムストーンのキッチンパネル、パネルと同色の調理設備、セメントタイルの床、グレーの床、ベージュのキッチンカウンター) の写真
ロサンゼルスにある高級な小さなモダンスタイルのおしゃれなキッチン (フラットパネル扉のキャビネット、淡色木目調キャビネット、コンクリートカウンター、ベージュキッチンパネル、ライムストーンのキッチンパネル、パネルと同色の調理設備、セメントタイルの床、グレーの床、ベージュのキッチンカウンター) の写真

コロンバスにあるお手頃価格の小さなインダストリアルスタイルのおしゃれなキッチン (アンダーカウンターシンク、オープンシェルフ、黒いキャビネット、木材カウンター、黒い調理設備、コンクリートの床、グレーの床、茶色いキッチンカウンター) の写真

Can you find the concealed washer/dryer?
ニューヨークにあるお手頃価格の小さなおしゃれな独立型キッチン (アンダーカウンターシンク、フラットパネル扉のキャビネット、中間色木目調キャビネット、ソープストーンカウンター、黒いキッチンパネル、石スラブのキッチンパネル、シルバーの調理設備、磁器タイルの床、グレーの床、黒いキッチンカウンター) の写真
ニューヨークにあるお手頃価格の小さなおしゃれな独立型キッチン (アンダーカウンターシンク、フラットパネル扉のキャビネット、中間色木目調キャビネット、ソープストーンカウンター、黒いキッチンパネル、石スラブのキッチンパネル、シルバーの調理設備、磁器タイルの床、グレーの床、黒いキッチンカウンター) の写真
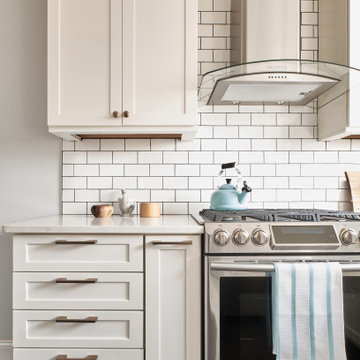
An outdated 1920's kitchen in Bayside Queens was turned into a refreshed, classic and timeless space that utilized the very limited space to its maximum capacity. The cabinets were once outdated and a dark brown that made the space look even smaller. Now, they are a bright white, accompanied by white subway tile, a light quartzite countertop and brushed brass hardware throughout. What made all the difference was the use of the dark porcelain floors as a great contrast to all the white. We were also diligent to keep the hold extractor a clear glass and stainless steel.
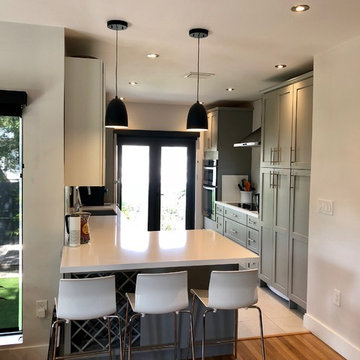
Remodeled kitchen with grey lower cabinets, contrasting white above, and white quartz countertop. Impact windows, recessed lighting, porcelain tile floors, Hans Grohe fixtures, Whirlpool and Liebherr appliances, and both sun and privacy shades were installed.
impact windows, new electrical, new plumbing, open floor plan, porcelain tile floor, recessed lighting, shaker style, small house, transitional style, window shades
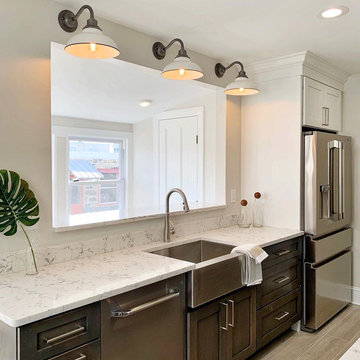
Challenged with a sloped ceiling in the breakfast bar/dining room space, the decision was made to put in warm bowled pendant lighting to create a more intimate and friendly eating space. Additionally, the lights act as a light source for the kitchen, and further ornament/articulate the space.

Trent Bell
ポートランド(メイン)にある高級な小さなラスティックスタイルのおしゃれなペニンシュラキッチン (御影石カウンター、シルバーの調理設備、グレーの床、アンダーカウンターシンク、中間色木目調キャビネット、ガラスまたは窓のキッチンパネル、スレートの床、窓) の写真
ポートランド(メイン)にある高級な小さなラスティックスタイルのおしゃれなペニンシュラキッチン (御影石カウンター、シルバーの調理設備、グレーの床、アンダーカウンターシンク、中間色木目調キャビネット、ガラスまたは窓のキッチンパネル、スレートの床、窓) の写真
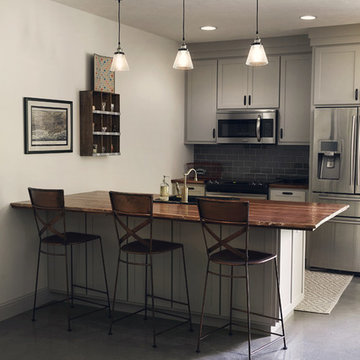
Photography by Starboard & Port of Springfield, Missouri.
他の地域にある小さなラスティックスタイルのおしゃれなキッチン (ドロップインシンク、シェーカースタイル扉のキャビネット、白いキャビネット、木材カウンター、白いキッチンパネル、サブウェイタイルのキッチンパネル、シルバーの調理設備、コンクリートの床、グレーの床、茶色いキッチンカウンター) の写真
他の地域にある小さなラスティックスタイルのおしゃれなキッチン (ドロップインシンク、シェーカースタイル扉のキャビネット、白いキャビネット、木材カウンター、白いキッチンパネル、サブウェイタイルのキッチンパネル、シルバーの調理設備、コンクリートの床、グレーの床、茶色いキッチンカウンター) の写真

他の地域にある低価格の小さなミッドセンチュリースタイルのおしゃれなキッチン (アンダーカウンターシンク、フラットパネル扉のキャビネット、淡色木目調キャビネット、クオーツストーンカウンター、ピンクのキッチンパネル、セラミックタイルのキッチンパネル、シルバーの調理設備、コンクリートの床、アイランドなし、グレーの床、グレーのキッチンカウンター、表し梁) の写真
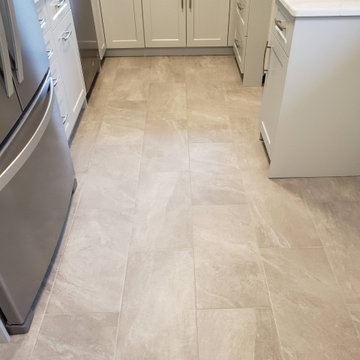
This kitchen was completely gutted; we closed off one of the doorways to expand the countertops, creating a u-shaped layout. We installed a matte white kitchen backsplash with white quartz countertops, and white shaker style cabinets. 12"x24" light gray porcelain tile flooring was installed and new stainless steel appliances. The walls were painted with Winter Snow OC-63 Benjamin Moore Regal Matte paint. Renovated by Germano Creative Interior Contracting Ltd.
小さなベージュの、木目調のキッチン (グレーの床) の写真
1