ベージュの、緑色の、オレンジのキッチン (マルチカラーの床) の写真
絞り込み:
資材コスト
並び替え:今日の人気順
写真 1〜20 枚目(全 2,269 枚)
1/5

This kitchen proves small East sac bungalows can have high function and all the storage of a larger kitchen. A large peninsula overlooks the dining and living room for an open concept. A lower countertop areas gives prep surface for baking and use of small appliances. Geometric hexite tiles by fireclay are finished with pale blue grout, which complements the upper cabinets. The same hexite pattern was recreated by a local artist on the refrigerator panes. A textured striped linen fabric by Ralph Lauren was selected for the interior clerestory windows of the wall cabinets.

An artisanal eclectic kitchen designed for cooking and hosting.
ロンドンにある高級な中くらいなラスティックスタイルのおしゃれなキッチン (エプロンフロントシンク、シェーカースタイル扉のキャビネット、緑のキャビネット、珪岩カウンター、ピンクのキッチンパネル、セラミックタイルのキッチンパネル、アイランドなし、マルチカラーの床、白いキッチンカウンター) の写真
ロンドンにある高級な中くらいなラスティックスタイルのおしゃれなキッチン (エプロンフロントシンク、シェーカースタイル扉のキャビネット、緑のキャビネット、珪岩カウンター、ピンクのキッチンパネル、セラミックタイルのキッチンパネル、アイランドなし、マルチカラーの床、白いキッチンカウンター) の写真

"big al" cement encaustic tile in federal blue/nautical blue/ white make a fascinating focal point within the clean lines of this updated kitchen by emily henderson. inspired by the grand palace located in Granada Spain, big al, takes this classic arabesque motif and gives it the grandeur befitting of this palatial estate. shop here: https://www.cletile.com/products/big-al-8x8-stock?variant=52702594886
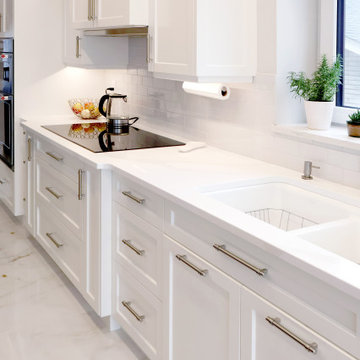
Close up of counter showing double sink and oven top.
トロントにある高級な広いモダンスタイルのおしゃれなキッチン (ダブルシンク、落し込みパネル扉のキャビネット、白いキャビネット、大理石カウンター、白いキッチンパネル、セラミックタイルのキッチンパネル、シルバーの調理設備、セラミックタイルの床、マルチカラーの床、白いキッチンカウンター) の写真
トロントにある高級な広いモダンスタイルのおしゃれなキッチン (ダブルシンク、落し込みパネル扉のキャビネット、白いキャビネット、大理石カウンター、白いキッチンパネル、セラミックタイルのキッチンパネル、シルバーの調理設備、セラミックタイルの床、マルチカラーの床、白いキッチンカウンター) の写真

パリにあるお手頃価格の広いおしゃれなI型キッチン (ダブルシンク、白いキャビネット、木材カウンター、緑のキッチンパネル、セメントタイルの床、アイランドなし、マルチカラーの床) の写真

This Altadena home is the perfect example of modern farmhouse flair. The powder room flaunts an elegant mirror over a strapping vanity; the butcher block in the kitchen lends warmth and texture; the living room is replete with stunning details like the candle style chandelier, the plaid area rug, and the coral accents; and the master bathroom’s floor is a gorgeous floor tile.
Project designed by Courtney Thomas Design in La Cañada. Serving Pasadena, Glendale, Monrovia, San Marino, Sierra Madre, South Pasadena, and Altadena.
For more about Courtney Thomas Design, click here: https://www.courtneythomasdesign.com/
To learn more about this project, click here:
https://www.courtneythomasdesign.com/portfolio/new-construction-altadena-rustic-modern/

ルイビルにあるラグジュアリーな巨大なトランジショナルスタイルのおしゃれなキッチン (アンダーカウンターシンク、落し込みパネル扉のキャビネット、中間色木目調キャビネット、クオーツストーンカウンター、白いキッチンパネル、石スラブのキッチンパネル、シルバーの調理設備、磁器タイルの床、マルチカラーの床、白いキッチンカウンター) の写真

モスクワにある高級な小さなインダストリアルスタイルのおしゃれなキッチン (アンダーカウンターシンク、フラットパネル扉のキャビネット、グレーのキャビネット、人工大理石カウンター、白いキッチンパネル、サブウェイタイルのキッチンパネル、黒い調理設備、磁器タイルの床、白いキッチンカウンター、マルチカラーの床) の写真

Proyecto realizado por Meritxell Ribé - The Room Studio
Construcción: The Room Work
Fotografías: Mauricio Fuertes
バルセロナにある中くらいな地中海スタイルのおしゃれなキッチン (レイズドパネル扉のキャビネット、ベージュのキャビネット、ライムストーンカウンター、セラミックタイルの床、マルチカラーの床、グレーのキッチンカウンター、一体型シンク、パネルと同色の調理設備) の写真
バルセロナにある中くらいな地中海スタイルのおしゃれなキッチン (レイズドパネル扉のキャビネット、ベージュのキャビネット、ライムストーンカウンター、セラミックタイルの床、マルチカラーの床、グレーのキッチンカウンター、一体型シンク、パネルと同色の調理設備) の写真
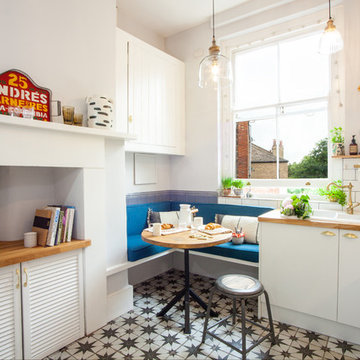
ロンドンにある小さなエクレクティックスタイルのおしゃれなL型キッチン (フラットパネル扉のキャビネット、白いキャビネット、ドロップインシンク、白いキッチンパネル、サブウェイタイルのキッチンパネル、アイランドなし、マルチカラーの床) の写真

マドリードにある広いコンテンポラリースタイルのおしゃれなキッチン (レイズドパネル扉のキャビネット、グレーのキャビネット、白いキッチンパネル、セラミックタイルのキッチンパネル、シルバーの調理設備、セラミックタイルの床、マルチカラーの床) の写真
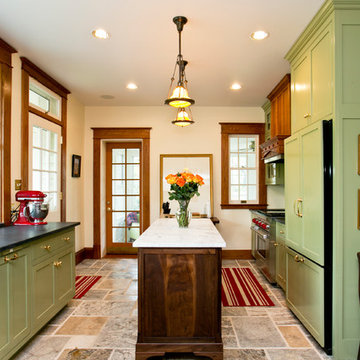
ワシントンD.C.にあるトラディショナルスタイルのおしゃれなキッチン (エプロンフロントシンク、緑のキャビネット、ソープストーンカウンター、ライムストーンの床、シェーカースタイル扉のキャビネット、ガラスまたは窓のキッチンパネル、パネルと同色の調理設備、マルチカラーの床、窓) の写真
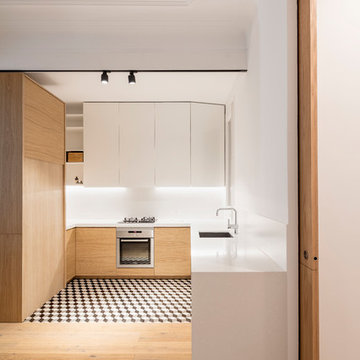
Sobre la base del blanco y el abedul y, para darle mayor resistencia a la zona de trabajo, se apostó por un elegante y divertido suelo hidráulico. Los muebles de almacenaje quedan totalmente disimulados. Otro elemento destacable son las puertas, hechas en abedul, son correderas y escondidas entre paredes. Son útiles y nunca un estorbo.
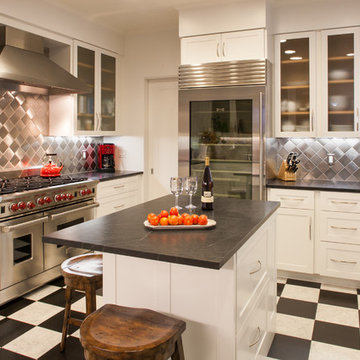
Trevor Henley
サンフランシスコにあるコンテンポラリースタイルのおしゃれなコの字型キッチン (ソープストーンカウンター、シルバーの調理設備、メタリックのキッチンパネル、メタルタイルのキッチンパネル、ガラス扉のキャビネット、白いキャビネット、マルチカラーの床) の写真
サンフランシスコにあるコンテンポラリースタイルのおしゃれなコの字型キッチン (ソープストーンカウンター、シルバーの調理設備、メタリックのキッチンパネル、メタルタイルのキッチンパネル、ガラス扉のキャビネット、白いキャビネット、マルチカラーの床) の写真

This small kitchen packs a powerful punch. By replacing an oversized sliding glass door with a 24" cantilever which created additional floor space. We tucked a large Reid Shaw farm sink with a wall mounted faucet into this recess. A 7' peninsula was added for storage, work counter and informal dining. A large oversized window floods the kitchen with light. The color of the Eucalyptus painted and glazed cabinets is reflected in both the Najerine stone counter tops and the glass mosaic backsplash tile from Oceanside Glass Tile, "Devotion" series. All dishware is stored in drawers and the large to the counter cabinet houses glassware, mugs and serving platters. Tray storage is located above the refrigerator. Bottles and large spices are located to the left of the range in a pull out cabinet. Pots and pans are located in large drawers to the left of the dishwasher. Pantry storage was created in a large closet to the left of the peninsula for oversized items as well as the microwave. Additional pantry storage for food is located to the right of the refrigerator in an alcove. Cooking ventilation is provided by a pull out hood so as not to distract from the lines of the kitchen.
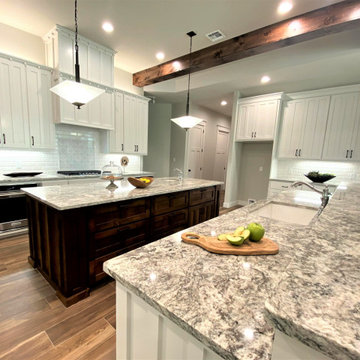
他の地域にあるお手頃価格の広いトラディショナルスタイルのおしゃれなキッチン (アンダーカウンターシンク、シェーカースタイル扉のキャビネット、白いキャビネット、御影石カウンター、白いキッチンパネル、サブウェイタイルのキッチンパネル、シルバーの調理設備、磁器タイルの床、マルチカラーの床、マルチカラーのキッチンカウンター) の写真
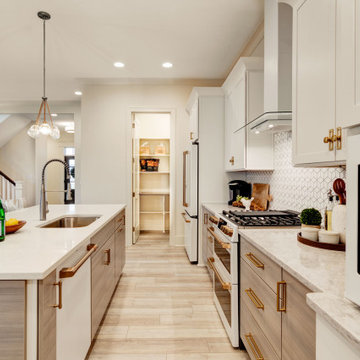
インディアナポリスにある中くらいなコンテンポラリースタイルのおしゃれなキッチン (アンダーカウンターシンク、シェーカースタイル扉のキャビネット、白いキャビネット、御影石カウンター、白いキッチンパネル、セラミックタイルのキッチンパネル、白い調理設備、クッションフロア、マルチカラーの床、白いキッチンカウンター) の写真
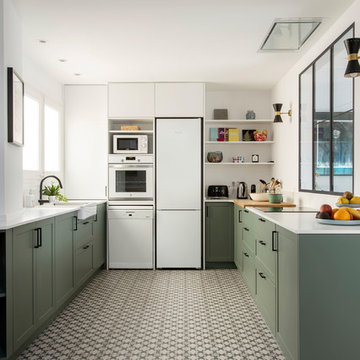
他の地域にあるコンテンポラリースタイルのおしゃれなキッチン (エプロンフロントシンク、シェーカースタイル扉のキャビネット、緑のキャビネット、白いキッチンパネル、白い調理設備、アイランドなし、マルチカラーの床、白いキッチンカウンター、窓) の写真

Photo by Christopher Stark.
サンフランシスコにあるトランジショナルスタイルのおしゃれなキッチン (エプロンフロントシンク、シェーカースタイル扉のキャビネット、青いキャビネット、グレーのキッチンパネル、大理石のキッチンパネル、白い調理設備、マルチカラーの床、白いキッチンカウンター) の写真
サンフランシスコにあるトランジショナルスタイルのおしゃれなキッチン (エプロンフロントシンク、シェーカースタイル扉のキャビネット、青いキャビネット、グレーのキッチンパネル、大理石のキッチンパネル、白い調理設備、マルチカラーの床、白いキッチンカウンター) の写真
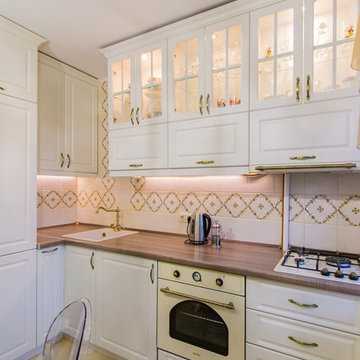
Фото реализованной кухни в легкой классике.
エカテリンブルクにある低価格の小さなトランジショナルスタイルのおしゃれなキッチン (落し込みパネル扉のキャビネット、白いキャビネット、ラミネートカウンター、アイランドなし、シングルシンク、マルチカラーのキッチンパネル、セラミックタイルのキッチンパネル、カラー調理設備、ラミネートの床、マルチカラーの床、茶色いキッチンカウンター) の写真
エカテリンブルクにある低価格の小さなトランジショナルスタイルのおしゃれなキッチン (落し込みパネル扉のキャビネット、白いキャビネット、ラミネートカウンター、アイランドなし、シングルシンク、マルチカラーのキッチンパネル、セラミックタイルのキッチンパネル、カラー調理設備、ラミネートの床、マルチカラーの床、茶色いキッチンカウンター) の写真
ベージュの、緑色の、オレンジのキッチン (マルチカラーの床) の写真
1