ベージュの、黒いII型キッチン (ベージュのキッチンカウンター、ピンクのキッチンカウンター、ラミネートの床) の写真
絞り込み:
資材コスト
並び替え:今日の人気順
写真 1〜20 枚目(全 28 枚)

ビルバオにある中くらいなビーチスタイルのおしゃれなキッチン (アンダーカウンターシンク、フラットパネル扉のキャビネット、ベージュのキャビネット、クオーツストーンカウンター、黒い調理設備、ラミネートの床、ベージュの床、ベージュのキッチンカウンター) の写真

Where do we even start. We renovated just about this whole home. So much so that we decided to split the video into two parts so you can see each area in a bit more detail. Starting with the Kitchen and living areas, because let’s face it, that is the heart of the home. Taking three very separated spaces, removing, and opening the existing dividing walls, then adding back in the supports for them, created a unified living space that flows so openly it is hard to imagine it any other way. Walking in the front door there was a small entry from the formal living room to the family room, with a protruding wall, we removed the peninsula wall, and widened he entry so you can see right into the family room as soon as you stem into the home. On the far left of that same wall we opened up a large space so that you can access each room easily without walking around an ominous divider. Both openings lead to what once was a small closed off kitchen. Removing the peninsula wall off the kitchen space, and closing off a doorway in the far end of the kitchen allowed for one expansive, beautiful space. Now entertaining the whole family is a very welcoming time for all.
The island is an entirely new design for all of us. We designed an L shaped island that offered seating to place the dining table next to. This is such a creative way to offer an island and a formal dinette space for the family. Stacked with drawers and cabinets for storage abound.
Both the cabinets and drawers lining the kitchen walls, and inside the island are all shaker style. A simple design with a lot of impact on the space. Doubling up on the drawer pulls when needed gives the area an old world feel inside a now modern space. White painted cabinets and drawers on the outer walls, and espresso stained ones in the island create a dramatic distinction for the accent island. Topping them all with a honed granite in Fantasy Brown, bringing all of the colors and style together. If you are not familiar with honed granite, it has a softer, more matte finish, rather than the glossy finish of polished granite. Yet another way of creating an old world charm to this space. Inside the cabinets we were able to provide so many wonderful storage options. Lower and upper Super Susan’s in the corner cabinets, slide outs in the pantry, a spice roll out next to the cooktop, and a utensil roll out on the other side of the cook top. Accessibility and functionality all in one kitchen. An added bonus was the area we created for upper and lower roll outs next to the oven. A place to neatly store all of the taller bottles and such for your cooking needs. A wonderful, yet small addition to the kitchen.
A double, unequal bowl sink in grey with a finish complimenting the honed granite, and color to match the boisterous backsplash. Using the simple colors in the space allowed for a beautiful backsplash full of pattern and intrigue. A true eye catcher in this beautiful home.
Moving from the kitchen to the formal living room, and throughout the home, we used a beautiful waterproof laminate that offers the look and feel of real wood, but the functionality of a newer, more durable material. In the formal living room was a fireplace box in place. It blended into the space, but we wanted to create more of the wow factor you have come to expect from us. Building out the shroud around it so that we could wrap the tile around gave a once flat wall, the three dimensional look of a large slab of marble. Now the fireplace, instead of the small, insignificant accent on a large, room blocking wall, sits high and proud in the center of the whole home.
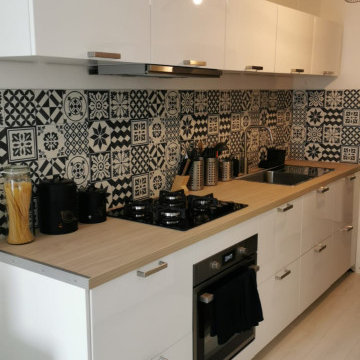
Agencement pose Cuisine et Décoration sur Mesure.
パリにある高級な中くらいなトロピカルスタイルのおしゃれなキッチン (アンダーカウンターシンク、レイズドパネル扉のキャビネット、木材カウンター、マルチカラーのキッチンパネル、スレートのキッチンパネル、パネルと同色の調理設備、ラミネートの床、ベージュの床、ベージュのキッチンカウンター) の写真
パリにある高級な中くらいなトロピカルスタイルのおしゃれなキッチン (アンダーカウンターシンク、レイズドパネル扉のキャビネット、木材カウンター、マルチカラーのキッチンパネル、スレートのキッチンパネル、パネルと同色の調理設備、ラミネートの床、ベージュの床、ベージュのキッチンカウンター) の写真
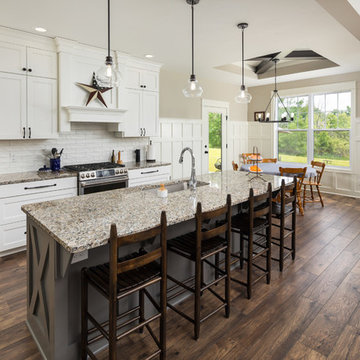
グランドラピッズにあるお手頃価格の中くらいなトラディショナルスタイルのおしゃれなキッチン (エプロンフロントシンク、落し込みパネル扉のキャビネット、白いキャビネット、御影石カウンター、白いキッチンパネル、サブウェイタイルのキッチンパネル、シルバーの調理設備、ラミネートの床、茶色い床、ベージュのキッチンカウンター) の写真
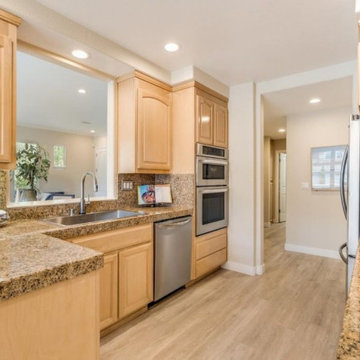
サンフランシスコにある小さなビーチスタイルのおしゃれなキッチン (ドロップインシンク、レイズドパネル扉のキャビネット、淡色木目調キャビネット、御影石カウンター、ベージュキッチンパネル、石タイルのキッチンパネル、シルバーの調理設備、ラミネートの床、アイランドなし、ベージュのキッチンカウンター) の写真
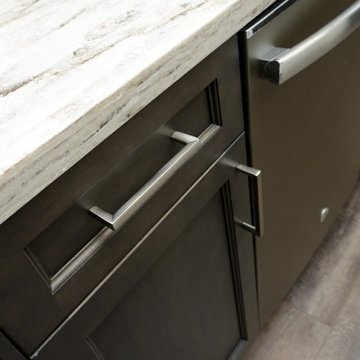
Robb Siverson Photography
他の地域にある小さなカントリー風のおしゃれなキッチン (アンダーカウンターシンク、シェーカースタイル扉のキャビネット、白いキャビネット、人工大理石カウンター、グレーのキッチンパネル、セラミックタイルのキッチンパネル、シルバーの調理設備、ラミネートの床、茶色い床、ベージュのキッチンカウンター) の写真
他の地域にある小さなカントリー風のおしゃれなキッチン (アンダーカウンターシンク、シェーカースタイル扉のキャビネット、白いキャビネット、人工大理石カウンター、グレーのキッチンパネル、セラミックタイルのキッチンパネル、シルバーの調理設備、ラミネートの床、茶色い床、ベージュのキッチンカウンター) の写真
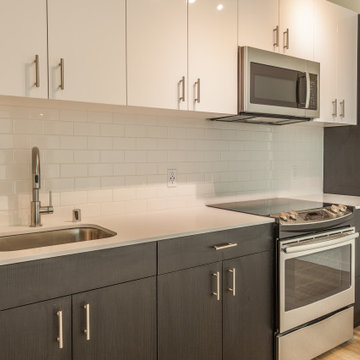
Kitchen remodeling like for like, flat panel cabinetry, subway backsplash.
サンフランシスコにある低価格の小さなモダンスタイルのおしゃれなキッチン (アンダーカウンターシンク、フラットパネル扉のキャビネット、茶色いキャビネット、クオーツストーンカウンター、白いキッチンパネル、セラミックタイルのキッチンパネル、シルバーの調理設備、ラミネートの床、茶色い床、ベージュのキッチンカウンター) の写真
サンフランシスコにある低価格の小さなモダンスタイルのおしゃれなキッチン (アンダーカウンターシンク、フラットパネル扉のキャビネット、茶色いキャビネット、クオーツストーンカウンター、白いキッチンパネル、セラミックタイルのキッチンパネル、シルバーの調理設備、ラミネートの床、茶色い床、ベージュのキッチンカウンター) の写真
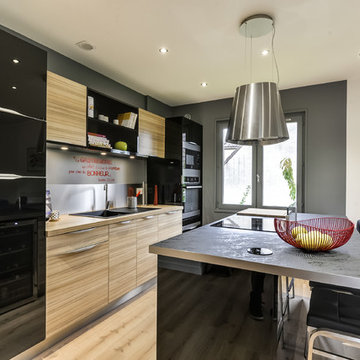
Meero
パリにあるコンテンポラリースタイルのおしゃれなキッチン (シングルシンク、ラミネートカウンター、ラミネートの床、インセット扉のキャビネット、黒いキャビネット、グレーのキッチンパネル、シルバーの調理設備、ベージュの床、ベージュのキッチンカウンター) の写真
パリにあるコンテンポラリースタイルのおしゃれなキッチン (シングルシンク、ラミネートカウンター、ラミネートの床、インセット扉のキャビネット、黒いキャビネット、グレーのキッチンパネル、シルバーの調理設備、ベージュの床、ベージュのキッチンカウンター) の写真
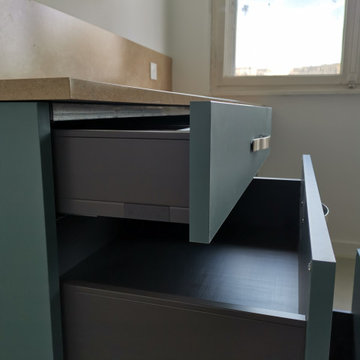
ナンシーにあるお手頃価格の小さなコンテンポラリースタイルのおしゃれなキッチン (シングルシンク、フラットパネル扉のキャビネット、緑のキャビネット、ラミネートカウンター、ベージュキッチンパネル、木材のキッチンパネル、パネルと同色の調理設備、ラミネートの床、アイランドなし、グレーの床、ベージュのキッチンカウンター) の写真
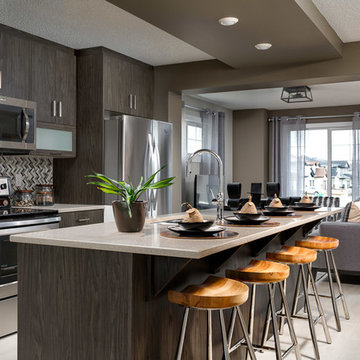
Our townhomes come standard with a 6 piece Whirlpool appliance package.
エドモントンにあるおしゃれなキッチン (アンダーカウンターシンク、フラットパネル扉のキャビネット、グレーのキャビネット、クオーツストーンカウンター、グレーのキッチンパネル、ガラスタイルのキッチンパネル、シルバーの調理設備、ラミネートの床、白い床、ベージュのキッチンカウンター) の写真
エドモントンにあるおしゃれなキッチン (アンダーカウンターシンク、フラットパネル扉のキャビネット、グレーのキャビネット、クオーツストーンカウンター、グレーのキッチンパネル、ガラスタイルのキッチンパネル、シルバーの調理設備、ラミネートの床、白い床、ベージュのキッチンカウンター) の写真
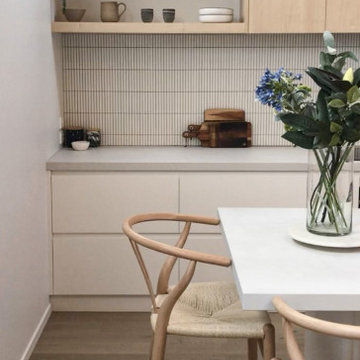
For this holiday home in Wanaka, our client knew exactly what they were looking for.
The heroes here are the beautiful stone benchtop with a waterfall end feature, alongside the textured doweling in the island base. A great way to enhance the level of finish.
A clean and clutter-free space, enabled by the highly functional walk-in pantry tucked in behind.
The finer details:
- Benchtop: Caesarstone 50mm in Cloudburst Concrete
- Lacquered base units in Alabaster with a 30% gloss finish
- Woodgrain units in Bestwood Best Maple, Woodgrain
- Island back doweling, lacquered to match base units.
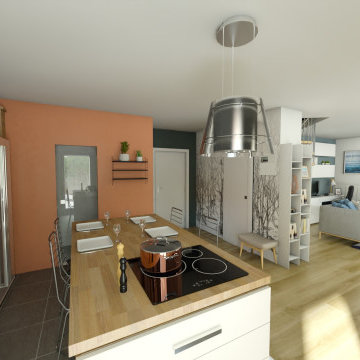
Agencement complet pour ce bel appartement familiale.
Nous avons tout réorganiser du couloir , passant par la cuisine, le bureau et le salon -salle à manger.
La demande était d’avoir plus de place, une cuisine pensée pour être optimisé, et fonctionnelle.
Nous avons opter pour du papier peint à lˇentrée afin d’apporter de la profondeur.
Une couleur corail pour délimiter l’espace cuisine au couloir.
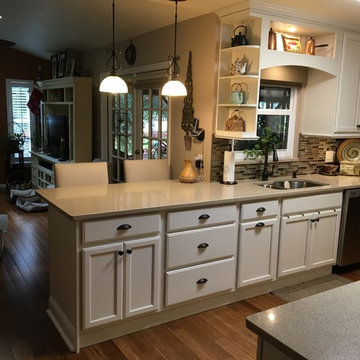
オーランドにある高級な中くらいなトラディショナルスタイルのおしゃれなキッチン (アンダーカウンターシンク、落し込みパネル扉のキャビネット、ベージュのキャビネット、クオーツストーンカウンター、メタリックのキッチンパネル、ガラスタイルのキッチンパネル、シルバーの調理設備、ラミネートの床、茶色い床、ベージュのキッチンカウンター) の写真
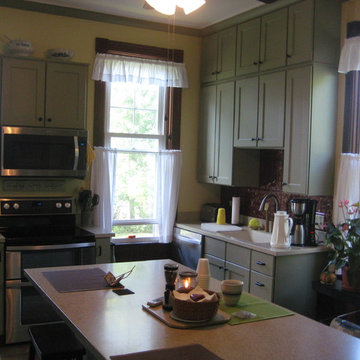
他の地域にあるお手頃価格の中くらいなカントリー風のおしゃれなキッチン (シングルシンク、落し込みパネル扉のキャビネット、緑のキャビネット、人工大理石カウンター、メタリックのキッチンパネル、メタルタイルのキッチンパネル、シルバーの調理設備、ラミネートの床、マルチカラーの床、ベージュのキッチンカウンター) の写真
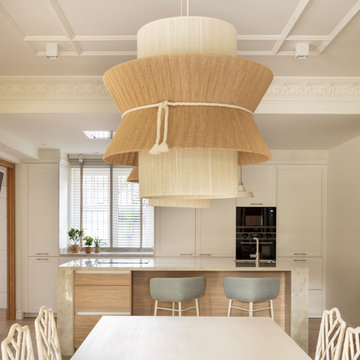
ビルバオにある広いトランジショナルスタイルのおしゃれなキッチン (アンダーカウンターシンク、インセット扉のキャビネット、白いキャビネット、クオーツストーンカウンター、パネルと同色の調理設備、ラミネートの床、茶色い床、ベージュのキッチンカウンター、格子天井) の写真
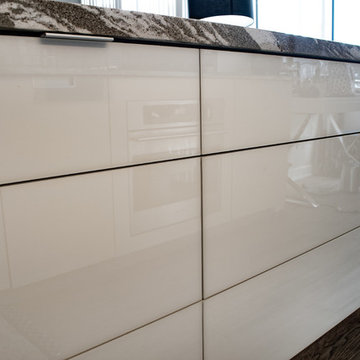
Premium high-glass doors and Cambria quartz countertops in Toronto
トロントにあるラグジュアリーな中くらいなモダンスタイルのおしゃれなキッチン (アンダーカウンターシンク、フラットパネル扉のキャビネット、白いキャビネット、クオーツストーンカウンター、グレーのキッチンパネル、ガラスタイルのキッチンパネル、シルバーの調理設備、ラミネートの床、グレーの床、ベージュのキッチンカウンター) の写真
トロントにあるラグジュアリーな中くらいなモダンスタイルのおしゃれなキッチン (アンダーカウンターシンク、フラットパネル扉のキャビネット、白いキャビネット、クオーツストーンカウンター、グレーのキッチンパネル、ガラスタイルのキッチンパネル、シルバーの調理設備、ラミネートの床、グレーの床、ベージュのキッチンカウンター) の写真
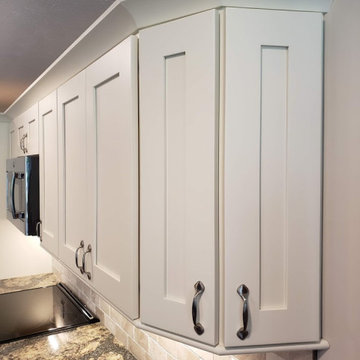
クリーブランドにあるお手頃価格の小さなトランジショナルスタイルのおしゃれなキッチン (アンダーカウンターシンク、シェーカースタイル扉のキャビネット、白いキャビネット、クオーツストーンカウンター、ベージュキッチンパネル、石タイルのキッチンパネル、シルバーの調理設備、ラミネートの床、茶色い床、ベージュのキッチンカウンター) の写真
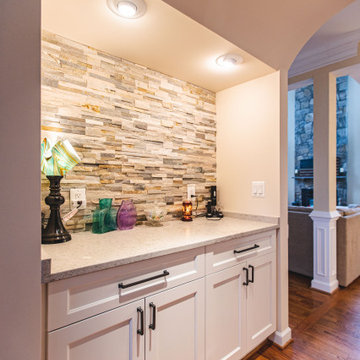
ワシントンD.C.にある高級な中くらいなおしゃれなキッチン (一体型シンク、シェーカースタイル扉のキャビネット、白いキャビネット、御影石カウンター、マルチカラーのキッチンパネル、石タイルのキッチンパネル、ラミネートの床、茶色い床、ベージュのキッチンカウンター) の写真
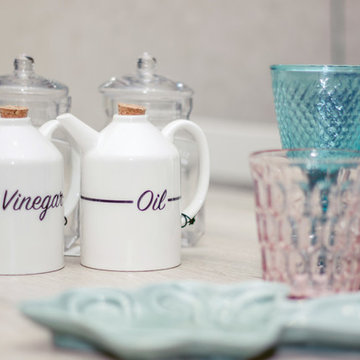
ノボシビルスクにある低価格の中くらいなトランジショナルスタイルのおしゃれなキッチン (ドロップインシンク、フラットパネル扉のキャビネット、グレーのキャビネット、ラミネートカウンター、青いキッチンパネル、ガラス板のキッチンパネル、シルバーの調理設備、ラミネートの床、ベージュの床、ベージュのキッチンカウンター) の写真
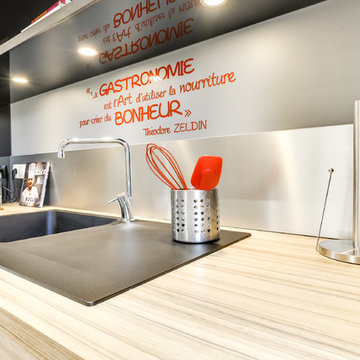
Meero
パリにあるコンテンポラリースタイルのおしゃれなキッチン (シングルシンク、ラミネートカウンター、ラミネートの床、インセット扉のキャビネット、黒いキャビネット、グレーのキッチンパネル、シルバーの調理設備、ベージュの床、ベージュのキッチンカウンター) の写真
パリにあるコンテンポラリースタイルのおしゃれなキッチン (シングルシンク、ラミネートカウンター、ラミネートの床、インセット扉のキャビネット、黒いキャビネット、グレーのキッチンパネル、シルバーの調理設備、ベージュの床、ベージュのキッチンカウンター) の写真
ベージュの、黒いII型キッチン (ベージュのキッチンカウンター、ピンクのキッチンカウンター、ラミネートの床) の写真
1